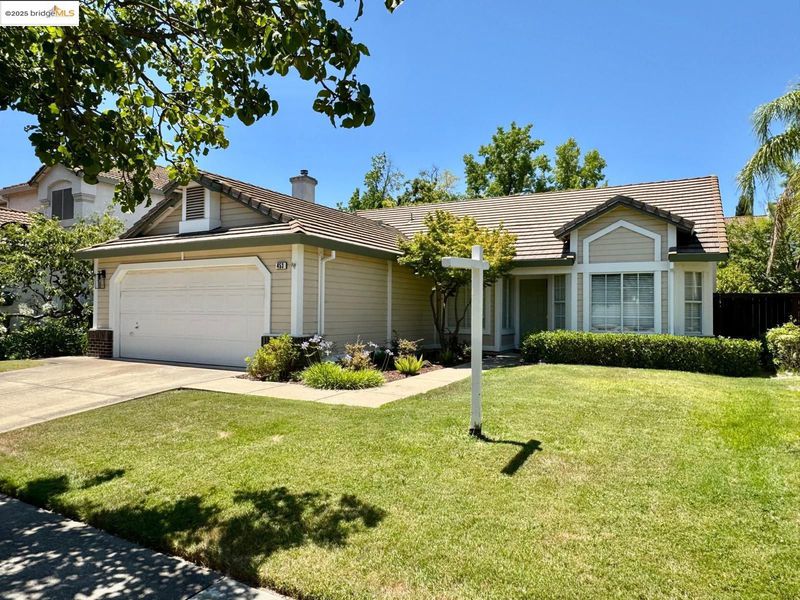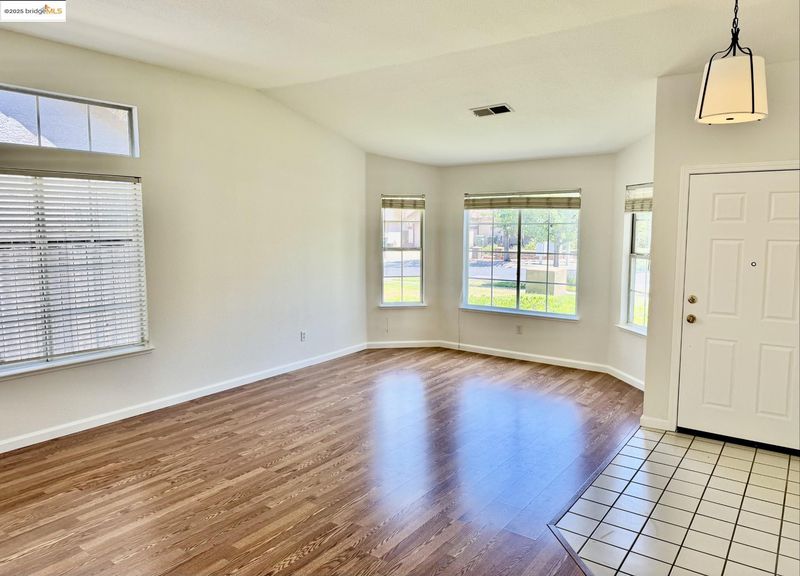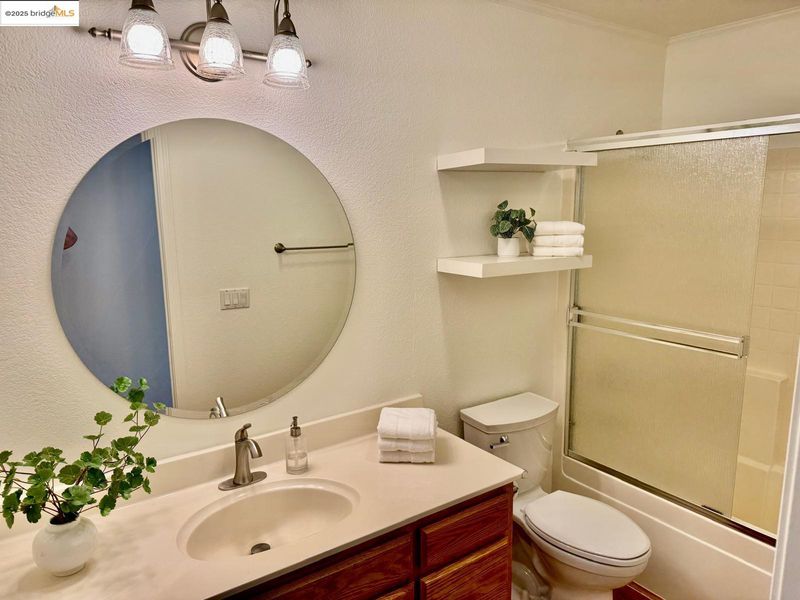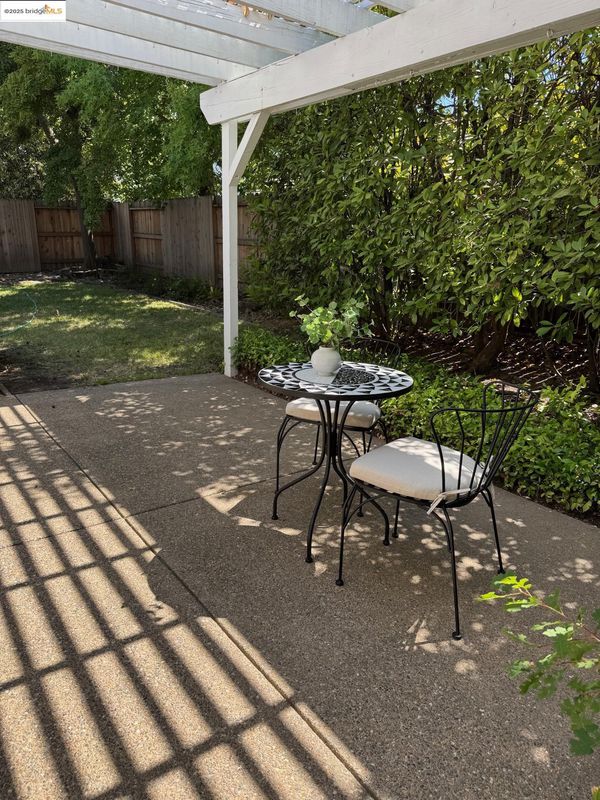
$599,000
1,680
SQ FT
$357
SQ/FT
453 Brennen Cir
@ Anacapa - Other, Roseville
- 3 Bed
- 2 Bath
- 2 Park
- 1,680 sqft
- Roseville
-

Here's your Opportunity to own a home in Roseville's Sought-after Highland Reserve Community. NO Homeowners Fees! NO Mello Roos! Spacious Single-story residence apprx 1680 sq ft. Open-concept floor plan with vaulted ceilings and kitchen island. Recent updates include Brand New Stainless-Steel, cooktop &hood, oven & microwave wall unit, and French door fridge. Newly Painted interior in modern White Dove, rich laminate wood floors throughout and a gas fireplace. Generously sized Primary bedroom offers a Walk-in closet, a large ensuite bathroom with Granite countertop, large soaking tub and separate shower. Shaded backyard with mature trees offering Privacy and outdoor relaxation complete with a lovely trellis covered patio. You'll enjoy easy access to shopping & restaurants at the popular Fountains and Galleria Mall, highly acclaimed schools, parks and HWY 65, providing easy access to essential amenities and recreational opportunities. Make this lovely home yours!
- Current Status
- New
- Original Price
- $599,000
- List Price
- $599,000
- On Market Date
- Jul 25, 2025
- Property Type
- Detached
- D/N/S
- Other
- Zip Code
- 95678
- MLS ID
- 41106105
- APN
- 363070063000
- Year Built
- 1995
- Stories in Building
- 1
- Possession
- Close Of Escrow
- Data Source
- MAXEBRDI
- Origin MLS System
- Bridge AOR
Vencil Brown Elementary School
Public K-5 Elementary
Students: 401 Distance: 0.2mi
George A. Buljan Middle School
Public 6-8 Middle
Students: 972 Distance: 0.5mi
Catheryn Gates Elementary School
Public K-5 Elementary
Students: 571 Distance: 0.8mi
Thomas Jefferson Elementary School
Public K-5 Elementary
Students: 469 Distance: 1.1mi
Arbor View Montessori
Private PK-1 Coed
Students: 24 Distance: 1.3mi
Rock Creek Elementary School
Public K-6 Elementary
Students: 550 Distance: 1.3mi
- Bed
- 3
- Bath
- 2
- Parking
- 2
- Attached, Garage Faces Front, Side By Side, Garage Door Opener
- SQ FT
- 1,680
- SQ FT Source
- Public Records
- Lot SQ FT
- 6,000.0
- Lot Acres
- 0.14 Acres
- Pool Info
- None
- Kitchen
- Dishwasher, Gas Range, Microwave, Oven, Refrigerator, Dryer, Washer, Gas Water Heater, Tile Counters, Eat-in Kitchen, Gas Range/Cooktop, Kitchen Island, Oven Built-in
- Cooling
- Ceiling Fan(s), Central Air
- Disclosures
- Easements
- Entry Level
- Exterior Details
- Back Yard, Side Yard, Sprinklers Automatic, Sprinklers Front, Landscape Back, Landscape Front
- Flooring
- Concrete, Laminate, Tile
- Foundation
- Fire Place
- Family Room, Gas
- Heating
- Gravity, Natural Gas, Fireplace(s)
- Laundry
- Dryer, Washer, Cabinets, Inside
- Main Level
- 3 Bedrooms, 2 Baths, Primary Bedrm Suite - 1, Laundry Facility, Main Entry
- Possession
- Close Of Escrow
- Architectural Style
- Ranch
- Construction Status
- Existing
- Additional Miscellaneous Features
- Back Yard, Side Yard, Sprinklers Automatic, Sprinklers Front, Landscape Back, Landscape Front
- Location
- Level, Back Yard, Front Yard
- Roof
- Tile
- Water and Sewer
- Public
- Fee
- Unavailable
MLS and other Information regarding properties for sale as shown in Theo have been obtained from various sources such as sellers, public records, agents and other third parties. This information may relate to the condition of the property, permitted or unpermitted uses, zoning, square footage, lot size/acreage or other matters affecting value or desirability. Unless otherwise indicated in writing, neither brokers, agents nor Theo have verified, or will verify, such information. If any such information is important to buyer in determining whether to buy, the price to pay or intended use of the property, buyer is urged to conduct their own investigation with qualified professionals, satisfy themselves with respect to that information, and to rely solely on the results of that investigation.
School data provided by GreatSchools. School service boundaries are intended to be used as reference only. To verify enrollment eligibility for a property, contact the school directly.


























