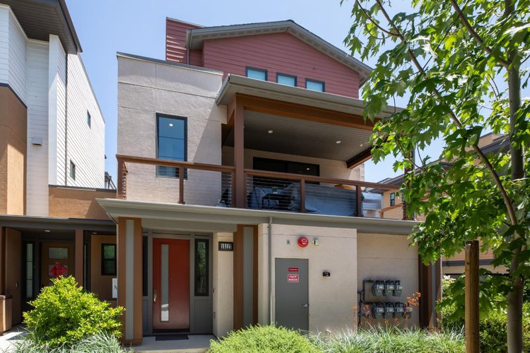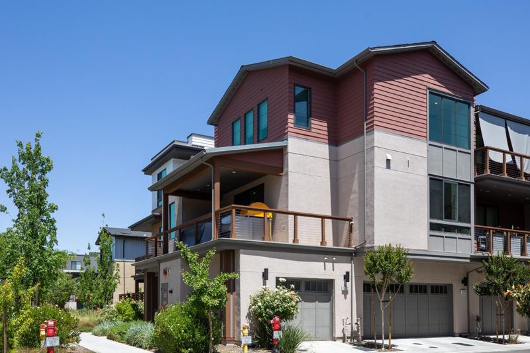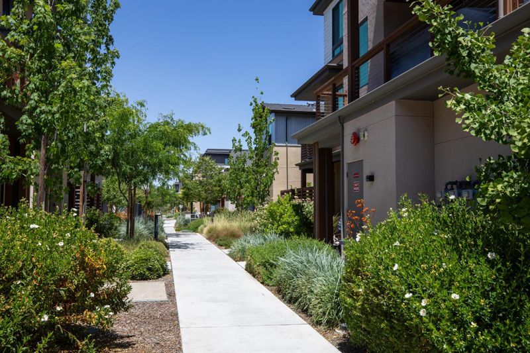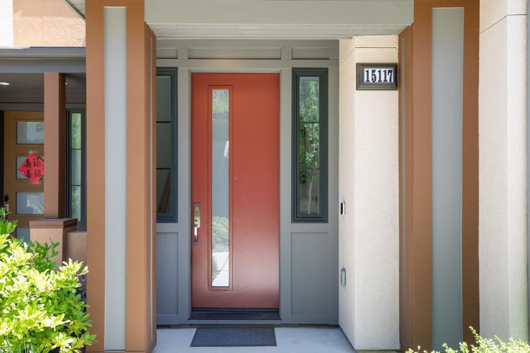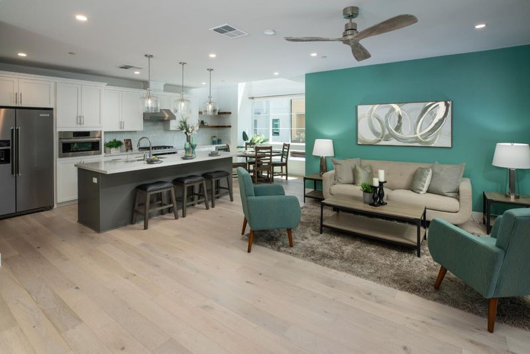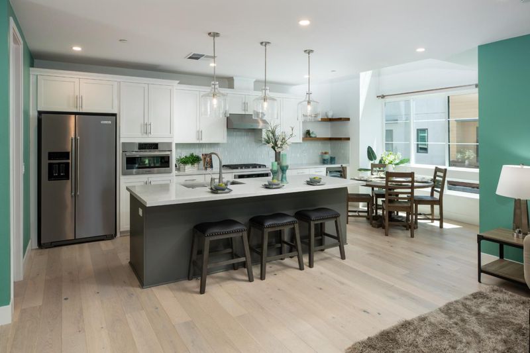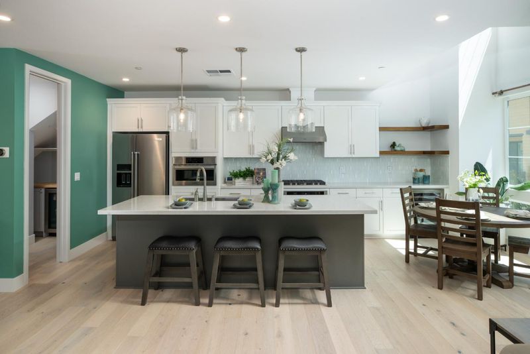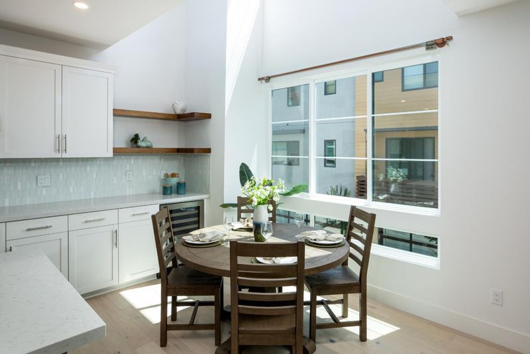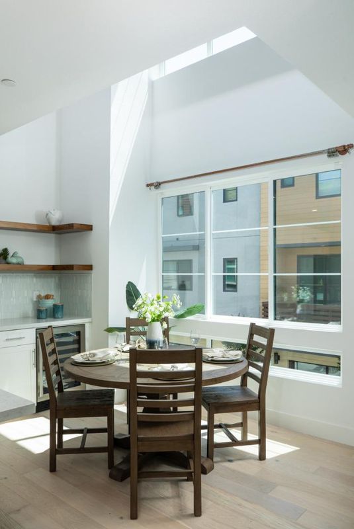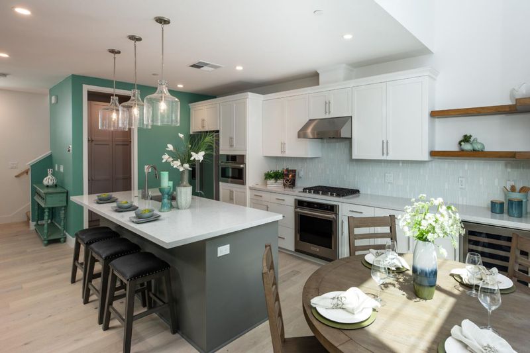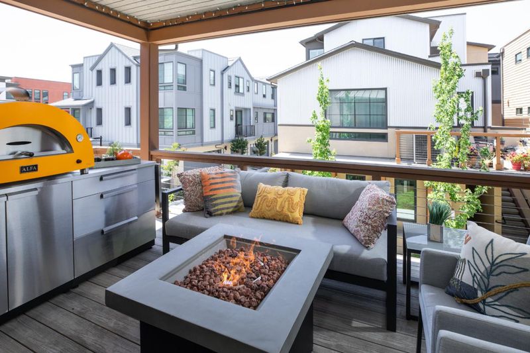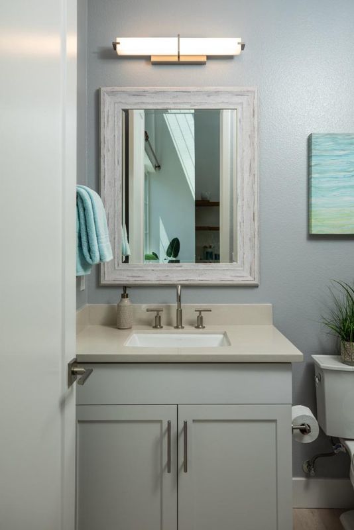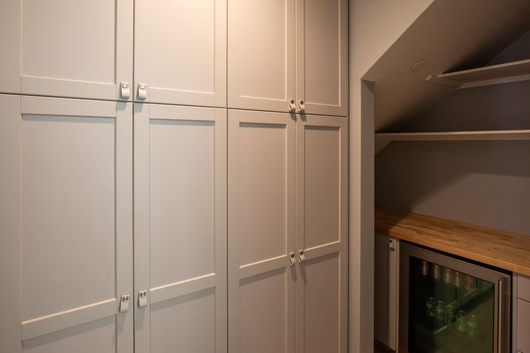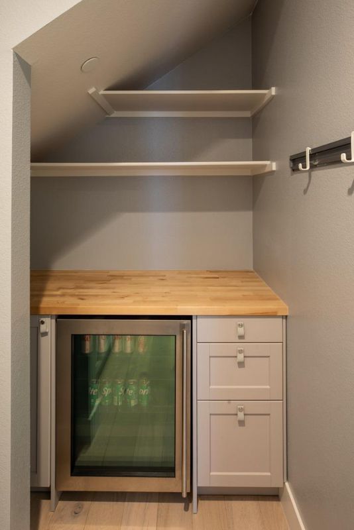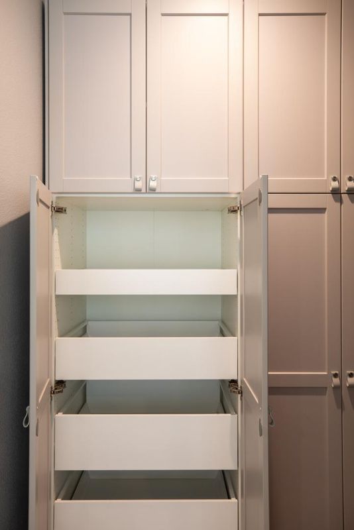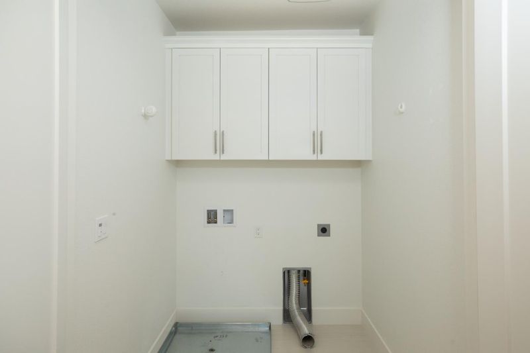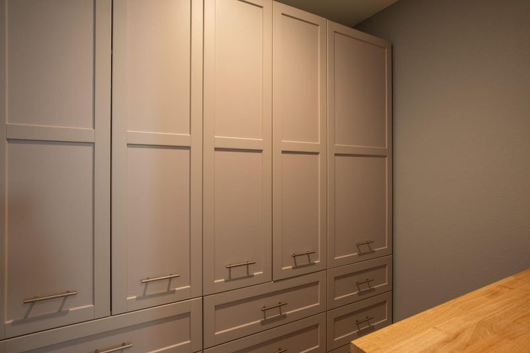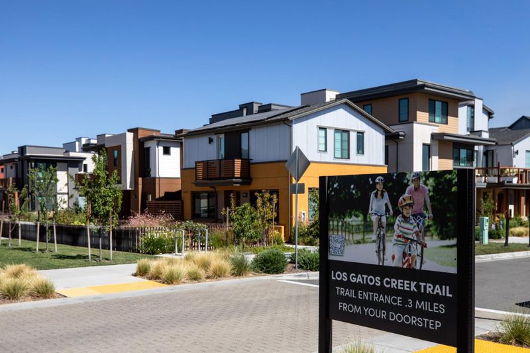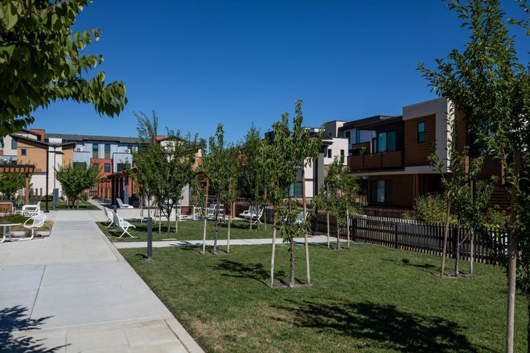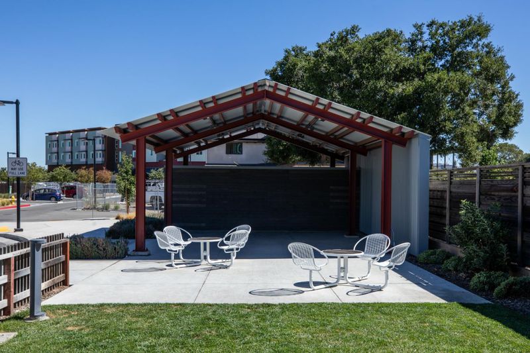
$1,348,000
1,443
SQ FT
$934
SQ/FT
15117 Shore Drive
@ Shore Way - 16 - Los Gatos/Monte Sereno, Los Gatos
- 2 Bed
- 2 (1/1) Bath
- 1 Park
- 1,443 sqft
- LOS GATOS
-

This stunning nearly-new open & airy corner unit condo boasts elegant custom details & designer finishes throughout. The entry showcases the beautiful vaulted-ceiling staircase bathed in natural light. An open-concept main floor optimizes light & flow with generous living & dining areas flanking an epicurean kitchen with Shaker cabinets, quartz counters, stainless appliances, floating shelves, & a custom walk-in pantry. Nearby, a half-bath plus a large covered terrace with custom decking rounds out this living & entertaining space. On the top floor, a luxurious primary suite offers a custom walk-in closet plus a full ensuite bath with dual-sink vanity, shower with bench, & separate water closet. A spacious loft with privacy curtains overlooks the main level & stands ready for your imaginative use. This home features engineered hardwood floors throughout plus dual-zone HVAC, a security system, EV charging, & more. Come & see this turnkey home in a prime location!
- Days on Market
- 92 days
- Current Status
- Contingent
- Sold Price
- Original Price
- $1,348,000
- List Price
- $1,348,000
- On Market Date
- Jun 5, 2025
- Contract Date
- Sep 5, 2025
- Close Date
- Sep 19, 2025
- Property Type
- Condominium
- Area
- 16 - Los Gatos/Monte Sereno
- Zip Code
- 95032
- MLS ID
- ML82009959
- APN
- 424-59-001
- Year Built
- 2021
- Stories in Building
- 3
- Possession
- Unavailable
- COE
- Sep 19, 2025
- Data Source
- MLSL
- Origin MLS System
- MLSListings, Inc.
Rainbow Of Knowledge Elementary School
Private PK-6 Coed
Students: 20 Distance: 0.1mi
Yavneh Day School
Private K-8 Religious, Nonprofit
Students: 200 Distance: 0.3mi
Carlton Elementary School
Public K-5 Elementary
Students: 710 Distance: 0.6mi
South Valley Childrens Center A
Private K-5 Elementary, Coed
Students: NA Distance: 0.7mi
Alta Vista Elementary School
Public K-5 Elementary
Students: 649 Distance: 1.0mi
Blossom Hill Elementary School
Public K-5 Elementary
Students: 584 Distance: 1.0mi
- Bed
- 2
- Bath
- 2 (1/1)
- Double Sinks, Primary - Stall Shower(s), Solid Surface, Tile
- Parking
- 1
- Attached Garage, Guest / Visitor Parking
- SQ FT
- 1,443
- SQ FT Source
- Unavailable
- Kitchen
- Cooktop - Gas, Countertop - Quartz, Dishwasher, Garbage Disposal, Hood Over Range, Island, Microwave, Oven - Built-In, Oven - Self Cleaning, Pantry, Refrigerator, Wine Refrigerator
- Cooling
- Central AC, Multi-Zone
- Dining Room
- Breakfast Bar, Dining Area, Eat in Kitchen, No Formal Dining Room
- Disclosures
- Natural Hazard Disclosure, NHDS Report
- Family Room
- Kitchen / Family Room Combo
- Flooring
- Carpet, Hardwood, Tile
- Foundation
- Concrete Slab
- Heating
- Central Forced Air, Heating - 2+ Zones
- Laundry
- In Utility Room, Inside
- Views
- Hills
- * Fee
- $443
- Name
- Bellaterra Owners Association
- Phone
- 916-925-9000
- *Fee includes
- Common Area Electricity, Common Area Gas, Exterior Painting, Insurance - Common Area, Reserves, and Roof
MLS and other Information regarding properties for sale as shown in Theo have been obtained from various sources such as sellers, public records, agents and other third parties. This information may relate to the condition of the property, permitted or unpermitted uses, zoning, square footage, lot size/acreage or other matters affecting value or desirability. Unless otherwise indicated in writing, neither brokers, agents nor Theo have verified, or will verify, such information. If any such information is important to buyer in determining whether to buy, the price to pay or intended use of the property, buyer is urged to conduct their own investigation with qualified professionals, satisfy themselves with respect to that information, and to rely solely on the results of that investigation.
School data provided by GreatSchools. School service boundaries are intended to be used as reference only. To verify enrollment eligibility for a property, contact the school directly.
