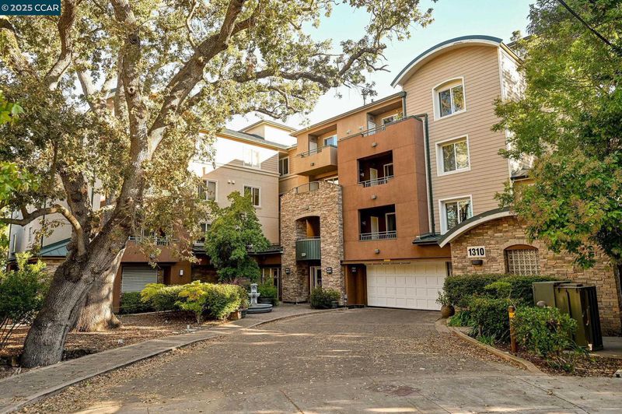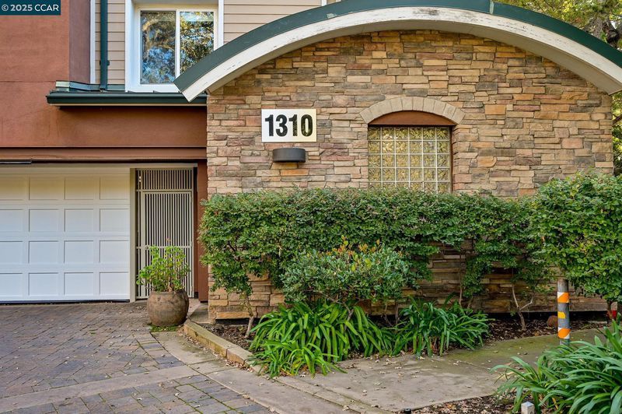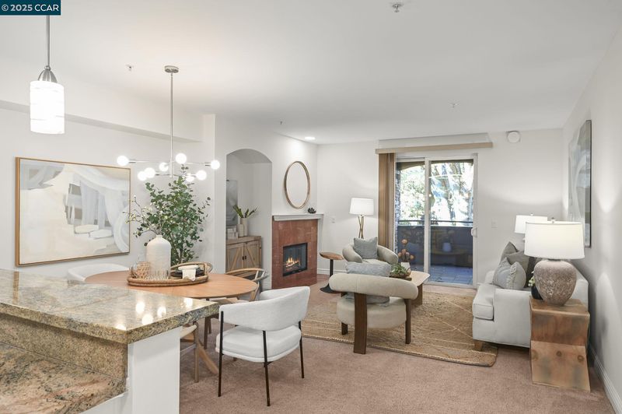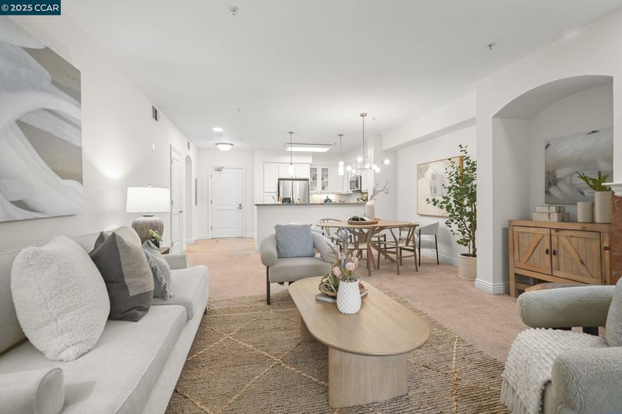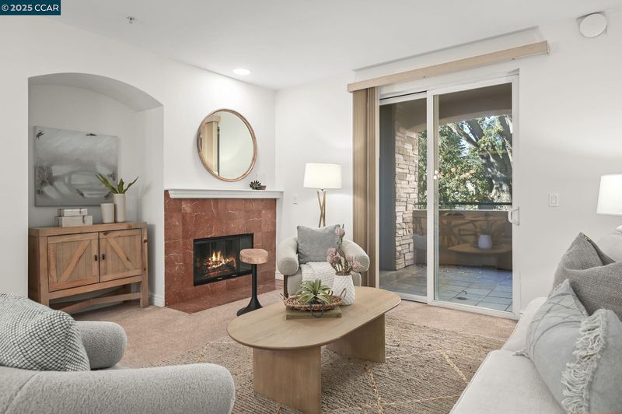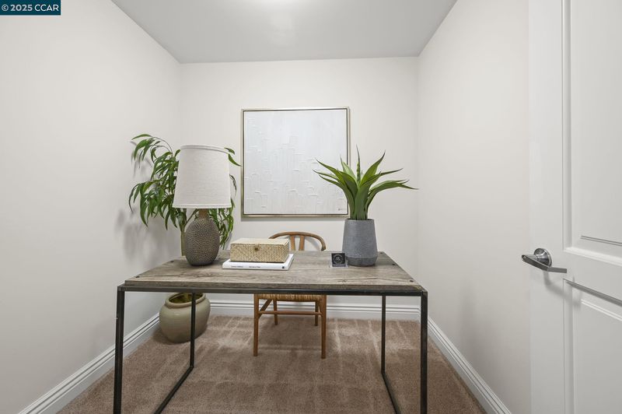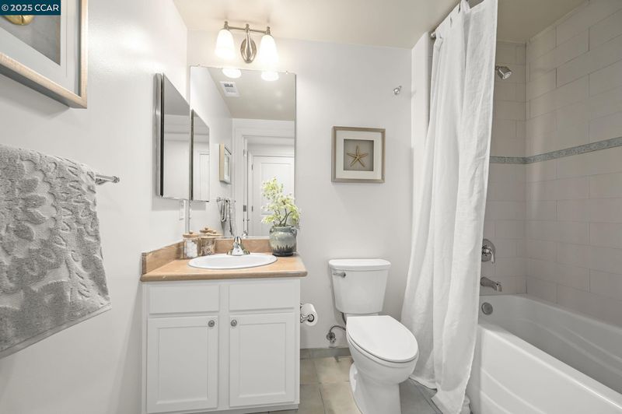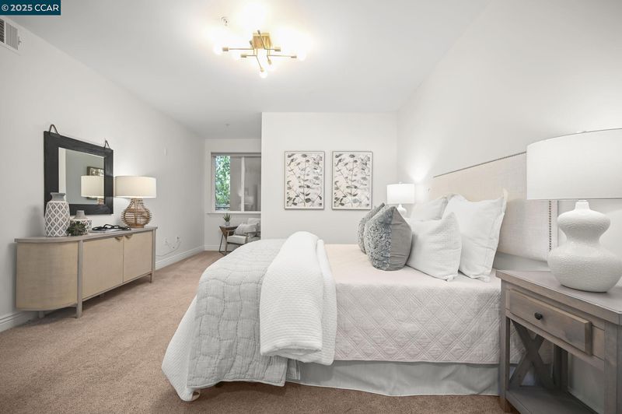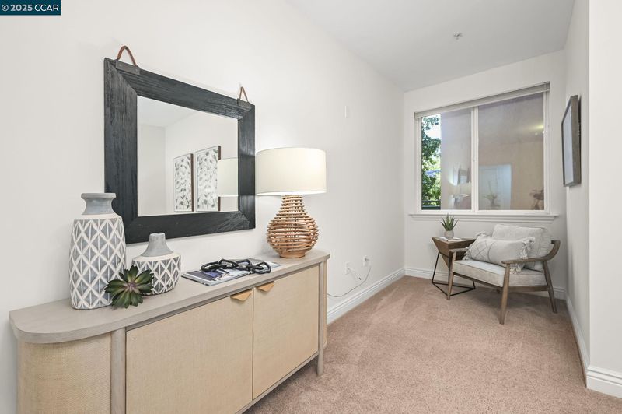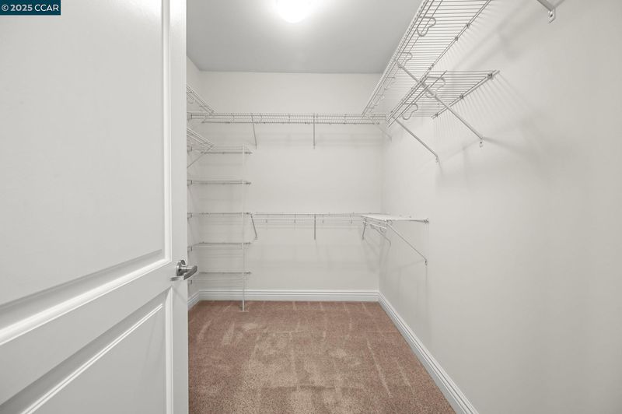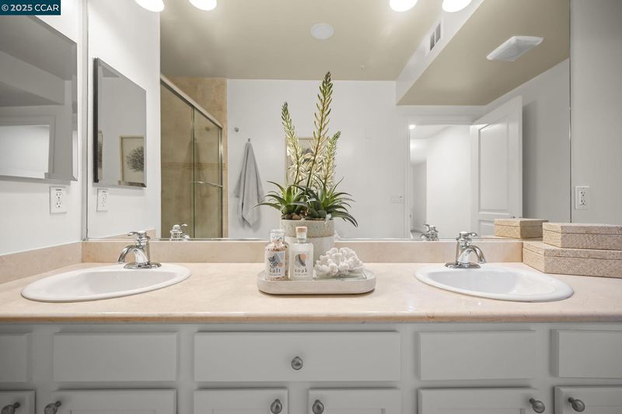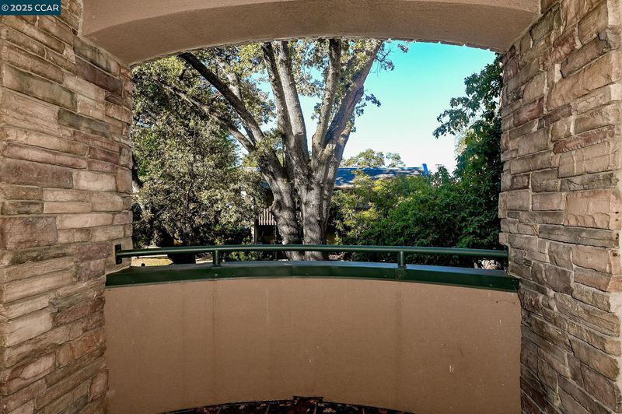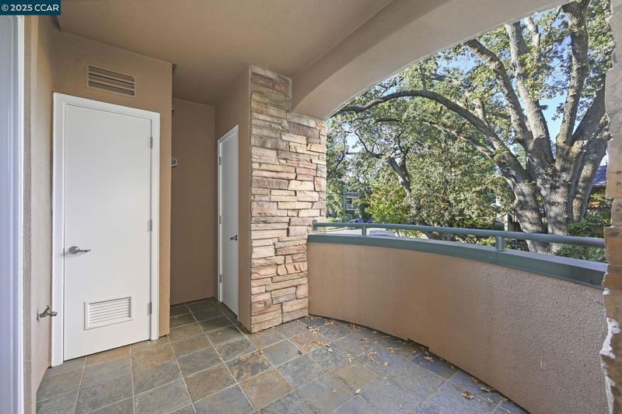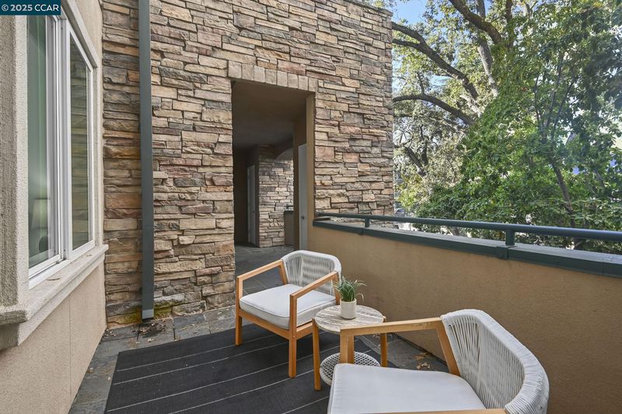
$585,000
1,447
SQ FT
$404
SQ/FT
1310 Creekside Dr, #103
@ s main - Creekside, Walnut Creek
- 2 Bed
- 2 Bath
- 2 Park
- 1,447 sqft
- Walnut Creek
-

Modern Comfort Meets Prime Location! Welcome to this stunning 2-bed, 2-bath condo perfectly positioned in the heart of Walnut Creek. Designed for effortless living, this beautifully updated home features an open-concept layout with soaring ceilings, a sleek modern kitchen with granite countertops, stainless-steel appliances, and in-unit washer and dryer. The spacious living area is anchored by a cozy gas fireplace and opens to a private patio—ideal for morning coffee or evening relaxation. The primary suite offers a generous walk-in closet and ensuite bath, while the second bedroom and a versatile bonus room provide plenty of flexibility for guests, work, or fitness. Enjoy resort-style amenities including a fitness center and secure garage parking for two cars. All just minutes from Walnut Creek’s premier shopping, dining, BART, Kaiser, Iron Horse Trail, and easy freeway access to 680 and 24. Stylish, low-maintenance living in one of the East Bay’s most desirable locations—this one checks every box!
- Current Status
- New
- Original Price
- $585,000
- List Price
- $585,000
- On Market Date
- Oct 29, 2025
- Property Type
- Condominium
- D/N/S
- Creekside
- Zip Code
- 94596
- MLS ID
- 41116127
- APN
- 1834200089
- Year Built
- 2006
- Stories in Building
- 1
- Possession
- Close Of Escrow
- Data Source
- MAXEBRDI
- Origin MLS System
- CONTRA COSTA
Murwood Elementary School
Public K-5 Elementary
Students: 366 Distance: 0.2mi
Las Lomas High School
Public 9-12 Secondary
Students: 1601 Distance: 0.7mi
Singing Stones School
Private PK-4
Students: 63 Distance: 0.7mi
Walnut Heights Elementary School
Public K-5 Elementary
Students: 387 Distance: 1.0mi
Tice Creek
Public K-8
Students: 427 Distance: 1.0mi
Parkmead Elementary School
Public K-5 Elementary
Students: 423 Distance: 1.1mi
- Bed
- 2
- Bath
- 2
- Parking
- 2
- Below Building Parking, Garage Door Opener
- SQ FT
- 1,447
- SQ FT Source
- Public Records
- Pool Info
- None
- Kitchen
- Dishwasher, Gas Range, Microwave, Refrigerator, Dryer, Washer, Breakfast Bar, Stone Counters, Disposal, Gas Range/Cooktop
- Cooling
- Central Air
- Disclosures
- Other - Call/See Agent
- Entry Level
- 1
- Flooring
- Carpet, Wood
- Foundation
- Fire Place
- Family Room, Gas
- Heating
- Forced Air
- Laundry
- In Unit
- Main Level
- 2 Bedrooms, 2 Baths, Primary Bedrm Suite - 1
- Possession
- Close Of Escrow
- Architectural Style
- Contemporary
- Non-Master Bathroom Includes
- Shower Over Tub
- Construction Status
- Existing
- Location
- Other
- Roof
- Metal
- Water and Sewer
- Public
- Fee
- $532
MLS and other Information regarding properties for sale as shown in Theo have been obtained from various sources such as sellers, public records, agents and other third parties. This information may relate to the condition of the property, permitted or unpermitted uses, zoning, square footage, lot size/acreage or other matters affecting value or desirability. Unless otherwise indicated in writing, neither brokers, agents nor Theo have verified, or will verify, such information. If any such information is important to buyer in determining whether to buy, the price to pay or intended use of the property, buyer is urged to conduct their own investigation with qualified professionals, satisfy themselves with respect to that information, and to rely solely on the results of that investigation.
School data provided by GreatSchools. School service boundaries are intended to be used as reference only. To verify enrollment eligibility for a property, contact the school directly.
