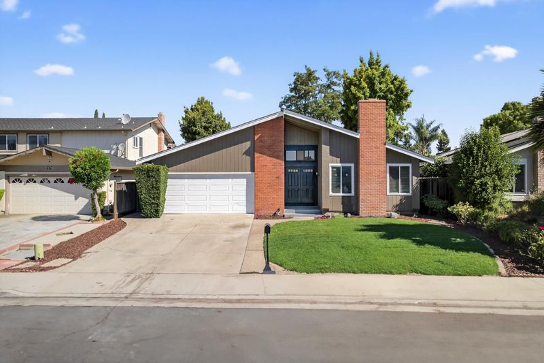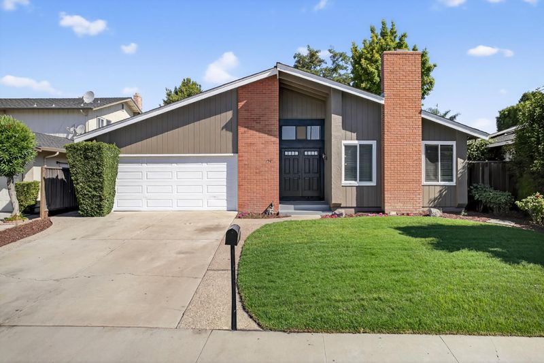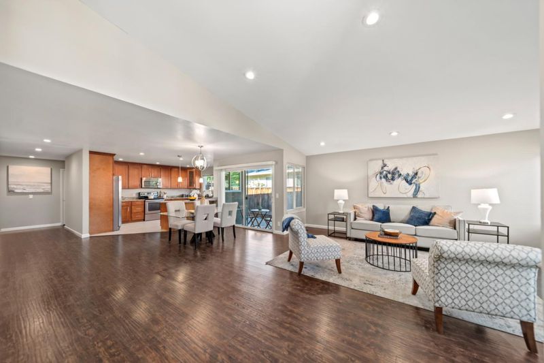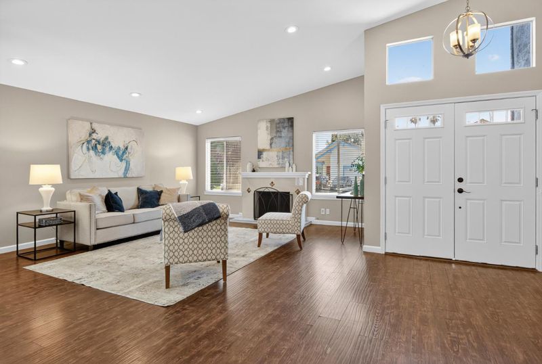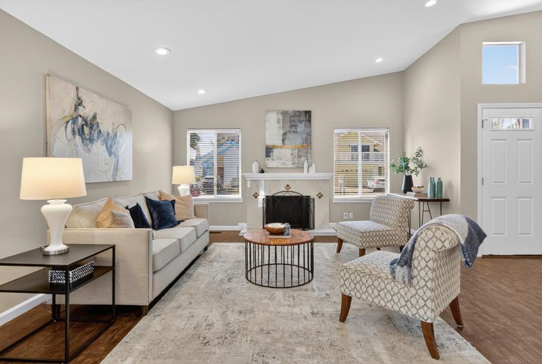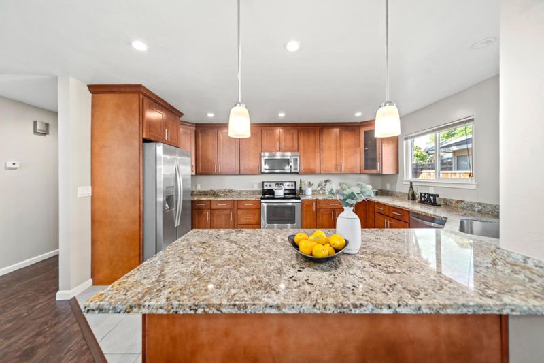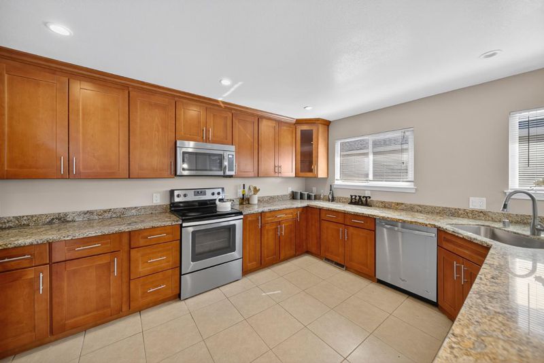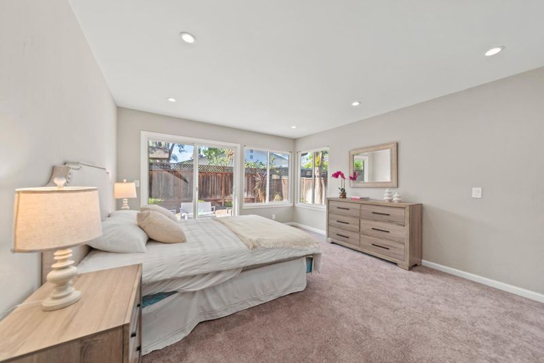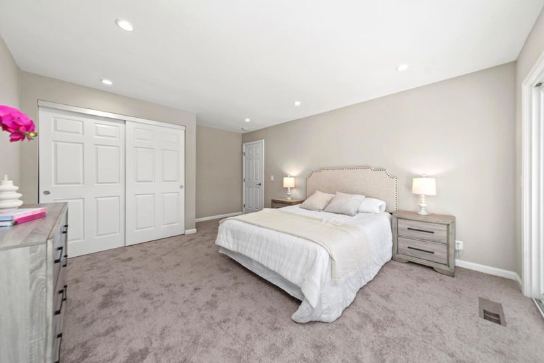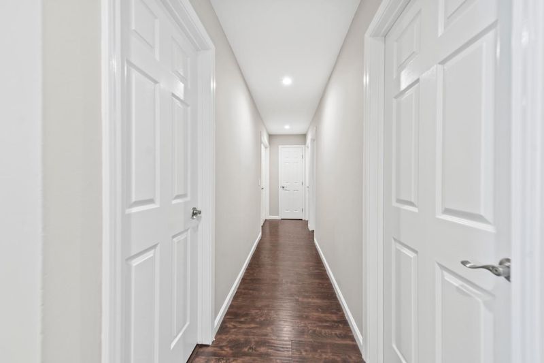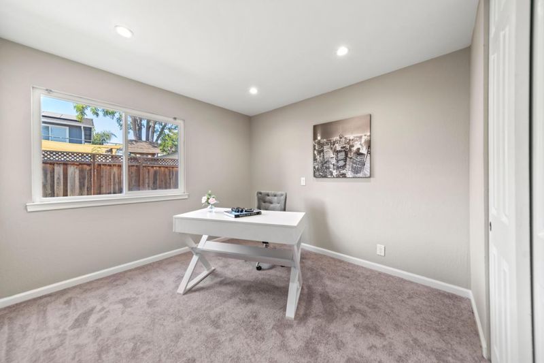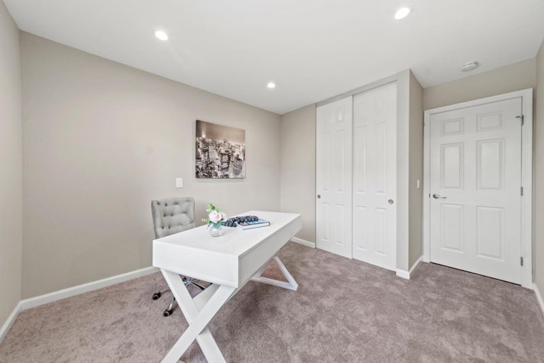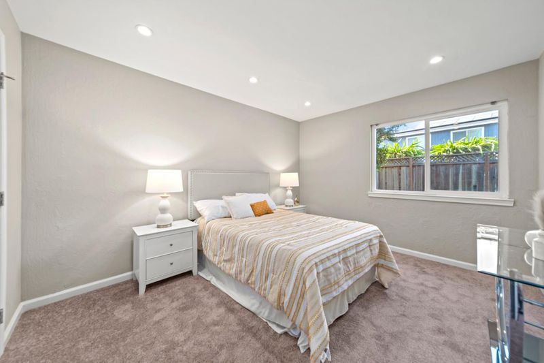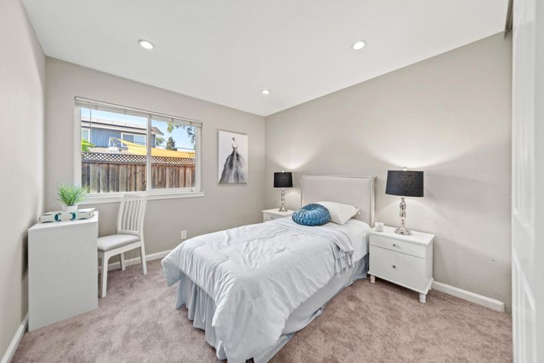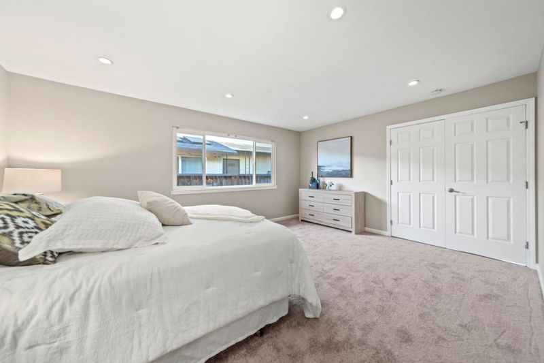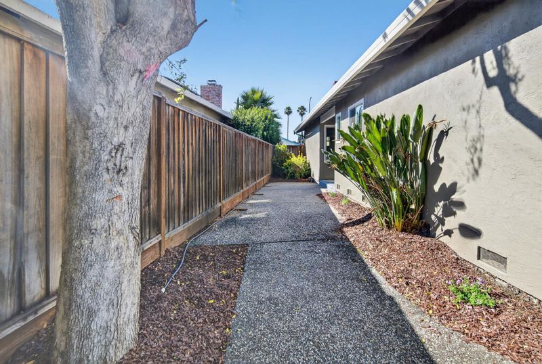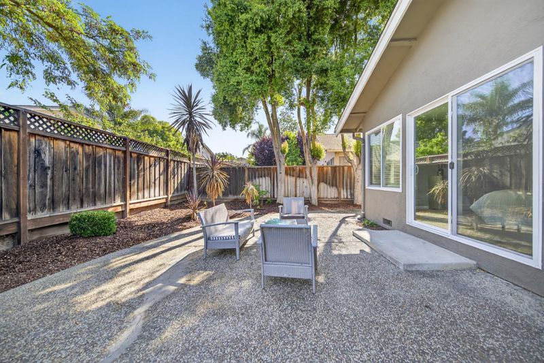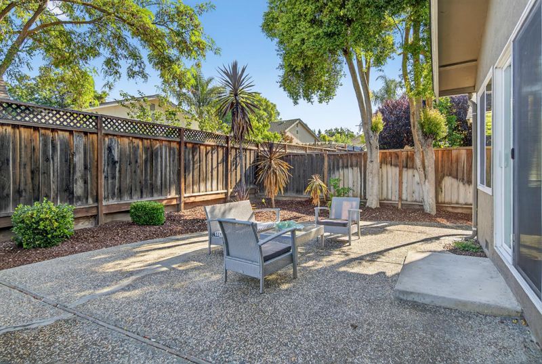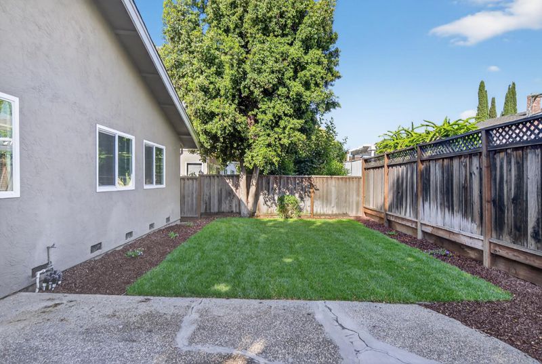
$1,648,888
1,741
SQ FT
$947
SQ/FT
125 Juneberry
@ Snell Ave - 12 - Blossom Valley, San Jose
- 5 Bed
- 2 Bath
- 2 Park
- 1,741 sqft
- SAN JOSE
-

-
Sat Aug 2, 1:00 pm - 4:00 pm
-
Sun Aug 3, 1:00 pm - 4:00 pm
Welcome to 125 Juneberry Ct - a beautifully maintained 5-bedroom, 2-bath home tucked away in a peaceful San Jose cul-de-sac. This thoughtfully upgraded property offers the perfect combination of space, style, and comfort for today's modern lifestyle. Step inside to soaring vaulted ceilings and an open concept living space filled with natural light. The living room features recessed lighting and a cozy fireplace, flowing effortlessly into the dining area and gourmet kitchen. The chef's kitchen is equipped with granite countertops, rich wood cabinetry, and pendant lighting over a large peninsula - perfect for entertaining or casual dining. With five spacious bedrooms, this home provides flexibility for families, home offices, or guest accommodations. Both bathrooms are updated with elegant finishes, including stone tile, granite countertops, and a luxurious walk-in shower. Step outside into your private backyard oasis - an ideal space for hosting summer barbecues, enjoying your morning coffee, or letting kids and pets play freely. The beautifully landscaped yard is framed by a tall fence for privacy and includes a generous patio area perfect for outdoor living. Come take a look before it's too late!
- Days on Market
- 2 days
- Current Status
- Active
- Original Price
- $1,648,888
- List Price
- $1,648,888
- On Market Date
- Jul 31, 2025
- Property Type
- Single Family Home
- Area
- 12 - Blossom Valley
- Zip Code
- 95136
- MLS ID
- ML82016646
- APN
- 46258044
- Year Built
- 1976
- Stories in Building
- Unavailable
- Possession
- Unavailable
- Data Source
- MLSL
- Origin MLS System
- MLSListings, Inc.
Valley Christian High School
Private 9-12 Religious, Coed
Students: 1625 Distance: 0.5mi
Valley Christian Junior High School
Private 6-8 Religious, Nonprofit
Students: 710 Distance: 0.5mi
Parkview Elementary School
Public K-6 Elementary
Students: 591 Distance: 0.6mi
Daniel Lairon Elementary School
Public 4-8 Elementary
Students: 383 Distance: 0.8mi
Hayes Elementary School
Public K-6 Elementary
Students: 592 Distance: 0.9mi
KIPP Heritage Academy
Charter 5-8
Students: 452 Distance: 0.9mi
- Bed
- 5
- Bath
- 2
- Parking
- 2
- Attached Garage, Off-Street Parking
- SQ FT
- 1,741
- SQ FT Source
- Unavailable
- Lot SQ FT
- 5,565.0
- Lot Acres
- 0.127755 Acres
- Cooling
- None
- Dining Room
- Dining Area
- Disclosures
- Natural Hazard Disclosure
- Family Room
- Kitchen / Family Room Combo
- Foundation
- Concrete Perimeter
- Fire Place
- Gas Burning
- Heating
- Central Forced Air - Gas
- Fee
- Unavailable
MLS and other Information regarding properties for sale as shown in Theo have been obtained from various sources such as sellers, public records, agents and other third parties. This information may relate to the condition of the property, permitted or unpermitted uses, zoning, square footage, lot size/acreage or other matters affecting value or desirability. Unless otherwise indicated in writing, neither brokers, agents nor Theo have verified, or will verify, such information. If any such information is important to buyer in determining whether to buy, the price to pay or intended use of the property, buyer is urged to conduct their own investigation with qualified professionals, satisfy themselves with respect to that information, and to rely solely on the results of that investigation.
School data provided by GreatSchools. School service boundaries are intended to be used as reference only. To verify enrollment eligibility for a property, contact the school directly.
