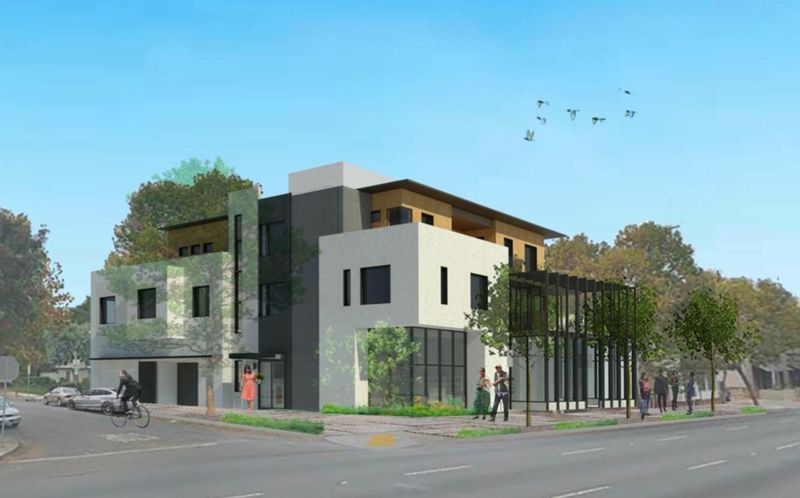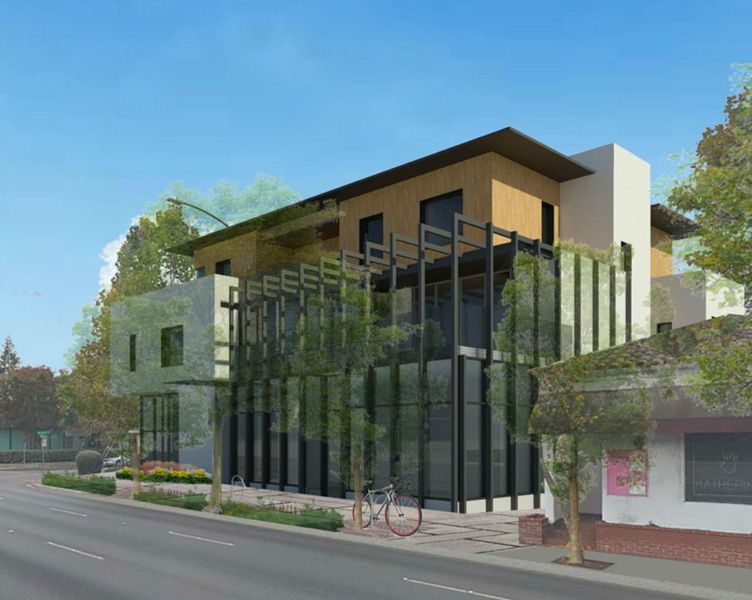
$3,998,000
2,047
SQ FT
$1,953
SQ/FT
115 El Camino Real, #203
@ Harvard Ave - 304 - Allied Arts / Downtown, Menlo Park
- 3 Bed
- 3 (2/1) Bath
- 2 Park
- 2,047 sqft
- MENLO PARK
-

Discover luxury at its pinnacle in this single-level, sophisticated condominium. Spanning an expansive 2,047 SF, immerse yourself in 1,596 SF of meticulously curated living space paired with a generous 451 SF private terrace. This residence, boasting 3 bedrooms and 2.5 baths, seamlessly melds timeless elegance with contemporary comforts. Relish in a gourmet kitchen and airy living areas, ideal for both tranquil evenings and grand soirees. For added convenience, an elevator is located just steps away, providing swift access to the covered garage with two dedicated parking spots. Perfectly situated, you're within a short stride of Stanford Shopping Center, Downtown Palo Alto, the lively Allied Arts District, Downtown Menlo Park, Palo Alto Caltrain, and the iconic Stanford University. Embrace a life where classic refinement converges with modern amenities in the heart of Silicon Valley.
- Days on Market
- 4 days
- Current Status
- Active
- Original Price
- $3,998,000
- List Price
- $3,998,000
- On Market Date
- Oct 12, 2025
- Property Type
- Condominium
- Area
- 304 - Allied Arts / Downtown
- Zip Code
- 94025
- MLS ID
- ML82024626
- APN
- 071-433-330-203
- Year Built
- 2025
- Stories in Building
- 0
- Possession
- Unavailable
- Data Source
- MLSL
- Origin MLS System
- MLSListings, Inc.
Lydian Academy
Private 7-12
Students: 44 Distance: 0.5mi
Esther B. Clark School
Private 2-10 Combined Elementary And Secondary, Nonprofit
Students: 82 Distance: 0.6mi
Sand Hill School at Children's Health Council
Private K-4, 6-8 Coed
Students: NA Distance: 0.6mi
Packard Children's Hospital/Stanford
Public K-12 Alternative
Students: 23 Distance: 0.7mi
Menlo-Atherton High School
Public 9-12 Secondary
Students: 2498 Distance: 0.8mi
St. Raymond School
Private PK-8 Elementary, Religious, Coed
Students: 300 Distance: 0.9mi
- Bed
- 3
- Bath
- 3 (2/1)
- Double Sinks
- Parking
- 2
- Covered Parking
- SQ FT
- 2,047
- SQ FT Source
- Unavailable
- Lot SQ FT
- 9,185.0
- Lot Acres
- 0.210859 Acres
- Kitchen
- Countertop - Quartz, Dishwasher, Oven Range, Refrigerator
- Cooling
- Central AC
- Dining Room
- Breakfast Bar, Dining Area
- Disclosures
- Natural Hazard Disclosure
- Family Room
- No Family Room
- Flooring
- Hardwood
- Foundation
- Reinforced Concrete
- Fire Place
- Living Room
- Heating
- Central Forced Air
- Laundry
- Washer / Dryer
- * Fee
- $1,000
- Name
- 115 El Camino Real Prop LLC
- *Fee includes
- Common Area Electricity, Insurance - Common Area, Maintenance - Common Area, Maintenance - Exterior, and Management Fee
MLS and other Information regarding properties for sale as shown in Theo have been obtained from various sources such as sellers, public records, agents and other third parties. This information may relate to the condition of the property, permitted or unpermitted uses, zoning, square footage, lot size/acreage or other matters affecting value or desirability. Unless otherwise indicated in writing, neither brokers, agents nor Theo have verified, or will verify, such information. If any such information is important to buyer in determining whether to buy, the price to pay or intended use of the property, buyer is urged to conduct their own investigation with qualified professionals, satisfy themselves with respect to that information, and to rely solely on the results of that investigation.
School data provided by GreatSchools. School service boundaries are intended to be used as reference only. To verify enrollment eligibility for a property, contact the school directly.






