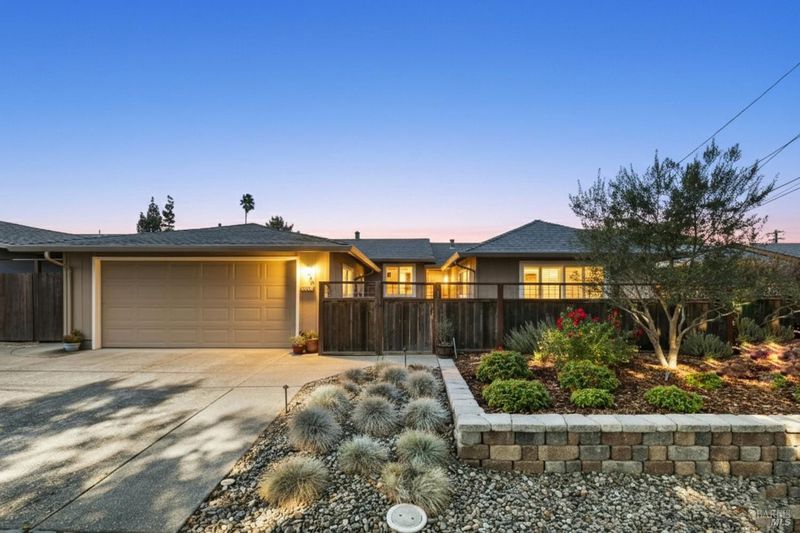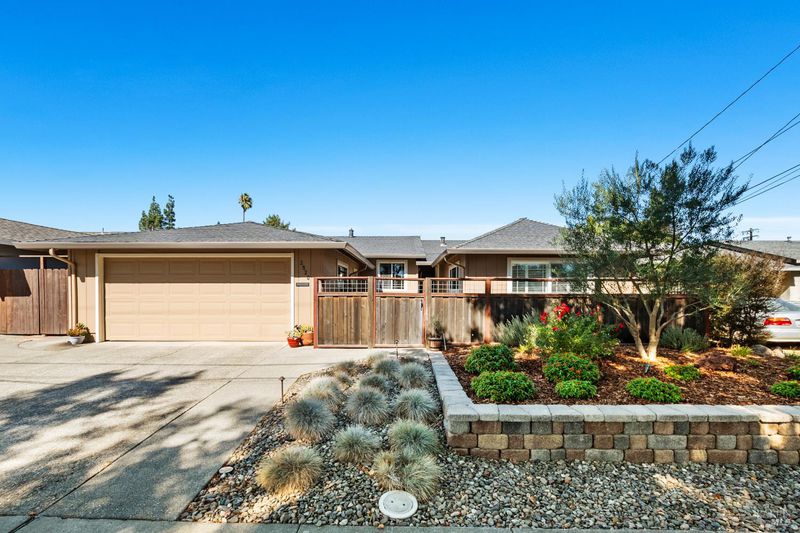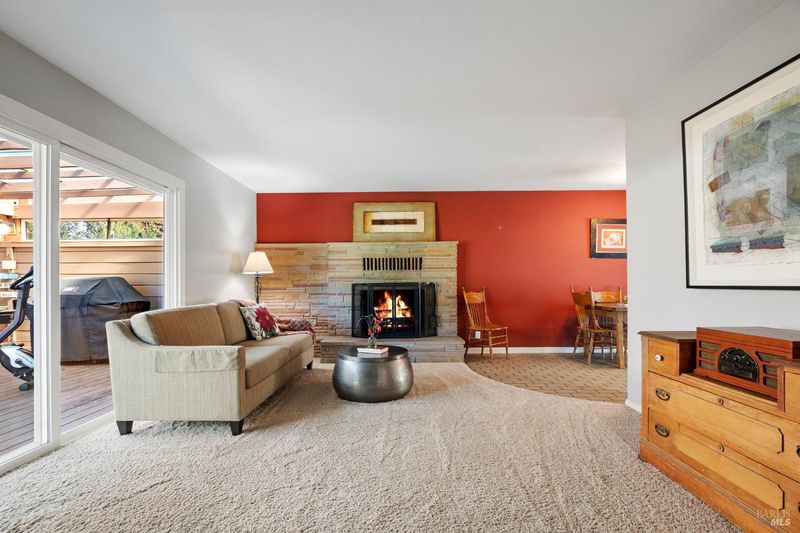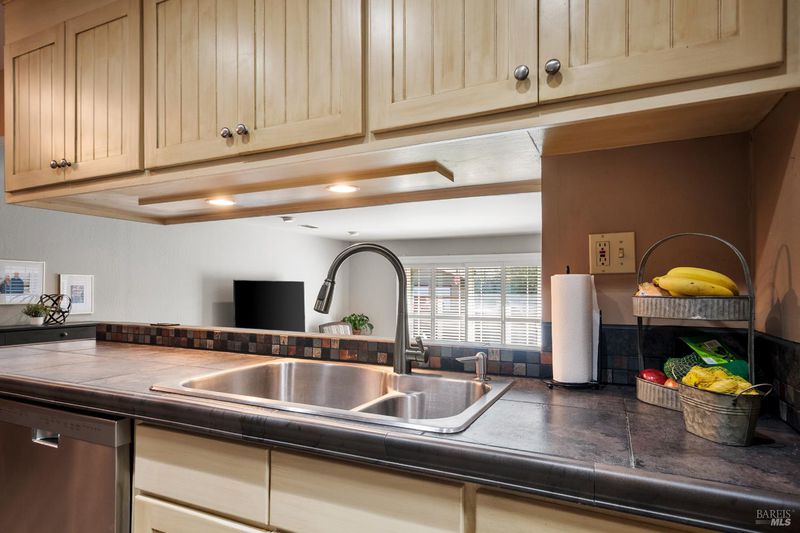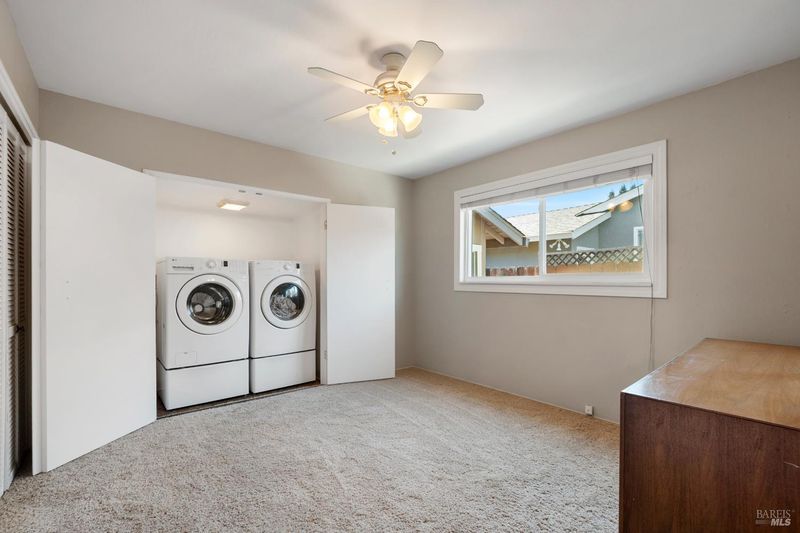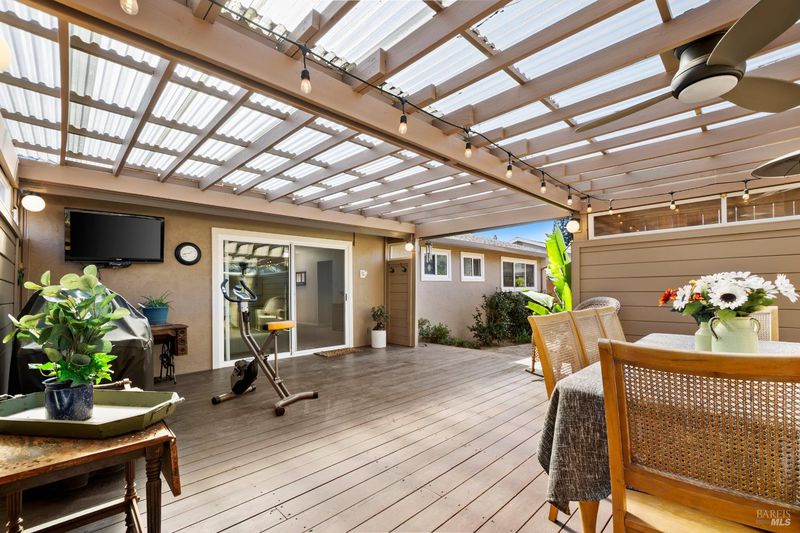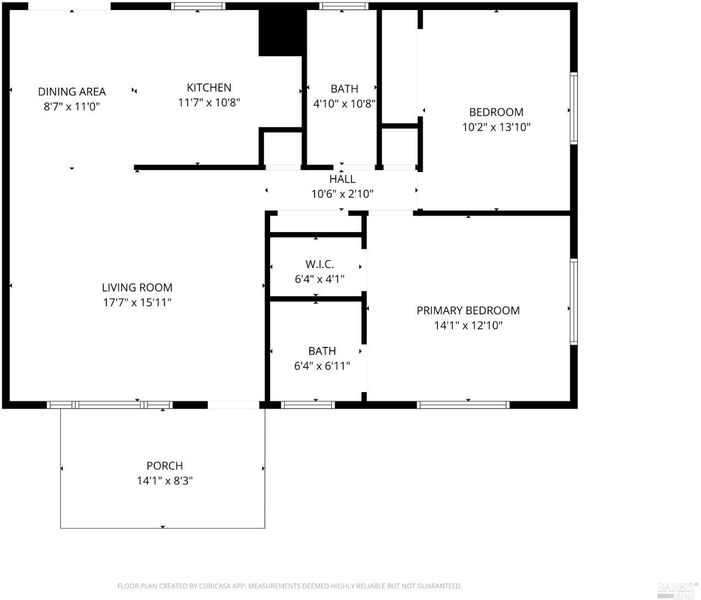
$719,000
1,427
SQ FT
$504
SQ/FT
2520 Macmillan Street
@ Macleod St. - Napa
- 3 Bed
- 2 Bath
- 2 Park
- 1,427 sqft
- Napa
-

-
Sat Oct 18, 1:00 pm - 3:00 pm
Hosted by Marcia Hadeler. Please come by.
-
Sun Oct 19, 1:00 pm - 3:00 pm
Hosted by Paulo. Please come by or send your clients.
Charming Single-Level Home with Inviting Indoor-Outdoor Living Welcome to this clean and cozy single-level 3-bedroom, 2-bathroom home filled with warmth and character. The spacious layout offers both a family room and a living room, providing comfortable spaces for relaxing or entertaining. The enclosed front yard adds privacy and curb appeal, while the backyard features an enclosed patio that beautifully blends indoor and outdoor livingperfect for year-round enjoyment. The large backyard also offers plenty of space for gardening or creating your own outdoor retreat. A must-see for anyone looking for comfort, charm, and functionality all in one.
- Days on Market
- 4 days
- Current Status
- Active
- Original Price
- $719,000
- List Price
- $719,000
- On Market Date
- Oct 12, 2025
- Property Type
- Single Family Residence
- Area
- Napa
- Zip Code
- 94558
- MLS ID
- 325090699
- APN
- 042-021-018-000
- Year Built
- 1960
- Stories in Building
- Unavailable
- Possession
- Close Of Escrow, Negotiable
- Data Source
- BAREIS
- Origin MLS System
St. John's Lutheran Elementary School
Private K-8 Elementary, Religious, Coed
Students: 287 Distance: 0.3mi
Napa Valley Independent Studies
Public K-12 Alternative
Students: 149 Distance: 0.4mi
Hopewell Baptist Christian Academy
Private K-12 Combined Elementary And Secondary, Religious, Coed
Students: 36 Distance: 0.4mi
Pueblo Vista Magnet Elementary School
Public K-5 Elementary
Students: 407 Distance: 0.4mi
New Horizons I
Private PK-6 Elementary, Coed
Students: NA Distance: 0.5mi
Redwood Middle School
Public 6-8 Middle
Students: 956 Distance: 0.5mi
- Bed
- 3
- Bath
- 2
- Tile, Tub w/Shower Over
- Parking
- 2
- Attached, Garage Door Opener, Uncovered Parking Space, Uncovered Parking Spaces 2+, Other
- SQ FT
- 1,427
- SQ FT Source
- Assessor Auto-Fill
- Lot SQ FT
- 6,412.0
- Lot Acres
- 0.1472 Acres
- Kitchen
- Breakfast Area, Kitchen/Family Combo, Laminate Counter
- Cooling
- Central
- Dining Room
- Dining/Family Combo
- Living Room
- Great Room
- Flooring
- Carpet, Linoleum, Wood
- Foundation
- Pillar/Post/Pier, Raised
- Fire Place
- Brick, Family Room, Wood Burning
- Heating
- Central
- Laundry
- Hookups Only, Inside Area
- Main Level
- Bedroom(s), Dining Room, Family Room, Garage, Kitchen, Living Room, Primary Bedroom
- Possession
- Close Of Escrow, Negotiable
- Architectural Style
- Ranch
- Fee
- $0
MLS and other Information regarding properties for sale as shown in Theo have been obtained from various sources such as sellers, public records, agents and other third parties. This information may relate to the condition of the property, permitted or unpermitted uses, zoning, square footage, lot size/acreage or other matters affecting value or desirability. Unless otherwise indicated in writing, neither brokers, agents nor Theo have verified, or will verify, such information. If any such information is important to buyer in determining whether to buy, the price to pay or intended use of the property, buyer is urged to conduct their own investigation with qualified professionals, satisfy themselves with respect to that information, and to rely solely on the results of that investigation.
School data provided by GreatSchools. School service boundaries are intended to be used as reference only. To verify enrollment eligibility for a property, contact the school directly.
