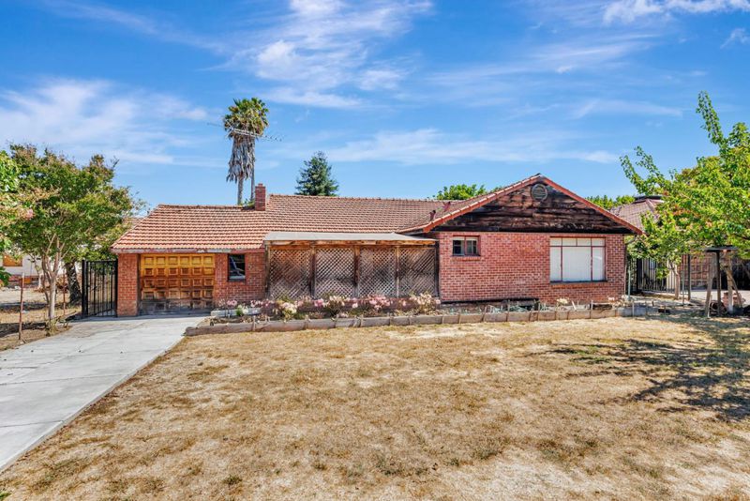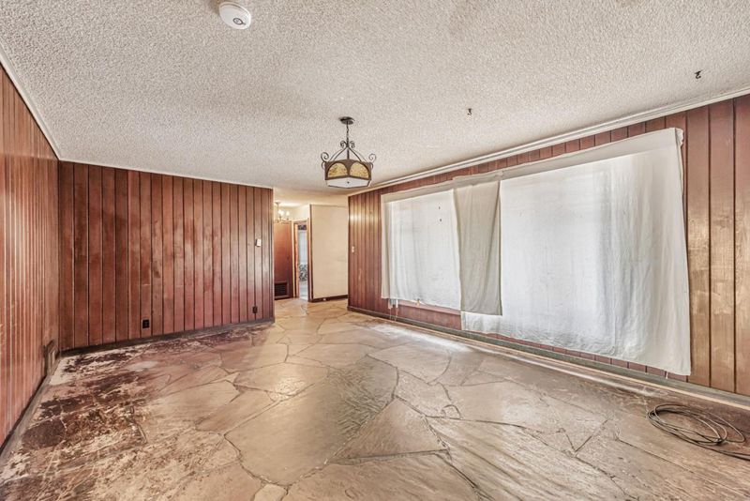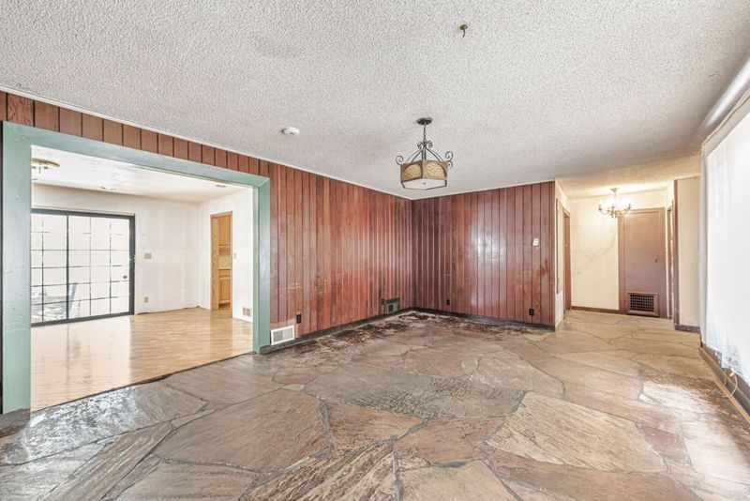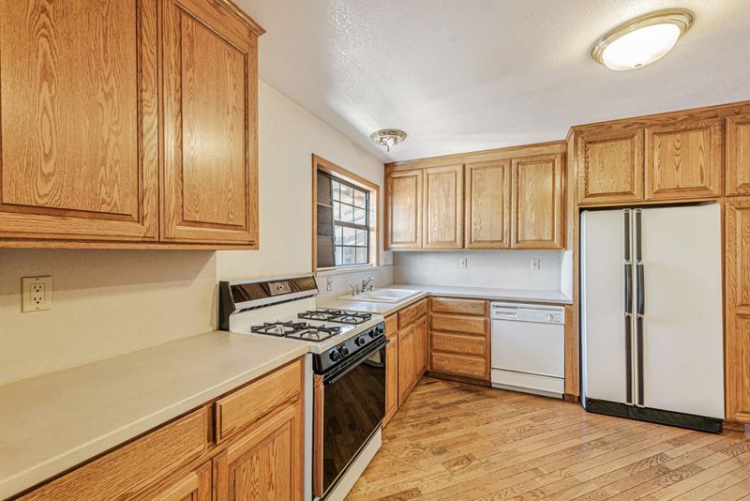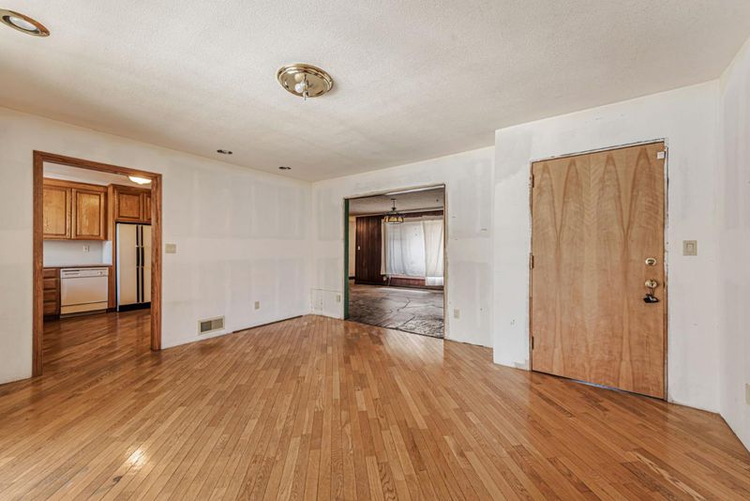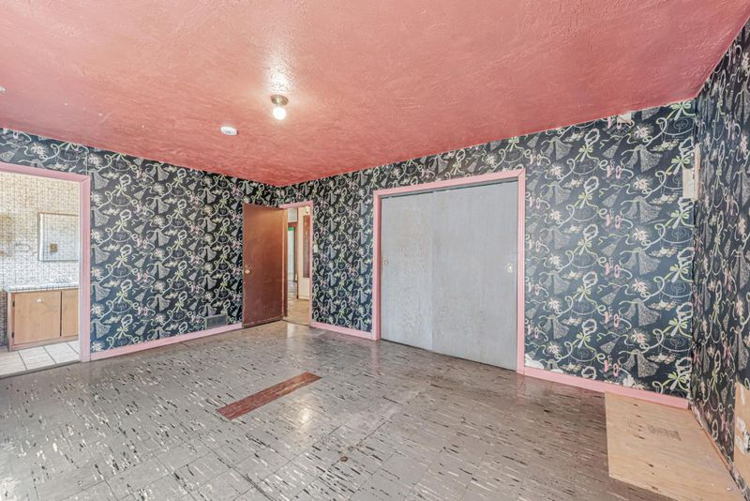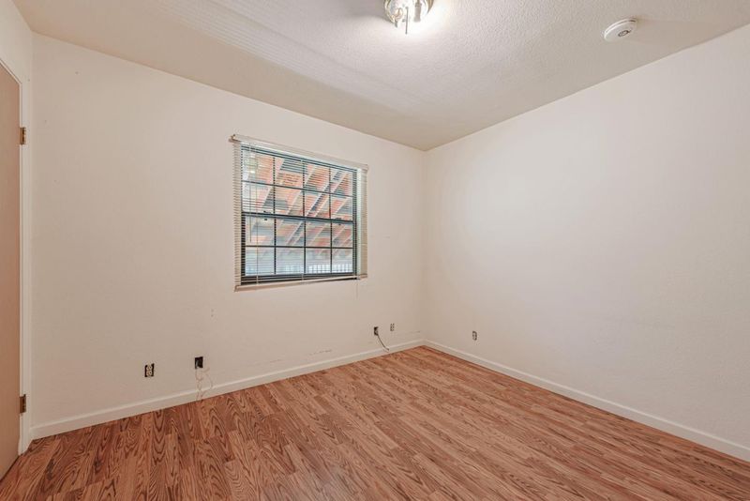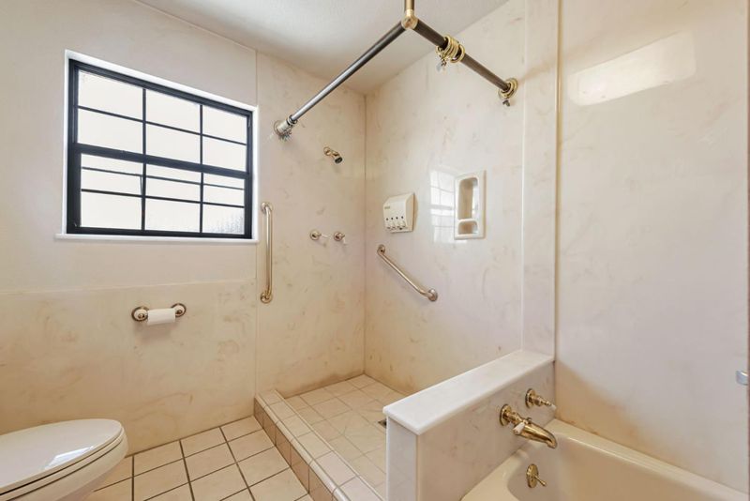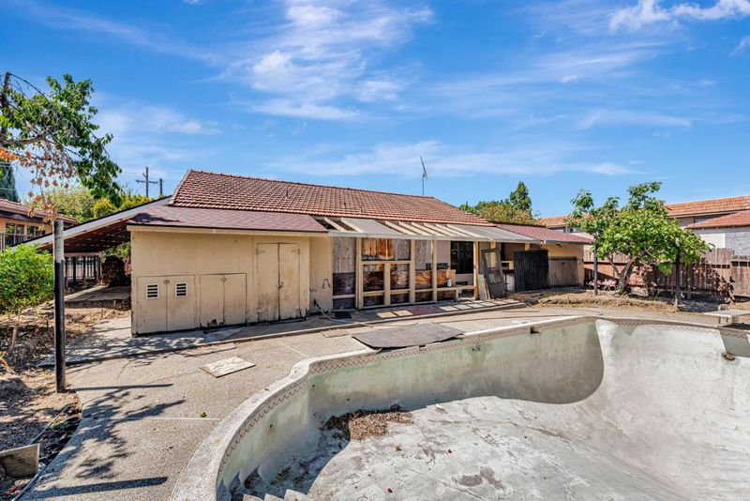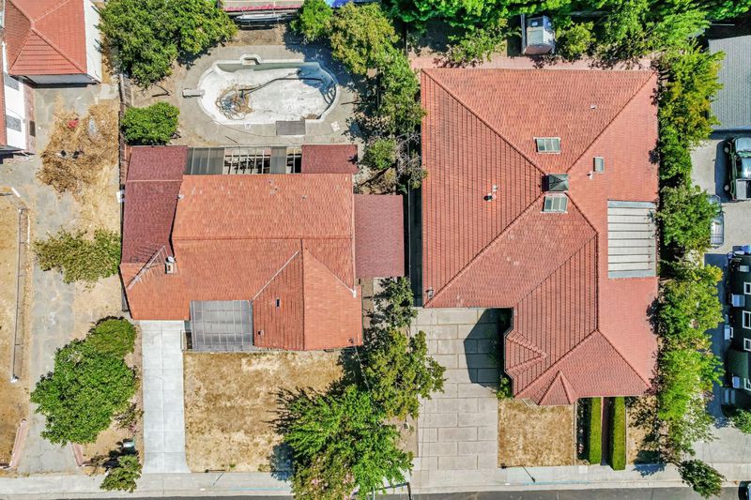
$1,595,000
1,668
SQ FT
$956
SQ/FT
1545 Pomeroy Avenue
@ Granada/El Camino Real - 8 - Santa Clara, Santa Clara
- 3 Bed
- 3 (2/1) Bath
- 1 Park
- 1,668 sqft
- SANTA CLARA
-

-
Sun Sep 14, 2:00 pm - 4:00 pm
Great opportunity for you to remodel/rebuild - Zoned R3 by City - multi-units could be built - check with City Planning/Building Departments.
Welcome to your future home located in the vibrant city of Santa Clara. This home spans 1,668 square feet and boasts 3 spacious bedrooms and 2 full bathrooms. The heart of the home is an eat-in kitchen, perfect for culinary creations and gatherings. The property features hardwood and stone flooring adding durability to the living spaces. Cozy up by the fireplace during cooler evenings, creating a warm and inviting atmosphere. Central forced air heating ensures comfort throughout the year. Additional amenities include a convenient laundry room and basement for your storage needs. Situated in the Santa Clara Unified School District, this home offers easy access to local schools. Enjoy the perfect blend of city living and suburban tranquility in Santa Clara. Centrally located to tech companies, major commute routes, shopping, and schools. The City of Santa Clara has zoned the property R3 which may allow multi-units - check with the City Building/Planning department for details. Opportunity is here to remodel/rebuild and make this home your own. 1525 Pomeroy (adjacent home) is also for sale - don't miss this opportunity.
- Days on Market
- 0 days
- Current Status
- Active
- Original Price
- $1,595,000
- List Price
- $1,595,000
- On Market Date
- Sep 9, 2025
- Property Type
- Single Family Home
- Area
- 8 - Santa Clara
- Zip Code
- 95051
- MLS ID
- ML82020913
- APN
- 290-03-056
- Year Built
- 1953
- Stories in Building
- 1
- Possession
- Unavailable
- Data Source
- MLSL
- Origin MLS System
- MLSListings, Inc.
Llatino High School
Private 9-12
Students: NA Distance: 0.1mi
Pomeroy Elementary School
Public K-5 Elementary
Students: 421 Distance: 0.2mi
Santa Clara High School
Public 9-12 Secondary
Students: 1967 Distance: 0.4mi
Briarwood Elementary School
Public K-5 Elementary
Students: 319 Distance: 0.5mi
New Valley Continuation High School
Public 9-12 Continuation
Students: 127 Distance: 0.7mi
Central Park Elementary
Public K-4
Students: 399 Distance: 0.7mi
- Bed
- 3
- Bath
- 3 (2/1)
- Parking
- 1
- Attached Garage, Off-Street Parking
- SQ FT
- 1,668
- SQ FT Source
- Unavailable
- Lot SQ FT
- 9,000.0
- Lot Acres
- 0.206612 Acres
- Kitchen
- Oven Range - Gas, Refrigerator
- Cooling
- None
- Dining Room
- Eat in Kitchen
- Disclosures
- Flood Zone - See Report, Lead Base Disclosure, Natural Hazard Disclosure
- Family Room
- No Family Room
- Flooring
- Hardwood, Stone
- Foundation
- Concrete Perimeter
- Fire Place
- Living Room
- Heating
- Central Forced Air
- Fee
- Unavailable
MLS and other Information regarding properties for sale as shown in Theo have been obtained from various sources such as sellers, public records, agents and other third parties. This information may relate to the condition of the property, permitted or unpermitted uses, zoning, square footage, lot size/acreage or other matters affecting value or desirability. Unless otherwise indicated in writing, neither brokers, agents nor Theo have verified, or will verify, such information. If any such information is important to buyer in determining whether to buy, the price to pay or intended use of the property, buyer is urged to conduct their own investigation with qualified professionals, satisfy themselves with respect to that information, and to rely solely on the results of that investigation.
School data provided by GreatSchools. School service boundaries are intended to be used as reference only. To verify enrollment eligibility for a property, contact the school directly.
