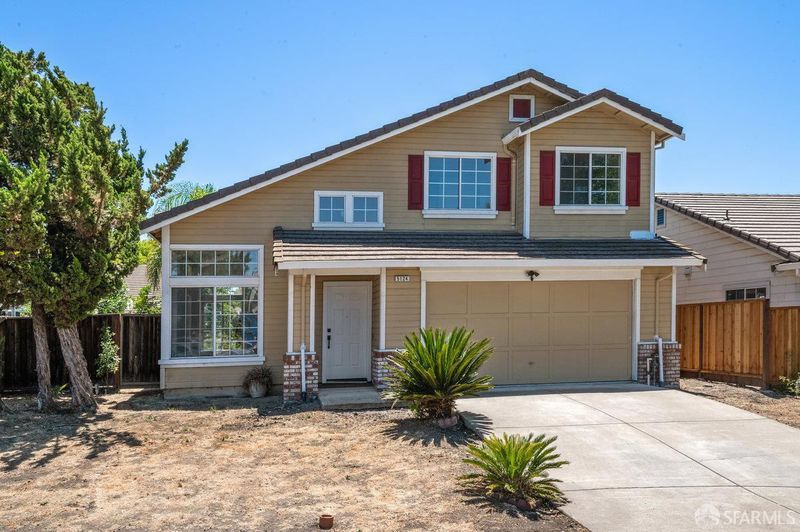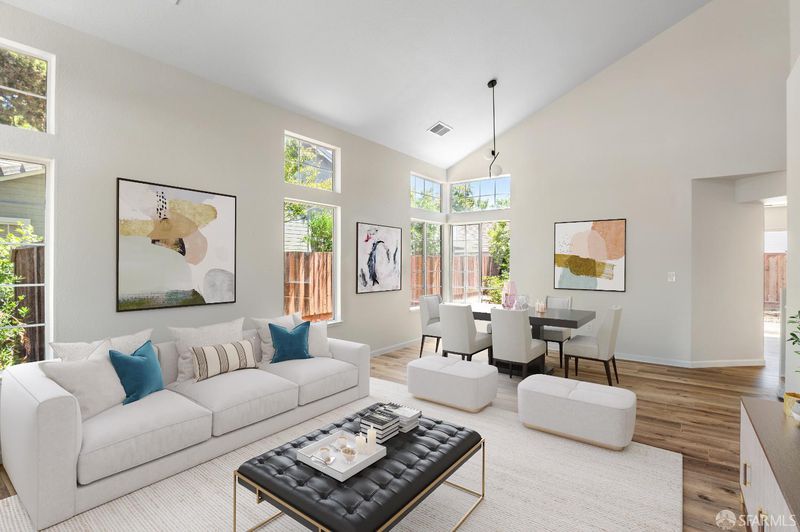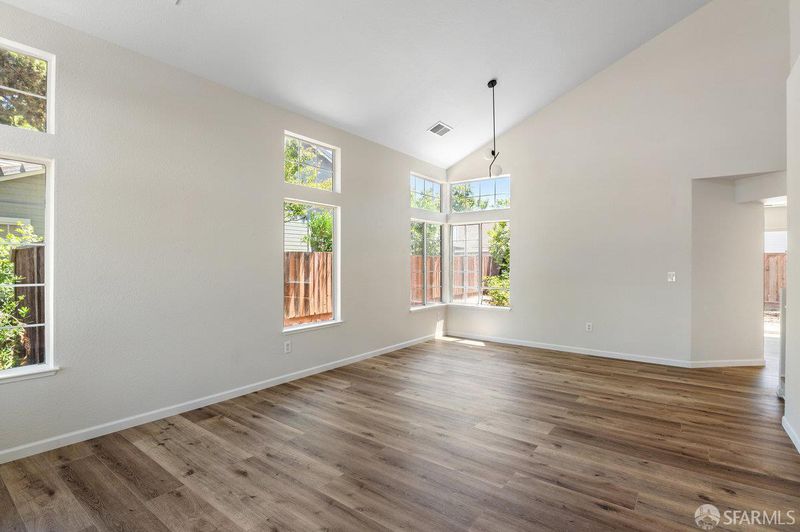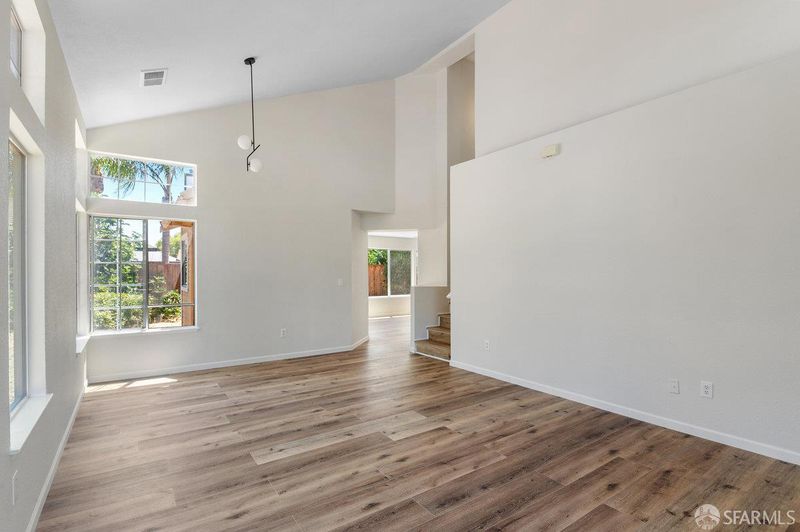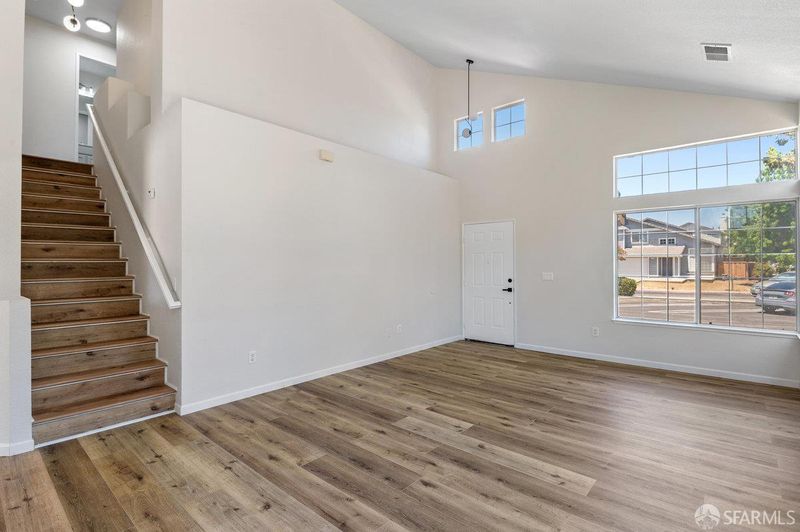
$599,000
1,499
SQ FT
$400
SQ/FT
5124 Longdale Ct
@ Cherrywood Way - 6200 - Antioch, Antioch
- 3 Bed
- 2.5 Bath
- 2 Park
- 1,499 sqft
- Antioch
-

-
Sat Jul 19, 1:00 pm - 3:00 pm
This charming 3BR/2.5BA home offers the perfect blend of comfort and functionality across two levels. Once inside, you are greeted by a great room comprised of a formal living and dining area with soaring ceilings and an abundance of natural light. The open kitchen flows effortlessly into the family room where a cozy fireplace welcomes you. Upstairs, the generous primary bedroom has an en-suite bath while two additional bedrooms offer flexibility for family, guests or a home office. Step outside to enjoy a sizable backyard ready for your dream garden, play area or ideal entertaining space. You'll appreciate the convenience of a 2-car side-by-side garage with plenty of space in the driveway. New LVP floors, new interior paint and new light fixtures add to the contemporary feel. Nestled in an established Antioch neighborhood, this home offers a striking balance of suburban tranquility and everyday convenience. Enjoy easy access to Slatten Ranch and Streets of Brentwood shopping centers, Trader Joe's, Walmart, schools and local parks. Nearby access to HWY-4 and BART ensures a smooth commute around the Bay Area.
-
Sun Jul 20, 1:00 pm - 3:00 pm
This charming 3BR/2.5BA home offers the perfect blend of comfort and functionality across two levels. Once inside, you are greeted by a great room comprised of a formal living and dining area with soaring ceilings and an abundance of natural light. The open kitchen flows effortlessly into the family room where a cozy fireplace welcomes you. Upstairs, the generous primary bedroom has an en-suite bath while two additional bedrooms offer flexibility for family, guests or a home office. Step outside to enjoy a sizable backyard ready for your dream garden, play area or ideal entertaining space. You'll appreciate the convenience of a 2-car side-by-side garage with plenty of space in the driveway. New LVP floors, new interior paint and new light fixtures add to the contemporary feel. Nestled in an established Antioch neighborhood, this home offers a striking balance of suburban tranquility and everyday convenience. Enjoy easy access to Slatten Ranch and Streets of Brentwood shopping centers, Trader Joe's, Walmart, schools and local parks. Nearby access to HWY-4 and BART ensures a smooth commute around the Bay Area.
This charming 3BR/2.5BA home offers the perfect blend of comfort and functionality across two levels. Once inside, you are greeted by a great room comprised of a formal living and dining area with soaring ceilings and an abundance of natural light. The open kitchen flows effortlessly into the family room where a cozy fireplace welcomes you. Upstairs, the generous primary bedroom has an en-suite bath while two additional bedrooms offer flexibility for family, guests or a home office. Step outside to enjoy a sizable backyard ready for your dream garden, play area or ideal entertaining space. You'll appreciate the convenience of a 2-car side-by-side garage with plenty of space in the driveway. New LVP floors, new interior paint and new light fixtures add to the contemporary feel. Nestled in an established Antioch neighborhood, this home offers a striking balance of suburban tranquility and everyday convenience. Enjoy easy access to Slatten Ranch and Streets of Brentwood shopping centers, Trader Joe's, Walmart, schools and local parks. Nearby access to HWY-4 and BART ensures a smooth commute around the Bay Area. With its private cul-de-sac location, versatile floor plan and proximity to all that Antioch has to offer, this home is ready for you to make it your own!
- Days on Market
- 0 days
- Current Status
- Active
- Original Price
- $599,000
- List Price
- $599,000
- On Market Date
- Jul 17, 2025
- Property Type
- Single Family Residence
- District
- 6200 - Antioch
- Zip Code
- 94531
- MLS ID
- 425058196
- APN
- 056-100-019-1
- Year Built
- 1993
- Stories in Building
- 0
- Possession
- Close Of Escrow
- Data Source
- SFAR
- Origin MLS System
Carmen Dragon Elementary School
Public K-6 Elementary
Students: 450 Distance: 0.3mi
Heritage Baptist Academy
Private K-12 Combined Elementary And Secondary, Religious, Coed
Students: 93 Distance: 0.6mi
Black Diamond Middle School
Public 7-8 Middle, Coed
Students: 365 Distance: 0.8mi
Diablo Vista Elementary School
Public K-5 Elementary
Students: 483 Distance: 0.9mi
Golden Hills Christian School
Private K-8 Religious, Nonprofit
Students: 223 Distance: 1.0mi
Pioneer Elementary School
Public K-5 Elementary, Yr Round
Students: 875 Distance: 1.2mi
- Bed
- 3
- Bath
- 2.5
- Parking
- 2
- Attached
- SQ FT
- 1,499
- SQ FT Source
- Unavailable
- Lot SQ FT
- 4,700.0
- Lot Acres
- 0.1079 Acres
- Fire Place
- Family Room
- Possession
- Close Of Escrow
- Special Listing Conditions
- None
- Fee
- $0
MLS and other Information regarding properties for sale as shown in Theo have been obtained from various sources such as sellers, public records, agents and other third parties. This information may relate to the condition of the property, permitted or unpermitted uses, zoning, square footage, lot size/acreage or other matters affecting value or desirability. Unless otherwise indicated in writing, neither brokers, agents nor Theo have verified, or will verify, such information. If any such information is important to buyer in determining whether to buy, the price to pay or intended use of the property, buyer is urged to conduct their own investigation with qualified professionals, satisfy themselves with respect to that information, and to rely solely on the results of that investigation.
School data provided by GreatSchools. School service boundaries are intended to be used as reference only. To verify enrollment eligibility for a property, contact the school directly.
