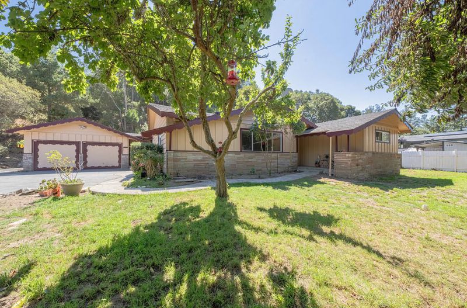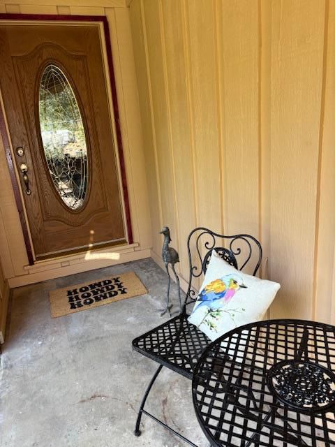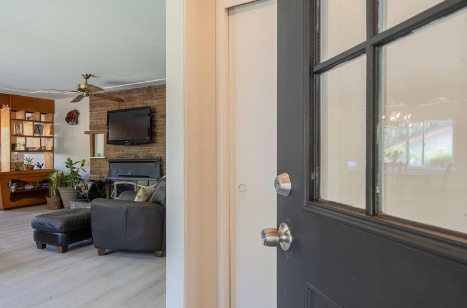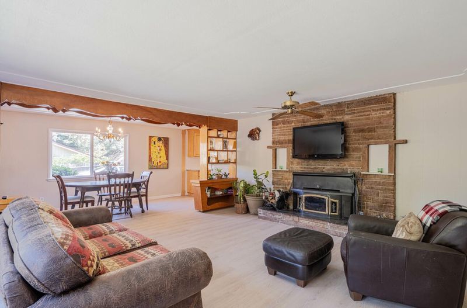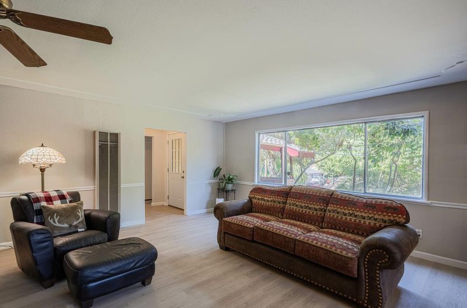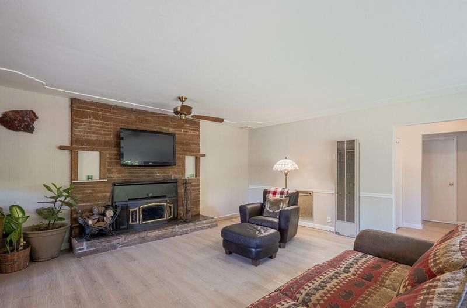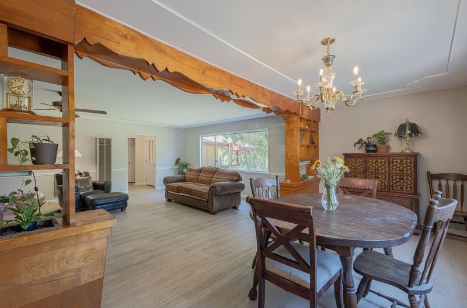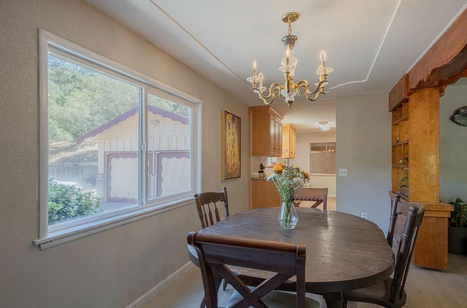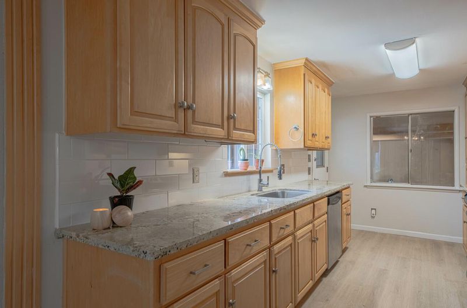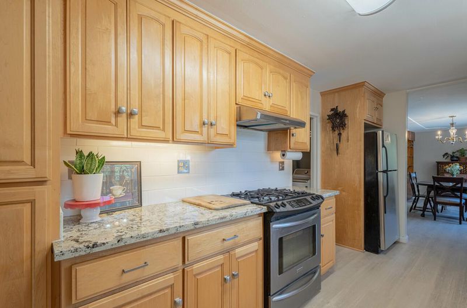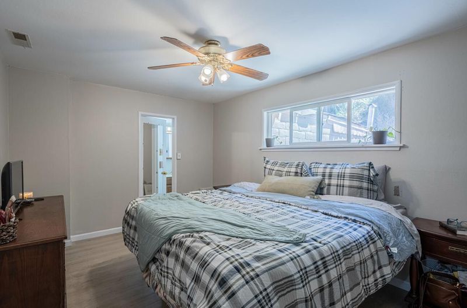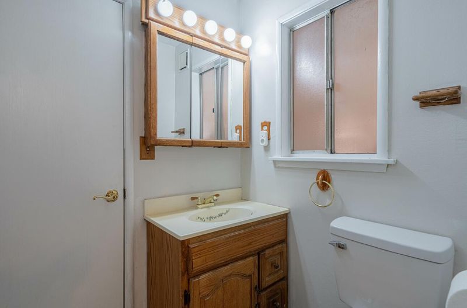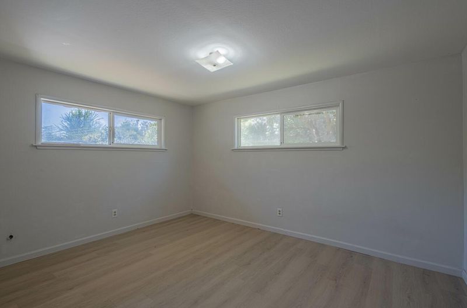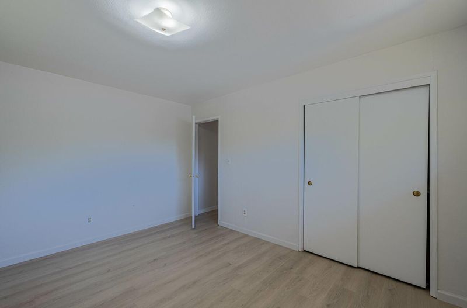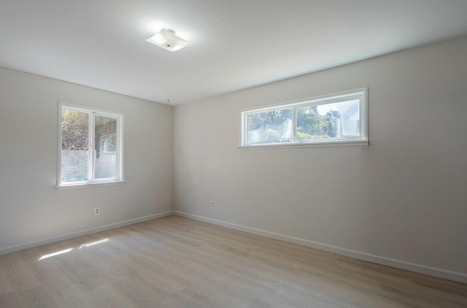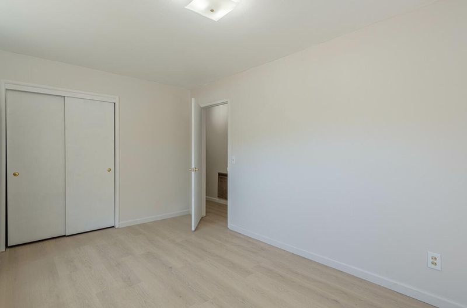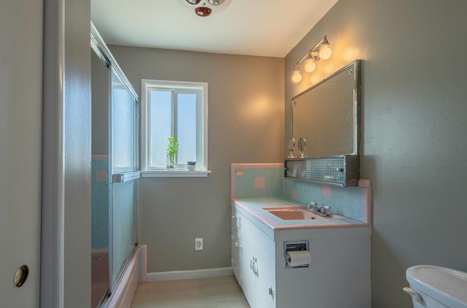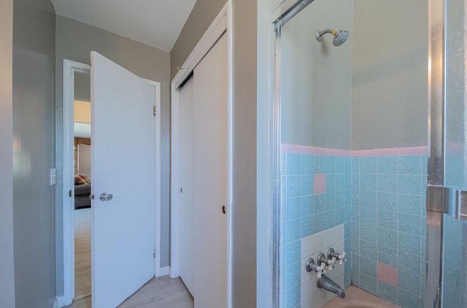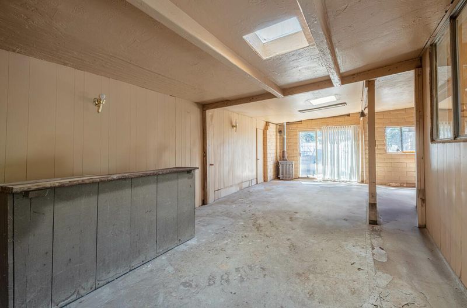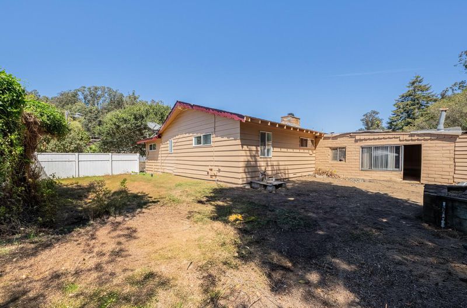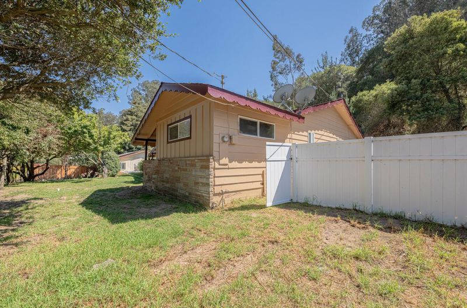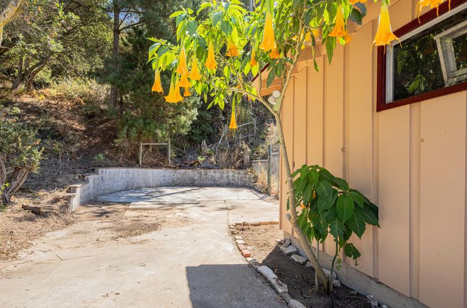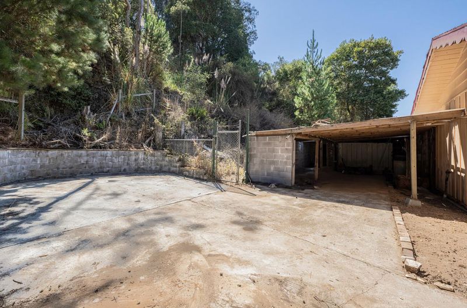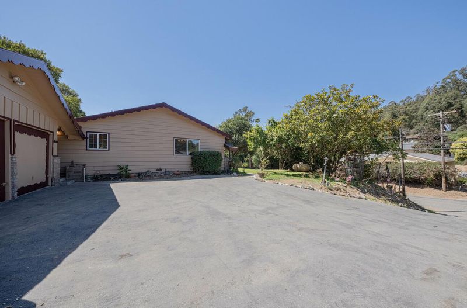
$794,000
1,570
SQ FT
$506
SQ/FT
454 Paradise Road
@ Lakeview - 57 - Prunedale, Elkhorn, Moss Landing, Salinas
- 3 Bed
- 2 Bath
- 2 Park
- 1,570 sqft
- SALINAS
-

-
Sat Sep 6, 1:00 pm - 3:00 pm
Looking for a little taste of the country on this updated ranch-style home? Freshly painted on the outside. Front porch is welcoming as you open the front door to new wood plank flooring, smell of fresh paint, and a cozy brick fireplace (insert) with two wood shelving room dividers that anchors the living room to dining room with lots of windows & tasteful chandelier lighting. The show stopper is the updated kitchen with stunning granite countertops and white backsplash tile complimented by maple cabinets & metal hardware. Mostly double pane windows throughout. Full bath and half bath too. There is an enclosed sunroom for parties, hobbies, or playroom. Inside laundry room for your convenience. Large two car garage and a detached workshop for your projects and even has a wine cellar. Home sits back from the street off a long driveway. Nice front yard & back yard too with patio area. Partially fenced. Super commute both directions. This property will make your homeownership dream come true.. This is definitely a place to call home.
- Days on Market
- 1 day
- Current Status
- Active
- Original Price
- $794,000
- List Price
- $794,000
- On Market Date
- Sep 5, 2025
- Property Type
- Single Family Home
- Area
- 57 - Prunedale, Elkhorn, Moss Landing
- Zip Code
- 93907
- MLS ID
- ML82017735
- APN
- 129-102-014-000
- Year Built
- 1962
- Stories in Building
- 1
- Possession
- Unavailable
- Data Source
- MLSL
- Origin MLS System
- MLSListings, Inc.
Echo Valley Elementary School
Public K-6 Elementary
Students: 492 Distance: 1.8mi
Elkhorn Elementary School
Public K-6 Elementary
Students: 698 Distance: 1.8mi
Central Bay High (Continuation) School
Public 9-12 Continuation
Students: 39 Distance: 3.1mi
North Monterey County Center For Independent Study
Public K-12 Alternative
Students: 128 Distance: 3.1mi
Montessori Learning Center
Private PK-8 Montessori, Coed
Students: 70 Distance: 3.2mi
Prunedale Elementary School
Public K-6 Elementary
Students: 669 Distance: 3.2mi
- Bed
- 3
- Bath
- 2
- Half on Ground Floor, Shower over Tub - 1, Stone, Tile
- Parking
- 2
- Attached Garage, Parking Area, Room for Oversized Vehicle
- SQ FT
- 1,570
- SQ FT Source
- Unavailable
- Lot SQ FT
- 43,560.0
- Lot Acres
- 1.0 Acres
- Kitchen
- Countertop - Granite, Exhaust Fan, Oven Range - Gas
- Cooling
- None
- Dining Room
- Dining Area
- Disclosures
- Natural Hazard Disclosure
- Family Room
- No Family Room
- Flooring
- Wood
- Foundation
- Concrete Perimeter
- Fire Place
- Insert, Living Room, Wood Burning
- Heating
- Wall Furnace
- Views
- Forest / Woods, Hills, Neighborhood
- Architectural Style
- Ranch
- Fee
- Unavailable
MLS and other Information regarding properties for sale as shown in Theo have been obtained from various sources such as sellers, public records, agents and other third parties. This information may relate to the condition of the property, permitted or unpermitted uses, zoning, square footage, lot size/acreage or other matters affecting value or desirability. Unless otherwise indicated in writing, neither brokers, agents nor Theo have verified, or will verify, such information. If any such information is important to buyer in determining whether to buy, the price to pay or intended use of the property, buyer is urged to conduct their own investigation with qualified professionals, satisfy themselves with respect to that information, and to rely solely on the results of that investigation.
School data provided by GreatSchools. School service boundaries are intended to be used as reference only. To verify enrollment eligibility for a property, contact the school directly.
