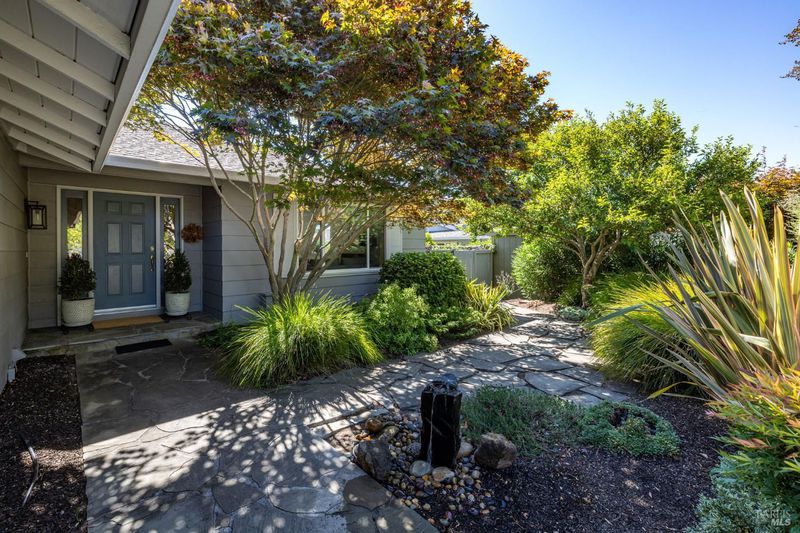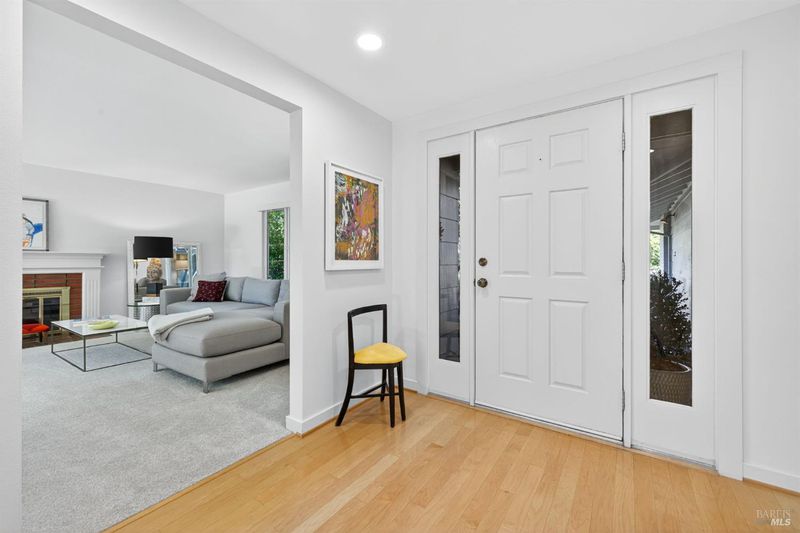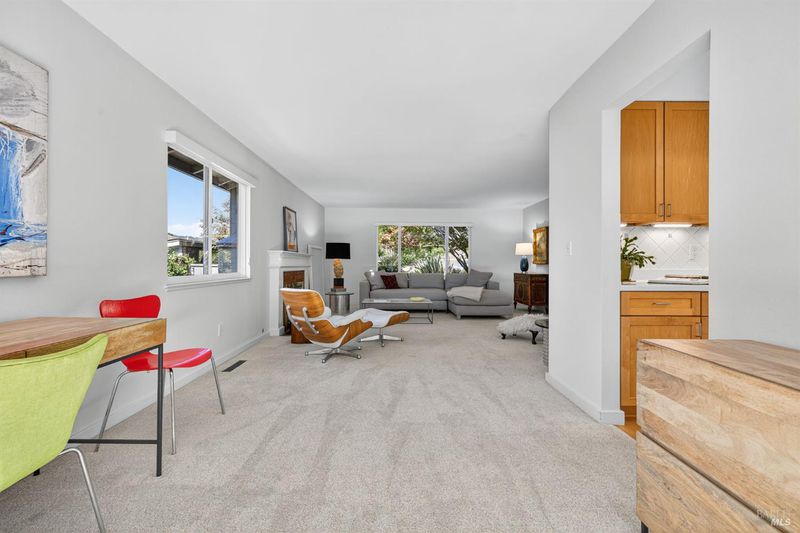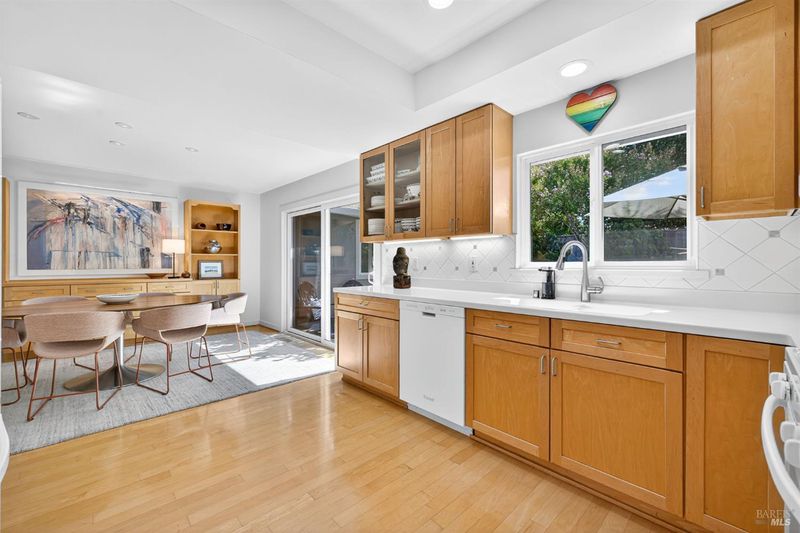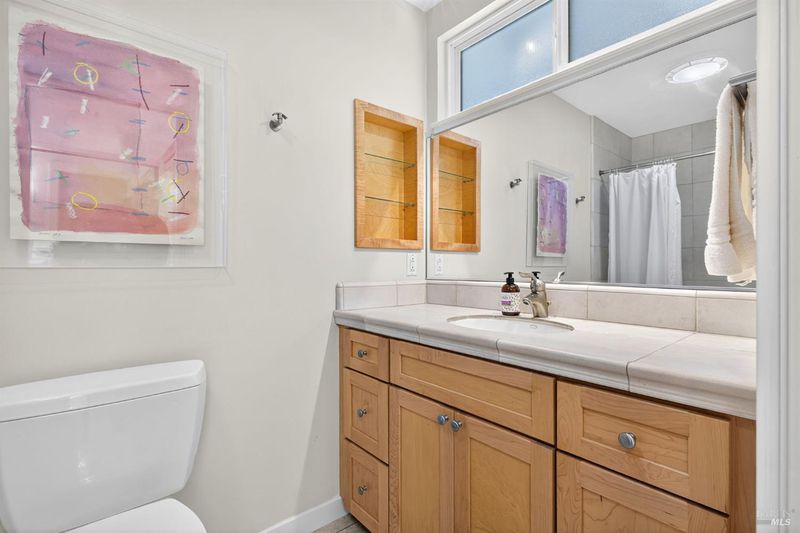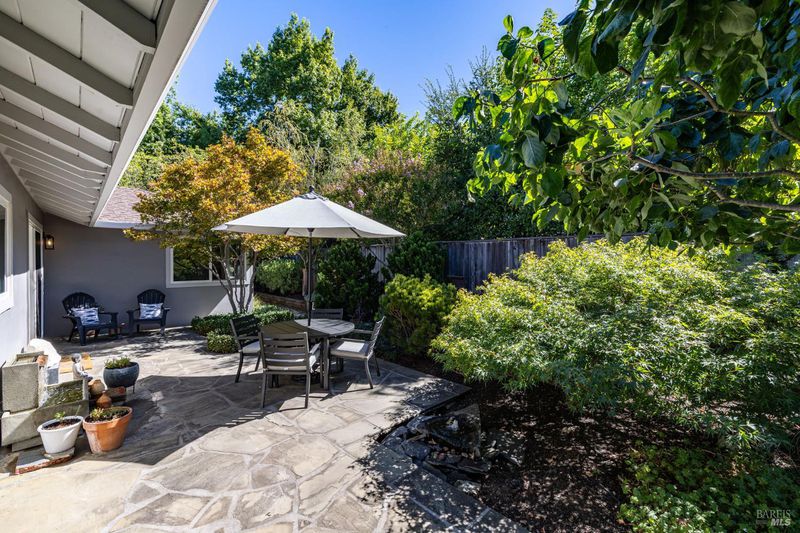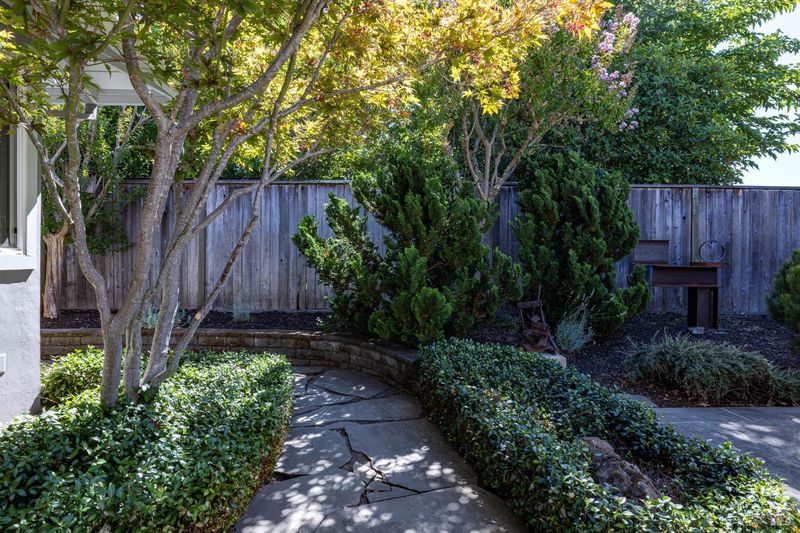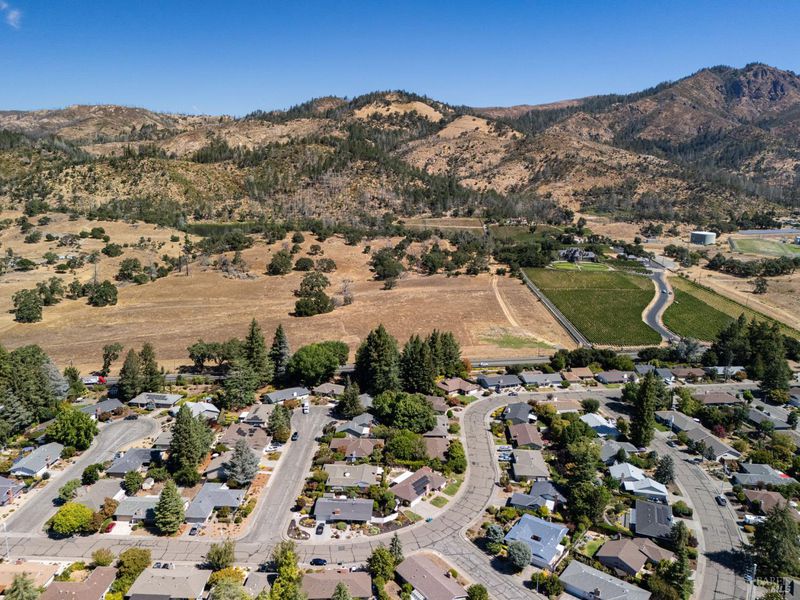
$749,000
1,665
SQ FT
$450
SQ/FT
6 Pin Oak Place
@ Oak Leaf Dr - Oakmont, Santa Rosa
- 2 Bed
- 2 Bath
- 4 Park
- 1,665 sqft
- Santa Rosa
-

-
Sat Sep 6, 1:00 pm - 3:00 pm
Enchanting mature gardens in the front courtyard leads you to this reconfigured, updated Birch model. Open floor plan can meet many needs. Dining area could be used as a den/office. Lots of storage in a remodeled kitchen with pantry and built-ins and gas cooktop. Living room with fireplace looking out to front picturesque courtyard with a fountain. Serene primary bedroom suite with multiple closets overlooking a tranquil back patio. The house has been completely hardscaped with easily maintained garden areas including side rose garden. Back private patio gives you the opportunity to entertain in a peaceful, lush setting with fountain and lighting. Many, many updates. Formal entrance with new recessed lighting. Inside laundry with newer washer/dryer. Smooth ceilings and fresh interior paint. Skylight tubes. In 2024 items installed were an electrical panel, EV charging outlet, and HVAC. This house is ready to charm you. Oakmont Village is an active 55+ (but house purchase can be at any age and rented) community located in the heart of wine country with nearby wineries and state/local parks. Amenities include 3 pools, 2 golf courses, tennis courts, pickleball, lawn bowling
-
Sun Sep 7, 1:00 pm - 3:00 pm
Enchanting mature gardens in the front courtyard leads you to this reconfigured, updated Birch model. Open floor plan can meet many needs. Dining area could be used as a den/office. Lots of storage in a remodeled kitchen with pantry and built-ins and gas cooktop. Living room with fireplace looking out to front picturesque courtyard with a fountain. Serene primary bedroom suite with multiple closets overlooking a tranquil back patio. The house has been completely hardscaped with easily maintained garden areas including side rose garden. Back private patio gives you the opportunity to entertain in a peaceful, lush setting with fountain and lighting. Many, many updates. Formal entrance with new recessed lighting. Inside laundry with newer washer/dryer. Smooth ceilings and fresh interior paint. Skylight tubes. In 2024 items installed were an electrical panel, EV charging outlet, and HVAC. This house is ready to charm you. Oakmont Village is an active 55+ (but house purchase can be at any age and rented) community located in the heart of wine country with nearby wineries and state/local parks. Amenities include 3 pools, 2 golf courses, tennis courts, pickleball, lawn bowling,
Enchanting mature gardens in the front courtyard leads you to this reconfigured, updated Birch model. Open floor plan can meet many needs. Dining area could be used as a den/office. Lots of storage in a delightful, remodeled kitchen with pantry and built-ins and gas cooktop. Living room with fireplace looking out to front picturesque courtyard with a fountain. Serene primary bedroom suite with multiple closets overlooking a tranquil back patio. The house has been completely hardscaped with easily maintained garden areas including side rose garden. Back private patio gives you the opportunity to entertain in a peaceful, lush setting with fountain and lighting. Many, many updates. Formal entrance with new recessed lighting. Inside laundry with newer washer/dryer. Smooth ceilings and fresh interior paint. Skylight tubes. In 2024 items installed were an electrical panel, EV charging outlet, and HVAC. This house is ready to charm you. Oakmont Village is an active 55+ (but house purchase can be at any age and rented) community located in the heart of wine country with nearby wineries and state/local parks. Amenities include 3 pools, 2 golf courses, tennis courts, pickleball, lawn bowling, hiking trails, a dog park, community garden, numerous group activities, and more. A must-see.
- Days on Market
- 0 days
- Current Status
- Active
- Original Price
- $749,000
- List Price
- $749,000
- On Market Date
- Sep 5, 2025
- Property Type
- Single Family Residence
- Area
- Oakmont
- Zip Code
- 95409
- MLS ID
- 325078987
- APN
- 016-250-036-000
- Year Built
- 1970
- Stories in Building
- Unavailable
- Possession
- Close Of Escrow
- Data Source
- BAREIS
- Origin MLS System
Kenwood Elementary School
Public K-6 Elementary
Students: 138 Distance: 2.5mi
Heidi Hall's New Song Isp
Private K-12
Students: NA Distance: 2.9mi
Austin Creek Elementary School
Public K-6 Elementary
Students: 387 Distance: 3.0mi
Strawberry Elementary School
Public 4-6 Elementary
Students: 397 Distance: 3.8mi
Rincon Valley Charter School
Charter K-8 Middle
Students: 361 Distance: 4.0mi
Sequoia Elementary School
Public K-6 Elementary
Students: 400 Distance: 4.0mi
- Bed
- 2
- Bath
- 2
- Parking
- 4
- Attached
- SQ FT
- 1,665
- SQ FT Source
- Assessor Auto-Fill
- Lot SQ FT
- 6,861.0
- Lot Acres
- 0.1575 Acres
- Pool Info
- Common Facility
- Kitchen
- Pantry Closet
- Cooling
- Central
- Flooring
- Carpet, Linoleum, Tile, Wood
- Fire Place
- Living Room
- Heating
- Central
- Laundry
- Dryer Included, Inside Room, Washer Included
- Main Level
- Bedroom(s), Dining Room, Full Bath(s), Garage, Kitchen, Living Room, Primary Bedroom, Street Entrance
- Possession
- Close Of Escrow
- * Fee
- $129
- Name
- Oakmont Village Association
- Phone
- (707) 539-1611
- *Fee includes
- Other
MLS and other Information regarding properties for sale as shown in Theo have been obtained from various sources such as sellers, public records, agents and other third parties. This information may relate to the condition of the property, permitted or unpermitted uses, zoning, square footage, lot size/acreage or other matters affecting value or desirability. Unless otherwise indicated in writing, neither brokers, agents nor Theo have verified, or will verify, such information. If any such information is important to buyer in determining whether to buy, the price to pay or intended use of the property, buyer is urged to conduct their own investigation with qualified professionals, satisfy themselves with respect to that information, and to rely solely on the results of that investigation.
School data provided by GreatSchools. School service boundaries are intended to be used as reference only. To verify enrollment eligibility for a property, contact the school directly.
