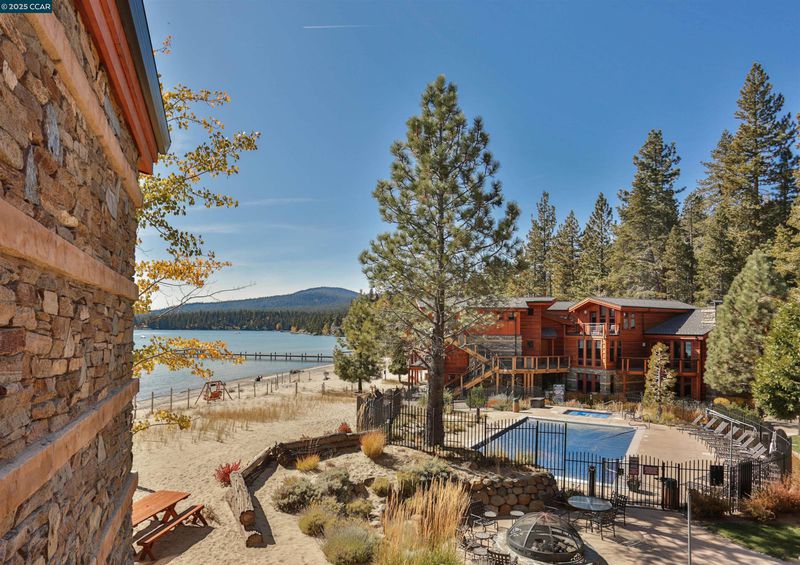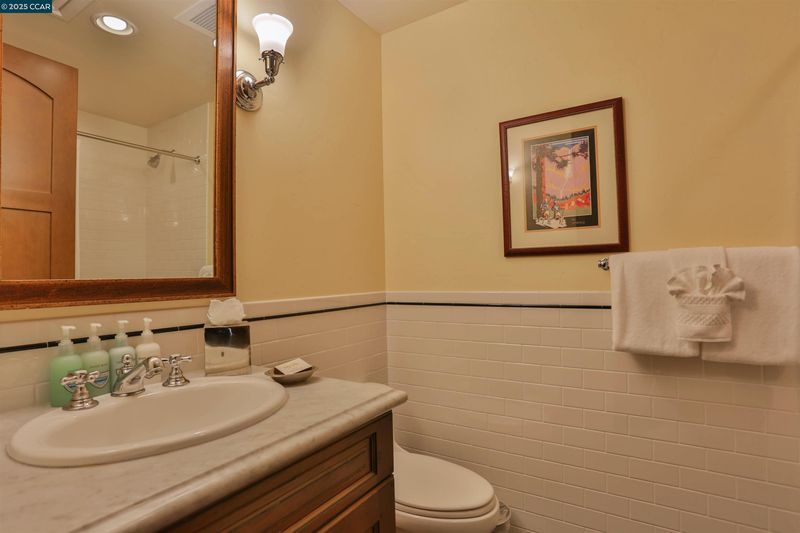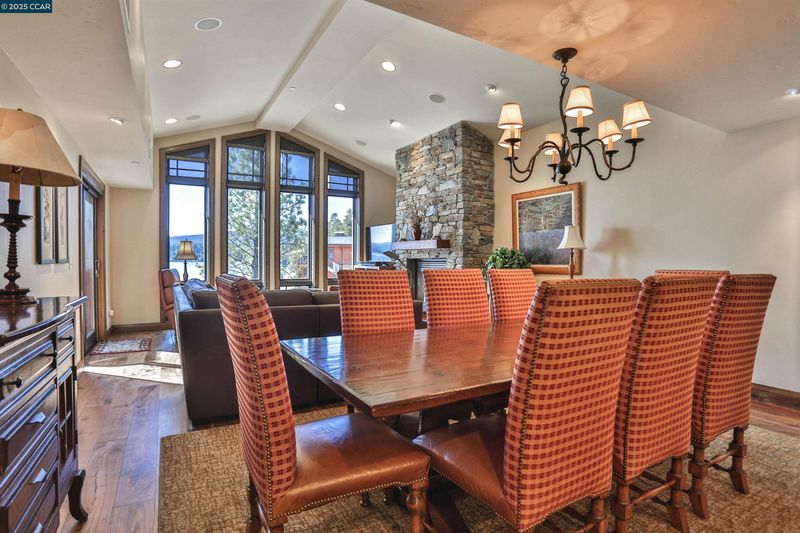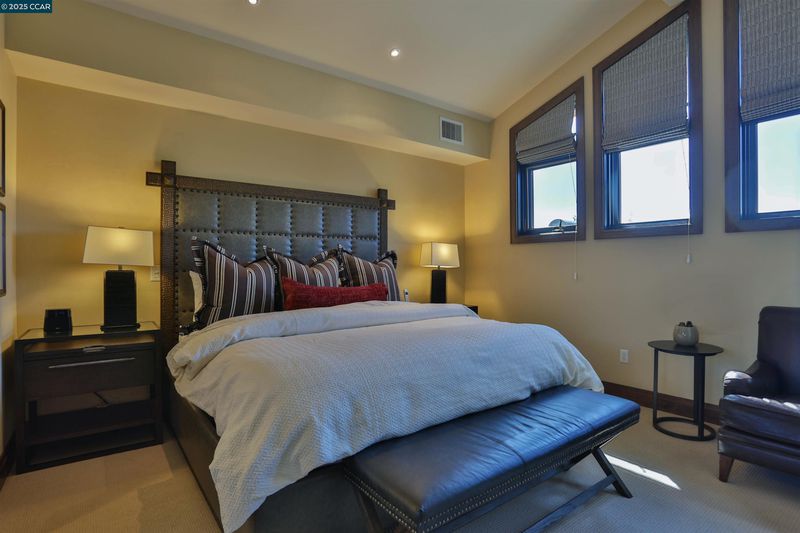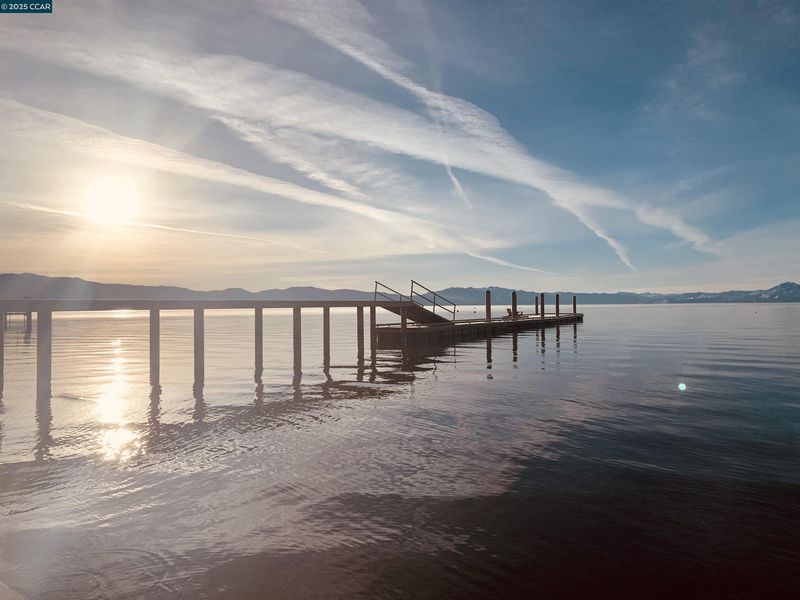
$365,000
1,947
SQ FT
$187
SQ/FT
6750 North Lake Blvd, #6B
@ Anderson Rd - Not Listed, Tahoe Vista
- 3 Bed
- 3 Bath
- 0 Park
- 1,947 sqft
- Tahoe Vista
-

Own Lakefront Luxury in North Lake Tahoe—For a Fraction of the Cost Here’s your chance to own lakefront property in North Lake Tahoe—without the full price tag. A current owner at Tonopalo Private Residence Club is offering her 1/7th fractional interest, creating an incredible opportunity to enjoy a legacy property with reduced ownership costs. Tonopalo is an exclusive, luxury fractional ownership community with only 19 full-sized residences, situated directly on the pristine shores of Tahoe Vista. This is not your average vacation home—this is resort-style living with the feel of a private retreat. Each residence features: • 3 spacious bedrooms • 3 full bathrooms • Over 1,950 sq/ft of living space • High-end finishes and panoramic lake views • Direct access to a private beach Your share grants you 6 planned weeks per year, plus unlimited space-available usage—perfect for spontaneous getaways. It’s fully managed for hassle-free, turnkey enjoyment. Resort amenities include: • Private pier & beach • Owner-use kayaks & paddle boards • Fitness center • Clubhouse, heated pool & spa • Full-time staff & concierge services Located just minutes from Tahoe City, Tonopalo is the ultimate four-season destination—ideal for boating, hiking, skiing, and relaxing all year long.
- Current Status
- New
- Original Price
- $365,000
- List Price
- $365,000
- On Market Date
- Oct 9, 2025
- Property Type
- Condominium
- D/N/S
- Not Listed
- Zip Code
- 96148
- MLS ID
- 41114241
- APN
- 117240006520
- Year Built
- 2003
- Stories in Building
- 2
- Possession
- Close Of Escrow
- Data Source
- MAXEBRDI
- Origin MLS System
- CONTRA COSTA
Ischool
Private 2-12
Students: 7 Distance: 1.3mi
Kings Beach Parents' Co-Op Pre-Elementary
Private K
Students: NA Distance: 1.3mi
Kings Beach Elementary School
Public K-4 Elementary
Students: 350 Distance: 1.4mi
Tahoe Expedition Academy
Private K-12 Coed
Students: 225 Distance: 2.4mi
North Tahoe High School
Public 9-12 Secondary, Coed
Students: 428 Distance: 4.7mi
North Tahoe School
Public 5-8 Middle
Students: 494 Distance: 4.7mi
- Bed
- 3
- Bath
- 3
- Parking
- 0
- Off Street, Parking Spaces
- SQ FT
- 1,947
- SQ FT Source
- Public Records
- Pool Info
- Gas Heat, In Ground, Fenced, Community
- Kitchen
- Dishwasher, Gas Range, Plumbed For Ice Maker, Microwave, Refrigerator, Dryer, Washer, Gas Water Heater, Breakfast Bar, Stone Counters, Eat-in Kitchen, Disposal, Gas Range/Cooktop, Ice Maker Hookup, Kitchen Island, Pantry
- Cooling
- Ceiling Fan(s), Central Air
- Disclosures
- Other - Call/See Agent
- Entry Level
- 2
- Exterior Details
- Unit Faces Common Area, Dock, Other
- Flooring
- Concrete, Hardwood, Tile, Carpet
- Foundation
- Fire Place
- Brick, Family Room, Gas
- Heating
- Forced Air
- Laundry
- Dryer, Washer, In Unit
- Main Level
- None
- Possession
- Close Of Escrow
- Architectural Style
- Cabin
- Construction Status
- Existing
- Additional Miscellaneous Features
- Unit Faces Common Area, Dock, Other
- Location
- Close to Clubhouse, Premium Lot
- Roof
- Slate
- Water and Sewer
- Public
- Fee
- $1,982
MLS and other Information regarding properties for sale as shown in Theo have been obtained from various sources such as sellers, public records, agents and other third parties. This information may relate to the condition of the property, permitted or unpermitted uses, zoning, square footage, lot size/acreage or other matters affecting value or desirability. Unless otherwise indicated in writing, neither brokers, agents nor Theo have verified, or will verify, such information. If any such information is important to buyer in determining whether to buy, the price to pay or intended use of the property, buyer is urged to conduct their own investigation with qualified professionals, satisfy themselves with respect to that information, and to rely solely on the results of that investigation.
School data provided by GreatSchools. School service boundaries are intended to be used as reference only. To verify enrollment eligibility for a property, contact the school directly.
