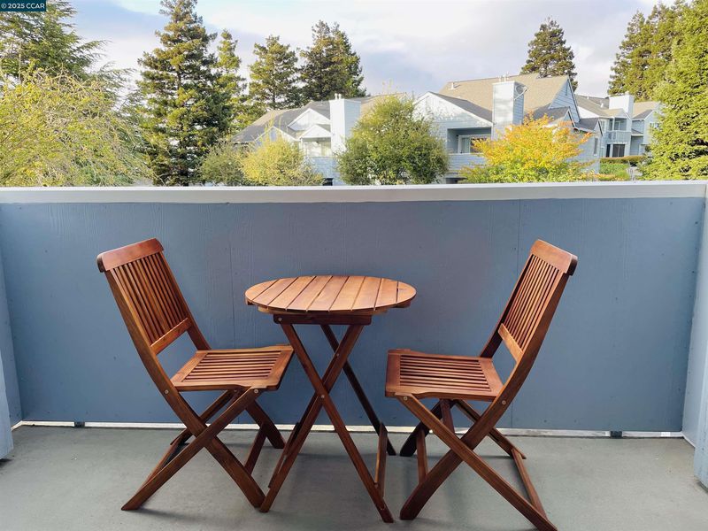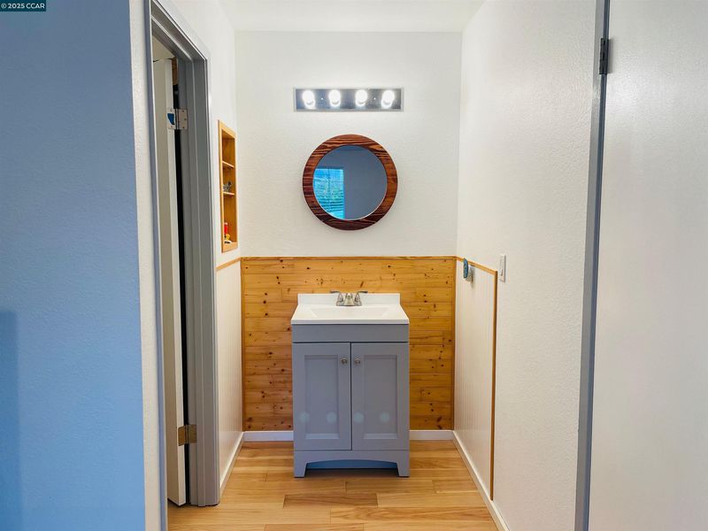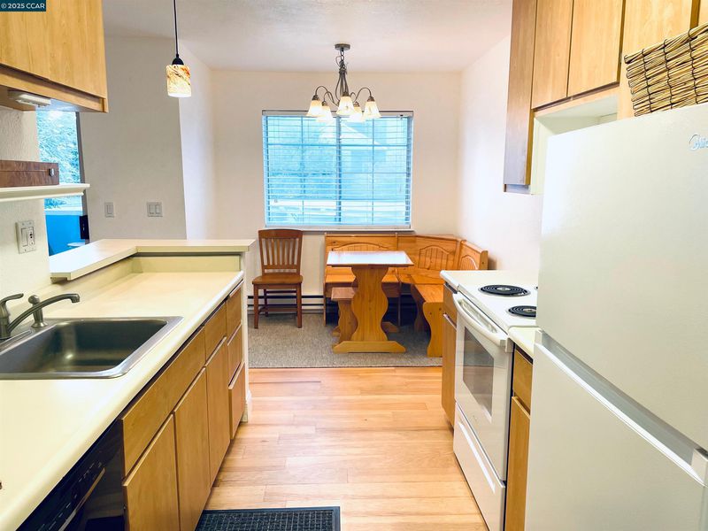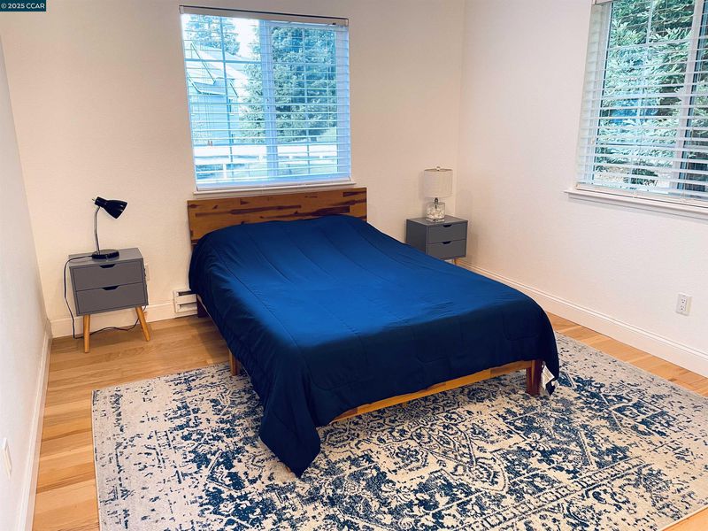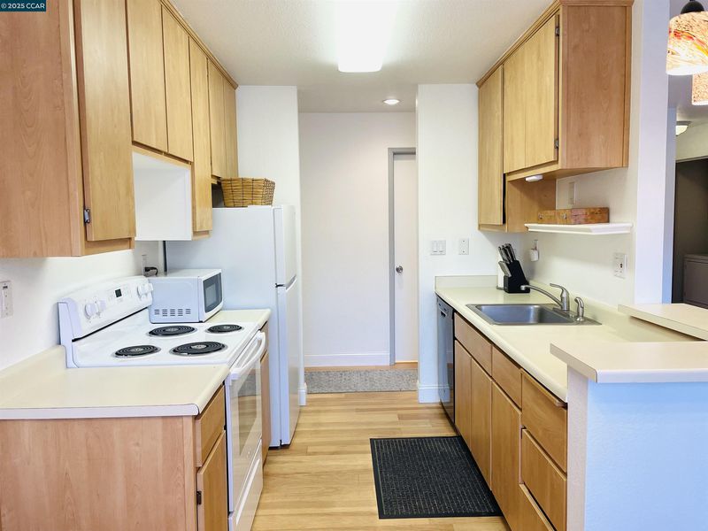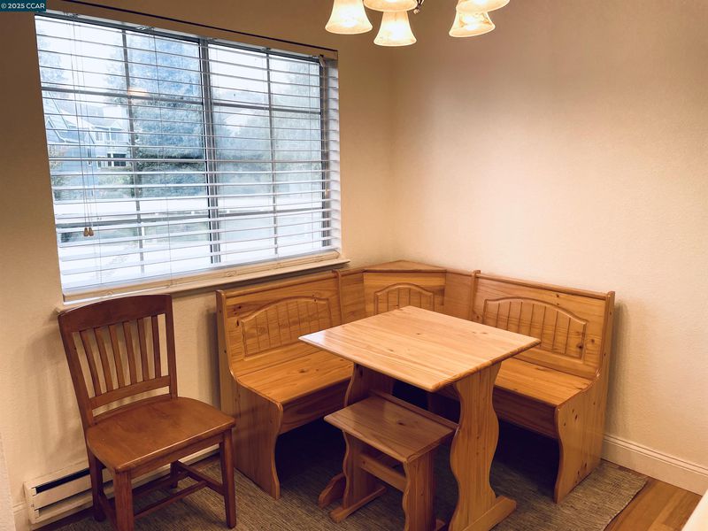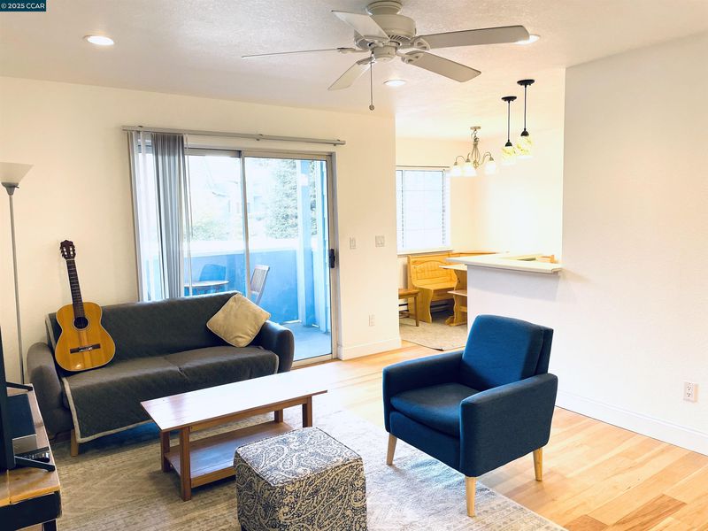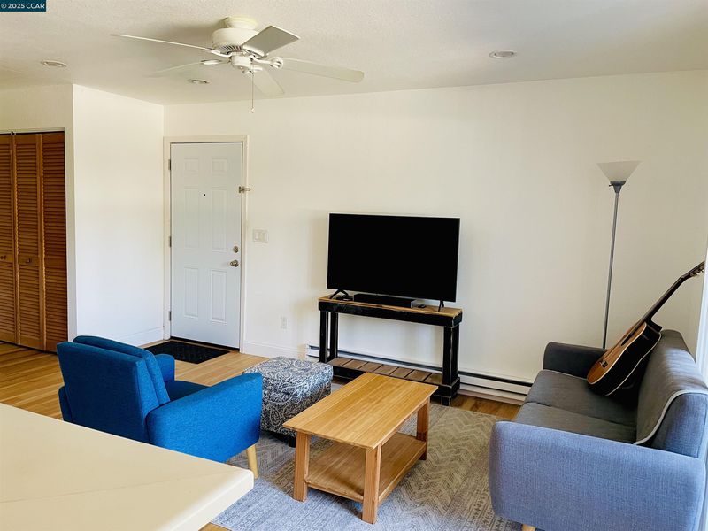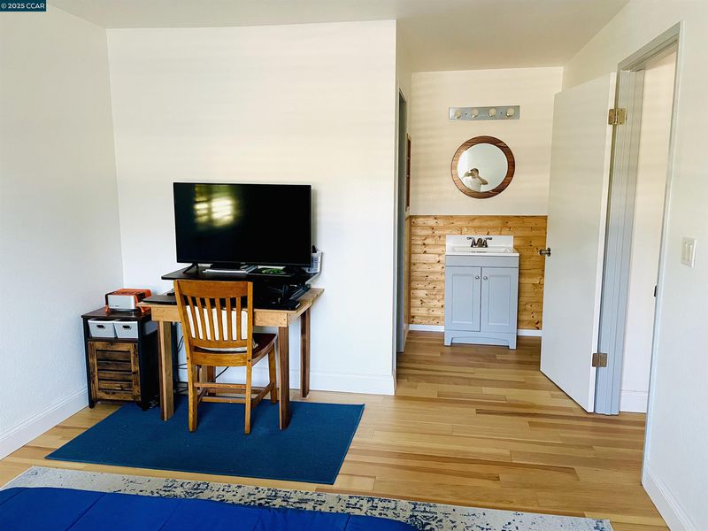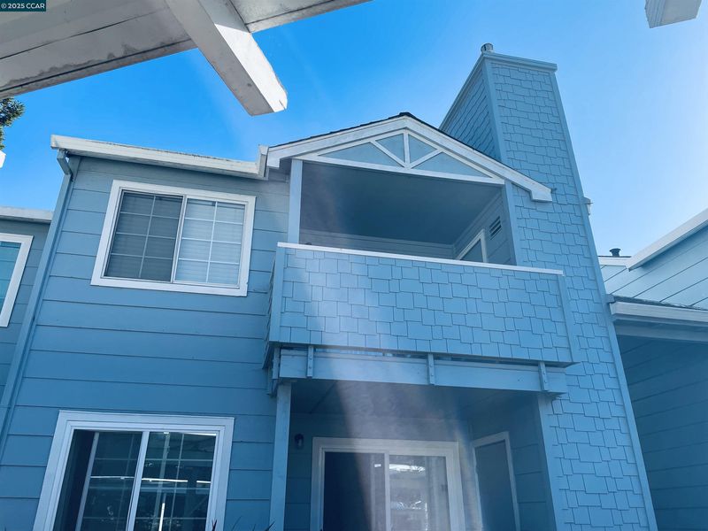
$220,000
718
SQ FT
$306
SQ/FT
273 Lighthouse Dr
@ Wilson Ave. - Other, Vallejo
- 1 Bed
- 1 Bath
- 1 Park
- 718 sqft
- Vallejo
-

Welcome to the Lighthouse of Bridgeport Community, where bayside charm meets modern comfort. This spacious upper-level condo offers both style and convenience in a secure, gated setting. Step inside to find a light-filled living space with direct access to a large private deck—perfect for morning coffee, relaxing evenings, or a balcony garden. The bedroom retreat includes a walk-in closet and vanity, while the unit also features a full-size washer/dryer for added ease. The kitchen is equipped with laminate countertops and new appliances. Situated near the waterfront and just minutes from HWY 37, I-80, and the Vallejo/SF Bay Ferry, commuting and weekend getaways are effortless. The Lighthouse Community offers an array of amenities: a sparkling swimming pool, fitness center, and clubhouse. Even better—water, sewer, garbage, hazard insurance, and exterior maintenance are included in the HOA. Check this cozy place out and make it your new home!!!
- Current Status
- Pending
- Sold Price
- Original Price
- $220,000
- List Price
- $220,000
- On Market Date
- Sep 19, 2025
- Contract Date
- Sep 22, 2025
- Close Date
- Oct 10, 2025
- Property Type
- Condominium
- D/N/S
- Other
- Zip Code
- 94590
- MLS ID
- 41112061
- APN
- 0051442370
- Year Built
- 1988
- Stories in Building
- 1
- Possession
- Close Of Escrow, Negotiable
- COE
- Oct 10, 2025
- Data Source
- MAXEBRDI
- Origin MLS System
- CONTRA COSTA
Federal Terrace Elementary School
Public K-5 Elementary
Students: 357 Distance: 0.3mi
Vallejo Education Academy
Public 7-12 Opportunity Community
Students: 14 Distance: 0.9mi
Starting Gate School
Private PK-12 Coed
Students: 160 Distance: 1.3mi
Jesus Is Alive Christian Academy
Private 1-12 Combined Elementary And Secondary, Religious, Coed
Students: 14 Distance: 1.3mi
St Vincent Ferrer School
Private PK-8 Elementary, Religious, Coed
Students: 222 Distance: 1.4mi
John Finney High (Continuation) School
Public 9-12 Continuation
Students: 182 Distance: 1.6mi
- Bed
- 1
- Bath
- 1
- Parking
- 1
- Carport
- SQ FT
- 718
- SQ FT Source
- Assessor Auto-Fill
- Lot SQ FT
- 689.0
- Lot Acres
- 0.02 Acres
- Pool Info
- Other, Community
- Kitchen
- Electric Range, Microwave, Refrigerator, Dryer, Washer, Laminate Counters, Electric Range/Cooktop
- Cooling
- Ceiling Fan(s)
- Disclosures
- None
- Entry Level
- 2
- Exterior Details
- Unit Faces Common Area
- Flooring
- Laminate
- Foundation
- Fire Place
- None
- Heating
- Floor Furnace
- Laundry
- Dryer, Washer, In Unit
- Upper Level
- 1 Bedroom, 1 Bath, Main Entry
- Main Level
- None
- Possession
- Close Of Escrow, Negotiable
- Architectural Style
- Other
- Construction Status
- Existing
- Additional Miscellaneous Features
- Unit Faces Common Area
- Location
- Other
- Roof
- Other
- Water and Sewer
- Public
- Fee
- $711
MLS and other Information regarding properties for sale as shown in Theo have been obtained from various sources such as sellers, public records, agents and other third parties. This information may relate to the condition of the property, permitted or unpermitted uses, zoning, square footage, lot size/acreage or other matters affecting value or desirability. Unless otherwise indicated in writing, neither brokers, agents nor Theo have verified, or will verify, such information. If any such information is important to buyer in determining whether to buy, the price to pay or intended use of the property, buyer is urged to conduct their own investigation with qualified professionals, satisfy themselves with respect to that information, and to rely solely on the results of that investigation.
School data provided by GreatSchools. School service boundaries are intended to be used as reference only. To verify enrollment eligibility for a property, contact the school directly.
