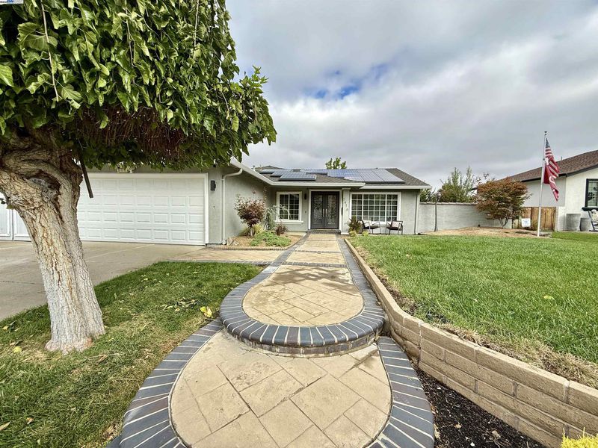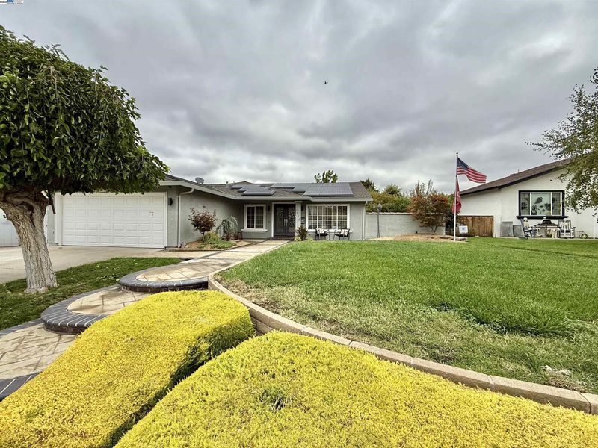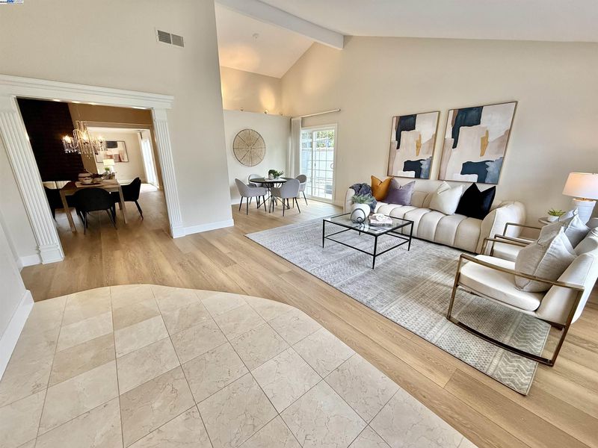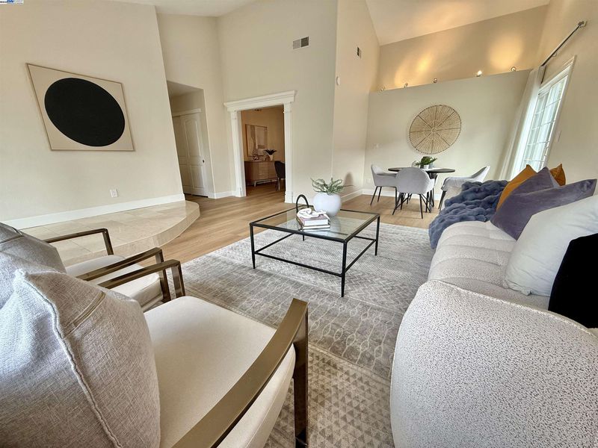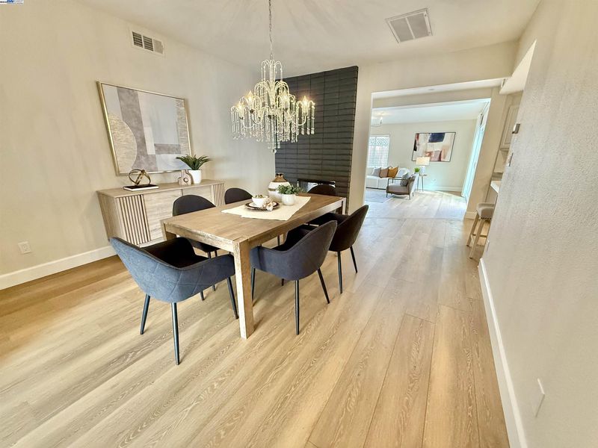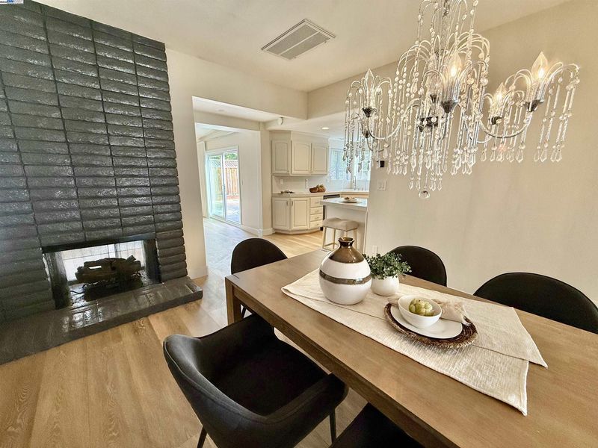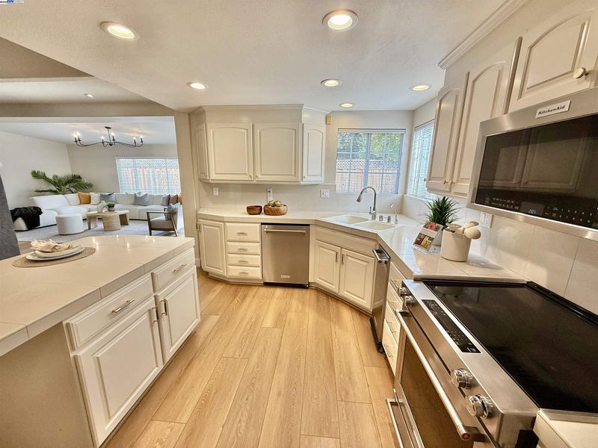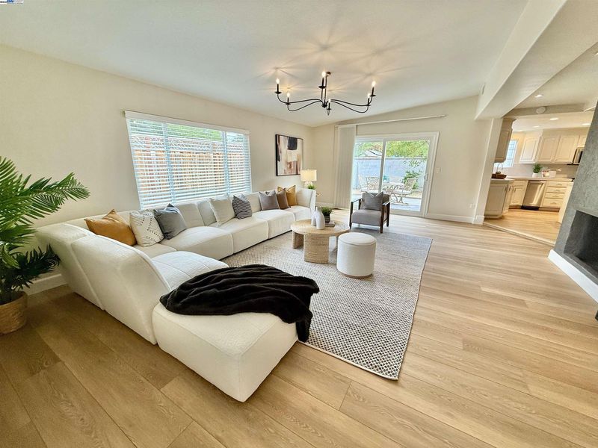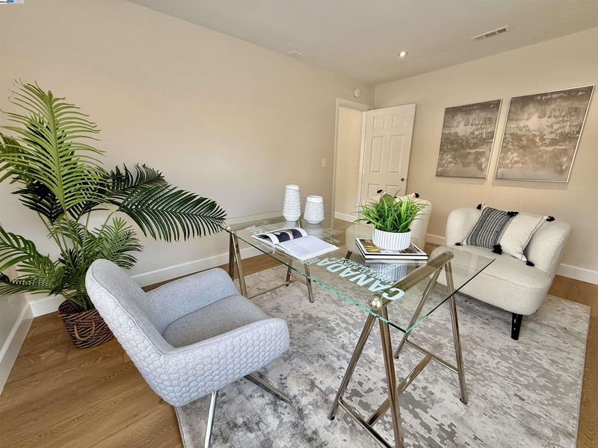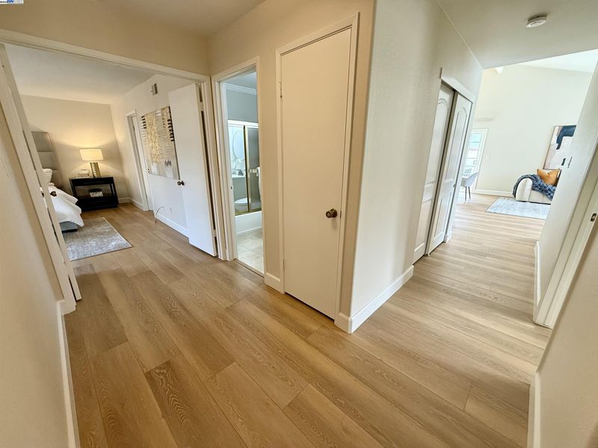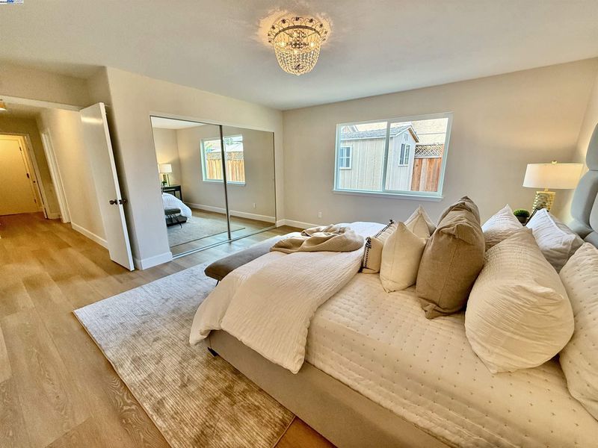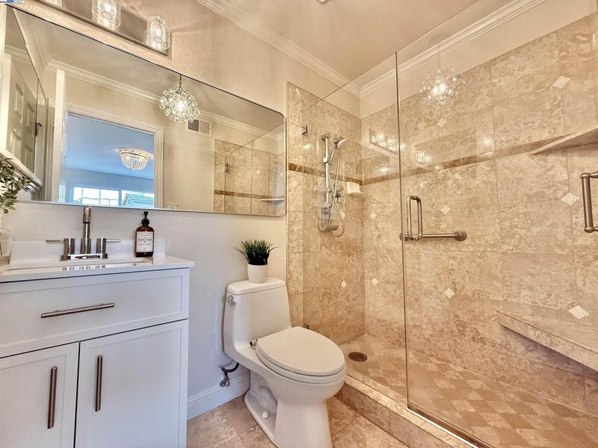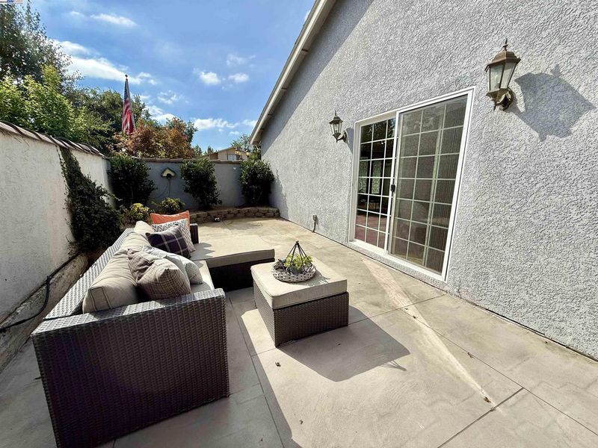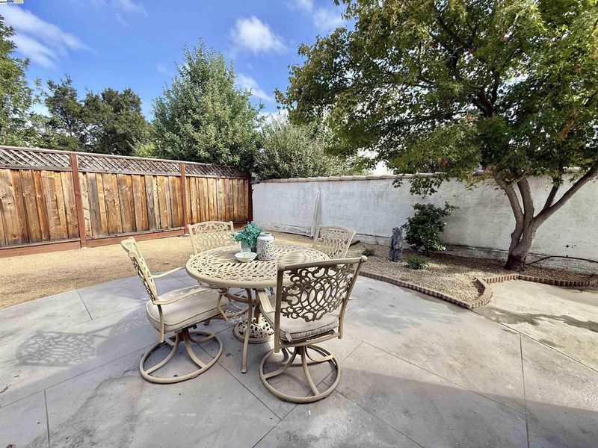
$1,298,000
2,136
SQ FT
$608
SQ/FT
5416 Delia Way
@ Katrina - Rhonewood, Livermore
- 4 Bed
- 2 Bath
- 2 Park
- 2,136 sqft
- Livermore
-

-
Sat Oct 11, 1:00 pm - 3:30 pm
Open house Saturday 1pm-3:30
-
Sun Oct 12, 1:30 pm - 4:00 pm
Open House Sunday 1:30-4pm
Sophistication and Style in Rhonewood! Welcome to this fabulous updated single-story home where elegance meets comfort. From the moment you step through the stunning double glass doors, you are greeted by soaring ceilings and an expansive formal living room that sets the tone for this stylish residence. The dining room features a magnificent sparkling chandelier and a dual-sided fireplace, creating a warm ambiance that seamlessly connects the dining area and family room. The updated kitchen is a delight with beautiful cabinetry and stainless-steel appliances. The extra-large family room is the perfect gathering space for friends and family. With four generously sized bedrooms and convenient indoor laundry, the floor plan offers both practicality and luxury. The primary suite provides a serene retreat, ideal for unwinding after a long day. Step outside to a private, peaceful low-maintenance backyard, designed for relaxation and enjoyment in every season. OWNED SOLAR, updated lighting and side-yard access are all bonuses! Located just minutes from downtown shopping, dining, and entertainment, this home truly has it all. Don’t miss the chance to make it yours. This home is calling your name!
- Current Status
- New
- Original Price
- $1,298,000
- List Price
- $1,298,000
- On Market Date
- Oct 4, 2025
- Property Type
- Detached
- D/N/S
- Rhonewood
- Zip Code
- 94550
- MLS ID
- 41113782
- APN
- 99A144428
- Year Built
- 1971
- Stories in Building
- 1
- Possession
- Close Of Escrow
- Data Source
- MAXEBRDI
- Origin MLS System
- BAY EAST
Arroyo Seco Elementary School
Public K-5 Elementary
Students: 678 Distance: 0.3mi
Selah Christian School
Private K-12
Students: NA Distance: 0.5mi
Jackson Avenue Elementary School
Public K-5 Elementary
Students: 526 Distance: 0.9mi
Vineyard Alternative School
Public 1-12 Alternative
Students: 136 Distance: 1.1mi
Livermore Adult
Public n/a Adult Education
Students: NA Distance: 1.1mi
Vine And Branches Christian Schools
Private 1-12 Coed
Students: 6 Distance: 1.1mi
- Bed
- 4
- Bath
- 2
- Parking
- 2
- Attached
- SQ FT
- 2,136
- SQ FT Source
- Public Records
- Lot SQ FT
- 7,859.0
- Lot Acres
- 0.18 Acres
- Pool Info
- See Remarks, Community
- Kitchen
- Dishwasher, Electric Range, Microwave, Refrigerator, Gas Water Heater, Tile Counters, Electric Range/Cooktop, Disposal, Updated Kitchen
- Cooling
- Central Air
- Disclosures
- Nat Hazard Disclosure
- Entry Level
- Exterior Details
- Back Yard, Front Yard, Side Yard, Sprinklers Front
- Flooring
- Tile, Vinyl
- Foundation
- Fire Place
- Gas Starter
- Heating
- Central
- Laundry
- Laundry Room
- Main Level
- 4 Bedrooms, 2 Baths
- Possession
- Close Of Escrow
- Architectural Style
- Other
- Construction Status
- Existing
- Additional Miscellaneous Features
- Back Yard, Front Yard, Side Yard, Sprinklers Front
- Location
- Other
- Roof
- Other
- Water and Sewer
- Public
- Fee
- $466
MLS and other Information regarding properties for sale as shown in Theo have been obtained from various sources such as sellers, public records, agents and other third parties. This information may relate to the condition of the property, permitted or unpermitted uses, zoning, square footage, lot size/acreage or other matters affecting value or desirability. Unless otherwise indicated in writing, neither brokers, agents nor Theo have verified, or will verify, such information. If any such information is important to buyer in determining whether to buy, the price to pay or intended use of the property, buyer is urged to conduct their own investigation with qualified professionals, satisfy themselves with respect to that information, and to rely solely on the results of that investigation.
School data provided by GreatSchools. School service boundaries are intended to be used as reference only. To verify enrollment eligibility for a property, contact the school directly.
