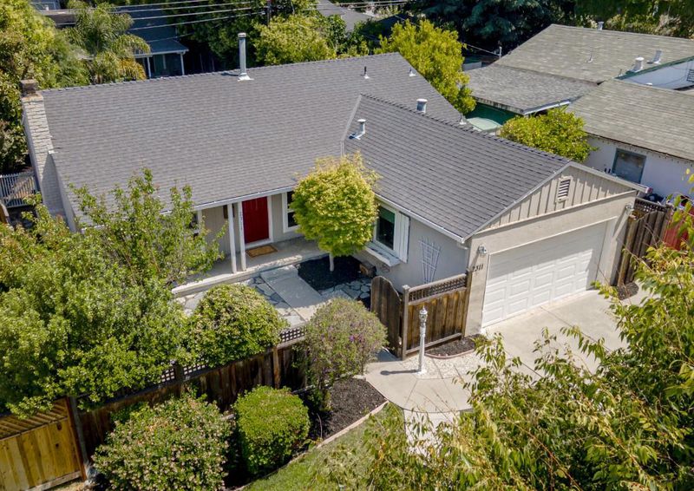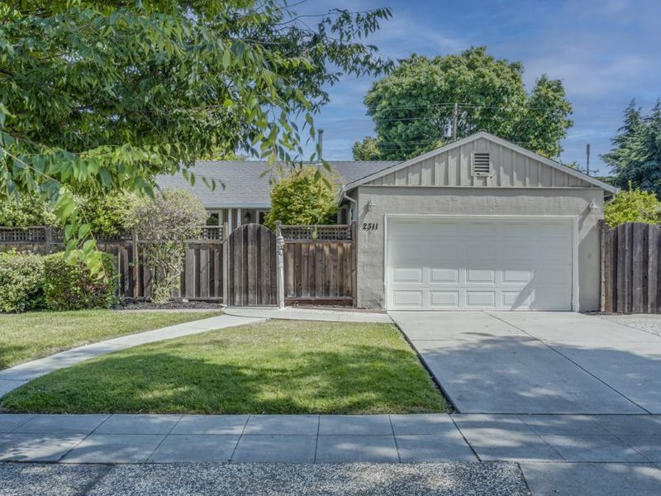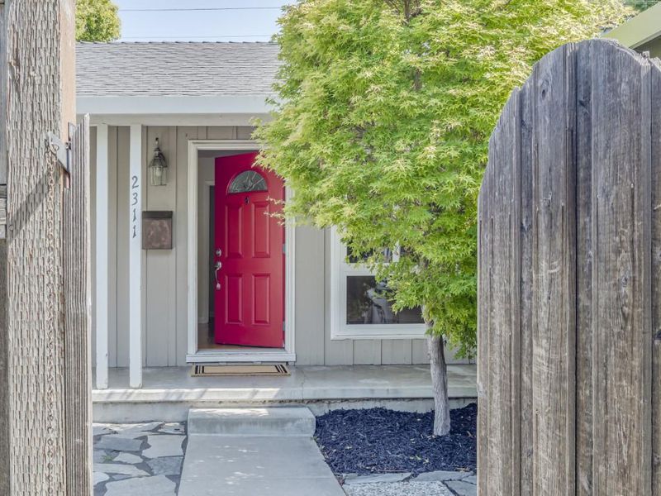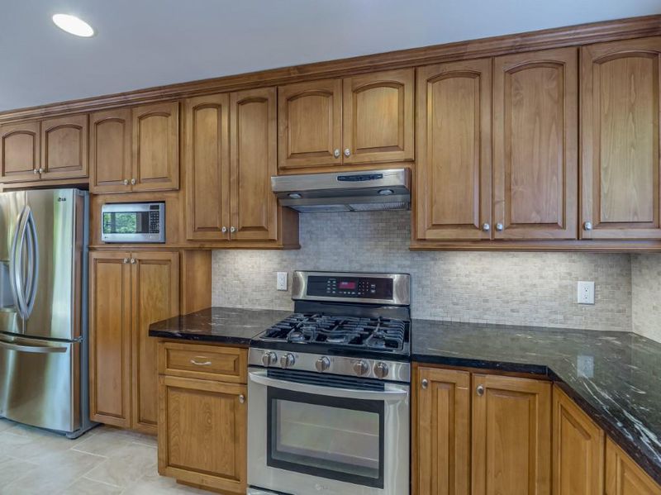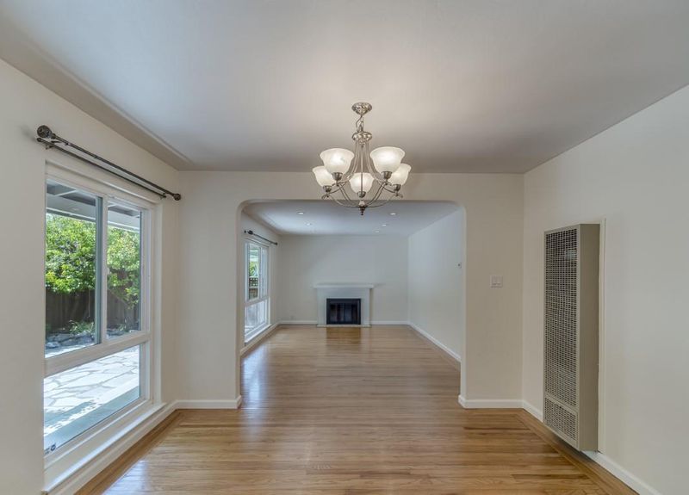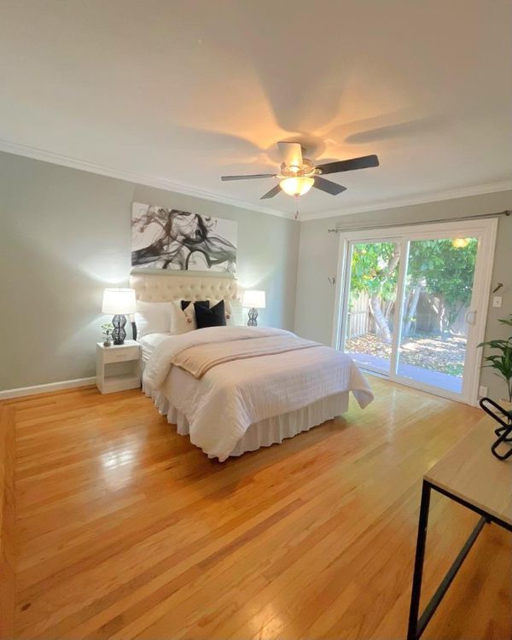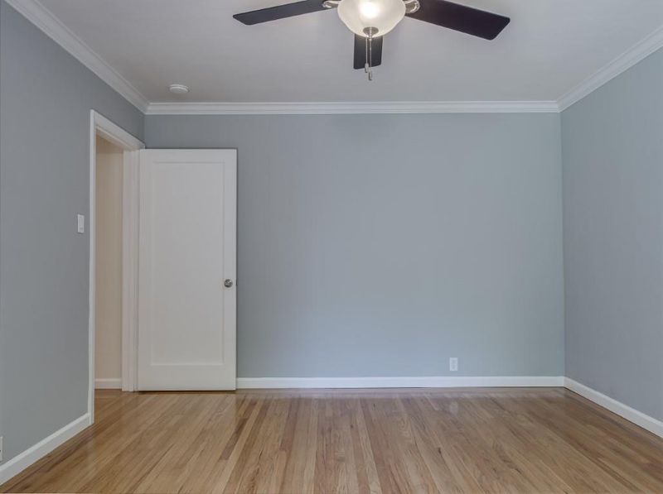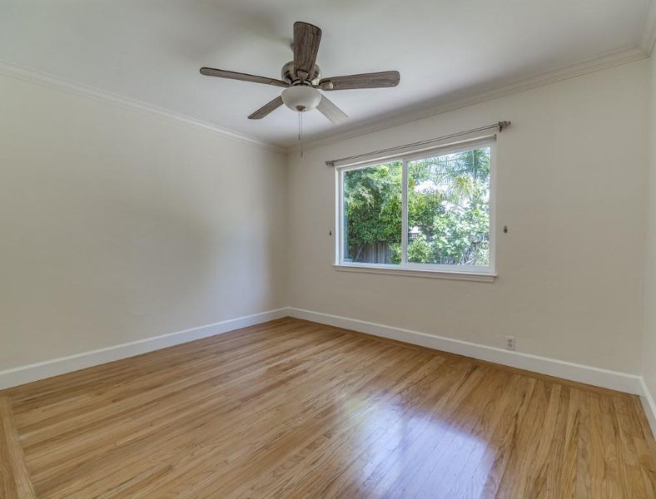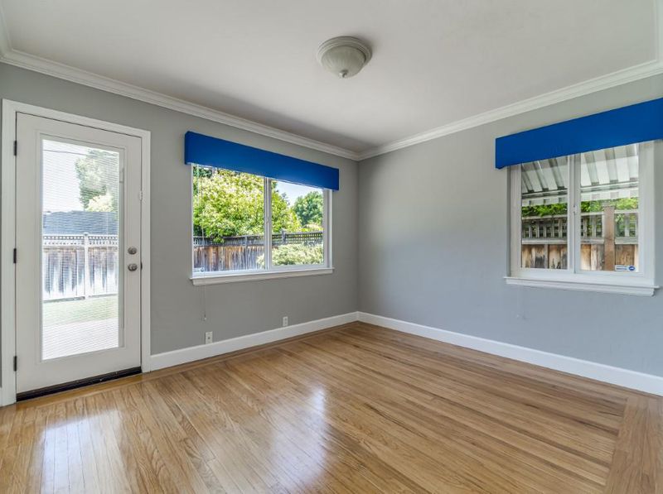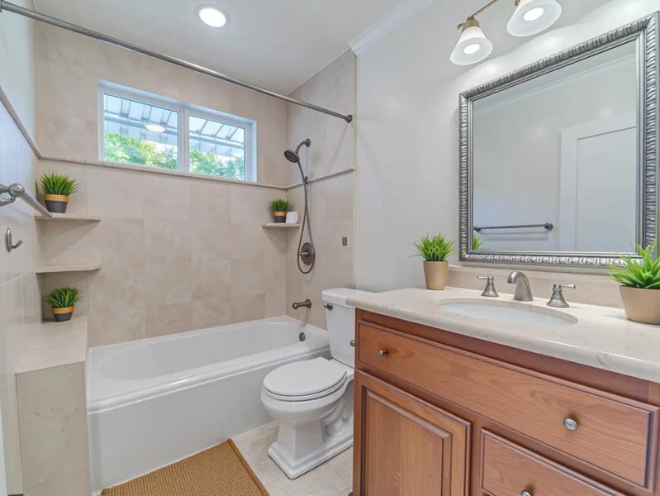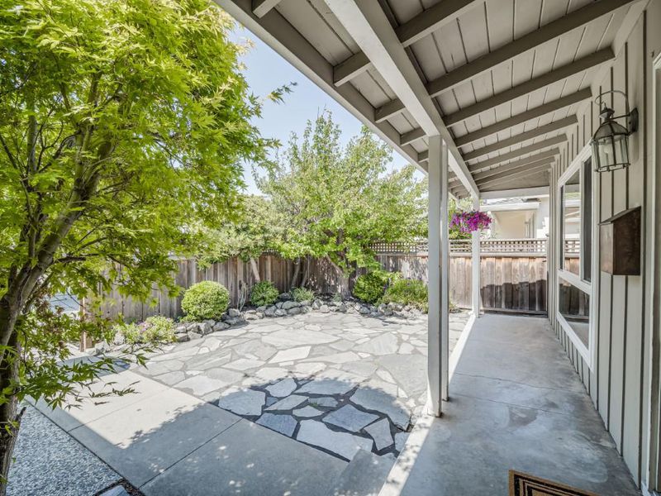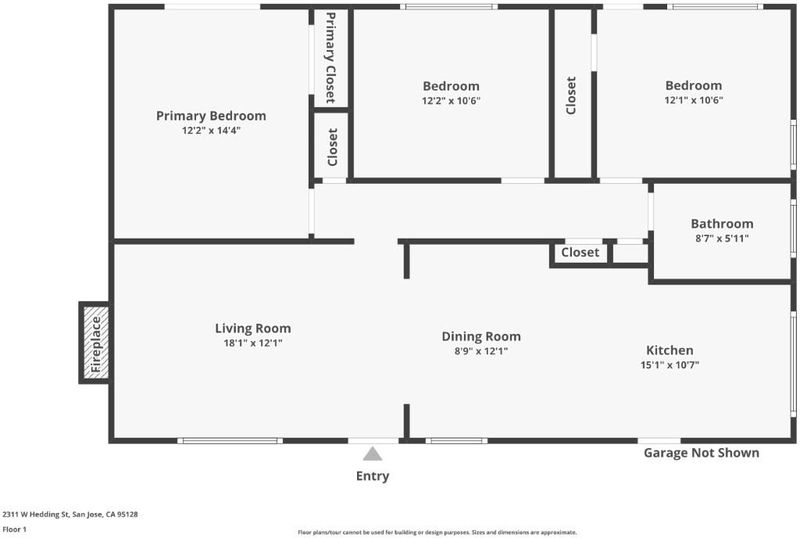
$1,434,000
1,134
SQ FT
$1,265
SQ/FT
2311 West Hedding Street
@ Monroe Street - 8 - Santa Clara, San Jose
- 3 Bed
- 1 Bath
- 3 Park
- 1,134 sqft
- SAN JOSE
-

Location, location! Discover this immaculate, remodeled single-family home in a peaceful San Jose neighborhood, just a 9-minute walk to the best shopping and entertainment in the South Bay at Valley Fair and Santana Row. Step into a private, greenery-filled front courtyard a perfect retreat. Inside, the comfortable living room is filled with natural light. The modern kitchen boasts granite countertops, stainless steel appliances, and a gas stove. A refrigerator/freezer is included, and the adjoining dining area seats six comfortably. You'll love the real hardwood floors. The three bedrooms overlook a private, fenced backyard with a grassy area and patio for barbecuing. Enjoy satisfying shade from tall trees and optimal sunlight with the south-facing orientation. This home is a gardener's delight with mature fruit trees: avocado, orange, fig, lime, lemon, and apricot. Plus, a proven spot for an excellent vegetable garden! Easy access to Highways 280, 17/880, and 101 makes commuting a breeze. Benefit from energy-efficient dual-pane windows and new water heater/piping (May 2023). This exceptional San Jose home offers the best of Silicon Valley living. Don't miss out!
- Days on Market
- 47 days
- Current Status
- Contingent
- Sold Price
- Original Price
- $1,500,000
- List Price
- $1,434,000
- On Market Date
- Jun 7, 2025
- Contract Date
- Jul 24, 2025
- Close Date
- Aug 13, 2025
- Property Type
- Single Family Home
- Area
- 8 - Santa Clara
- Zip Code
- 95128
- MLS ID
- ML82005979
- APN
- 274-49-047
- Year Built
- 1950
- Stories in Building
- 1
- Possession
- COE
- COE
- Aug 13, 2025
- Data Source
- MLSL
- Origin MLS System
- MLSListings, Inc.
Moran Autism Center
Private K-12 Nonprofit
Students: 67 Distance: 0.2mi
Pacific Autism Center For Education
Private 1-12
Students: 42 Distance: 0.4mi
Pacific Autism Center For Education
Private K-12 Special Education, Combined Elementary And Secondary, Coed
Students: 52 Distance: 0.4mi
Stratford School
Private K
Students: 128 Distance: 0.4mi
St. Martin Of Tours School
Private PK-8 Elementary, Religious, Coed
Students: 346 Distance: 0.4mi
Beginning Steps To Independence
Private n/a Special Education, Combined Elementary And Secondary, Coed
Students: NA Distance: 0.8mi
- Bed
- 3
- Bath
- 1
- Shower and Tub, Tile
- Parking
- 3
- Attached Garage, Gate / Door Opener, Off-Street Parking, Uncovered Parking
- SQ FT
- 1,134
- SQ FT Source
- Unavailable
- Lot SQ FT
- 5,304.0
- Lot Acres
- 0.121763 Acres
- Kitchen
- Countertop - Marble, Freezer, Hood Over Range, Oven Range - Gas, Refrigerator
- Cooling
- Ceiling Fan
- Dining Room
- Dining Area
- Disclosures
- Lead Base Disclosure
- Family Room
- No Family Room
- Flooring
- Hardwood, Tile
- Foundation
- Concrete Perimeter, Post and Pier
- Fire Place
- Living Room
- Heating
- Wall Furnace
- Laundry
- Gas Hookup
- Possession
- COE
- Architectural Style
- Ranch
- Fee
- Unavailable
MLS and other Information regarding properties for sale as shown in Theo have been obtained from various sources such as sellers, public records, agents and other third parties. This information may relate to the condition of the property, permitted or unpermitted uses, zoning, square footage, lot size/acreage or other matters affecting value or desirability. Unless otherwise indicated in writing, neither brokers, agents nor Theo have verified, or will verify, such information. If any such information is important to buyer in determining whether to buy, the price to pay or intended use of the property, buyer is urged to conduct their own investigation with qualified professionals, satisfy themselves with respect to that information, and to rely solely on the results of that investigation.
School data provided by GreatSchools. School service boundaries are intended to be used as reference only. To verify enrollment eligibility for a property, contact the school directly.
