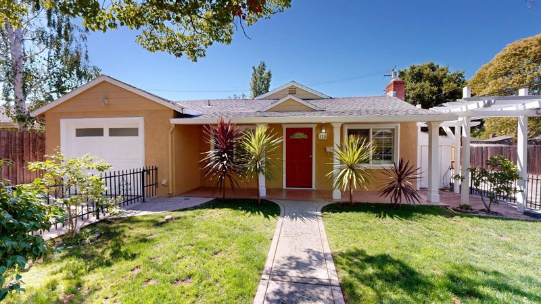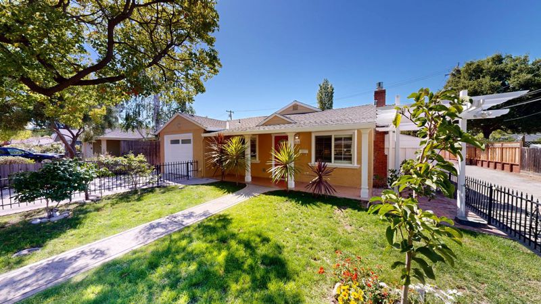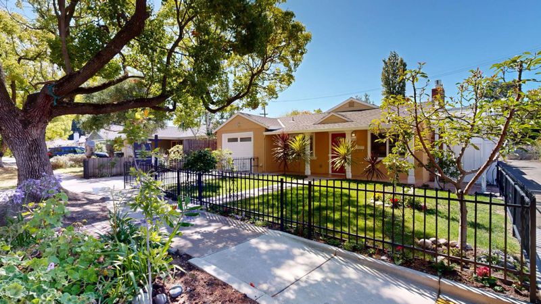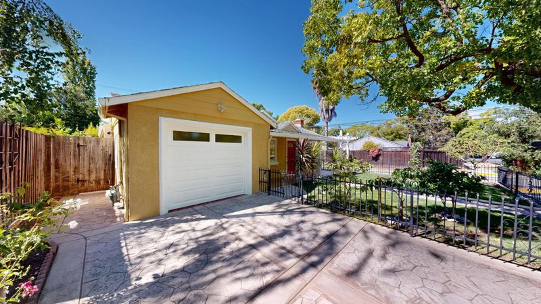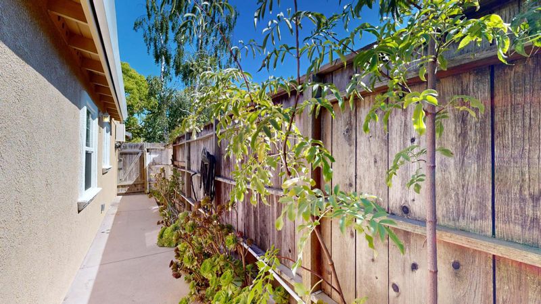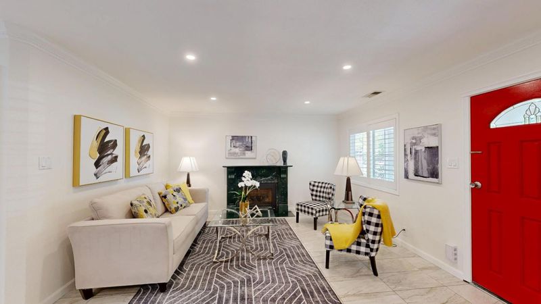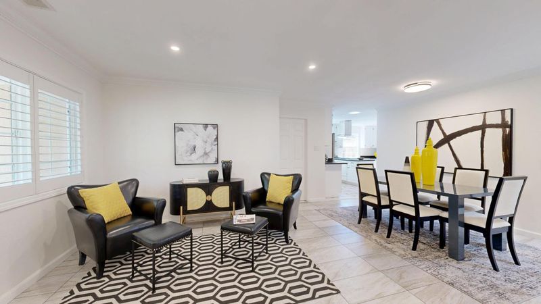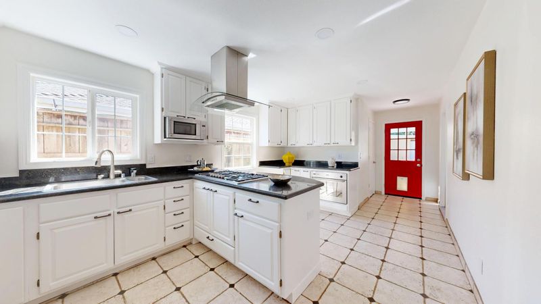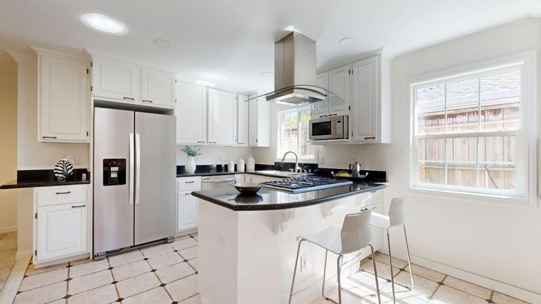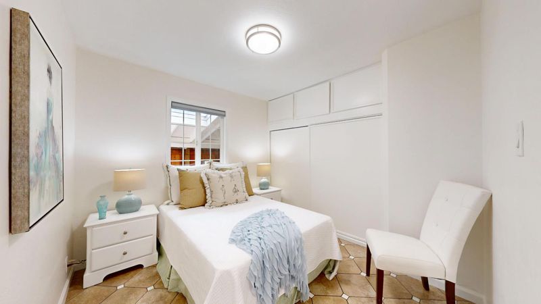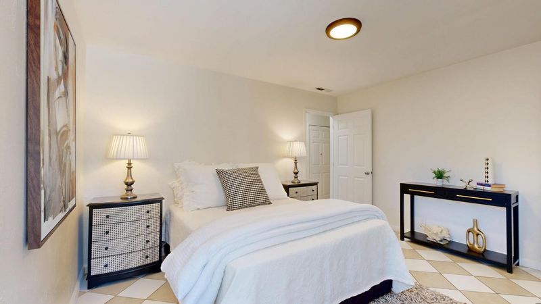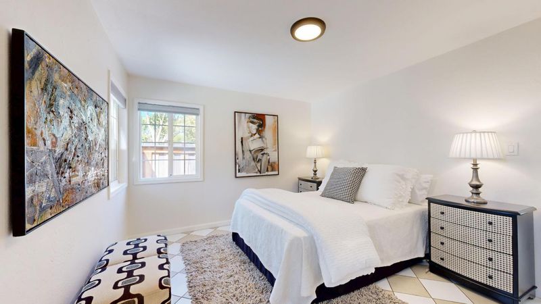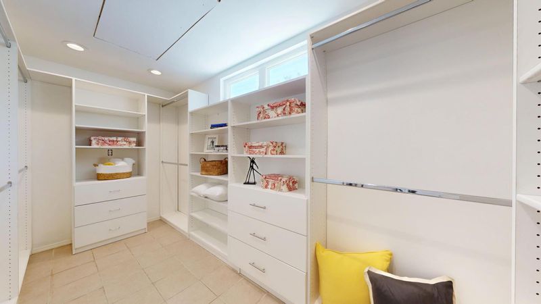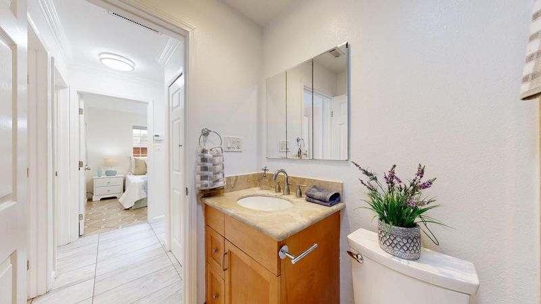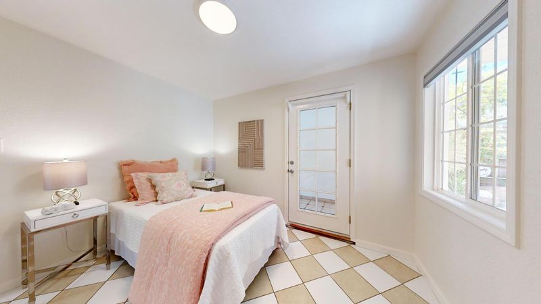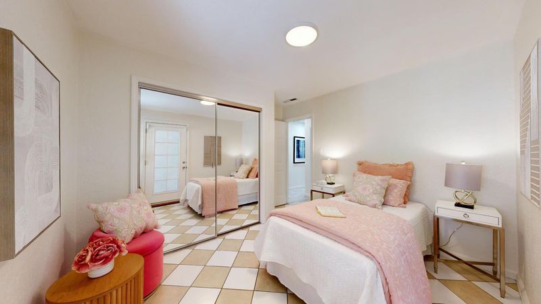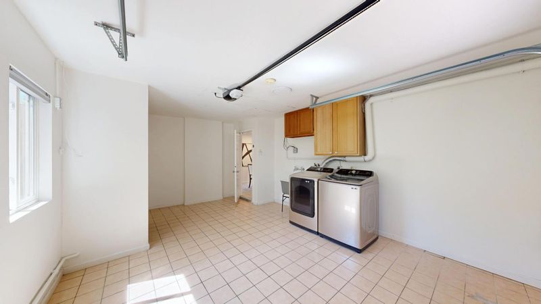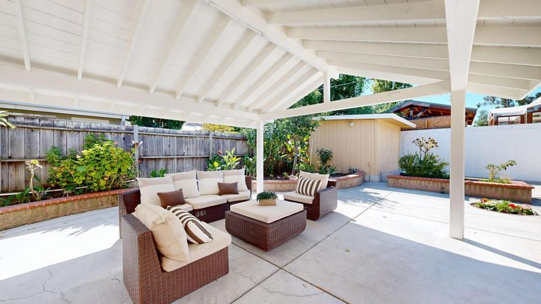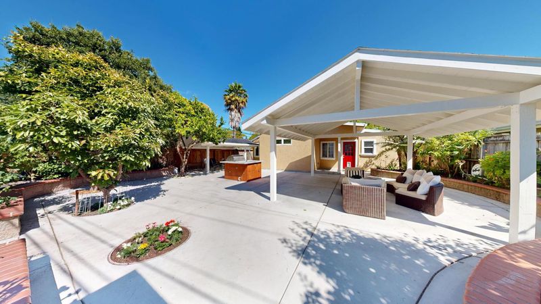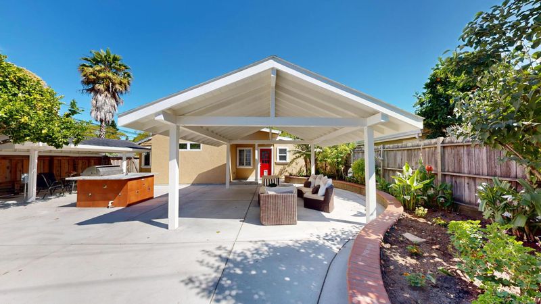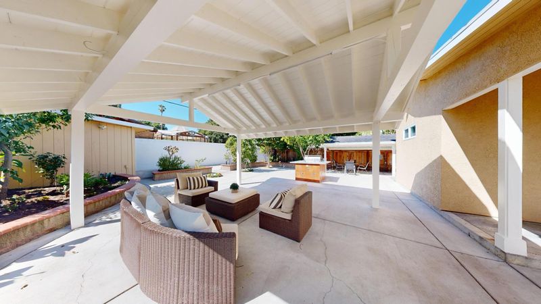
$1,599,800
1,240
SQ FT
$1,290
SQ/FT
175 G Street
@ Lenolt - 331 - Lenolt Etc., Redwood City
- 3 Bed
- 2 Bath
- 1 Park
- 1,240 sqft
- REDWOOD CITY
-

This beautifully updated 3-bedroom, 2-bathroom home offers comfort, style, and incredible outdoor living. The spacious living and dining room combo features a cozy fireplace and recessed can lighting, creating a warm and inviting atmosphere. The modern kitchen is equipped with sleek stainless steel appliances and updated finishes, while both bathrooms have been tastefully renovated. The primary suite includes a walk-in closet with a custom organizer and shelving for optimal storage. Step outside to a huge backyard with two covered patios, a fully equipped outdoor kitchen, and mature fruit treesperfect for entertaining or relaxing. Additional features include a storage shed, a 2-car garage, and dedicated RV/boat parking, making this home as functional as it is beautiful.
- Days on Market
- 4 days
- Current Status
- Active
- Original Price
- $1,599,800
- List Price
- $1,599,800
- On Market Date
- Jul 25, 2025
- Property Type
- Single Family Home
- Area
- 331 - Lenolt Etc.
- Zip Code
- 94063
- MLS ID
- ML82015921
- APN
- 052-091-150
- Year Built
- 1950
- Stories in Building
- 1
- Possession
- COE
- Data Source
- MLSL
- Origin MLS System
- MLSListings, Inc.
Redwood High School
Public 9-12 Continuation
Students: 227 Distance: 0.1mi
West Bay High School
Private 9-12 Combined Elementary And Secondary, Coed
Students: 14 Distance: 0.3mi
Kindercourt Academy
Private K Preschool Early Childhood Center, Elementary, Coed
Students: 82 Distance: 0.5mi
Orion Alternative School
Public K-5 Alternative
Students: 229 Distance: 0.6mi
White Oaks Elementary School
Charter K-3 Elementary
Students: 306 Distance: 0.7mi
Sequoia High School
Public 9-12 Secondary
Students: 2067 Distance: 0.7mi
- Bed
- 3
- Bath
- 2
- Shower and Tub, Stall Shower
- Parking
- 1
- Attached Garage, Room for Oversized Vehicle
- SQ FT
- 1,240
- SQ FT Source
- Unavailable
- Lot SQ FT
- 6,085.0
- Lot Acres
- 0.139692 Acres
- Kitchen
- Cooktop - Gas, Dishwasher, Garbage Disposal, Hood Over Range, Microwave, Refrigerator
- Cooling
- None
- Dining Room
- Breakfast Bar, Dining "L"
- Disclosures
- Natural Hazard Disclosure
- Family Room
- No Family Room
- Flooring
- Tile
- Foundation
- Concrete Slab
- Fire Place
- Living Room
- Heating
- Central Forced Air
- Laundry
- In Garage, Washer / Dryer
- Possession
- COE
- Architectural Style
- Ranch
- Fee
- Unavailable
MLS and other Information regarding properties for sale as shown in Theo have been obtained from various sources such as sellers, public records, agents and other third parties. This information may relate to the condition of the property, permitted or unpermitted uses, zoning, square footage, lot size/acreage or other matters affecting value or desirability. Unless otherwise indicated in writing, neither brokers, agents nor Theo have verified, or will verify, such information. If any such information is important to buyer in determining whether to buy, the price to pay or intended use of the property, buyer is urged to conduct their own investigation with qualified professionals, satisfy themselves with respect to that information, and to rely solely on the results of that investigation.
School data provided by GreatSchools. School service boundaries are intended to be used as reference only. To verify enrollment eligibility for a property, contact the school directly.
