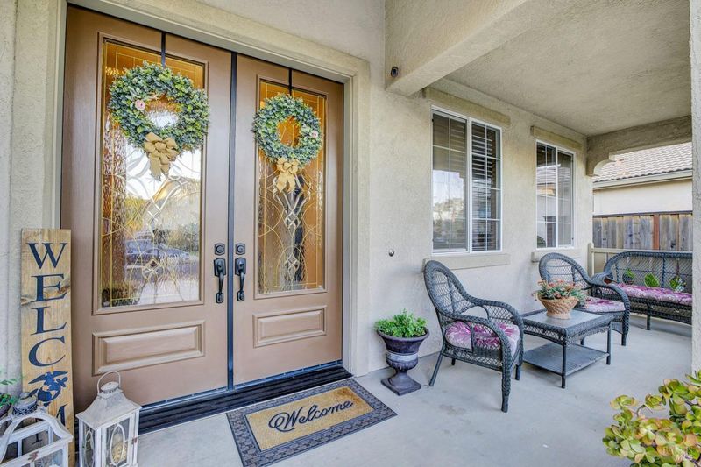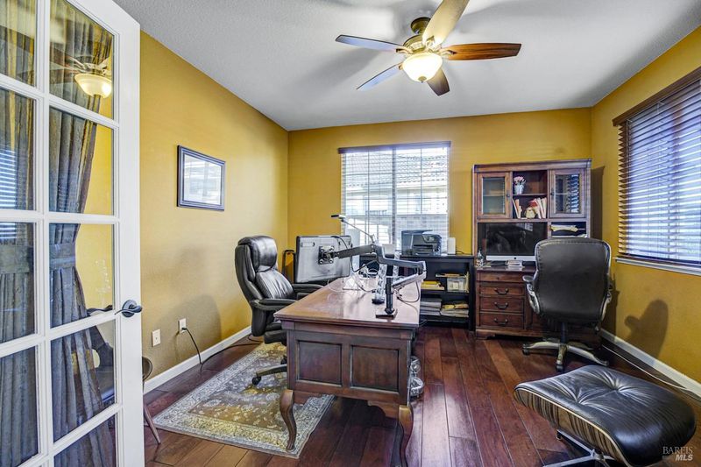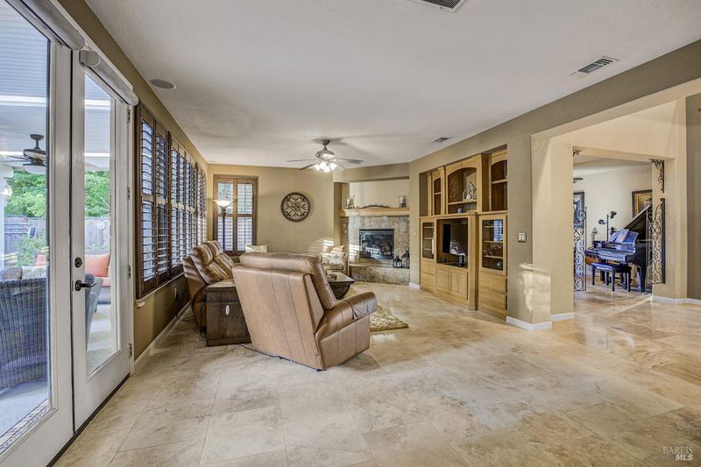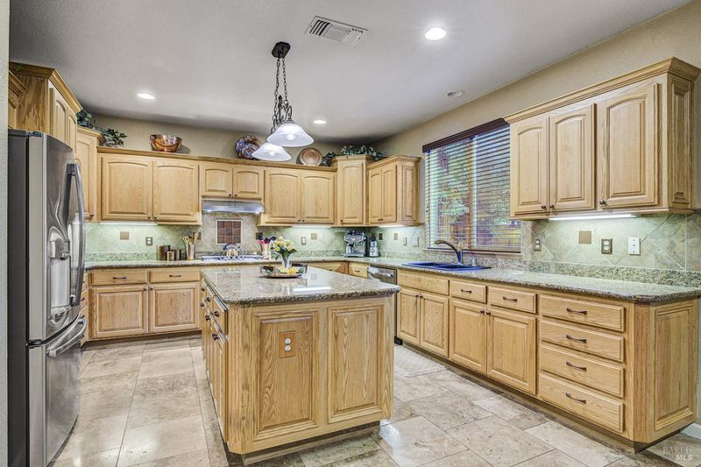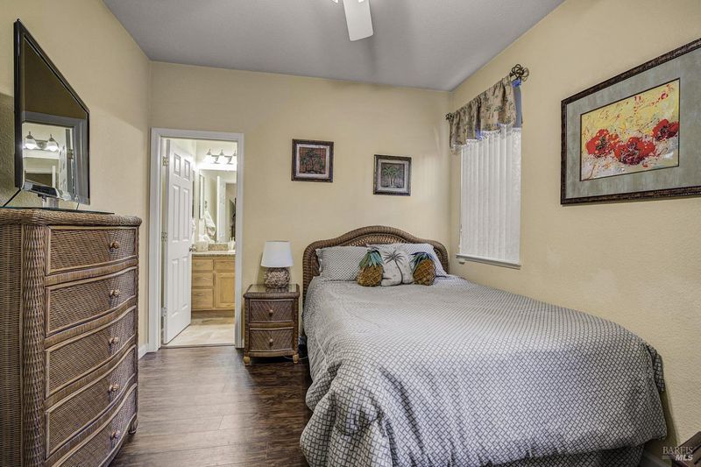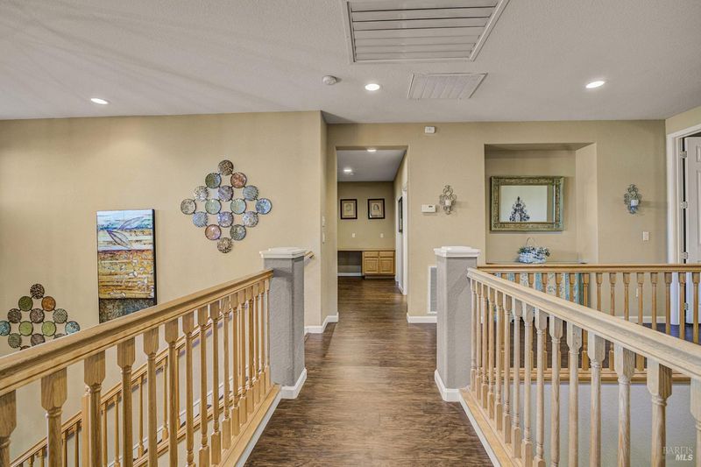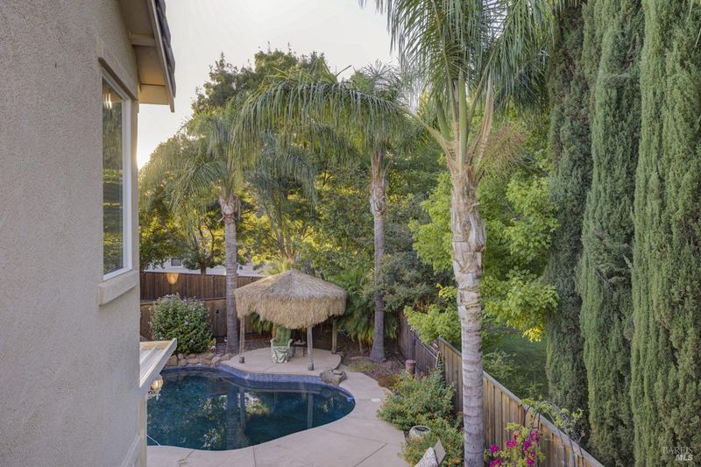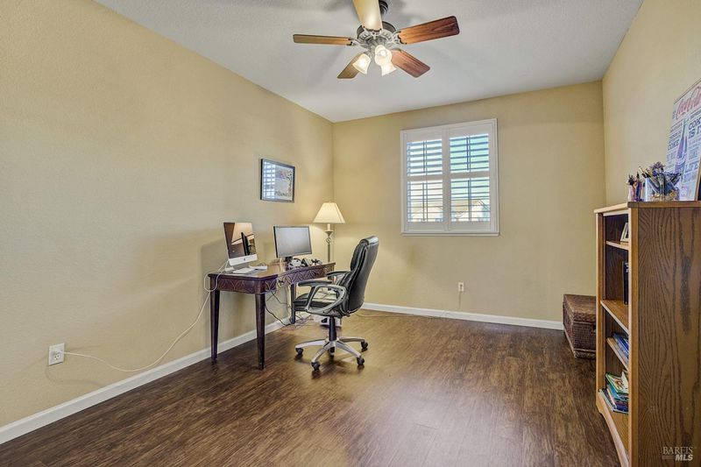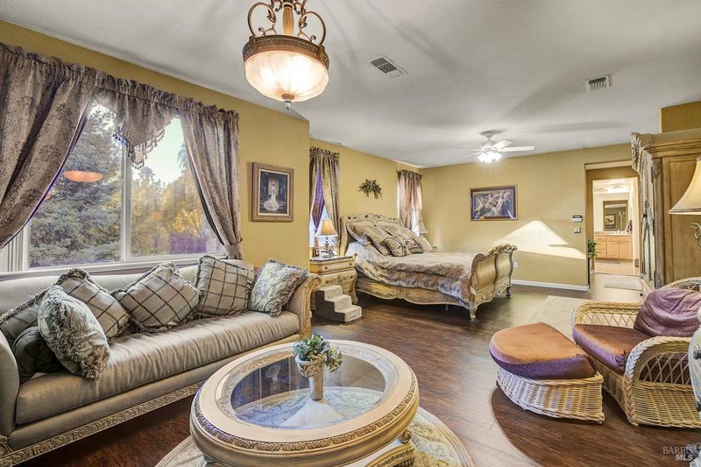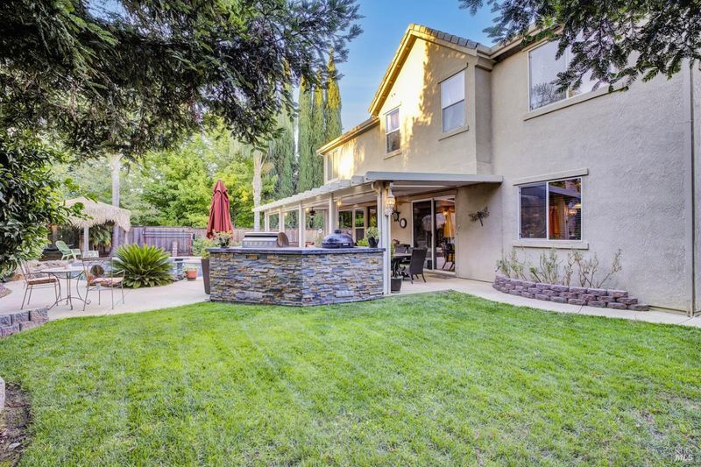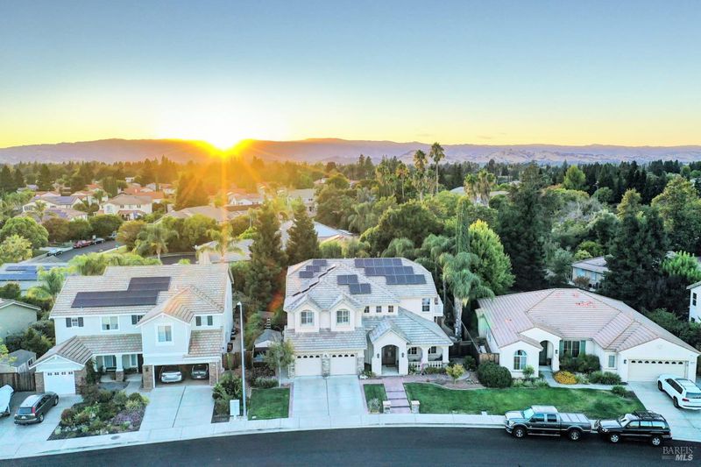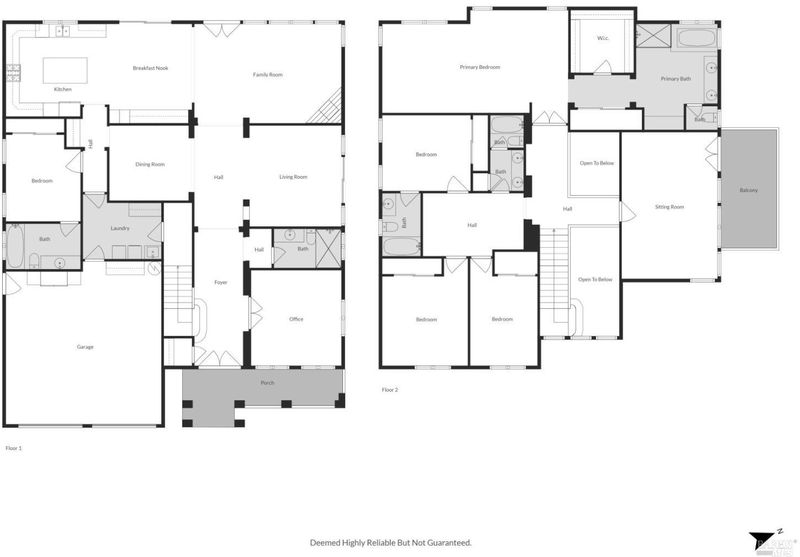 Sold 2.3% Over Asking
Sold 2.3% Over Asking
$1,125,000
4,291
SQ FT
$262
SQ/FT
943 Rio Grande Drive
@ Zephyr Court - Vacaville 7, Vacaville
- 5 Bed
- 5 Bath
- 4 Park
- 4,291 sqft
- Vacaville
-

Your tropical oasis awaits! This stunning five-bedroom, five-bath estate is nestled in a family-friendly neighborhood, featuring an in-ground gas-heated pool and spa. Immaculately maintained, the home offers an expansive upstairs primary suite with a soaking tub and custom-finished closets, a princess suite'' with its own bathroom, two spacious bedrooms, a full bathroom, and an enclosed bonusroom with an attached deck. The main level includes a large home office, formal dining room, family room, and a kitchen with upgraded appliances. Additionally, there's a guest room with an en-suite bathroom, another full bathroom, and a relaxing wine bar that opens onto an outdoor patio with a gas fireplace. The home is elegantly finished with travertine floors on the lower level, luxury vinyl plank upstairs, and granite countertops throughout. Conveniently located near Travis Air Force Base and the Amtrak station, offering easy commuting to the Bay Area. Enjoy shopping at nearby factory stores or take a leisurely 30-minute drive to Napa Valley to experience world-class wines.
- Days on Market
- 36 days
- Current Status
- Sold
- Sold Price
- $1,125,000
- Over List Price
- 2.3%
- Original Price
- $1,100,000
- List Price
- $1,100,000
- On Market Date
- Sep 5, 2024
- Contingent Date
- Sep 13, 2024
- Contract Date
- Oct 11, 2024
- Close Date
- Oct 15, 2024
- Property Type
- Single Family Residence
- Area
- Vacaville 7
- Zip Code
- 95687
- MLS ID
- 324068829
- APN
- 0135-831-100
- Year Built
- 2001
- Stories in Building
- Unavailable
- Possession
- Close Of Escrow
- COE
- Oct 15, 2024
- Data Source
- BAREIS
- Origin MLS System
Cooper Elementary School
Public K-6 Elementary, Yr Round
Students: 794 Distance: 0.3mi
Vaca Pena Middle School
Public 7-8 Middle
Students: 757 Distance: 1.0mi
Jean Callison Elementary School
Public K-6 Elementary
Students: 705 Distance: 1.0mi
Notre Dame School
Private K-8 Elementary, Religious, Coed
Students: 319 Distance: 1.2mi
Bethany Lutheran
Private K-8 Elementary, Religious, Coed
Students: 179 Distance: 1.3mi
Sierra Vista K-8
Public K-8
Students: 584 Distance: 1.6mi
- Bed
- 5
- Bath
- 5
- Parking
- 4
- Attached
- SQ FT
- 4,291
- SQ FT Source
- Assessor Auto-Fill
- Lot SQ FT
- 9,444.0
- Lot Acres
- 0.2168 Acres
- Pool Info
- Pool/Spa Combo
- Kitchen
- Granite Counter, Island
- Cooling
- Ceiling Fan(s), Central
- Fire Place
- Family Room
- Heating
- Central
- Laundry
- Hookups Only
- Main Level
- Bedroom(s), Family Room, Full Bath(s), Kitchen, Living Room
- Possession
- Close Of Escrow
- Fee
- $0
MLS and other Information regarding properties for sale as shown in Theo have been obtained from various sources such as sellers, public records, agents and other third parties. This information may relate to the condition of the property, permitted or unpermitted uses, zoning, square footage, lot size/acreage or other matters affecting value or desirability. Unless otherwise indicated in writing, neither brokers, agents nor Theo have verified, or will verify, such information. If any such information is important to buyer in determining whether to buy, the price to pay or intended use of the property, buyer is urged to conduct their own investigation with qualified professionals, satisfy themselves with respect to that information, and to rely solely on the results of that investigation.
School data provided by GreatSchools. School service boundaries are intended to be used as reference only. To verify enrollment eligibility for a property, contact the school directly.

