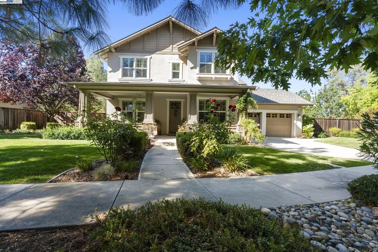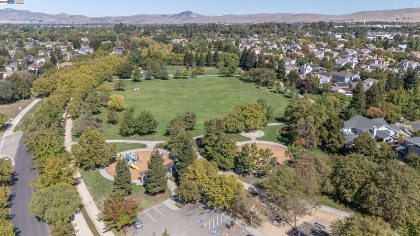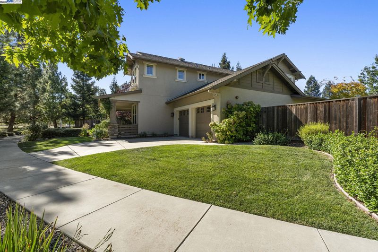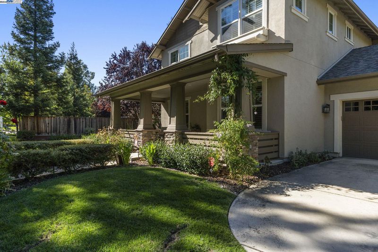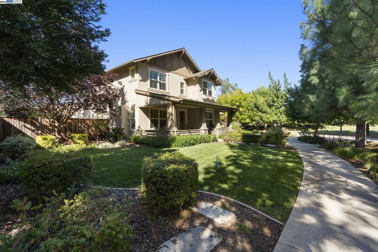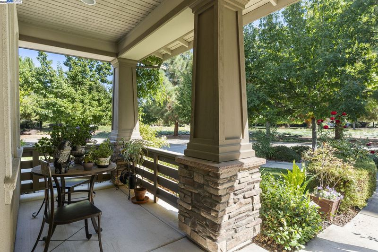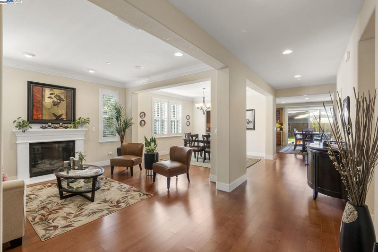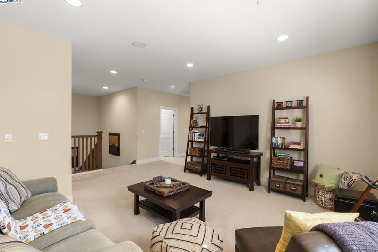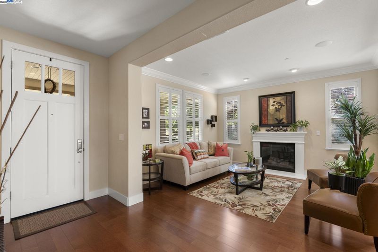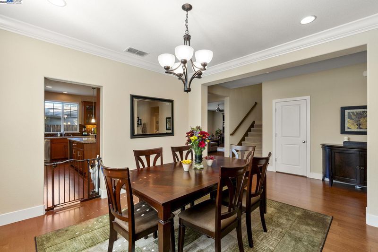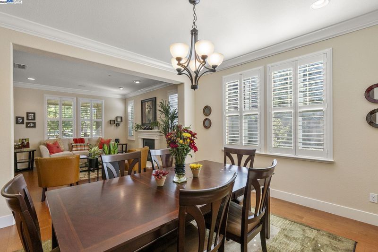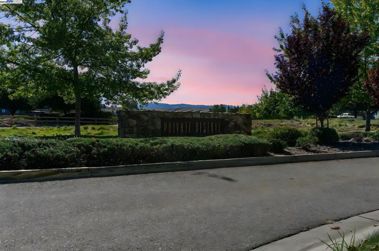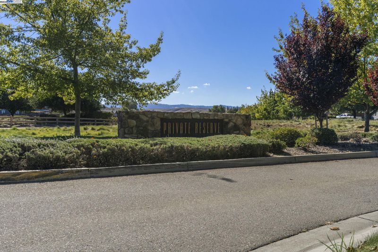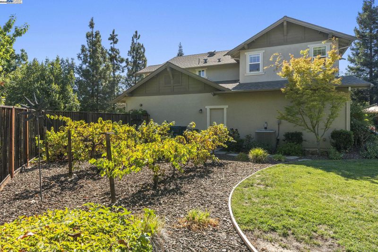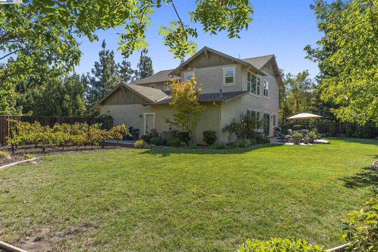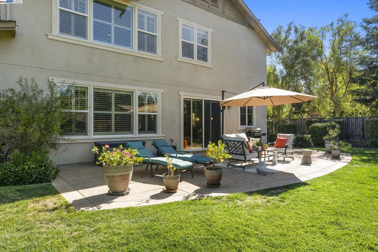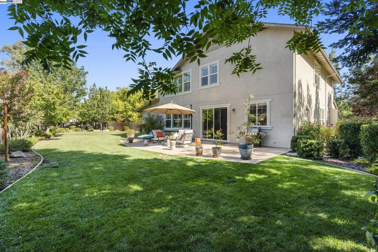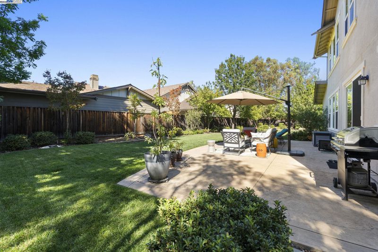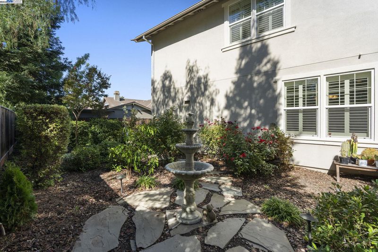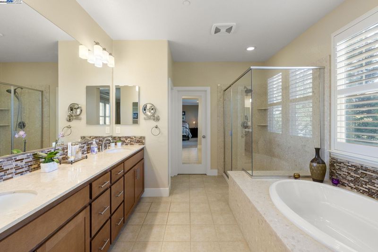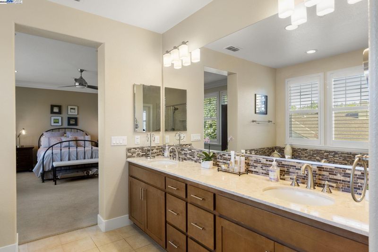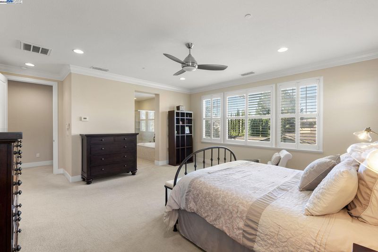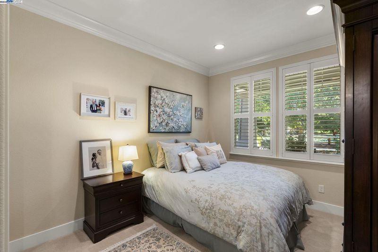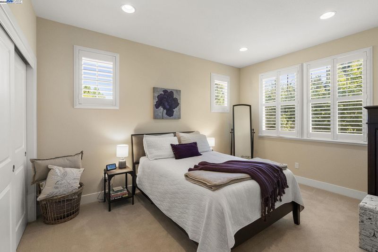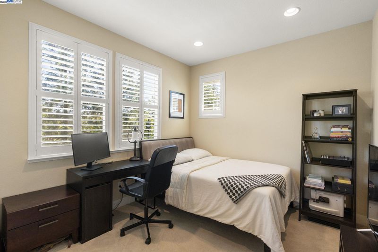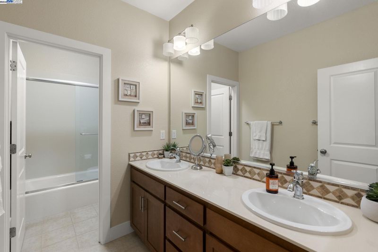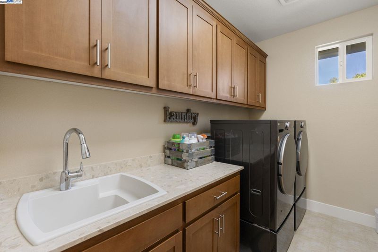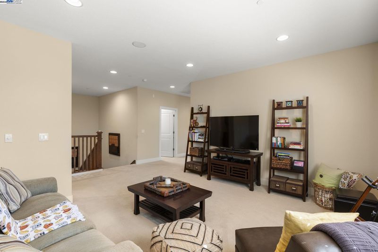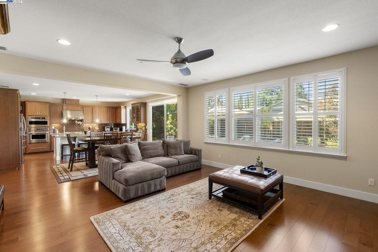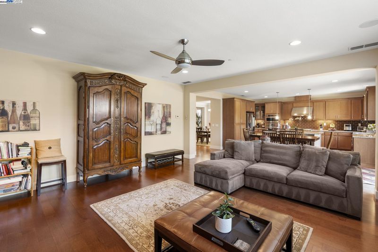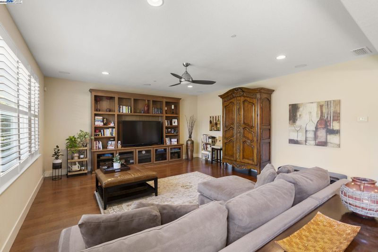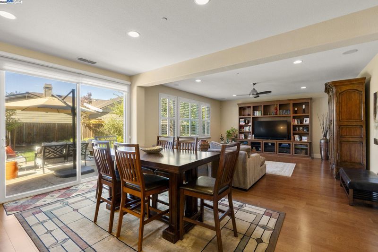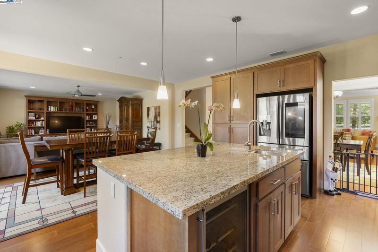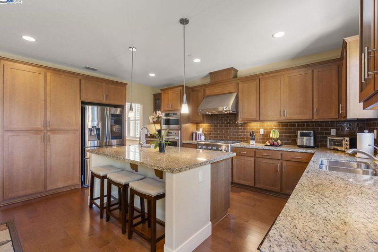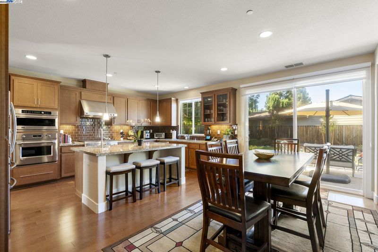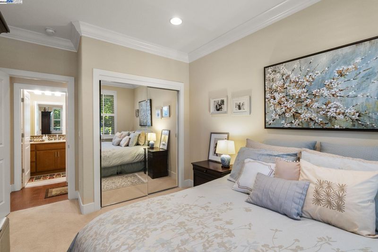
$2,275,000
3,164
SQ FT
$719
SQ/FT
5408 Stockton Loop
@ Charlotte Way - Dunsmuir, Livermore
- 4 Bed
- 3 Bath
- 3 Park
- 3,164 sqft
- Livermore
-

-
Sat Oct 18, 1:00 pm - 4:00 pm
Just Listed at the Prestigious Private Reserve – Livermore Wine Country Living at Its Finest! Welcome to this Signature two-story home nestled in the exclusive Private Reserve community, surrounded by picturesque vineyards and rolling hills. Built in 2012, this beautifully designed residence offers 4 spacious bedrooms, 3 full baths, and an expansive 3,164 sq. ft. of living space on an impressive 13,249 sq. ft. lot. There is one bedroom and a full bath on the first floor and a nice size loft on the second floor as a bonus. Step onto the charming, oversized front porch, where privacy and serenity meet under the shade of mature trees—perfect for relaxing mornings or evening gatherings. Inside, you’ll find a seamless blend of comfort and elegance, with open concept living areas and modern finishes throughout. The generous backyard provides endless possibilities—ideal for entertaining, gardening, or even building an ADU or a future pool to complete your dream retreat.
-
Sun Oct 19, 1:00 pm - 4:00 pm
Just Listed at the Prestigious Private Reserve – Livermore Wine Country Living at Its Finest! Welcome to this Signature two-story home nestled in the exclusive Private Reserve community, surrounded by picturesque vineyards and rolling hills. Built in 2012, this beautifully designed residence offers 4 spacious bedrooms, 3 full baths, and an expansive 3,164 sq. ft. of living space on an impressive 13,249 sq. ft. lot. There is one bedroom and a full bath on the first floor and a nice size loft on the second floor as a bonus. Step onto the charming, oversized front porch, where privacy and serenity meet under the shade of mature trees—perfect for relaxing mornings or evening gatherings. Inside, you’ll find a seamless blend of comfort and elegance, with open concept living areas and modern finishes throughout. The generous backyard provides endless possibilities—ideal for entertaining, gardening, or even building an ADU or a future pool to complete your dream retreat.
Welcome to this beautifully and exceptionally maintained home in the desirable Private Reserve community of Livermore! Built in 2012 by Signature Homes, this stunning residence features 4 bedrooms, 3 bathrooms, and over 3,164 square feet of thoughtfully designed living space. The open-concept floor plan includes a spacious family room with a gas fireplace, a gourmet kitchen with granite countertops, stainless steel appliances, and a large island perfect for entertaining. Upstairs you’ll find a a luxurious ensuite master bedroom and master bath, plus 2 additional bedrooms and a full bath. On the first floor, you find a bedroom with a full bath as well. Enjoy outdoor living with a private, landscaped backyard featuring a covered patio, rose garden, small vineyard and a premium lot for a pool or ADU site. The 3-car garage includes a tandem space for extra storage. Located near top-rated Livermore schools, parks, and easy access to shopping, dining, and highways and wineries. Please note: Showings are by appointment only. Call listing agent, Lynne at 925-786-3765 to schedule an appt.
- Current Status
- New
- Original Price
- $2,275,000
- List Price
- $2,275,000
- On Market Date
- Oct 12, 2025
- Property Type
- Detached
- D/N/S
- Dunsmuir
- Zip Code
- 94550
- MLS ID
- 41114564
- APN
- 99A293328
- Year Built
- 2012
- Stories in Building
- 2
- Possession
- Close Of Escrow
- Data Source
- MAXEBRDI
- Origin MLS System
- BAY EAST
Vineyard Alternative School
Public 1-12 Alternative
Students: 136 Distance: 0.8mi
Livermore Adult
Public n/a Adult Education
Students: NA Distance: 0.8mi
Arroyo Seco Elementary School
Public K-5 Elementary
Students: 678 Distance: 0.8mi
Selah Christian School
Private K-12
Students: NA Distance: 1.0mi
Vine And Branches Christian Schools
Private 1-12 Coed
Students: 6 Distance: 1.1mi
Jackson Avenue Elementary School
Public K-5 Elementary
Students: 526 Distance: 1.2mi
- Bed
- 4
- Bath
- 3
- Parking
- 3
- Attached, Parking Spaces, Tandem, Garage Door Opener
- SQ FT
- 3,164
- SQ FT Source
- Builder
- Lot SQ FT
- 13,249.0
- Lot Acres
- 0.3 Acres
- Pool Info
- None
- Kitchen
- Dishwasher, Gas Range, Microwave, Oven, Refrigerator, Self Cleaning Oven, Dryer, Washer, Gas Water Heater, 220 Volt Outlet, Breakfast Bar, Breakfast Nook, Counter - Solid Surface, Gas Range/Cooktop, Kitchen Island, Oven Built-in, Self-Cleaning Oven
- Cooling
- Central Air
- Disclosures
- Nat Hazard Disclosure
- Entry Level
- Exterior Details
- Garden, Back Yard, Dog Run, Sprinklers Automatic, Landscape Back, Landscape Front
- Flooring
- Tile, Carpet, Engineered Wood
- Foundation
- Fire Place
- Gas, Living Room
- Heating
- Zoned, Fireplace(s)
- Laundry
- 220 Volt Outlet, Dryer, Laundry Room, Washer, Sink
- Upper Level
- 3 Bedrooms, 2 Baths, Primary Bedrm Suite - 1, Laundry Facility
- Main Level
- 1 Bedroom, 1 Bath
- Views
- Park/Greenbelt, Vineyard
- Possession
- Close Of Escrow
- Architectural Style
- Craftsman
- Non-Master Bathroom Includes
- Shower Over Tub, Solid Surface, Tile, Double Vanity
- Construction Status
- Existing
- Additional Miscellaneous Features
- Garden, Back Yard, Dog Run, Sprinklers Automatic, Landscape Back, Landscape Front
- Location
- Premium Lot, Vineyard, Front Yard, Landscaped, Pool Site, Storm Drain
- Pets
- Cats OK, Dogs OK
- Roof
- Composition Shingles
- Water and Sewer
- Public
- Fee
- $109
MLS and other Information regarding properties for sale as shown in Theo have been obtained from various sources such as sellers, public records, agents and other third parties. This information may relate to the condition of the property, permitted or unpermitted uses, zoning, square footage, lot size/acreage or other matters affecting value or desirability. Unless otherwise indicated in writing, neither brokers, agents nor Theo have verified, or will verify, such information. If any such information is important to buyer in determining whether to buy, the price to pay or intended use of the property, buyer is urged to conduct their own investigation with qualified professionals, satisfy themselves with respect to that information, and to rely solely on the results of that investigation.
School data provided by GreatSchools. School service boundaries are intended to be used as reference only. To verify enrollment eligibility for a property, contact the school directly.
