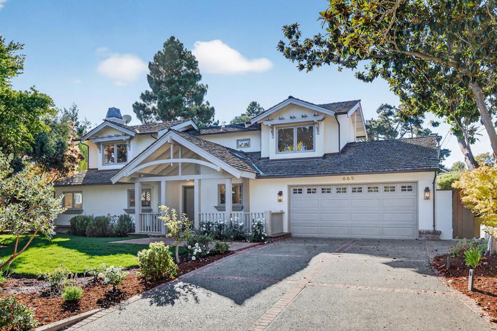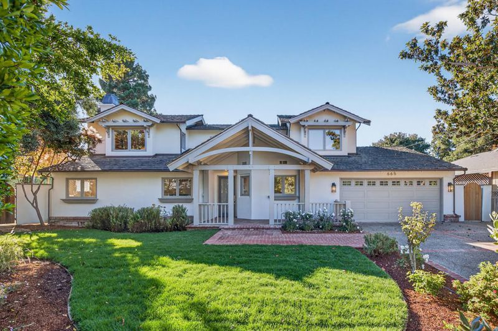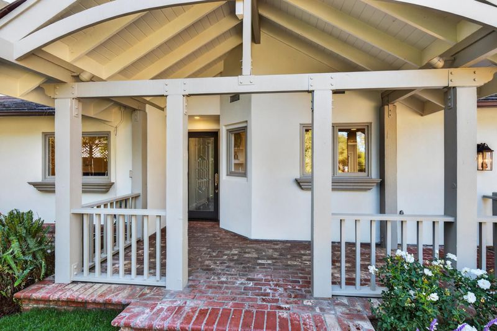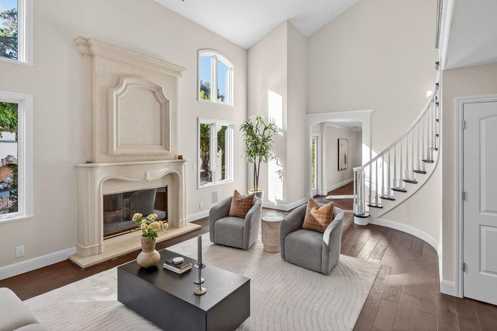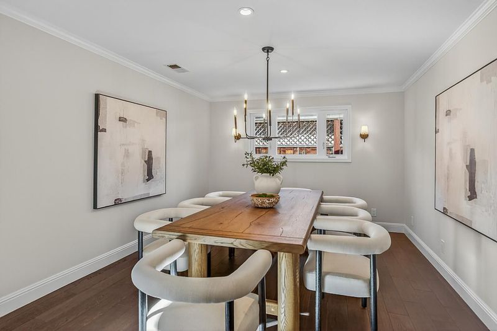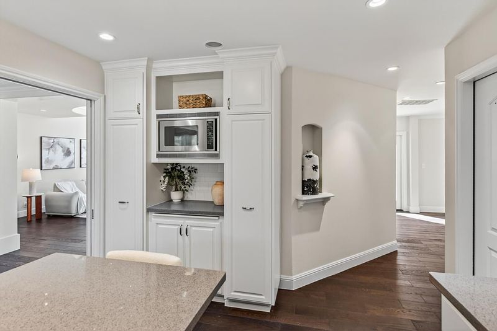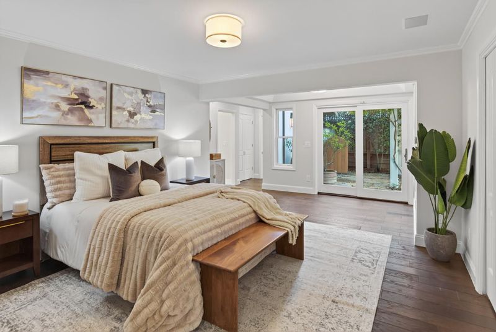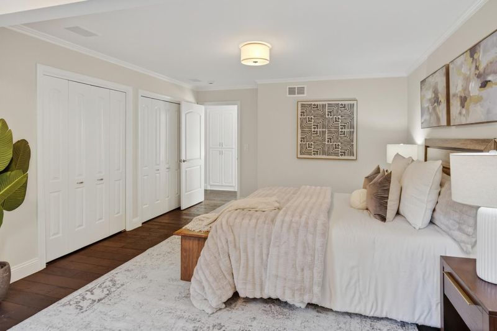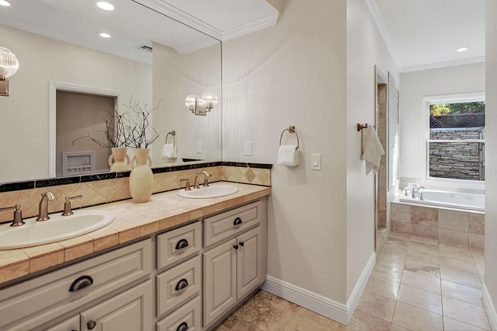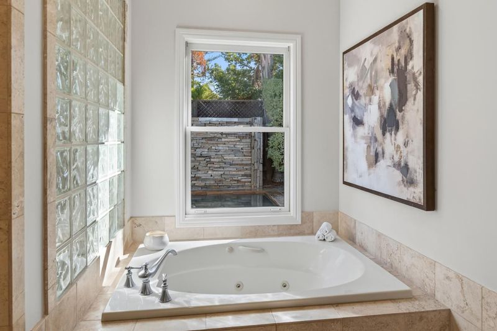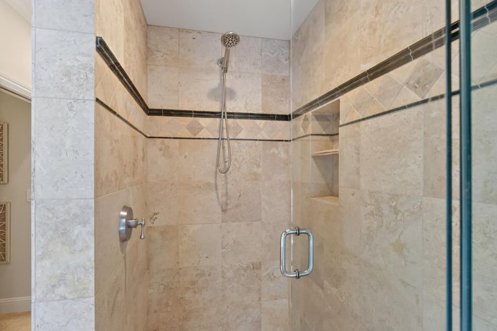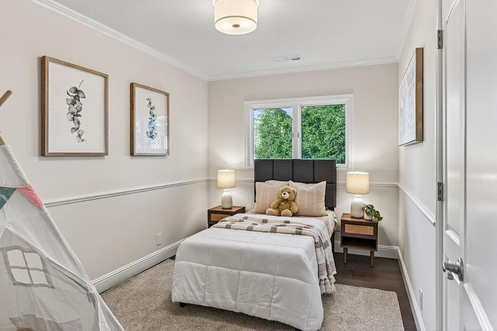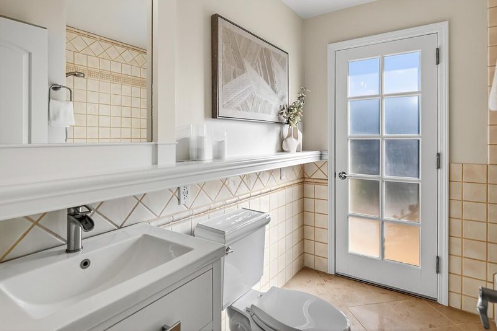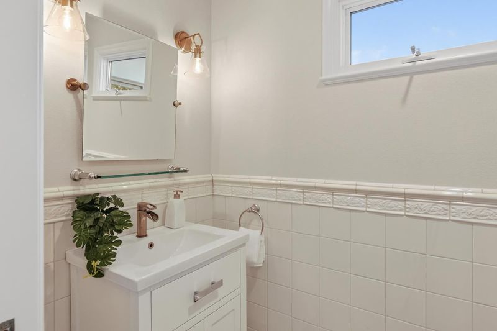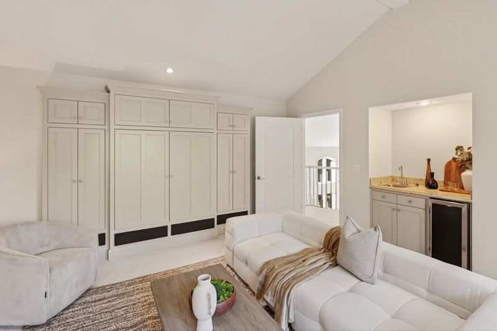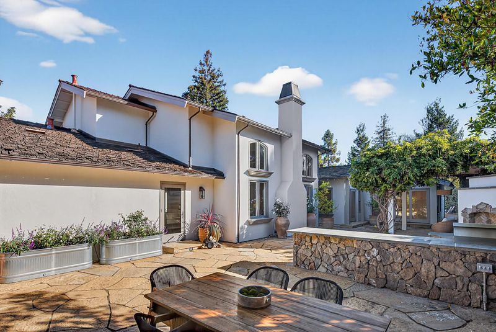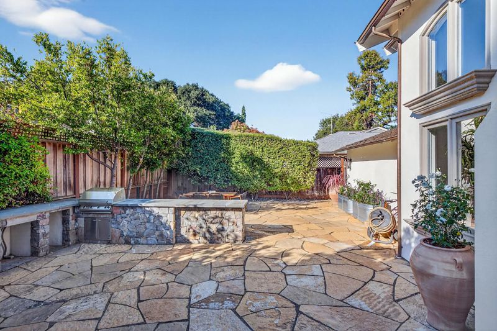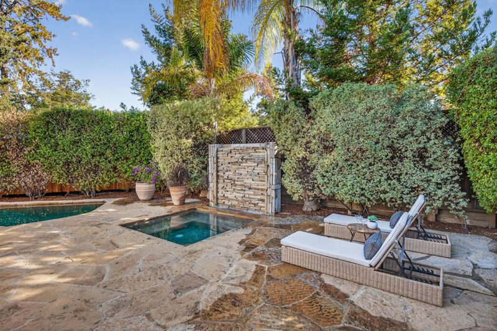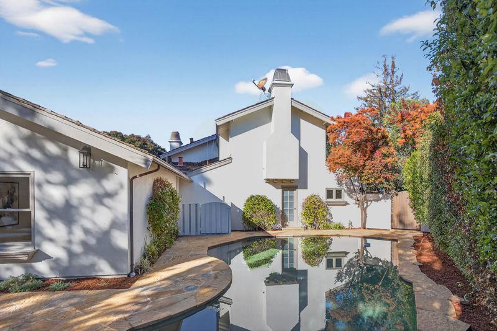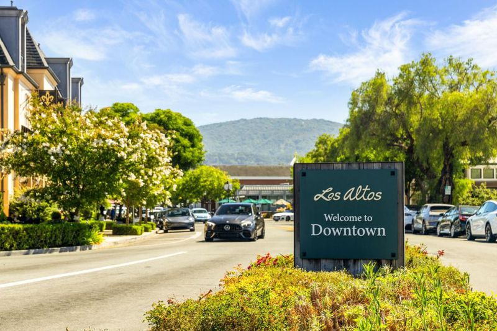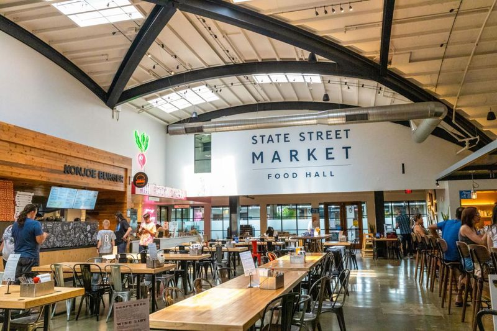
$3,498,000
2,904
SQ FT
$1,205
SQ/FT
665 Belden Court
@ Belden Dr / San Antonio Rd - 211 - North Los Altos, Los Altos
- 4 Bed
- 3 (2/1) Bath
- 4 Park
- 2,904 sqft
- LOS ALTOS
-

-
Fri Oct 31, 9:30 am - 1:00 pm
Set at the end of a private cul-de-sac in prime North Los Altos, this timeless home blends classic curb appeal, modern comfort, and low-maintenance, resort-style outdoor spaces. Moments to downtown Los Altos and top-rated schools!
-
Sat Nov 1, 2:00 pm - 4:00 pm
Set at the end of a private cul-de-sac in prime North Los Altos, this timeless home blends classic curb appeal, modern comfort, and low-maintenance, resort-style outdoor spaces. Moments to downtown Los Altos and top-rated schools!
-
Sun Nov 2, 2:00 pm - 4:00 pm
Set at the end of a private cul-de-sac in prime North Los Altos, this timeless home blends classic curb appeal, modern comfort, and low-maintenance, resort-style outdoor spaces. Moments to downtown Los Altos and top-rated schools!
Set at the end of a private cul-de-sac in prime North Los Altos, this timeless home blends classic curb appeal, modern comfort, and low-maintenance, resort-style outdoor spaces. A freshly painted exterior with contrasting trim and a tall, peaked front porch welcomes you to the home, and inside, deep-hued hardwood floors carry through every spacious room along with high ceilings, abundant light, and thoughtful craftsmanship. The impressive living room centers around a cast-stone fireplace and enjoys soaring two-story ceilings, while the adjoining dining room opens easily to the yard for seamless entertaining. The chef's kitchen features quartz countertops, a center island, and premium stainless steel appliances. The main level hosts three bedrooms, including the incredible primary wing with its own exercise or sitting room and office. Upstairs, you have a versatile family room with a fireplace and wet bar, a bedroom, and a bathroom, creating ideal guest or media space. The immensely private backyard oasis features multiple flagstone patios that wrap around the home, an extensive barbecue island, fireside patio, and a sparkling pool and spa surrounded by lush greenery. Moments to downtown Los Altos and top-rated schools!
- Days on Market
- 1 day
- Current Status
- Active
- Original Price
- $3,498,000
- List Price
- $3,498,000
- On Market Date
- Oct 30, 2025
- Property Type
- Single Family Home
- Area
- 211 - North Los Altos
- Zip Code
- 94022
- MLS ID
- ML82026290
- APN
- 167-23-025
- Year Built
- 1952
- Stories in Building
- 1
- Possession
- COE
- Data Source
- MLSL
- Origin MLS System
- MLSListings, Inc.
Ardis G. Egan Junior High School
Public 7-8 Combined Elementary And Secondary
Students: 585 Distance: 0.3mi
Bullis Charter School
Charter K-8 Elementary
Students: 915 Distance: 0.3mi
Santa Rita Elementary School
Public K-6 Elementary
Students: 524 Distance: 0.3mi
School For Independent Learners
Private 8-12 Alternative, Secondary, Independent Study, Virtual Online
Students: 13 Distance: 0.4mi
Los Altos High School
Public 9-12 Secondary
Students: 2227 Distance: 0.7mi
Quantum Camp
Private 1-8
Students: 136 Distance: 0.8mi
- Bed
- 4
- Bath
- 3 (2/1)
- Double Sinks, Primary - Stall Shower(s), Primary - Tub with Jets
- Parking
- 4
- Attached Garage, Off-Street Parking
- SQ FT
- 2,904
- SQ FT Source
- Unavailable
- Lot SQ FT
- 9,260.0
- Lot Acres
- 0.21258 Acres
- Pool Info
- Pool - In Ground, Spa - In Ground
- Kitchen
- Cooktop - Gas, Countertop - Stone, Dishwasher, Hood Over Range, Island, Oven - Built-In, Oven - Double, Refrigerator, Skylight
- Cooling
- Central AC
- Dining Room
- Formal Dining Room
- Disclosures
- NHDS Report
- Family Room
- Separate Family Room
- Flooring
- Carpet, Laminate, Tile
- Foundation
- Concrete Perimeter and Slab
- Fire Place
- Family Room, Living Room, Outside
- Heating
- Central Forced Air - Gas
- Possession
- COE
- Fee
- Unavailable
MLS and other Information regarding properties for sale as shown in Theo have been obtained from various sources such as sellers, public records, agents and other third parties. This information may relate to the condition of the property, permitted or unpermitted uses, zoning, square footage, lot size/acreage or other matters affecting value or desirability. Unless otherwise indicated in writing, neither brokers, agents nor Theo have verified, or will verify, such information. If any such information is important to buyer in determining whether to buy, the price to pay or intended use of the property, buyer is urged to conduct their own investigation with qualified professionals, satisfy themselves with respect to that information, and to rely solely on the results of that investigation.
School data provided by GreatSchools. School service boundaries are intended to be used as reference only. To verify enrollment eligibility for a property, contact the school directly.
