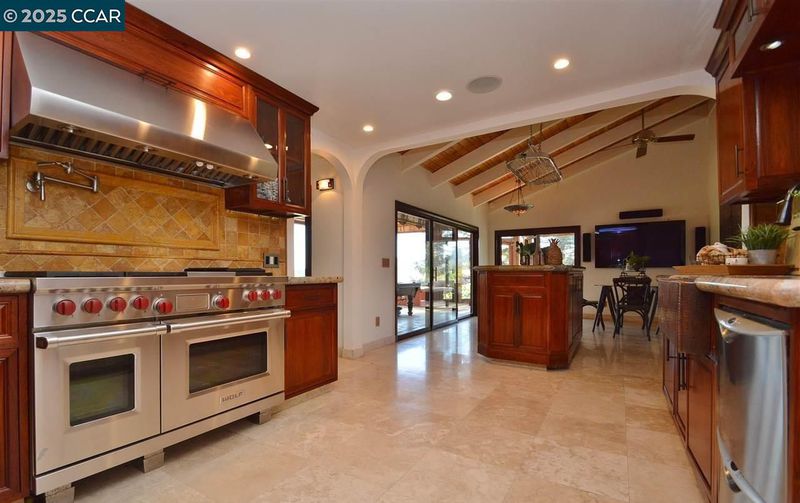
$1,525,000
1,560
SQ FT
$978
SQ/FT
85 Norman Court
@ Magnolia Way - Parkmead, Walnut Creek
- 3 Bed
- 2 Bath
- 2 Park
- 1,560 sqft
- Walnut Creek
-

-
Sun Jul 27, 2:00 pm - 4:00 pm
Open 2-4. Just Listed!
Perched above Tice Valley in Walnut Creek’s desirable Parkmead neighborhood, this beautifully remodeled and expanded single-level home blends classic ranch style with Mediterranean elegance. The result is a warm, inviting retreat with exceptional craftsmanship and breathtaking views of the East Bay hills. Step into the custom chef’s kitchen, anchored by a premium stainless steel Wolf range, exotic Bubinga wood cabinetry, hammered copper sinks (in both the kitchen and wet bar), travertine flooring, and rich granite countertops — all reflecting high-end taste and timeless quality. The spacious primary suite is a true sanctuary, featuring walls of glass and a spa-inspired bathroom with a steam shower for ultimate relaxation. Additional highlights include: Custom interior doors and hardware. Dual-pane windows and doors for comfort and energy efficiency Bonus room ideal for a dining room, home office, or flexible living space Outside, the flat backyard is a blank canvas ready to be transformed into your dream outdoor oasis — perfect for gardens, al fresco dining, or entertaining under the California sky. A rare opportunity to enjoy elevated living with privacy, style, and jaw dropping views — all just minutes from downtown Walnut Creek, top schools, and hiking trails.
- Current Status
- New
- Original Price
- $1,525,000
- List Price
- $1,525,000
- On Market Date
- Jul 21, 2025
- Property Type
- Detached
- D/N/S
- Parkmead
- Zip Code
- 94595
- MLS ID
- 41105574
- APN
- 1843310226
- Year Built
- 1955
- Stories in Building
- 1
- Possession
- Close Of Escrow
- Data Source
- MAXEBRDI
- Origin MLS System
- CONTRA COSTA
Acalanes Center For Independent Study
Public 9-12 Alternative
Students: 27 Distance: 0.4mi
Acalanes Adult Education Center
Public n/a Adult Education
Students: NA Distance: 0.4mi
Parkmead Elementary School
Public K-5 Elementary
Students: 423 Distance: 0.4mi
Tice Creek
Public K-8
Students: 427 Distance: 0.5mi
Las Lomas High School
Public 9-12 Secondary
Students: 1601 Distance: 0.9mi
St. Mary of the Immaculate Conception School
Private PK-8 Elementary, Religious, Coed
Students: 303 Distance: 1.0mi
- Bed
- 3
- Bath
- 2
- Parking
- 2
- Attached
- SQ FT
- 1,560
- SQ FT Source
- Other
- Lot SQ FT
- 8,550.0
- Lot Acres
- 0.19 Acres
- Pool Info
- Possible Pool Site
- Kitchen
- Dishwasher, Gas Range, Counter - Solid Surface, Eat-in Kitchen, Disposal, Gas Range/Cooktop
- Cooling
- Central Air
- Disclosures
- None
- Entry Level
- Exterior Details
- Private Entrance
- Flooring
- Tile
- Foundation
- Fire Place
- Free Standing
- Heating
- Forced Air
- Laundry
- Hookups Only
- Main Level
- 3 Bedrooms, 2 Baths, Primary Bedrm Retreat, Main Entry
- Possession
- Close Of Escrow
- Architectural Style
- Custom
- Construction Status
- Existing
- Additional Miscellaneous Features
- Private Entrance
- Location
- Court, Level
- Roof
- Composition Shingles
- Water and Sewer
- Public
- Fee
- Unavailable
MLS and other Information regarding properties for sale as shown in Theo have been obtained from various sources such as sellers, public records, agents and other third parties. This information may relate to the condition of the property, permitted or unpermitted uses, zoning, square footage, lot size/acreage or other matters affecting value or desirability. Unless otherwise indicated in writing, neither brokers, agents nor Theo have verified, or will verify, such information. If any such information is important to buyer in determining whether to buy, the price to pay or intended use of the property, buyer is urged to conduct their own investigation with qualified professionals, satisfy themselves with respect to that information, and to rely solely on the results of that investigation.
School data provided by GreatSchools. School service boundaries are intended to be used as reference only. To verify enrollment eligibility for a property, contact the school directly.



