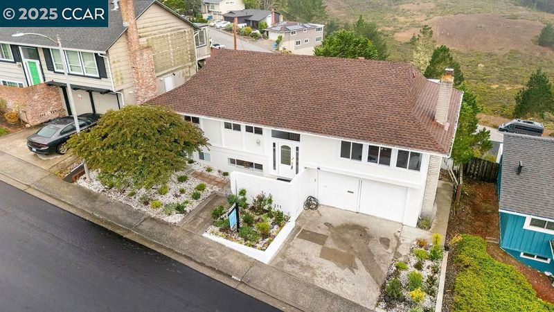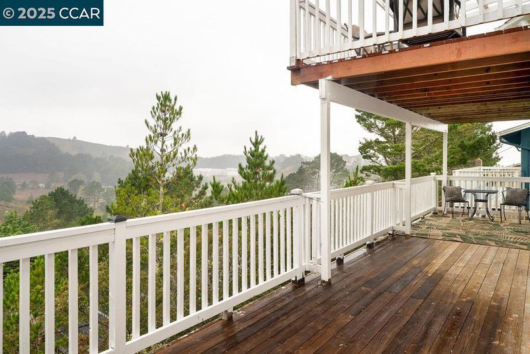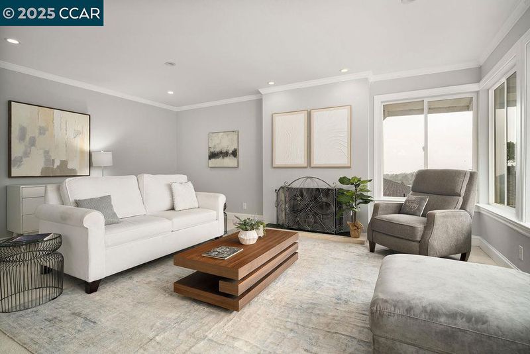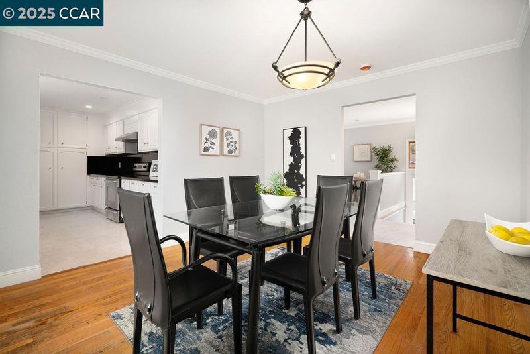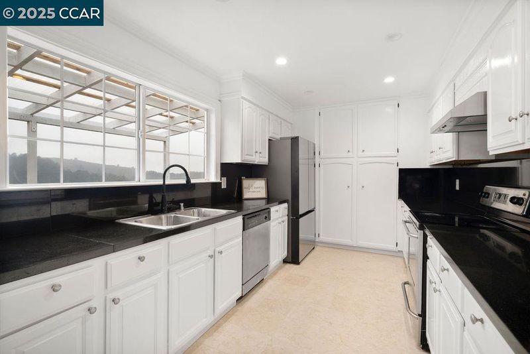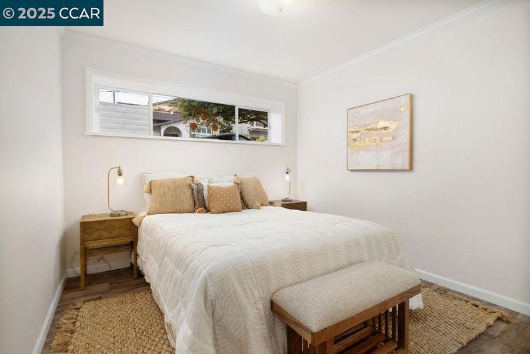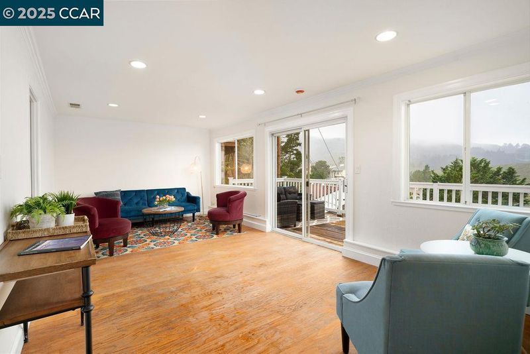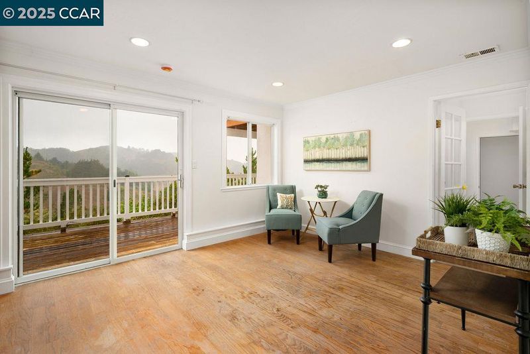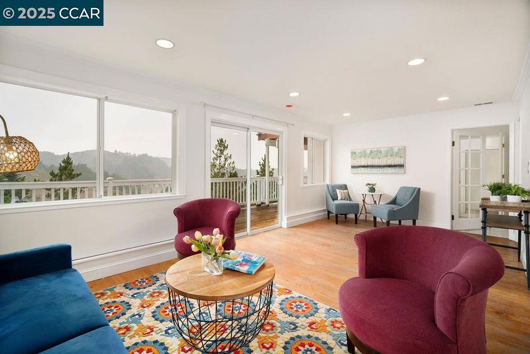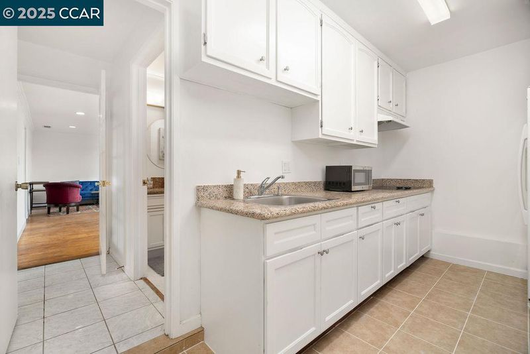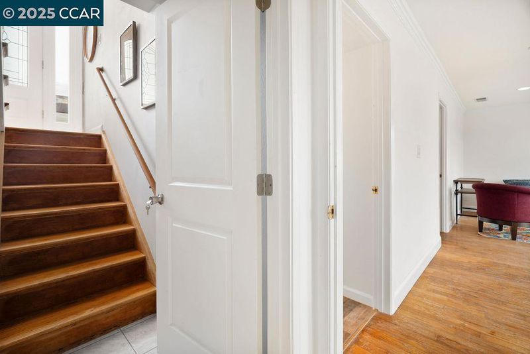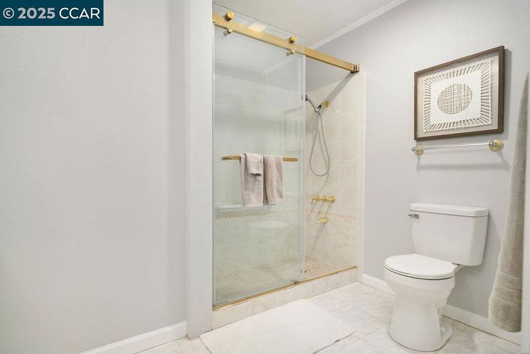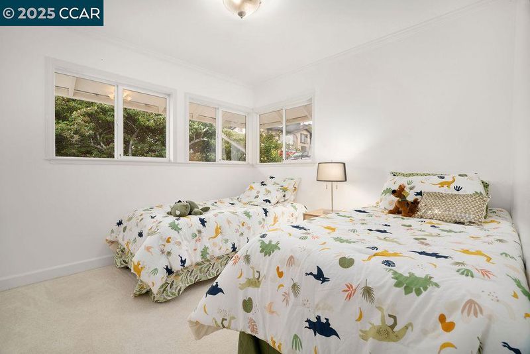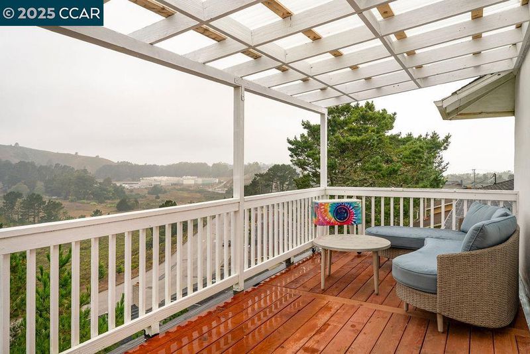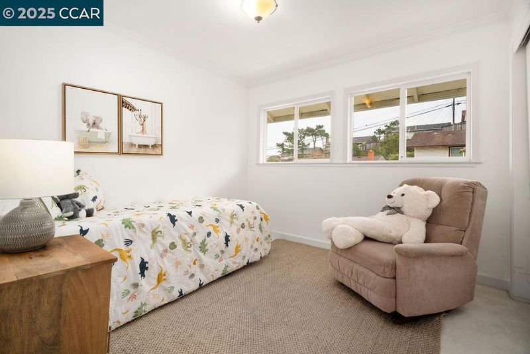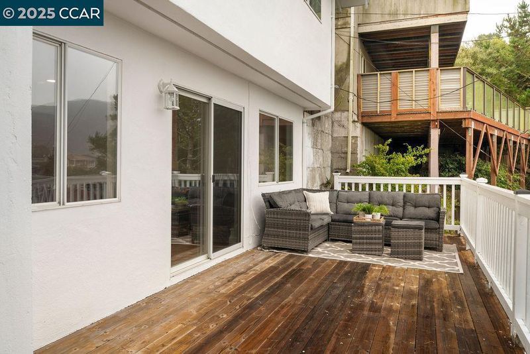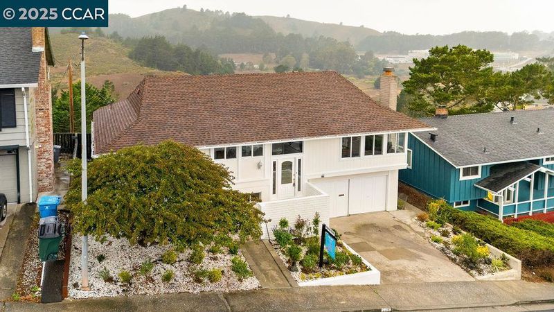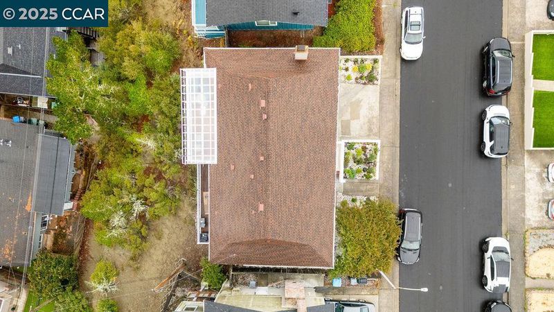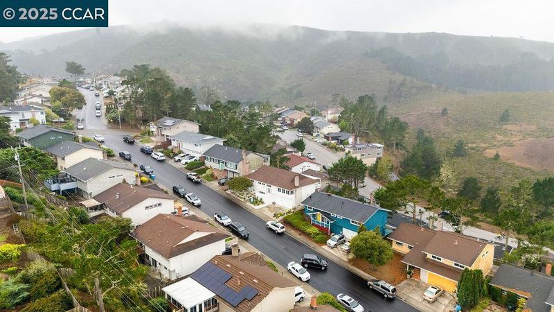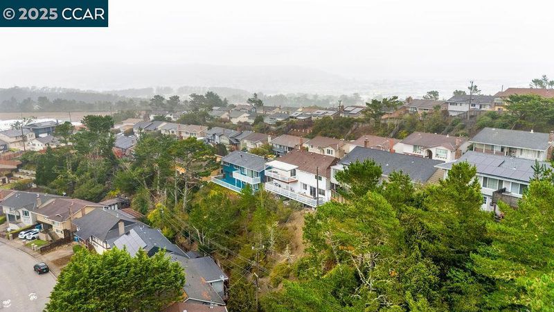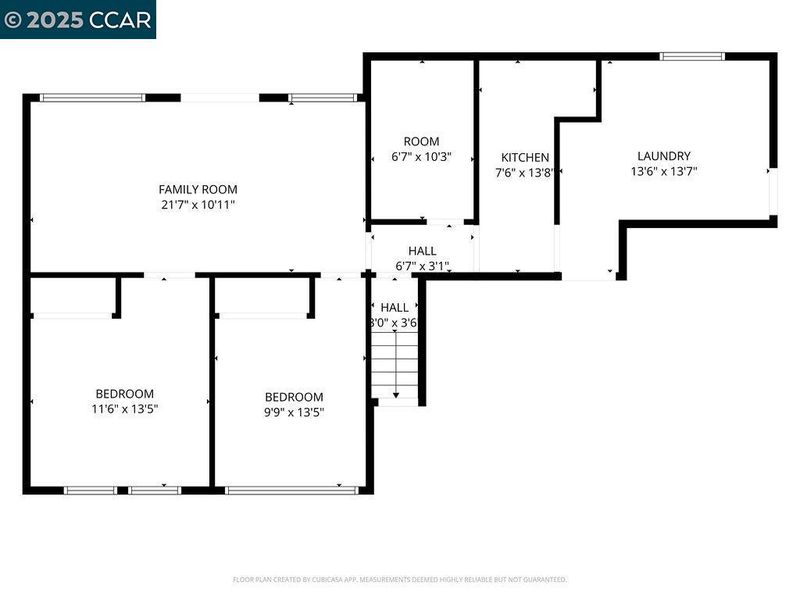
$1,750,000
2,100
SQ FT
$833
SQ/FT
225 Merced Dr
@ Monterey Dr - Other, San Bruno
- 5 Bed
- 3 Bath
- 1 Park
- 2,100 sqft
- San Bruno
-

OPEN TODAY! Perched in the San Bruno hills, 225 Merced Drive offers sweeping views and a lifestyle of serenity and connection, where every window frames natural beauty and every day begins and ends with breathtaking skies. This light-filled home invites indoor-outdoor living, whether you’re sipping coffee at sunrise, hosting friends for dinner under the stars, or simply unwinding as the horizon shifts with the seasons. With a thoughtful floor plan, private outdoor spaces, and the convenience of being moments from shops, parks, schools, and transit, it blends the best of Bay Area living with the peace of an elevated retreat — the perfect backdrop for both everyday life and unforgettable gatherings.
- Current Status
- New
- Original Price
- $1,750,000
- List Price
- $1,750,000
- On Market Date
- Oct 12, 2025
- Property Type
- Detached
- D/N/S
- Other
- Zip Code
- 94066
- MLS ID
- 41114560
- APN
- 017463040
- Year Built
- 1967
- Stories in Building
- 2
- Possession
- Close Of Escrow, Negotiable
- Data Source
- MAXEBRDI
- Origin MLS System
- CONTRA COSTA
Portola Elementary School
Public K-5 Elementary
Students: 337 Distance: 0.2mi
Highlands Christian Schools
Private PK-8 Combined Elementary And Secondary, Religious, Coed
Students: 577 Distance: 0.3mi
Five Keys Charter (SF Sheriff'S) School
Charter 9-12 Secondary
Students: 348 Distance: 0.5mi
Rollingwood Elementary School
Public K-5 Elementary
Students: 262 Distance: 0.7mi
Monte Verde Elementary School
Public K-5 Elementary
Students: 530 Distance: 1.0mi
John Muir Elementary School
Public K-5 Elementary
Students: 437 Distance: 1.1mi
- Bed
- 5
- Bath
- 3
- Parking
- 1
- Attached, Garage Door Opener
- SQ FT
- 2,100
- SQ FT Source
- Measured
- Lot SQ FT
- 5,003.0
- Lot Acres
- 0.12 Acres
- Pool Info
- None
- Kitchen
- Dishwasher, Oven, Refrigerator, Oven Built-in, Updated Kitchen
- Cooling
- Central Air
- Disclosures
- Nat Hazard Disclosure
- Entry Level
- Exterior Details
- Landscape Front, Low Maintenance
- Flooring
- Hardwood, Tile, Carpet
- Foundation
- Fire Place
- Living Room
- Heating
- Central
- Laundry
- Laundry Room
- Main Level
- Other
- Views
- City Lights, Mountain(s)
- Possession
- Close Of Escrow, Negotiable
- Basement
- Crawl Space
- Architectural Style
- Contemporary
- Construction Status
- Existing
- Additional Miscellaneous Features
- Landscape Front, Low Maintenance
- Location
- Sloped Down
- Roof
- Composition Shingles
- Water and Sewer
- Public
- Fee
- Unavailable
MLS and other Information regarding properties for sale as shown in Theo have been obtained from various sources such as sellers, public records, agents and other third parties. This information may relate to the condition of the property, permitted or unpermitted uses, zoning, square footage, lot size/acreage or other matters affecting value or desirability. Unless otherwise indicated in writing, neither brokers, agents nor Theo have verified, or will verify, such information. If any such information is important to buyer in determining whether to buy, the price to pay or intended use of the property, buyer is urged to conduct their own investigation with qualified professionals, satisfy themselves with respect to that information, and to rely solely on the results of that investigation.
School data provided by GreatSchools. School service boundaries are intended to be used as reference only. To verify enrollment eligibility for a property, contact the school directly.
