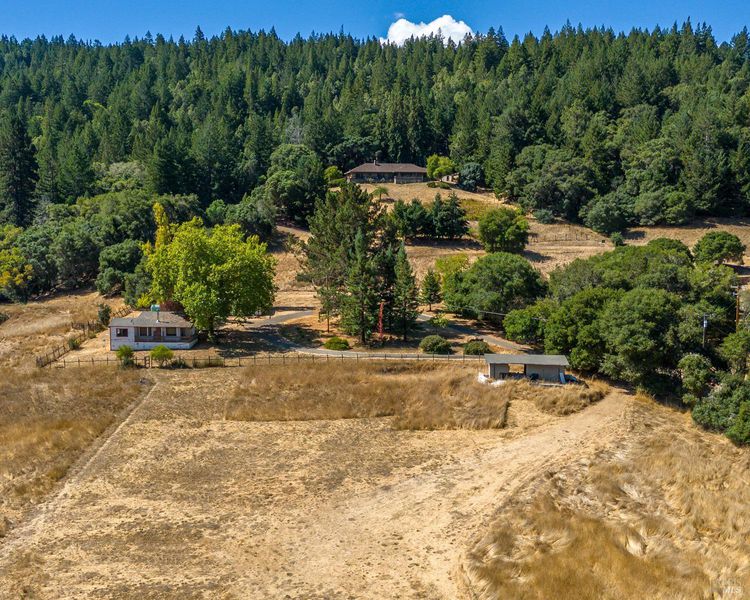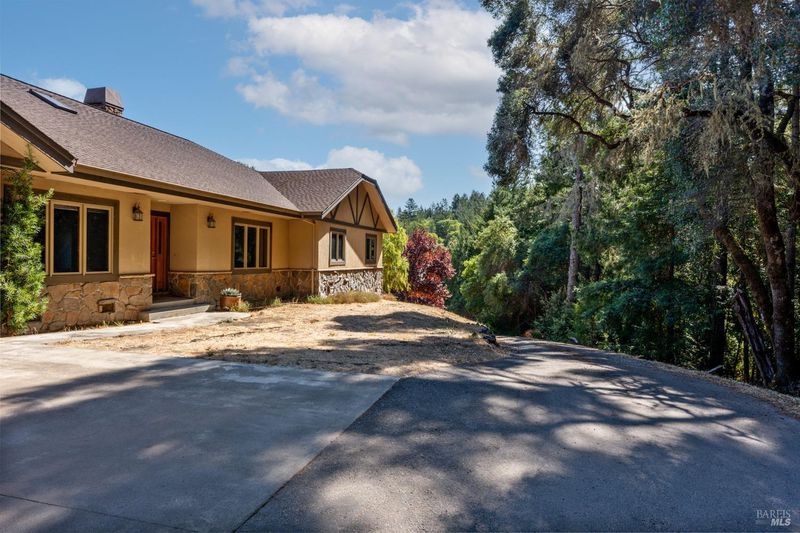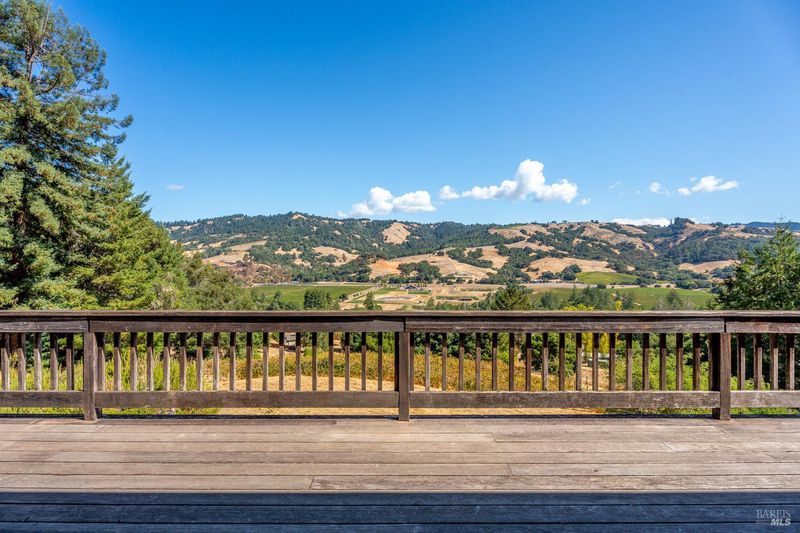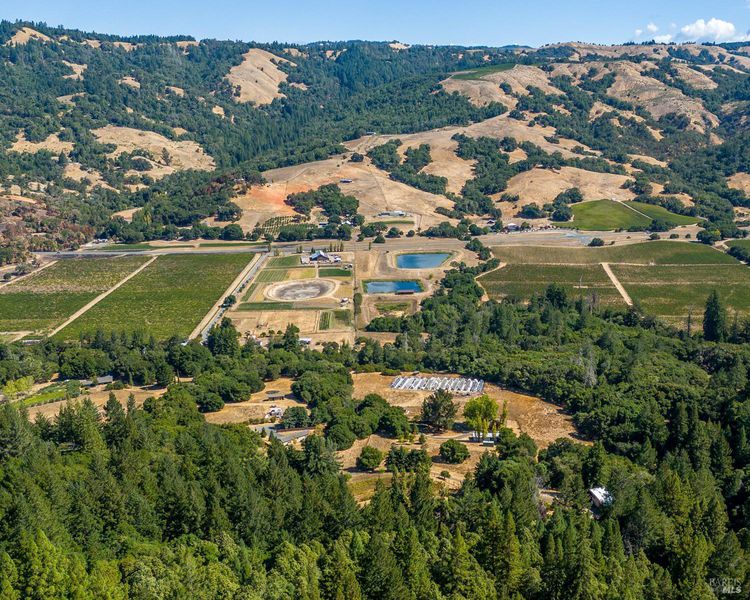
$1,695,000
2,800
SQ FT
$605
SQ/FT
10580 Anderson Valley Way
@ Highway 128 - Anderson Valley, Boonville
- 3 Bed
- 3 Bath
- 10 Park
- 2,800 sqft
- Boonville
-

Comprised of 80 acres resting west of Highway 128 just outside of Boonville, this offering includes a generous mix of gently sloped open meadows and prime Redwood Forest. Exposed to the east, the main residence is positioned above the open space with panoramic views. The kitchen and living area open to expansive decking, showcasing views of vineyards below and rolling hills to the east. A small hobby vineyard and abundant fruit trees surround the main residence. Several internal driveways lead to three additional homesteads. Though modest, the three additional homes are all surrounded with naturally stunning landscape. Water is sourced from multiple wells and a spring, as well as a small, picturesque pond. The gentle open ground near the homes is ideal for grazing animals, agriculture and or equestrian use. Part of the property's eastern boundary is created by the year-round Anderson Creek. The hillside Redwood Forest offers potential for recreation and a cool escape on warm summer days. 10580 Anderson Valley Way blends perfect location, usable land and impressive views, in one incredible Anderson Valley compound.
- Days on Market
- 1 day
- Current Status
- Active
- Original Price
- $1,695,000
- List Price
- $1,695,000
- On Market Date
- Oct 28, 2025
- Property Type
- Single Family Residence
- Area
- Anderson Valley
- Zip Code
- 95415
- MLS ID
- 325094527
- APN
- 046-110-47-00
- Year Built
- 1999
- Stories in Building
- Unavailable
- Possession
- Close Of Escrow
- Data Source
- BAREIS
- Origin MLS System
Rancheria Continuation School
Public 9-12 Continuation
Students: 9 Distance: 1.7mi
Anderson Valley Adult
Public n/a Adult Education
Students: NA Distance: 1.7mi
Anderson Valley Elementary School
Public K-6 Elementary
Students: 254 Distance: 1.7mi
Unicorn School
Private 7-12 Special Education, Secondary, All Male
Students: 13 Distance: 2.1mi
Anderson Valley Junior-Senior High School
Public 7-12 Secondary
Students: 226 Distance: 2.9mi
Orr Creek School
Public K-12 Combined Elementary And Secondary
Students: 9 Distance: 12.5mi
- Bed
- 3
- Bath
- 3
- Tub
- Parking
- 10
- Other
- SQ FT
- 2,800
- SQ FT Source
- Not Verified
- Lot SQ FT
- 3,484,800.0
- Lot Acres
- 80.0 Acres
- Kitchen
- Breakfast Area, Island, Pantry Closet, Skylight(s), Slab Counter
- Cooling
- Central
- Dining Room
- Dining/Living Combo
- Living Room
- Deck Attached, Skylight(s), View
- Flooring
- Carpet, Slate, Wood
- Foundation
- Concrete Perimeter
- Fire Place
- Other
- Heating
- Central
- Laundry
- Inside Room
- Main Level
- Bedroom(s), Full Bath(s), Garage, Kitchen, Living Room, Primary Bedroom
- Views
- Hills, Panoramic, Valley, Vineyard
- Possession
- Close Of Escrow
- Architectural Style
- Craftsman, Ranch
- Fee
- $0
MLS and other Information regarding properties for sale as shown in Theo have been obtained from various sources such as sellers, public records, agents and other third parties. This information may relate to the condition of the property, permitted or unpermitted uses, zoning, square footage, lot size/acreage or other matters affecting value or desirability. Unless otherwise indicated in writing, neither brokers, agents nor Theo have verified, or will verify, such information. If any such information is important to buyer in determining whether to buy, the price to pay or intended use of the property, buyer is urged to conduct their own investigation with qualified professionals, satisfy themselves with respect to that information, and to rely solely on the results of that investigation.
School data provided by GreatSchools. School service boundaries are intended to be used as reference only. To verify enrollment eligibility for a property, contact the school directly.

































