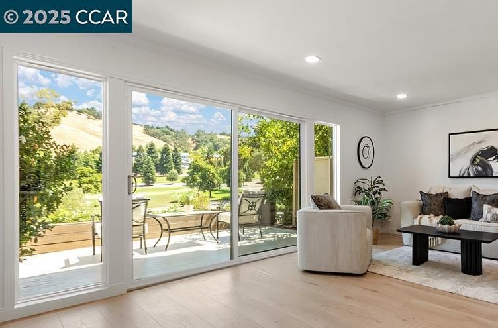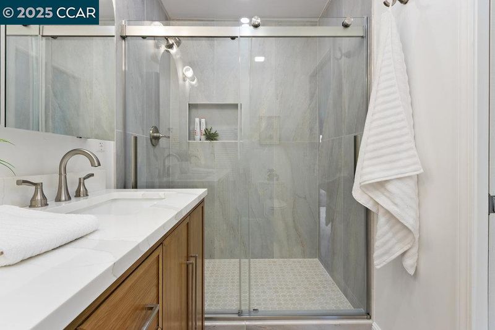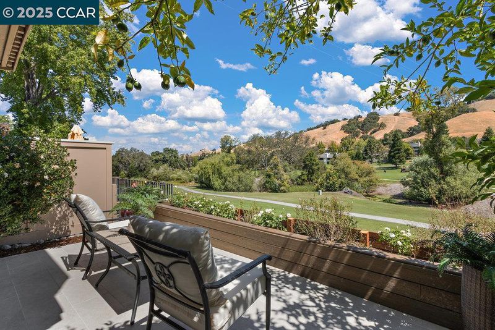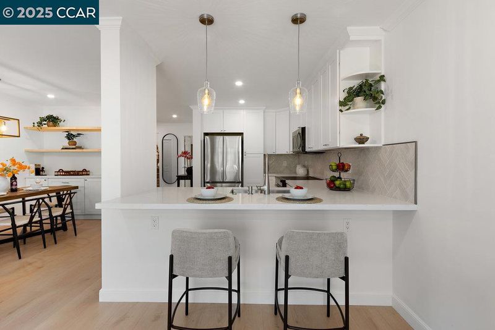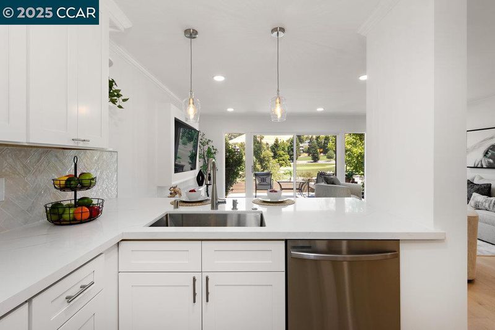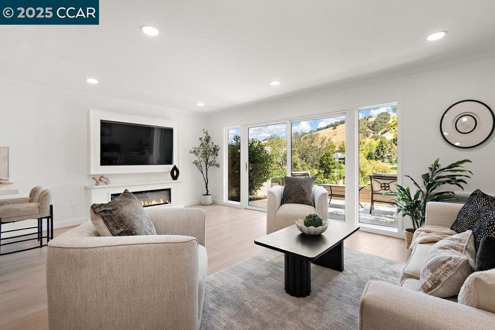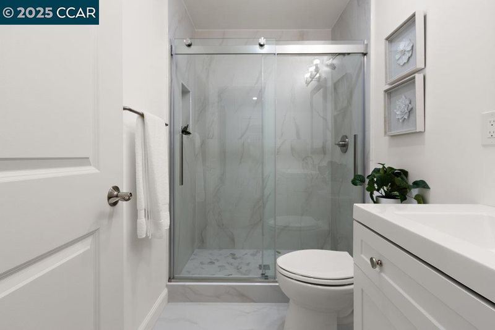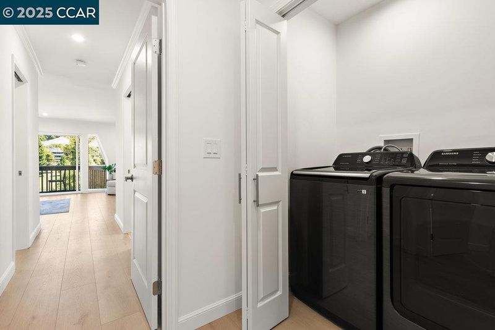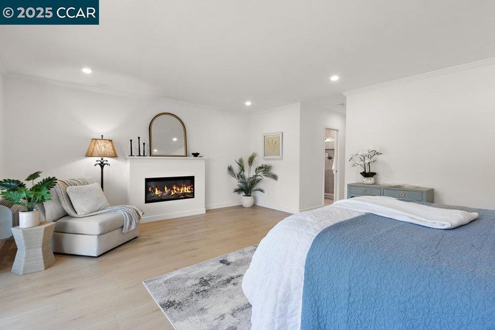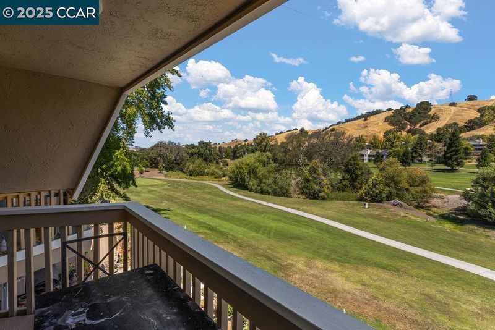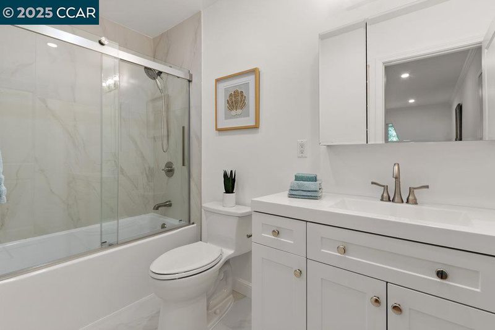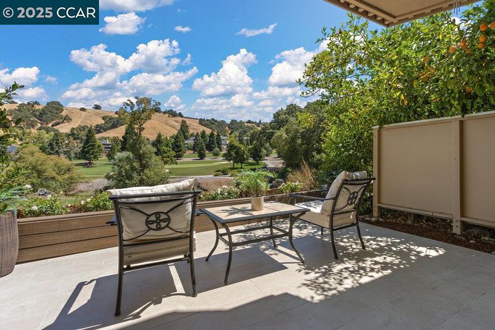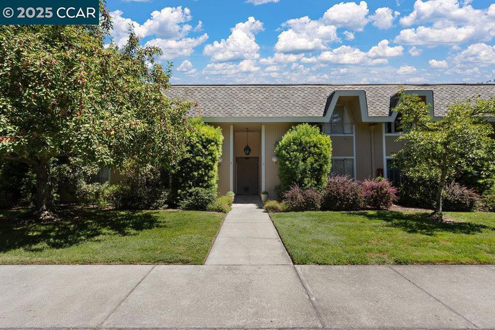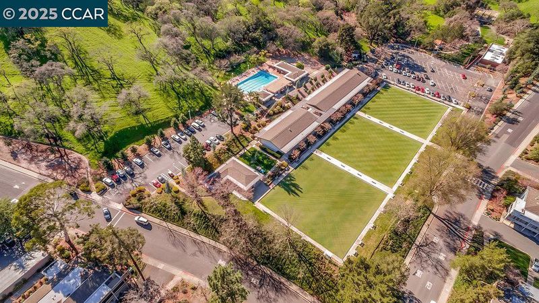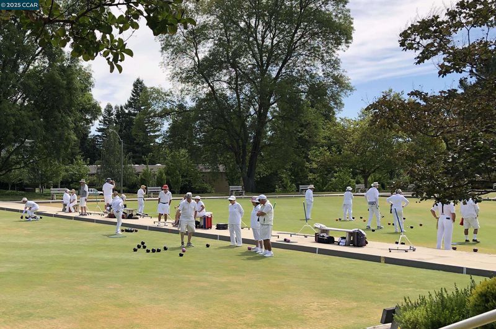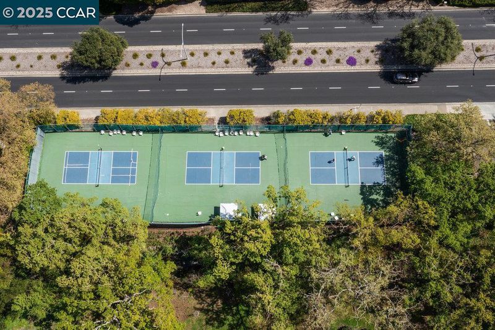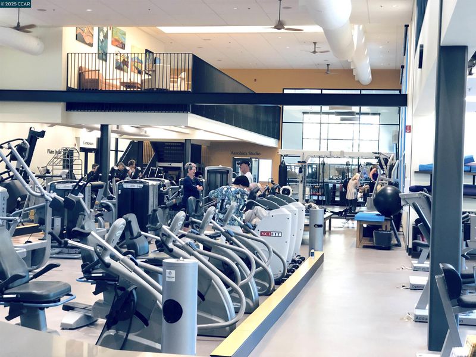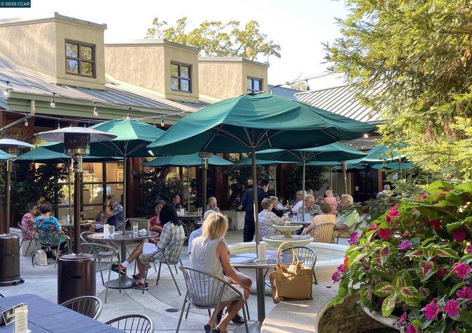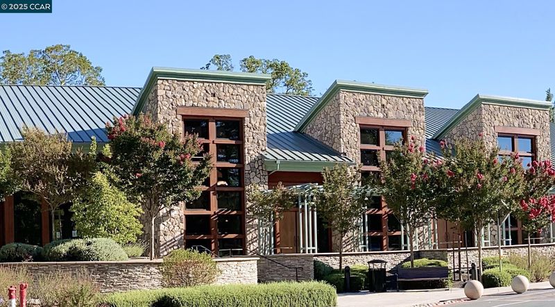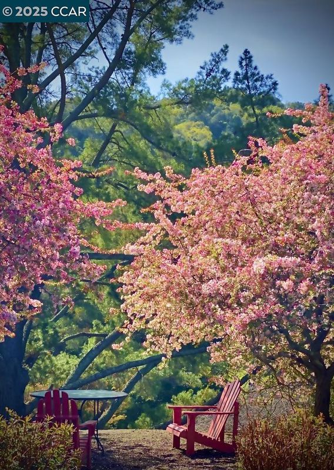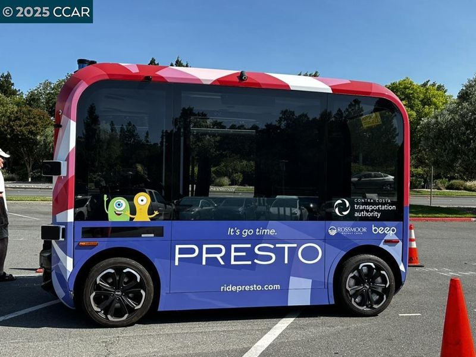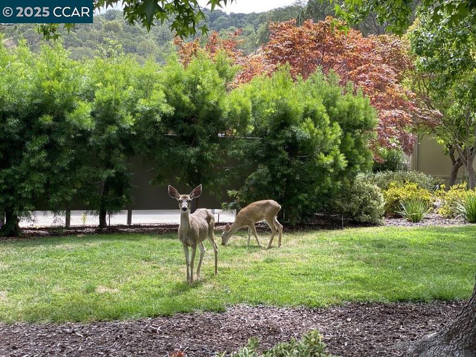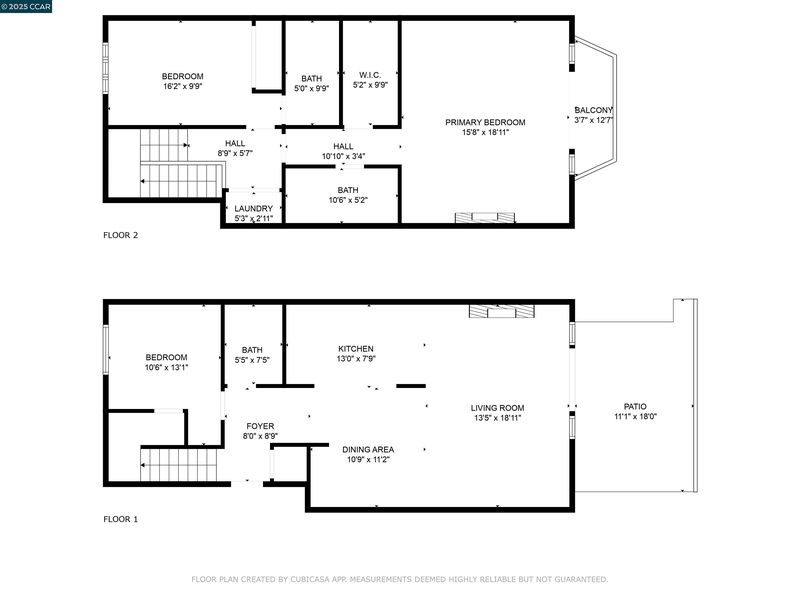 Price Reduced
Price Reduced
$889,000
1,739
SQ FT
$511
SQ/FT
3434 Tice Creek Dr, #5
@ Avenida Sevilla - Rossmoor, Walnut Creek
- 3 Bed
- 3 Bath
- 0 Park
- 1,739 sqft
- Walnut Creek
-

Reintroduced at $889,000, this updated 3BR/3BA Rossmoor townhome offers rare golf course views and a flexible floor plan ideal for guests, privacy, or work-from-home needs. The living area includes a fireplace and leads to a remodeled kitchen with quartz counters and stainless appliances. The layout includes one bedroom and full bath on the main level and two ensuite bedrooms upstairs. The large primary suite features a private terrace overlooking the fairway, walk-in closet and fireplace. Updated baths, in-unit laundry, and nearby carport parking with storage add convenience. Located in the vibrant Rossmoor 55+ community offering golf, pickleball, fitness centers, pools, clubhouses, and numerous social amenities.
- Current Status
- Price change
- Original Price
- $899,000
- List Price
- $889,000
- On Market Date
- Oct 29, 2025
- Property Type
- Townhouse
- D/N/S
- Rossmoor
- Zip Code
- 94595
- MLS ID
- 41116063
- APN
- 9000170051
- Year Built
- 1969
- Stories in Building
- 2
- Possession
- Close Of Escrow
- Data Source
- MAXEBRDI
- Origin MLS System
- CONTRA COSTA
Acalanes Adult Education Center
Public n/a Adult Education
Students: NA Distance: 1.6mi
Acalanes Center For Independent Study
Public 9-12 Alternative
Students: 27 Distance: 1.7mi
Burton Valley Elementary School
Public K-5 Elementary
Students: 798 Distance: 1.7mi
Alamo Elementary School
Public K-5 Elementary
Students: 359 Distance: 1.9mi
Murwood Elementary School
Public K-5 Elementary
Students: 366 Distance: 2.2mi
Rancho Romero Elementary School
Public K-5 Elementary
Students: 478 Distance: 2.2mi
- Bed
- 3
- Bath
- 3
- Parking
- 0
- Carport, Guest
- SQ FT
- 1,739
- SQ FT Source
- Assessor Auto-Fill
- Pool Info
- Other, Community
- Kitchen
- Dishwasher, Electric Range, Microwave, Free-Standing Range, Refrigerator, Dryer, Washer, Electric Water Heater, Counter - Solid Surface, Electric Range/Cooktop, Disposal, Range/Oven Free Standing, Updated Kitchen
- Cooling
- Wall/Window Unit(s), Multi Units
- Disclosures
- Nat Hazard Disclosure, HOA Rental Restrictions, Senior Living
- Entry Level
- 1
- Flooring
- Vinyl
- Foundation
- Fire Place
- Electric, Living Room, Master Bedroom
- Heating
- Electric, MultiUnits, Fireplace(s)
- Laundry
- Dryer, Laundry Closet, Washer, Upper Level
- Upper Level
- 2 Bedrooms, 2 Baths, Primary Bedrm Suite - 1, Laundry Facility
- Main Level
- 1 Bedroom, 1 Bath, No Steps to Entry, Main Entry
- Views
- Golf Course, Hills
- Possession
- Close Of Escrow
- Architectural Style
- Contemporary
- Non-Master Bathroom Includes
- Shower Over Tub, Solid Surface, Tile, Updated Baths
- Construction Status
- Existing
- Location
- On Golf Course
- Pets
- Number Limit
- Roof
- Unknown
- Water and Sewer
- Public
- Fee
- $1,258
MLS and other Information regarding properties for sale as shown in Theo have been obtained from various sources such as sellers, public records, agents and other third parties. This information may relate to the condition of the property, permitted or unpermitted uses, zoning, square footage, lot size/acreage or other matters affecting value or desirability. Unless otherwise indicated in writing, neither brokers, agents nor Theo have verified, or will verify, such information. If any such information is important to buyer in determining whether to buy, the price to pay or intended use of the property, buyer is urged to conduct their own investigation with qualified professionals, satisfy themselves with respect to that information, and to rely solely on the results of that investigation.
School data provided by GreatSchools. School service boundaries are intended to be used as reference only. To verify enrollment eligibility for a property, contact the school directly.
