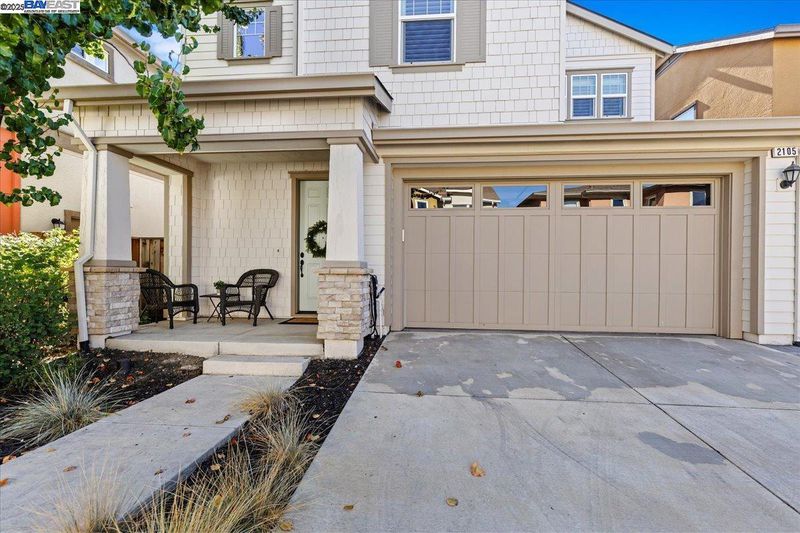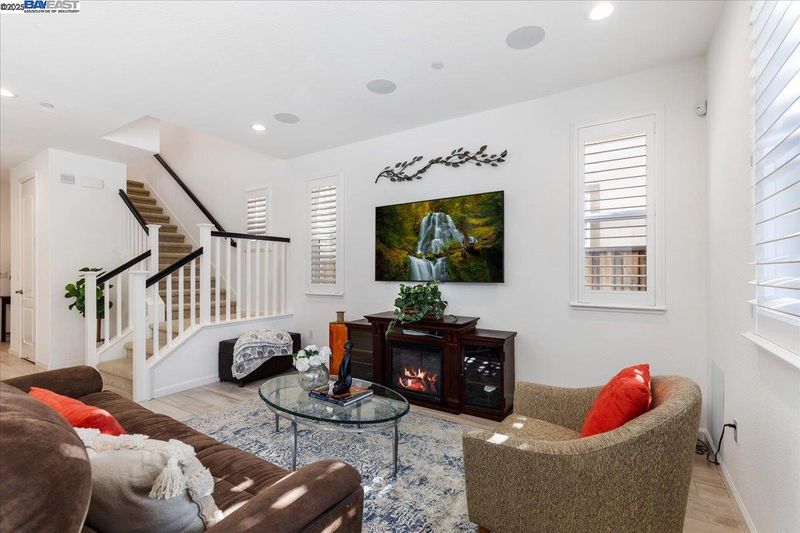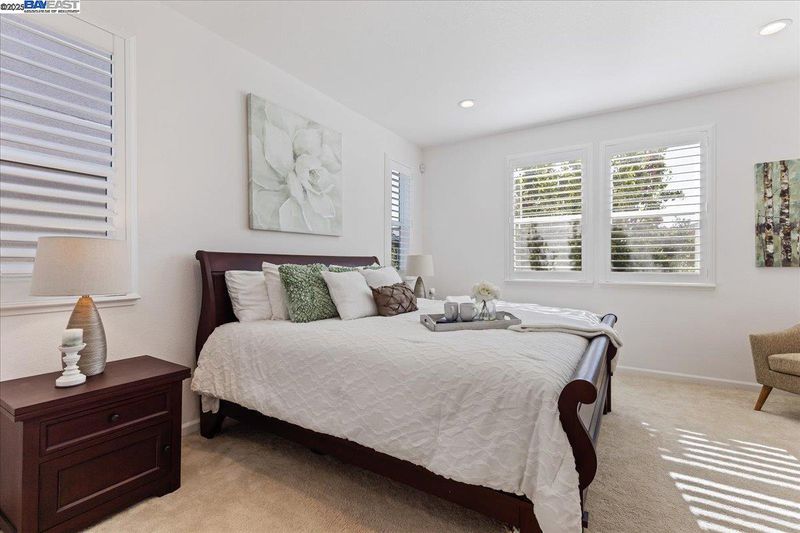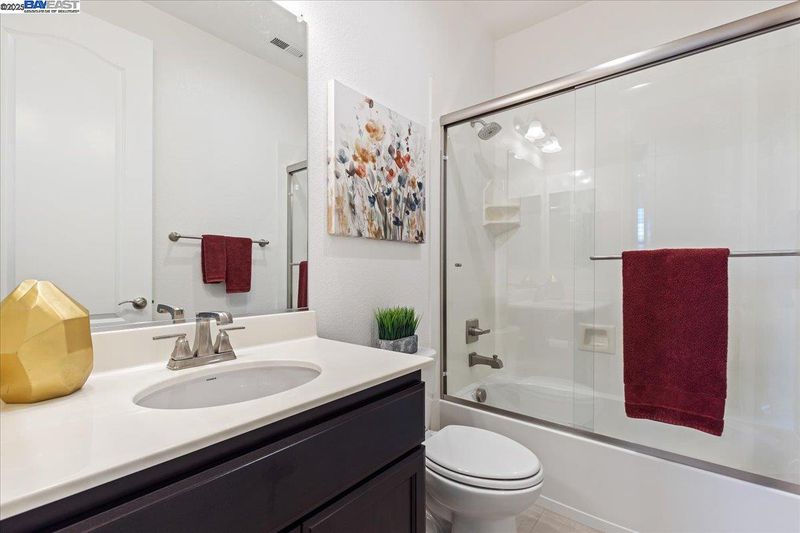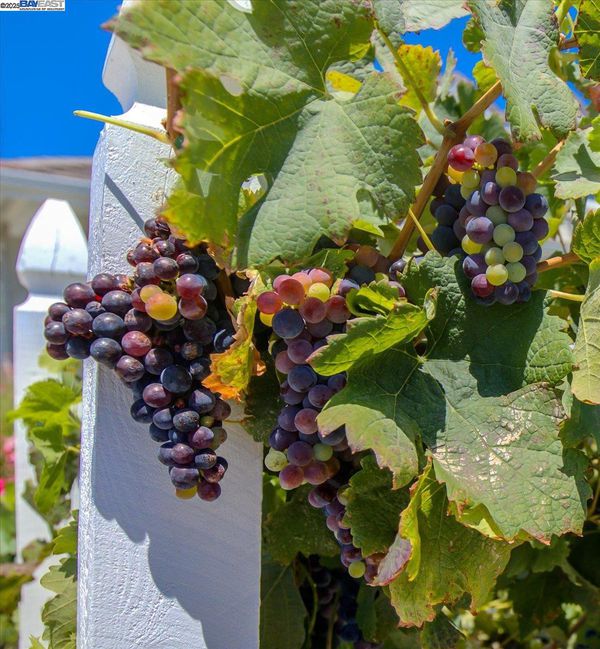
$1,085,000
1,597
SQ FT
$679
SQ/FT
2105 Malbec Cmn
@ Rovello - Other, Livermore
- 3 Bed
- 2.5 (2/1) Bath
- 2 Park
- 1,597 sqft
- Livermore
-

This beautifully maintained, north-facing, model-perfect home in The Vines by Ponderosa Homes is in one of Livermore’s most sought-after neighborhoods. Built in 2018, this 3-bedroom, 2.5-bath residence blends modern design, thoughtful upgrades, and a low-maintenance lifestyle just minutes from Livermore’s vibrant downtown with its renowned restaurants, shopping, and entertainment. Step inside and experience a bright open-concept great room featuring wide-plank tile flooring, recessed lighting, and plantation shutters. The chef’s kitchen is beautifully appointed with a large stone island, stainless steel appliances, and espresso shaker cabinets with display uppers. Upstairs, the spacious primary suite offers a spa-inspired bath, dual vanities, soaking tub, separate shower, and expansive walk-in closet. Two additional bedrooms provide flexibility for guests, family, or a home office, while the upstairs laundry area adds convenience. You'll enjoy your private backyard with pavers, a two-car garage with EV charger, tankless water heater, and HOA-maintained front yard. Welcome Home!
- Current Status
- New
- Original Price
- $1,085,000
- List Price
- $1,085,000
- On Market Date
- Oct 29, 2025
- Property Type
- Detached
- D/N/S
- Other
- Zip Code
- 94550
- MLS ID
- 41116058
- APN
- 99A294441
- Year Built
- 2018
- Stories in Building
- 2
- Possession
- Negotiable
- Data Source
- MAXEBRDI
- Origin MLS System
- BAY EAST
Arroyo Seco Elementary School
Public K-5 Elementary
Students: 678 Distance: 0.6mi
Selah Christian School
Private K-12
Students: NA Distance: 0.9mi
Vineyard Alternative School
Public 1-12 Alternative
Students: 136 Distance: 1.1mi
Livermore Adult
Public n/a Adult Education
Students: NA Distance: 1.1mi
Vine And Branches Christian Schools
Private 1-12 Coed
Students: 6 Distance: 1.3mi
Jackson Avenue Elementary School
Public K-5 Elementary
Students: 526 Distance: 1.3mi
- Bed
- 3
- Bath
- 2.5 (2/1)
- Parking
- 2
- Attached, Electric Vehicle Charging Station(s), Garage Faces Front, Garage Door Opener, Side By Side
- SQ FT
- 1,597
- SQ FT Source
- Public Records
- Lot SQ FT
- 2,560.0
- Lot Acres
- 0.06 Acres
- Pool Info
- None
- Kitchen
- Dishwasher, Gas Range, Microwave, Free-Standing Range, Refrigerator, Self Cleaning Oven, Tankless Water Heater, Stone Counters, Disposal, Gas Range/Cooktop, Kitchen Island, Range/Oven Free Standing, Self-Cleaning Oven, Other
- Cooling
- Central Air
- Disclosures
- None
- Entry Level
- Exterior Details
- Back Yard, Front Yard, Sprinklers Automatic, Sprinklers Front, Landscape Back, Landscape Front, Low Maintenance
- Flooring
- Tile, Carpet
- Foundation
- Fire Place
- None
- Heating
- Forced Air, Natural Gas
- Laundry
- Hookups Only, Laundry Closet
- Upper Level
- 3 Bedrooms, 2 Baths, Primary Bedrm Suite - 1, Laundry Facility
- Main Level
- 0.5 Bath, No Steps to Entry, Main Entry
- Views
- Other
- Possession
- Negotiable
- Architectural Style
- Contemporary
- Non-Master Bathroom Includes
- Shower Over Tub, Tile, Stone
- Construction Status
- Existing
- Additional Miscellaneous Features
- Back Yard, Front Yard, Sprinklers Automatic, Sprinklers Front, Landscape Back, Landscape Front, Low Maintenance
- Location
- Court, Level, Back Yard, Front Yard, Landscaped
- Roof
- Composition
- Water and Sewer
- Public
- Fee
- $132
MLS and other Information regarding properties for sale as shown in Theo have been obtained from various sources such as sellers, public records, agents and other third parties. This information may relate to the condition of the property, permitted or unpermitted uses, zoning, square footage, lot size/acreage or other matters affecting value or desirability. Unless otherwise indicated in writing, neither brokers, agents nor Theo have verified, or will verify, such information. If any such information is important to buyer in determining whether to buy, the price to pay or intended use of the property, buyer is urged to conduct their own investigation with qualified professionals, satisfy themselves with respect to that information, and to rely solely on the results of that investigation.
School data provided by GreatSchools. School service boundaries are intended to be used as reference only. To verify enrollment eligibility for a property, contact the school directly.
