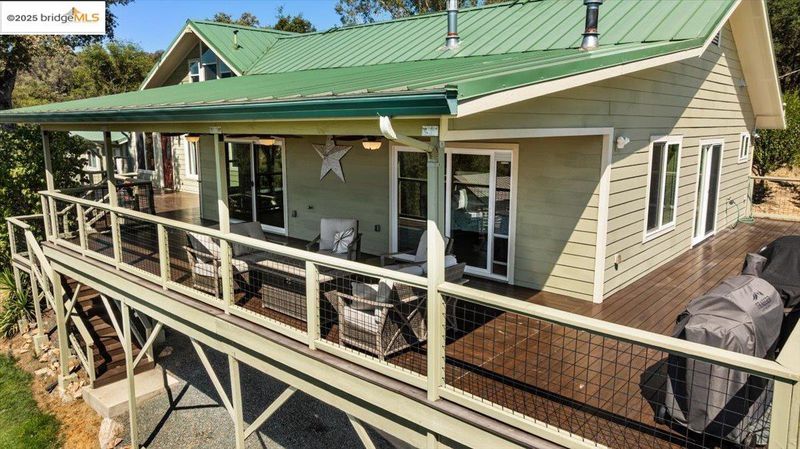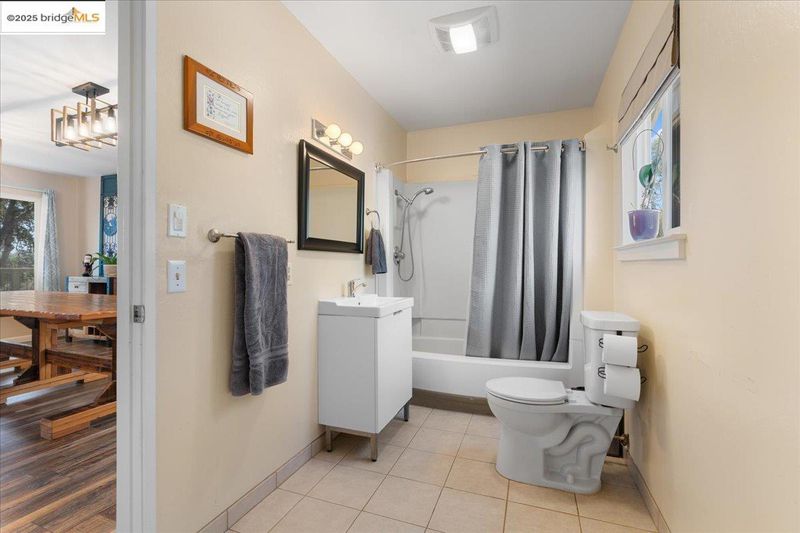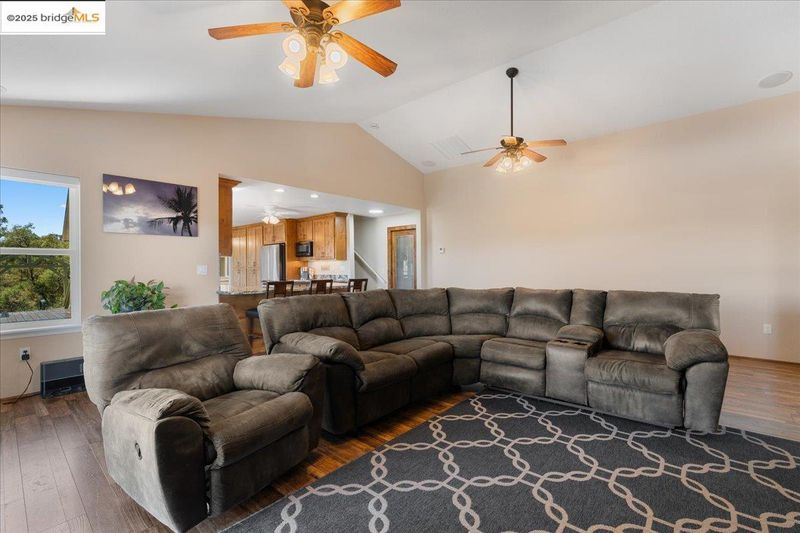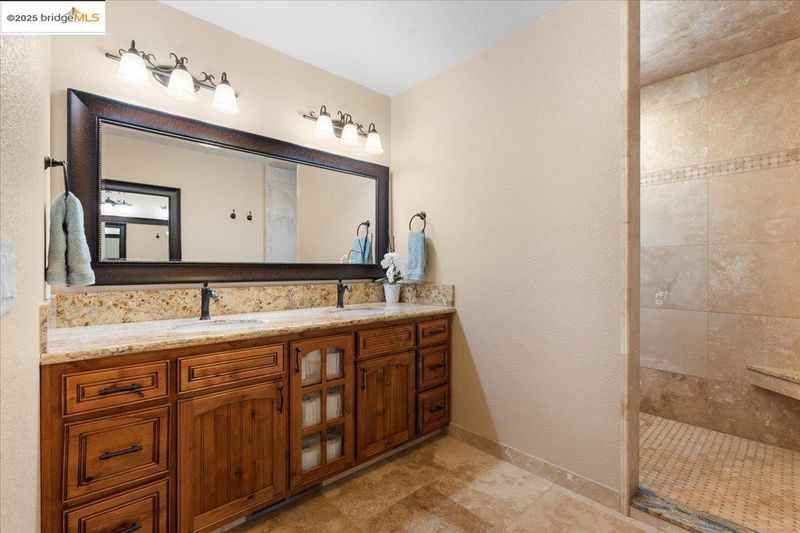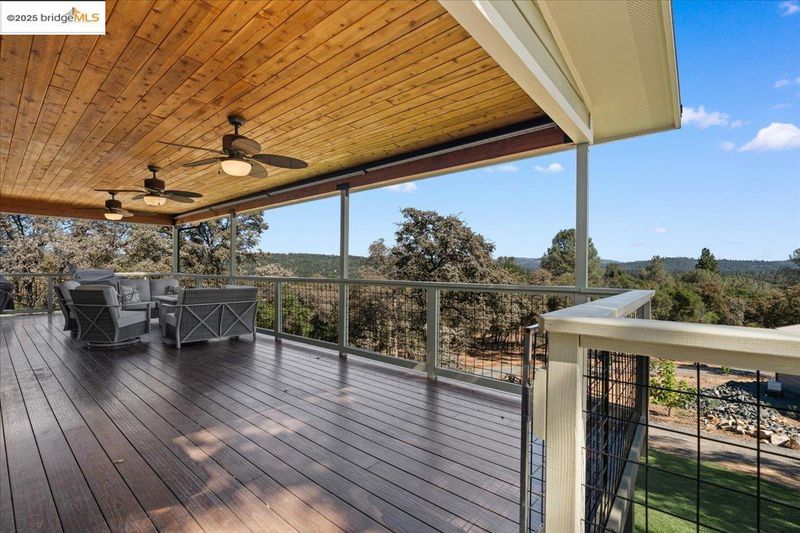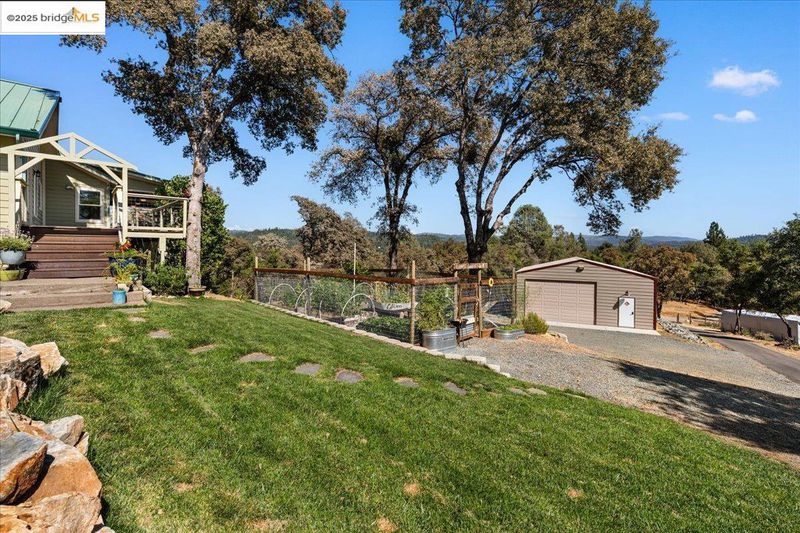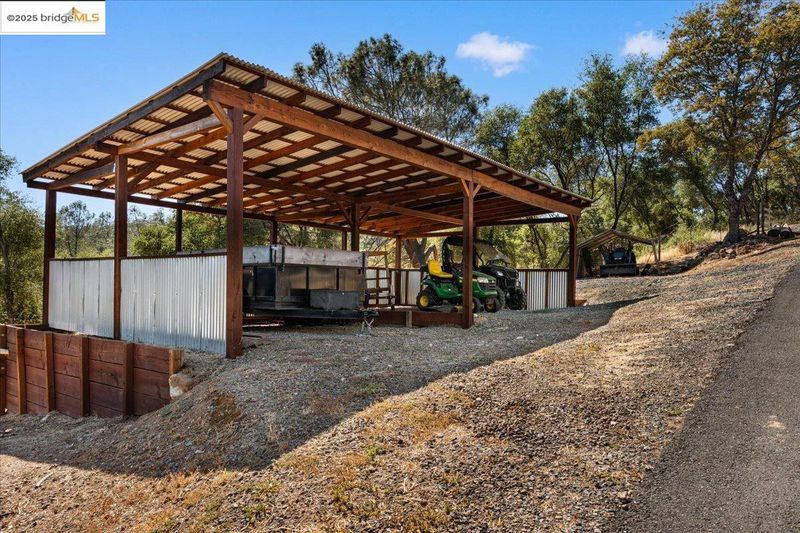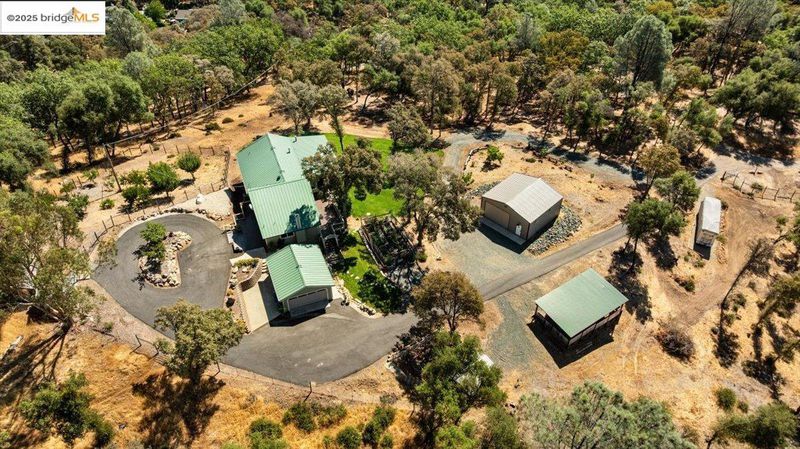
$749,000
2,172
SQ FT
$345
SQ/FT
11020 Homestead LN
@ Blackledge - Other, Penn Valley
- 3 Bed
- 2 Bath
- 6 Park
- 2,172 sqft
- Penn Valley
-

Privacy, Views & 5 Acres! Escape to your own private retreat behind an automatic gated entry. This charming ranch-style home offers peace, privacy, and sweeping views—while still being just minutes from shopping, dining, parks, and lakes. Set on 5 fully fenced acres, the home features: A spacious primary suite with a spa-like travertine shower and a large closet. A chef-designed, fully renovated kitchen with hardwood cabinetry, granite counters, and brand-new 2025 appliances. Additional highlights include a 900 sq. ft. shop, greenhouse, chicken house, two-car garage, parking barn, and tractor carport—perfect for work, play, and everything in between.
- Current Status
- New
- Original Price
- $749,000
- List Price
- $749,000
- On Market Date
- Sep 5, 2025
- Property Type
- Detached
- D/N/S
- Other
- Zip Code
- 95946
- MLS ID
- 41110542
- APN
- 051010023000
- Year Built
- 1976
- Stories in Building
- 2
- Possession
- See Remarks
- Data Source
- MAXEBRDI
- Origin MLS System
- Bridge AOR
Williams Ranch Elementary School
Public K-5 Elementary
Students: 203 Distance: 2.3mi
Vantage Point Charter
Charter K-12
Students: 37 Distance: 2.4mi
Ready Springs Elementary
Public K-8
Students: 350 Distance: 2.4mi
Nevada City School Of The Arts
Charter K-8 Elementary
Students: 443 Distance: 4.0mi
Clear Creek Elementary School
Public K-8 Elementary
Students: 157 Distance: 6.5mi
Woolman Semester
Private 11-12 Secondary, Religious, Boarding, Nonprofit
Students: 10 Distance: 6.6mi
- Bed
- 3
- Bath
- 2
- Parking
- 6
- Covered, Detached, RV/Boat Parking, Garage Door Opener
- SQ FT
- 2,172
- SQ FT Source
- Public Records
- Lot SQ FT
- 217,800.0
- Lot Acres
- 5.0 Acres
- Pool Info
- None
- Kitchen
- Dishwasher, Gas Range, Microwave, Refrigerator, Self Cleaning Oven, Dryer, Washer, Electric Water Heater, Gas Water Heater, ENERGY STAR Qualified Appliances, Breakfast Bar, Stone Counters, Eat-in Kitchen, Disposal, Gas Range/Cooktop, Pantry, Self-Cleaning Oven, Updated Kitchen
- Cooling
- Ceiling Fan(s), Central Air, ENERGY STAR Qualified Equipment
- Disclosures
- Fire Hazard Area, Hospital Nearby, Shopping Cntr Nearby, Restaurant Nearby
- Entry Level
- Exterior Details
- Garden, Back Yard, Front Yard, Side Yard, Sprinklers Automatic, Sprinklers Front, Sprinklers Side, Storage, Entry Gate, Landscape Back, Landscape Front, Stream Seasonal, Yard Space
- Flooring
- Laminate, Carpet
- Foundation
- Fire Place
- Gas, Living Room, Master Bedroom
- Heating
- Zoned, Heat Pump, Propane, Fireplace(s)
- Laundry
- Dryer, Laundry Room, Washer, Electric, Inside, Inside Room
- Upper Level
- 1 Bedroom, Loft, Other
- Main Level
- 2 Bedrooms, 2 Baths, Primary Bedrm Retreat, No Steps to Entry, Main Entry
- Views
- Mountain(s)
- Possession
- See Remarks
- Architectural Style
- Ranch
- Non-Master Bathroom Includes
- Tub, Window
- Construction Status
- Existing
- Additional Miscellaneous Features
- Garden, Back Yard, Front Yard, Side Yard, Sprinklers Automatic, Sprinklers Front, Sprinklers Side, Storage, Entry Gate, Landscape Back, Landscape Front, Stream Seasonal, Yard Space
- Location
- Agricultural, Sloped Down, Secluded, Back Yard, Front Yard, Paved, Private, Security Gate, Landscaped
- Pets
- Yes
- Roof
- Metal
- Water and Sewer
- Public, See Remarks (Irrigation)
- Fee
- $0
MLS and other Information regarding properties for sale as shown in Theo have been obtained from various sources such as sellers, public records, agents and other third parties. This information may relate to the condition of the property, permitted or unpermitted uses, zoning, square footage, lot size/acreage or other matters affecting value or desirability. Unless otherwise indicated in writing, neither brokers, agents nor Theo have verified, or will verify, such information. If any such information is important to buyer in determining whether to buy, the price to pay or intended use of the property, buyer is urged to conduct their own investigation with qualified professionals, satisfy themselves with respect to that information, and to rely solely on the results of that investigation.
School data provided by GreatSchools. School service boundaries are intended to be used as reference only. To verify enrollment eligibility for a property, contact the school directly.
