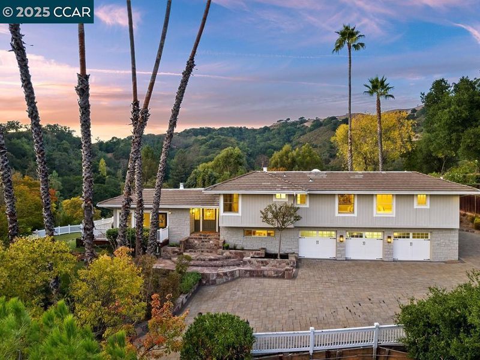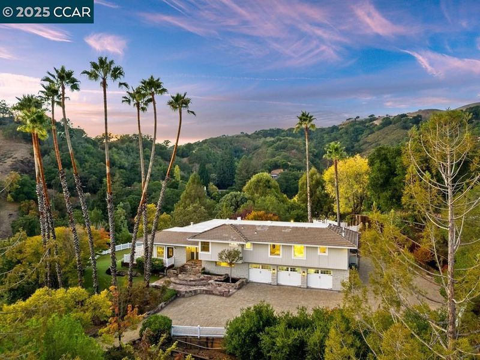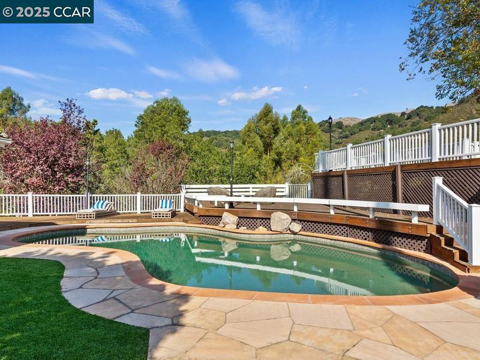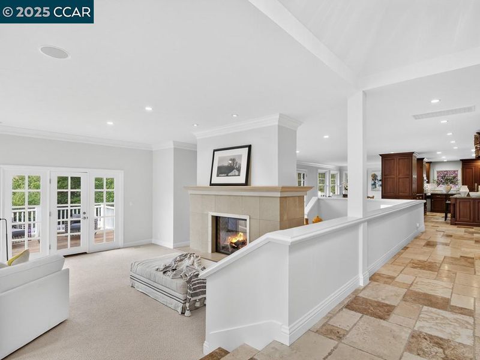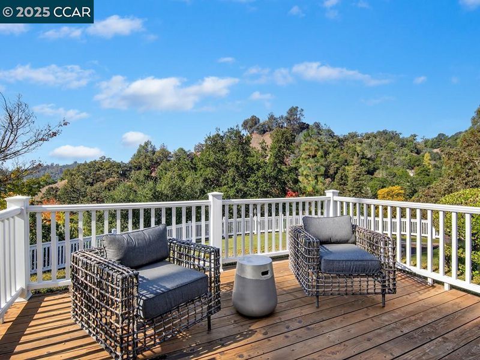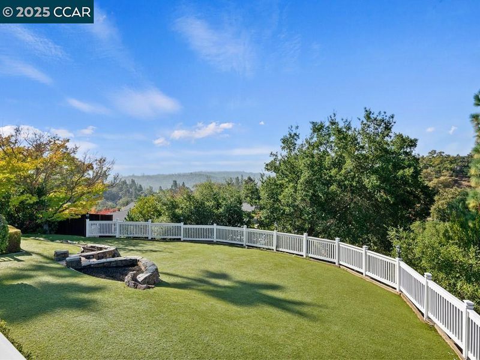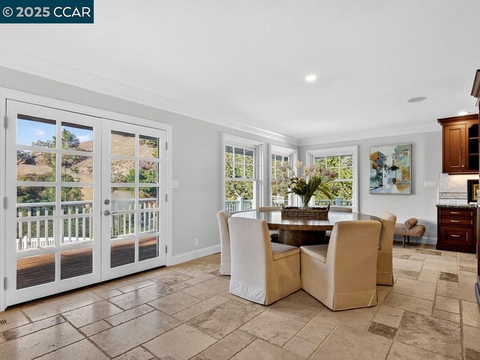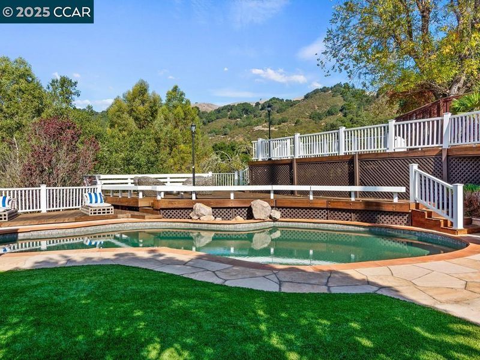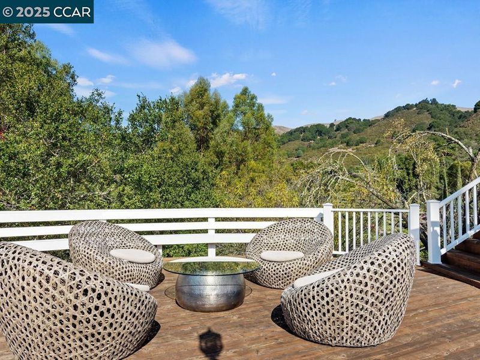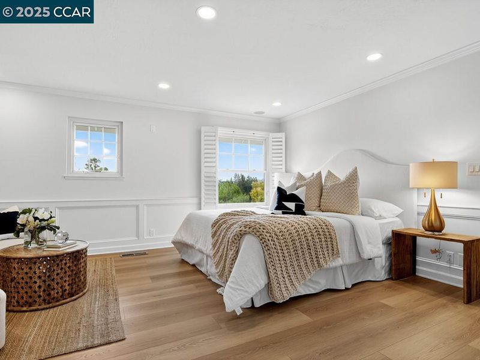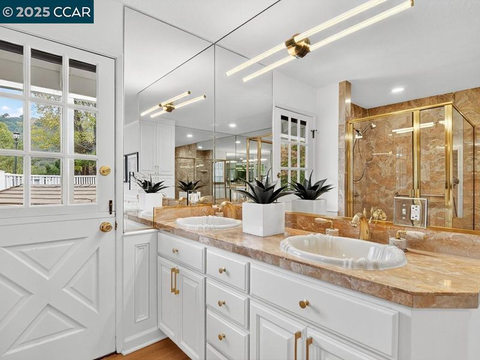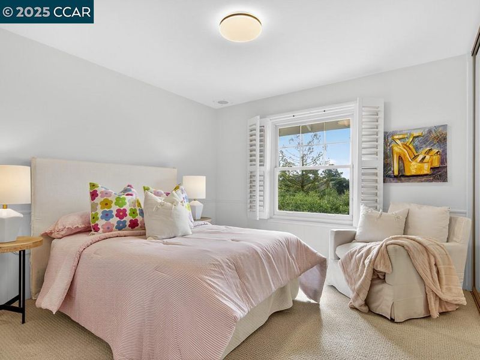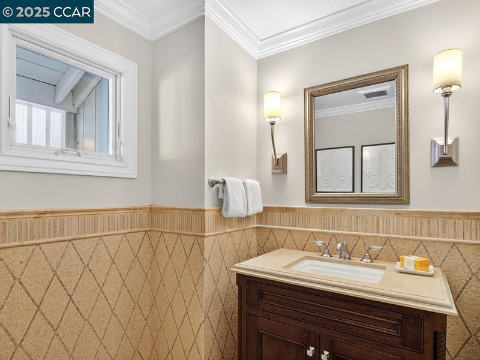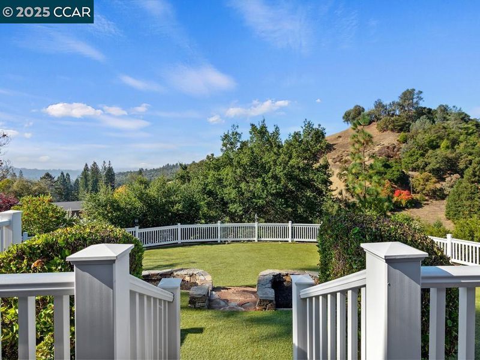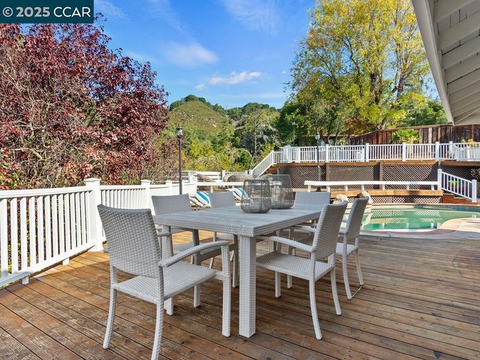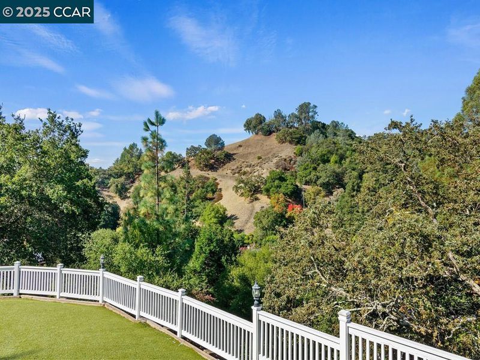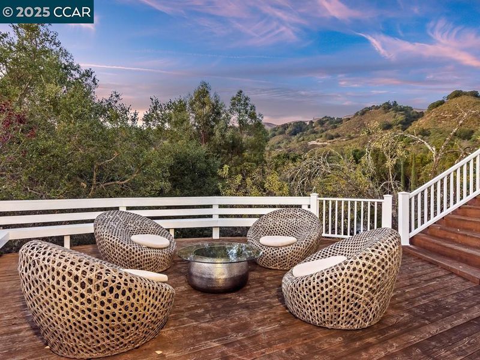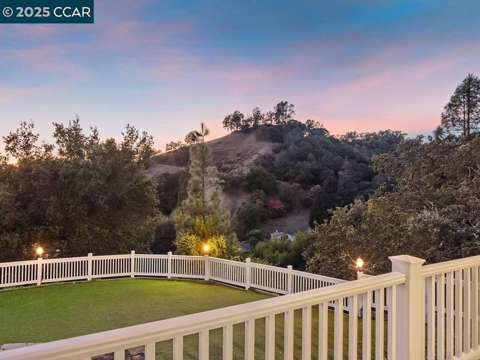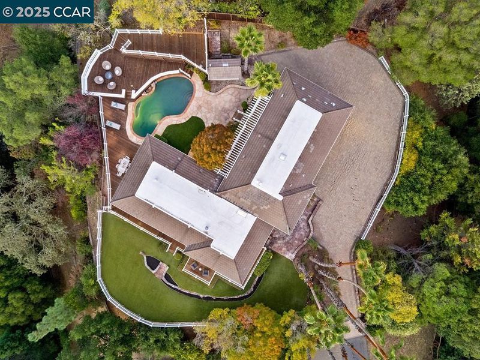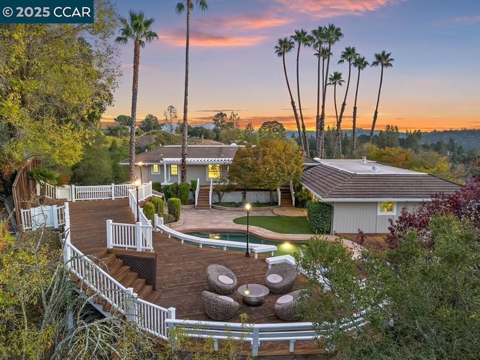
$2,795,000
3,650
SQ FT
$766
SQ/FT
30 Presher Way
@ Monticello Rd - Other, Lafayette
- 5 Bed
- 2.5 (2/1) Bath
- 3 Park
- 3,650 sqft
- Lafayette
-

-
Sat Nov 1, 2:00 pm - 4:00 pm
Happy Valley Glen Retreat! Epic setting in one of Lafayette’s most desirable neighborhoods, walking distance to vibrant downtown and Bart, this delightful home and property offer stunning views, gorgeous outdoor living with swimming pool and yard spaces that capture the nearly 360 degree views of the hills. With spanning windows and glass French doors in every living space, natural light and indoor outdoor living are showcased throughout. Gated entrance, beautiful stone work, 3 car garage, quality details and finish work. Thoughtful design of the home shows architectural integrity. It is private, peaceful & in harmony with nature - fabulous for both entertaining and California day-to-day living.
-
Sun Nov 2, 11:00 am - 2:00 pm
Happy Valley Glen Retreat! Epic setting in one of Lafayette’s most desirable neighborhoods, walking distance to vibrant downtown and Bart, this delightful home and property offer stunning views, gorgeous outdoor living with swimming pool and yard spaces that capture the nearly 360 degree views of the hills. With spanning windows and glass French doors in every living space, natural light and indoor outdoor living are showcased throughout. Gated entrance, beautiful stone work, 3 car garage, quality details and finish work. Thoughtful design of the home shows architectural integrity. It is private, peaceful & in harmony with nature - fabulous for both entertaining and California day-to-day living.
Happy Valley Glen Retreat! Epic setting in one of Lafayette’s most desirable neighborhoods, walking distance to vibrant downtown and Bart, this delightful home and property offer stunning views, gorgeous outdoor living with swimming pool and yard spaces that capture the nearly 360 degree views of the hills. With spanning windows and glass French doors in every living space, natural light and indoor outdoor living are showcased throughout. Gated entrance, beautiful stone work, 3 car garage, quality details and finish work. Thoughtful design of the home shows architectural integrity. It is private, peaceful & in harmony with nature - fabulous for both entertaining and California day-to-day living. Large center-isle kitchen features rich cabinetry, leathered granite, high end stainless appliances plus a full bar. Primary retreat with fireplace, walk-in closet, spa-like bath. The grounds include wrap around decks and flagstone patios, faux lawns and a beautiful swimming pool. Conveniently close to vibrant downtown with access to Highway 24 and Bart, the location is ideal. The Happy Valley Glen neighborhood has a special community feel. The highly acclaimed Lafayette schools are among the best in the State. Happy Valley Elementary, Stanley Middle and Acalanes High School.
- Current Status
- New
- Original Price
- $2,795,000
- List Price
- $2,795,000
- On Market Date
- Oct 27, 2025
- Property Type
- Detached
- D/N/S
- Other
- Zip Code
- 94549
- MLS ID
- 41115949
- APN
- 2450800103
- Year Built
- 1978
- Stories in Building
- Unavailable
- Possession
- Close Of Escrow, Negotiable
- Data Source
- MAXEBRDI
- Origin MLS System
- CONTRA COSTA
Lafayette Elementary School
Public K-5 Elementary
Students: 538 Distance: 1.0mi
Happy Valley Elementary School
Public K-5 Elementary
Students: 556 Distance: 1.1mi
Springhill Elementary School
Public K-5 Elementary
Students: 454 Distance: 1.1mi
M. H. Stanley Middle School
Public 6-8 Middle
Students: 1227 Distance: 1.2mi
Contra Costa Jewish Day School
Private K-8 Elementary, Religious, Coed
Students: 148 Distance: 1.2mi
Contra Costa Jewish Day School
Private K-8 Religious, Nonprofit
Students: 161 Distance: 1.2mi
- Bed
- 5
- Bath
- 2.5 (2/1)
- Parking
- 3
- Attached, Int Access From Garage
- SQ FT
- 3,650
- SQ FT Source
- Measured
- Lot SQ FT
- 38,333.0
- Lot Acres
- 0.88 Acres
- Pool Info
- Gunite, In Ground, Pool Sweep, Outdoor Pool
- Kitchen
- Dishwasher, Gas Range, Microwave, Oven, Refrigerator, Dryer, Washer, Disposal, Gas Range/Cooktop, Kitchen Island, Oven Built-in, Pantry, Updated Kitchen, Wet Bar
- Cooling
- Central Air
- Disclosures
- Nat Hazard Disclosure
- Entry Level
- Exterior Details
- Back Yard, Side Yard, Sprinklers Automatic, Entry Gate, Private Entrance
- Flooring
- Laminate, Tile, Carpet
- Foundation
- Fire Place
- Gas, Gas Starter, Living Room, Master Bedroom, Stone, Two-Way
- Heating
- Zoned, Natural Gas
- Laundry
- Dryer, Laundry Room, Washer, Sink
- Upper Level
- 0.5 Bath, Main Entry
- Main Level
- Laundry Facility, Other
- Views
- Hills, Panoramic
- Possession
- Close Of Escrow, Negotiable
- Basement
- Crawl Space
- Architectural Style
- Custom
- Non-Master Bathroom Includes
- Shower Over Tub, Tile, Updated Baths, Double Vanity, Stone
- Construction Status
- Existing
- Additional Miscellaneous Features
- Back Yard, Side Yard, Sprinklers Automatic, Entry Gate, Private Entrance
- Location
- Level, Premium Lot, Sloped Up, Back Yard, Private, Security Gate
- Roof
- Bitumen, Cement
- Water and Sewer
- Public
- Fee
- Unavailable
MLS and other Information regarding properties for sale as shown in Theo have been obtained from various sources such as sellers, public records, agents and other third parties. This information may relate to the condition of the property, permitted or unpermitted uses, zoning, square footage, lot size/acreage or other matters affecting value or desirability. Unless otherwise indicated in writing, neither brokers, agents nor Theo have verified, or will verify, such information. If any such information is important to buyer in determining whether to buy, the price to pay or intended use of the property, buyer is urged to conduct their own investigation with qualified professionals, satisfy themselves with respect to that information, and to rely solely on the results of that investigation.
School data provided by GreatSchools. School service boundaries are intended to be used as reference only. To verify enrollment eligibility for a property, contact the school directly.
