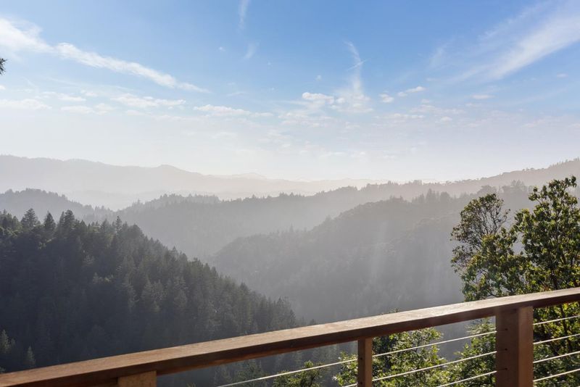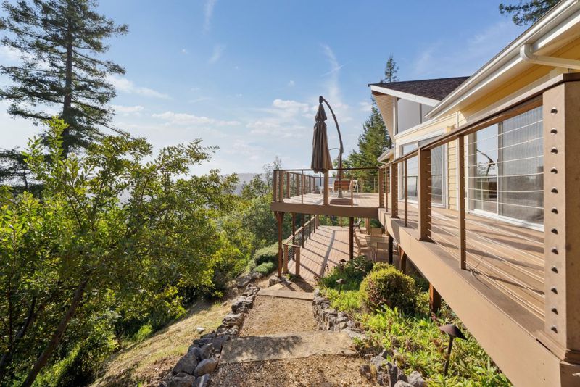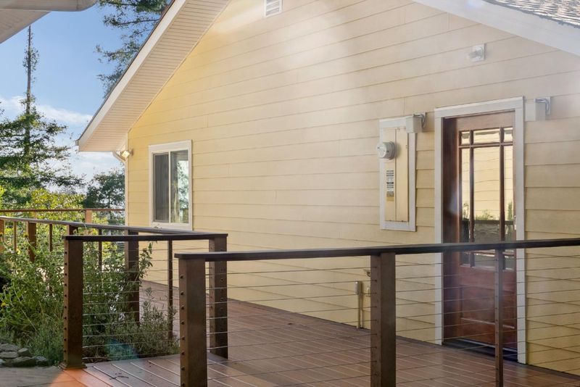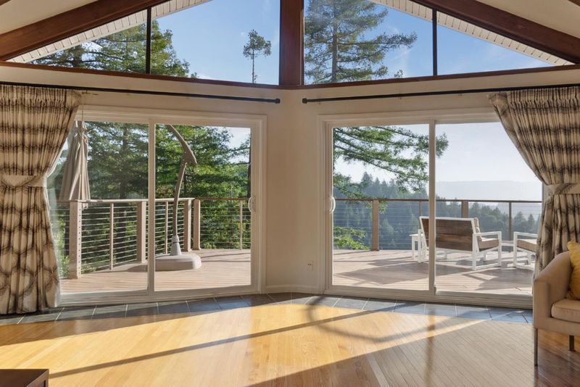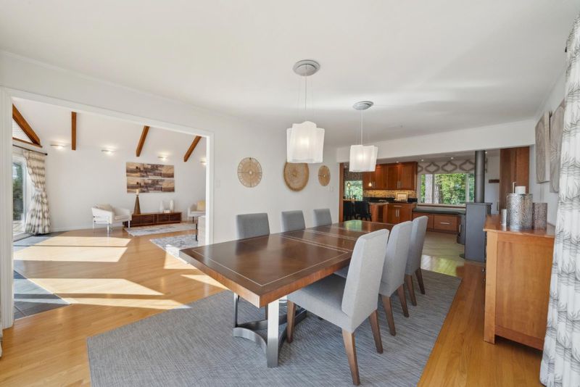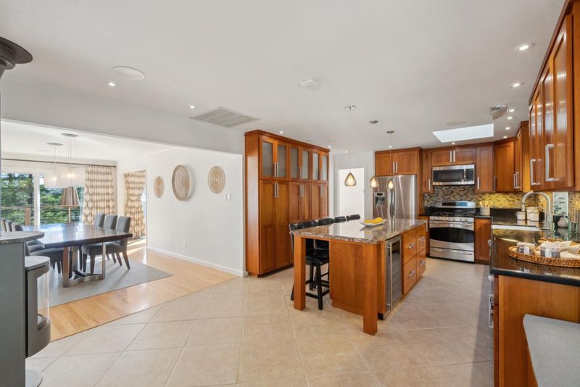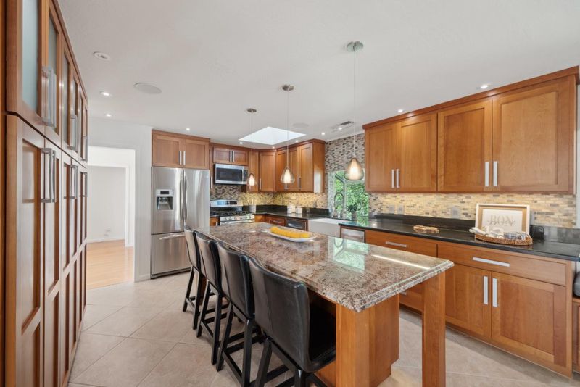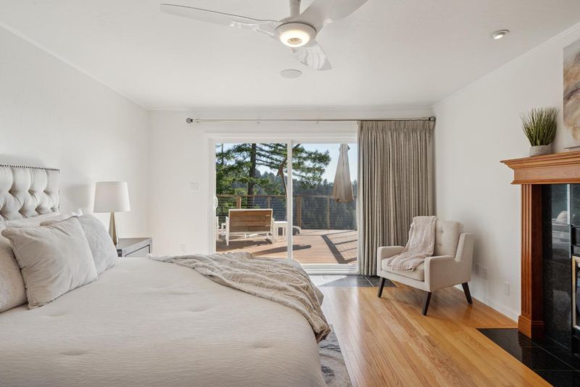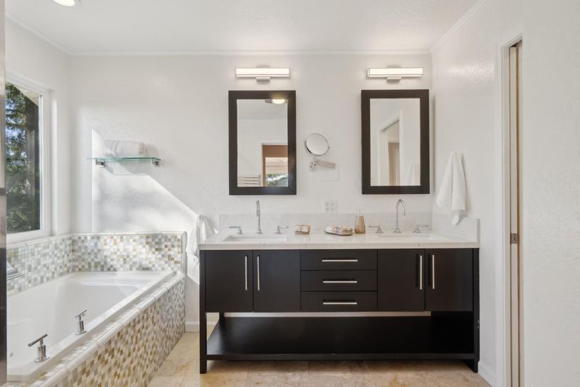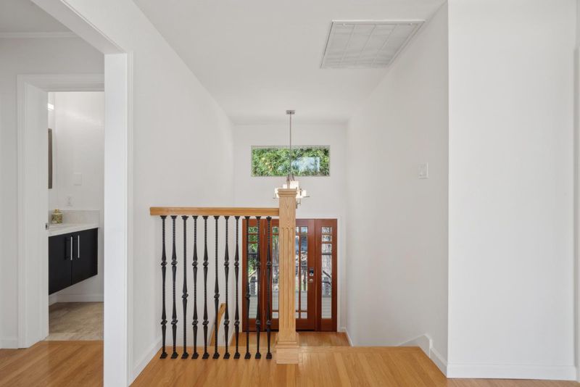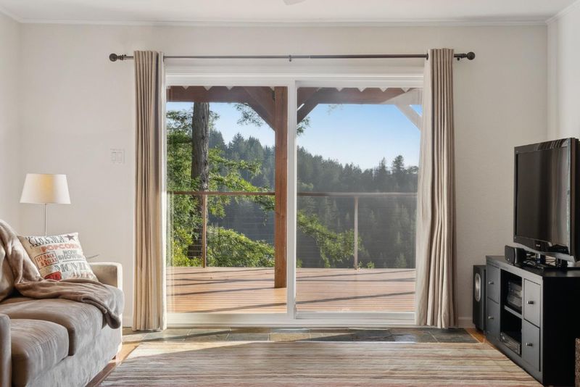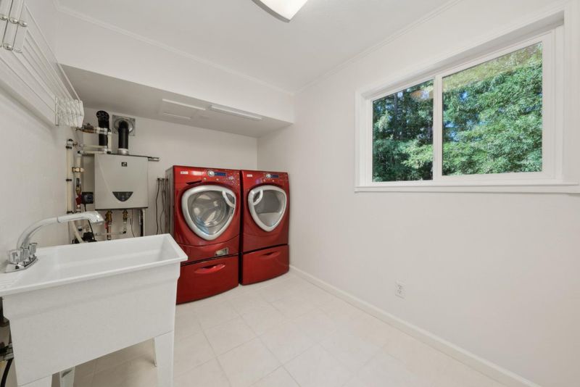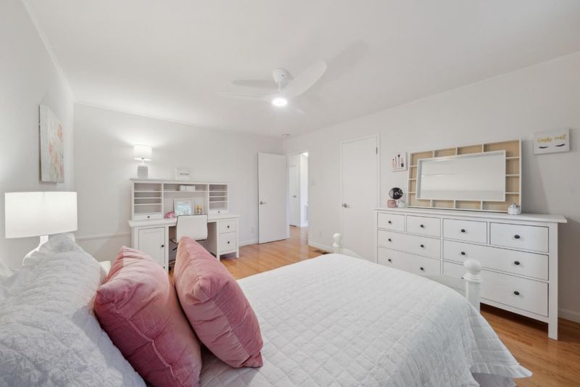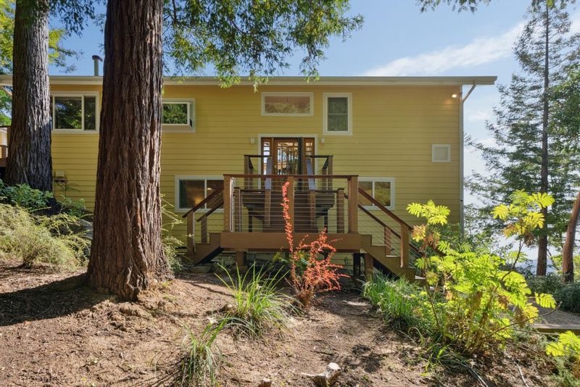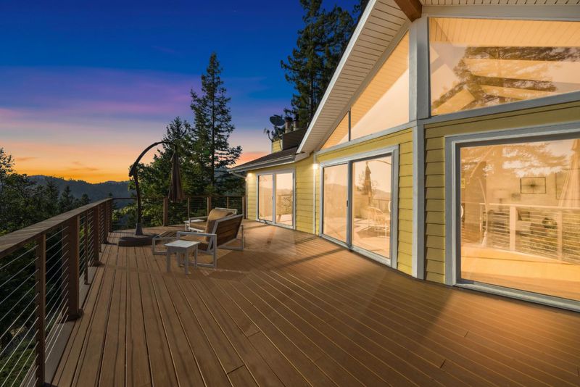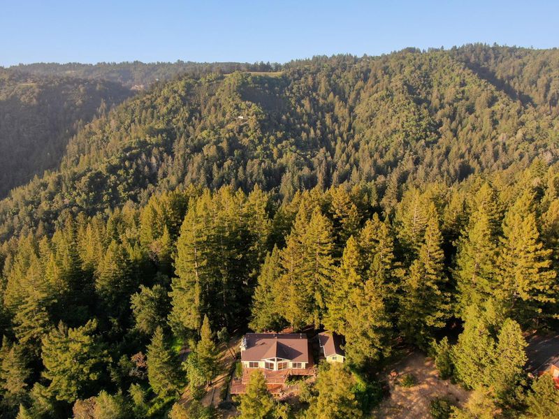
$1,650,000
2,687
SQ FT
$614
SQ/FT
1619 Sunset Ridge Road
@ Bear Creek Road - Los Gatos
- 3 Bed
- 2 Bath
- 11 Park
- 2,687 sqft
- LOS GATOS
-

Modern, luxury amenities, a gated community, and the peace remote living provides. This includes parcel 091-012- 77, an additional 7.3 acres for total land space of +/- 14 beautiful acres with a walking path in redwoods and views across the majestic Santa Cruz mountain range! Neighboring home is also for sale separately and they're steps away from each other. Natural light flows freely throughout, large picture windows are perfect to take in the stunning view, or, step out to the upper or lower balconies to enjoy sunshine, views, and fresh air. The kitchen features modern amenities, an island, stainless steel appliances, gas stove stop, garden window, and wine refrigerator! Skylights brighten the space, and built in speakers allow perfect musical ambiance. Enjoy cozy evenings by the fireplace in the separate family room, or in your Primary Suite Retreat. Primary Suite also offers a walk in closet, extravagant multi-water stream shower, Toto toilet, and jetted tub that looks to the views. Oversized jetted tub also in 2nd full bath! Wood flooring throughout, and vaulted ceilings. Indoor laundry room with sink, storage, and washer/dryer. Electronic keypad entry. Hardscaped paths lead to detached, oversized two+ car garage and beautify curb appeal. Sunsets never looked so good!
- Days on Market
- 77 days
- Current Status
- Contingent
- Sold Price
- Original Price
- $1,775,000
- List Price
- $1,650,000
- On Market Date
- May 9, 2025
- Contract Date
- Jul 25, 2025
- Close Date
- Aug 19, 2025
- Property Type
- Single Family Home
- Area
- Zip Code
- 95033
- MLS ID
- ML82006352
- APN
- 091-012-79-000
- Year Built
- 1980
- Stories in Building
- 2
- Possession
- Unavailable
- COE
- Aug 19, 2025
- Data Source
- MLSL
- Origin MLS System
- MLSListings, Inc.
Lakeside Elementary School
Public K-5 Elementary
Students: 71 Distance: 2.2mi
Lexington Elementary School
Public K-5 Elementary
Students: 144 Distance: 3.4mi
Sonlight Academy
Private 1-12 Religious, Coed
Students: NA Distance: 4.2mi
Ocean Grove Charter School
Charter K-12 Combined Elementary And Secondary
Students: 2500 Distance: 4.5mi
Pacific Sands Academy
Private K-12
Students: 20 Distance: 4.8mi
St. Mary Elementary School
Private PK-8 Elementary, Religious, Coed
Students: 297 Distance: 4.9mi
- Bed
- 3
- Bath
- 2
- Double Sinks, Full on Ground Floor, Primary - Stall Shower(s), Primary - Tub with Jets, Shower over Tub - 1, Tub with Jets, Tubs - 2+, Updated Bath
- Parking
- 11
- Carport, Detached Garage, Room for Oversized Vehicle, Workshop in Garage
- SQ FT
- 2,687
- SQ FT Source
- Unavailable
- Lot SQ FT
- 288,977.0
- Lot Acres
- 6.633999 Acres
- Kitchen
- Exhaust Fan, Garbage Disposal, Island, Microwave, Oven Range - Built-In, Gas, Refrigerator, Skylight, Wine Refrigerator
- Cooling
- Ceiling Fan, Multi-Zone
- Dining Room
- Breakfast Bar, Formal Dining Room
- Disclosures
- NHDS Report
- Family Room
- Separate Family Room
- Flooring
- Slate, Tile, Wood
- Foundation
- Concrete Perimeter, Pillars / Posts / Piers
- Fire Place
- Family Room, Gas Starter, Primary Bedroom, Other
- Heating
- Electric
- Laundry
- In Utility Room, Inside, Tub / Sink, Washer / Dryer
- Views
- Forest / Woods, Mountains
- Fee
- Unavailable
MLS and other Information regarding properties for sale as shown in Theo have been obtained from various sources such as sellers, public records, agents and other third parties. This information may relate to the condition of the property, permitted or unpermitted uses, zoning, square footage, lot size/acreage or other matters affecting value or desirability. Unless otherwise indicated in writing, neither brokers, agents nor Theo have verified, or will verify, such information. If any such information is important to buyer in determining whether to buy, the price to pay or intended use of the property, buyer is urged to conduct their own investigation with qualified professionals, satisfy themselves with respect to that information, and to rely solely on the results of that investigation.
School data provided by GreatSchools. School service boundaries are intended to be used as reference only. To verify enrollment eligibility for a property, contact the school directly.
