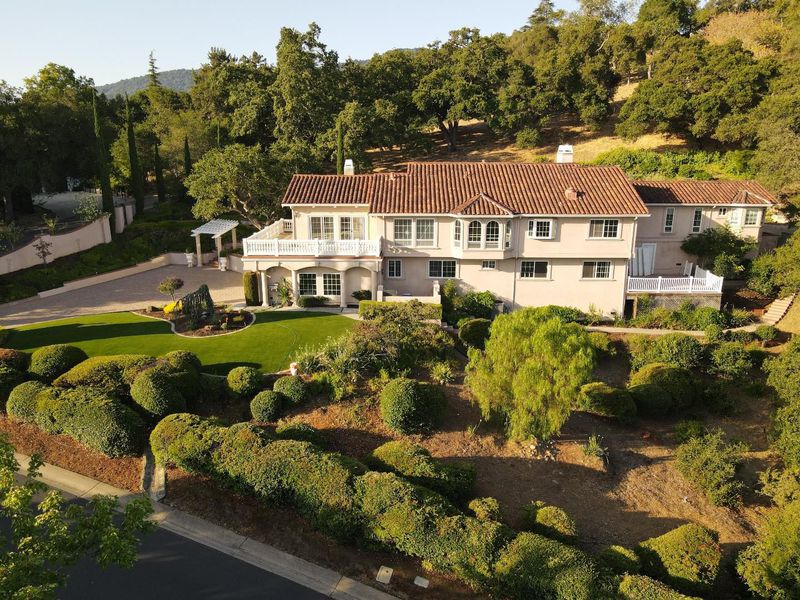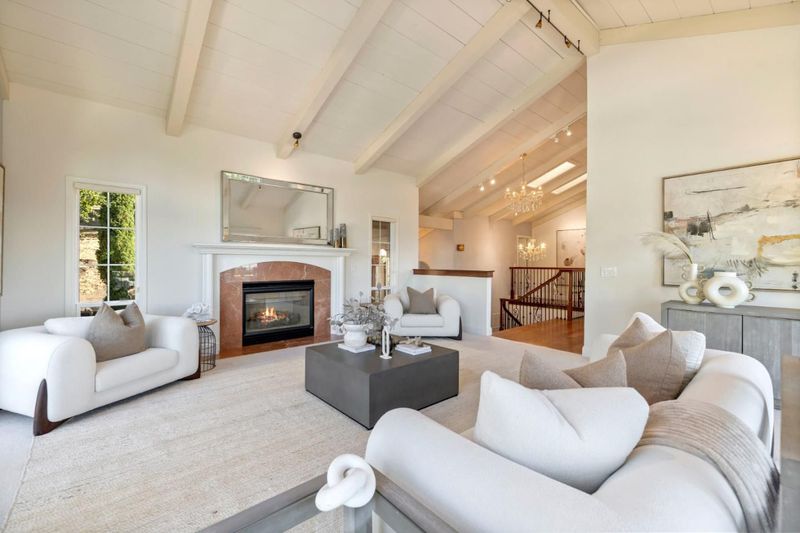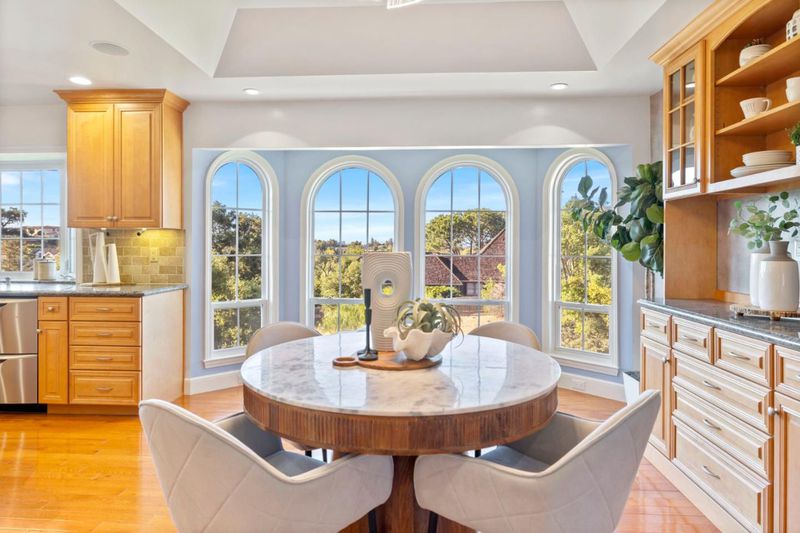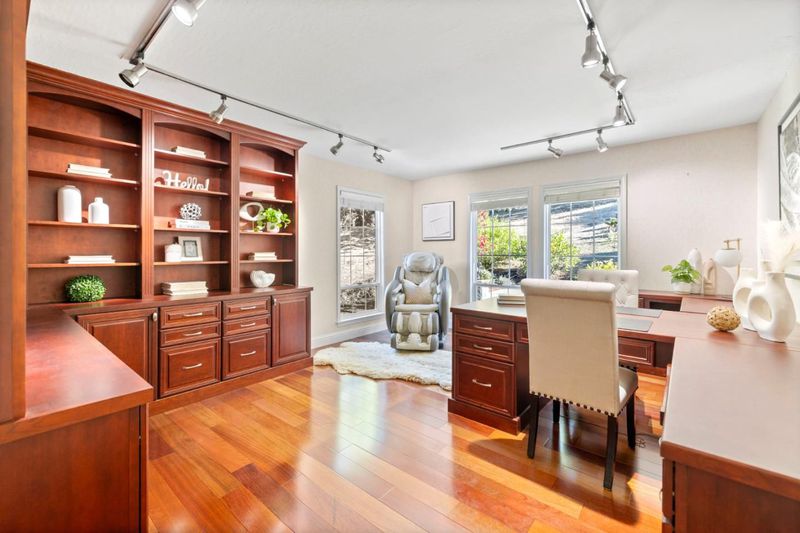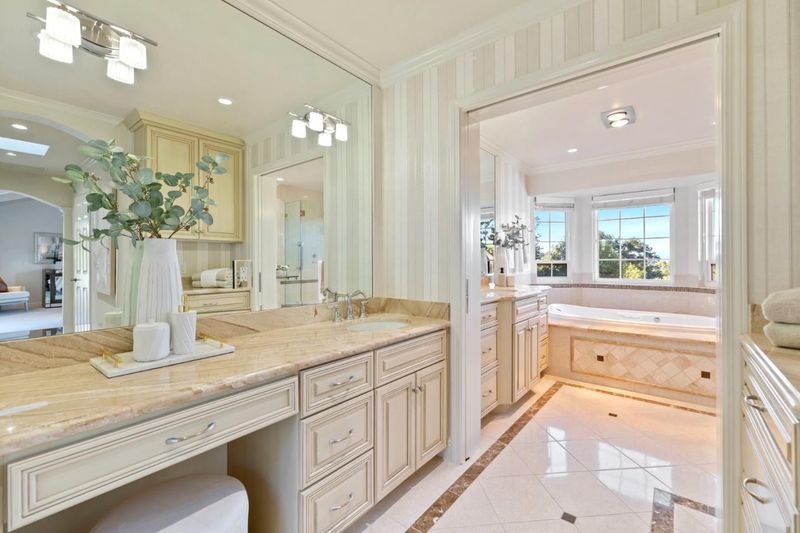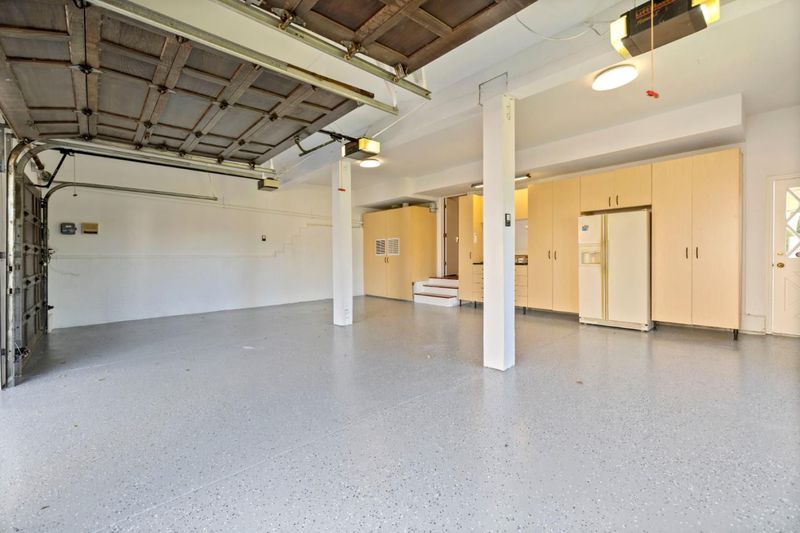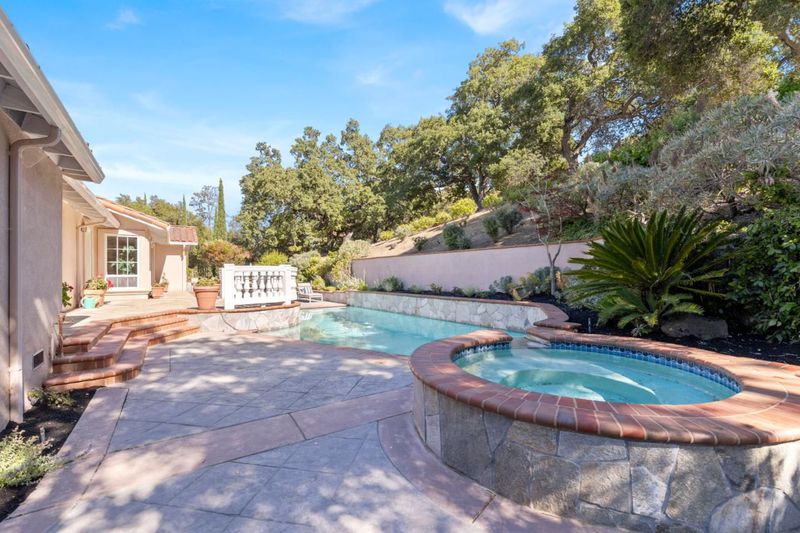
$5,800,000
4,428
SQ FT
$1,310
SQ/FT
11650 Dawson Drive
@ Magdelena - 221 - Los Altos Hills, Los Altos Hills
- 5 Bed
- 4 (3/1) Bath
- 3 Park
- 4,428 sqft
- LOS ALTOS HILLS
-

-
Fri Jul 18, 9:30 am - 1:00 pm
-
Fri Jul 18, 6:00 pm - 8:00 pm
-
Sat Jul 19, 1:30 pm - 4:30 pm
-
Sun Jul 20, 1:30 pm - 4:30 pm
Nestled in the prestigious community of Los Altos Hills, this exquisite 4,428 sq ft 5bd, 3.5 bath residence combines luxury and livability. The chefs kitchen boasts high-end appliances, custom cabinetry, a large island with seating, and work station. Ideal for remote work or study, the dedicated office space features built-in shelving, desks and inspiring views. The master suite includes a walk-in closet and an en-suite bath with dual vanities, a soaking tub, and a separate shower. Large fifth bedroom can also be utilized as a gym or playroom offering a large accompanying patio. Step outside to discover your private backyard paradise. The pool and hot tub invite limitless relaxation, while the expansive patio is perfect for entertaining or simply enjoying the panoramic views of the surrounding hills. Situated on a peaceful lot, surrounded by lush landscaping, this home offers a tranquil retreat while still being located within a convenient commute corridor and close to all the shopping and dining options in the quaint community of Los Altos. Includes a three-car garage, ample built-in storage, and additional gated parking. Top-rated schools. This exceptional home in Los Altos Hills is a rare find, combining luxurious living with stunning natural beauty.
- Days on Market
- 0 days
- Current Status
- Active
- Original Price
- $5,800,000
- List Price
- $5,800,000
- On Market Date
- Jul 17, 2025
- Property Type
- Single Family Home
- Area
- 221 - Los Altos Hills
- Zip Code
- 94024
- MLS ID
- ML82013210
- APN
- 336-47-001
- Year Built
- 1981
- Stories in Building
- 2
- Possession
- Unavailable
- Data Source
- MLSL
- Origin MLS System
- MLSListings, Inc.
St. Nicholas Elementary School
Private PK-8 Elementary, Religious, Coed
Students: 260 Distance: 0.8mi
Los Altos Christian Schools
Private PK-8 Elementary, Nonprofit
Students: 174 Distance: 0.9mi
Ventana School
Private PK-5 Coed
Students: 160 Distance: 0.9mi
Creative Learning Center
Private K-7
Students: NA Distance: 1.0mi
Pinewood Private-Lower Campus School
Private K-2 Elementary, Coed
Students: 122 Distance: 1.1mi
Heritage Academy
Private K-6 Coed
Students: 70 Distance: 1.1mi
- Bed
- 5
- Bath
- 4 (3/1)
- Double Sinks, Full on Ground Floor, Granite, Oversized Tub, Primary - Tub with Jets, Shower and Tub, Tub in Primary Bedroom
- Parking
- 3
- Attached Garage, Electric Gate, Gate / Door Opener, Guest / Visitor Parking
- SQ FT
- 4,428
- SQ FT Source
- Unavailable
- Lot SQ FT
- 55,757.0
- Lot Acres
- 1.280005 Acres
- Pool Info
- Pool - In Ground, Spa - In Ground, Spa - Jetted
- Kitchen
- Countertop - Stone, Dishwasher, Garbage Disposal, Hood Over Range, Island, Microwave, Oven - Built-In, Oven - Double, Oven - Electric, Refrigerator, Warming Drawer, Wine Refrigerator
- Cooling
- Central AC
- Dining Room
- Formal Dining Room
- Disclosures
- Natural Hazard Disclosure
- Family Room
- Separate Family Room
- Flooring
- Carpet, Hardwood, Stone, Tile
- Foundation
- Concrete Perimeter
- Fire Place
- Family Room, Gas Burning, Living Room
- Heating
- Gas
- Laundry
- Dryer, Electricity Hookup (220V), In Utility Room, Inside, Tub / Sink, Washer
- Fee
- Unavailable
MLS and other Information regarding properties for sale as shown in Theo have been obtained from various sources such as sellers, public records, agents and other third parties. This information may relate to the condition of the property, permitted or unpermitted uses, zoning, square footage, lot size/acreage or other matters affecting value or desirability. Unless otherwise indicated in writing, neither brokers, agents nor Theo have verified, or will verify, such information. If any such information is important to buyer in determining whether to buy, the price to pay or intended use of the property, buyer is urged to conduct their own investigation with qualified professionals, satisfy themselves with respect to that information, and to rely solely on the results of that investigation.
School data provided by GreatSchools. School service boundaries are intended to be used as reference only. To verify enrollment eligibility for a property, contact the school directly.
