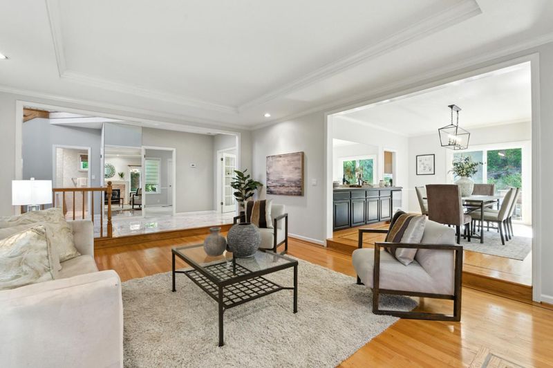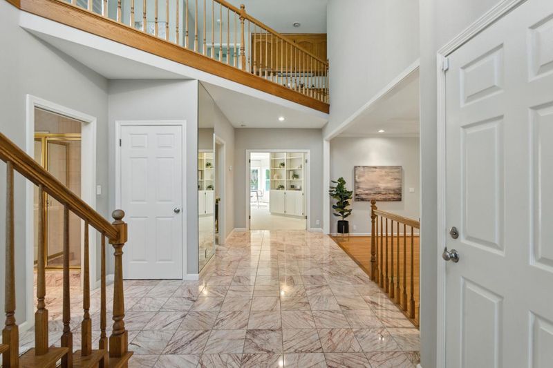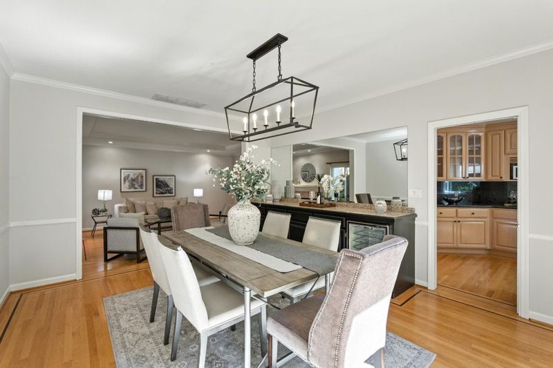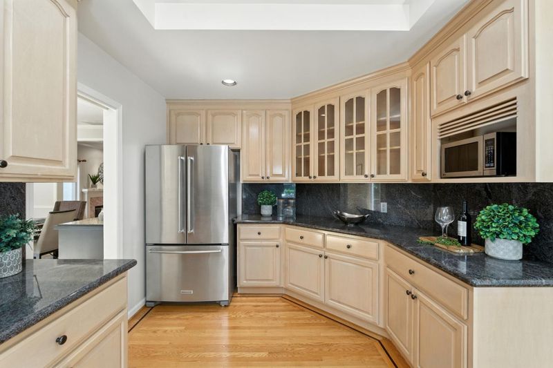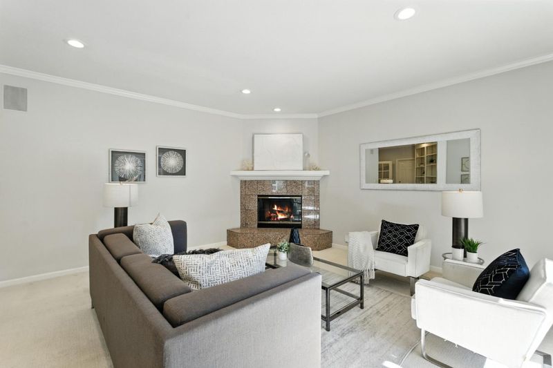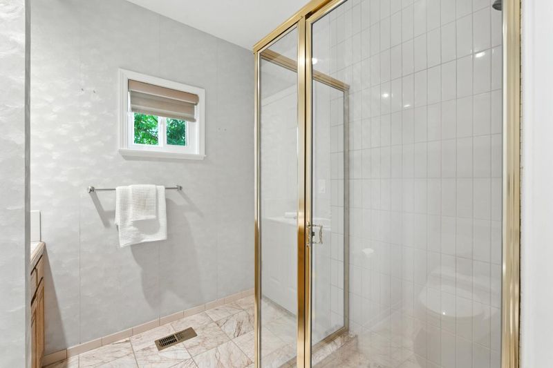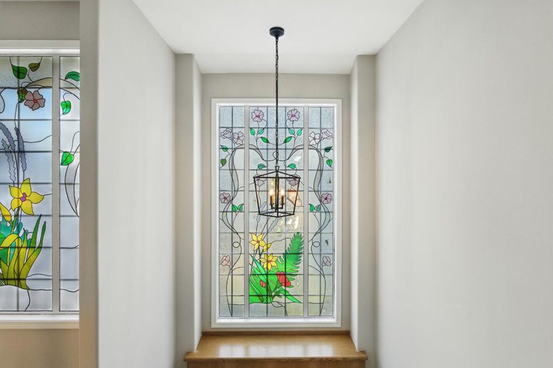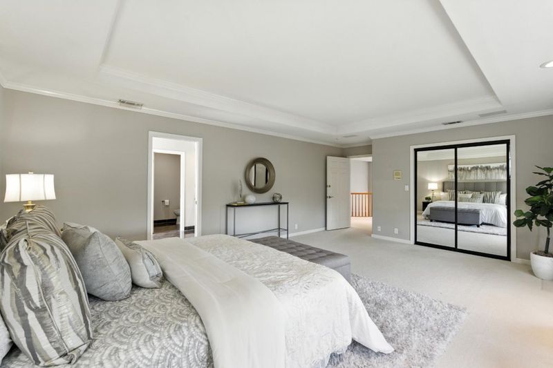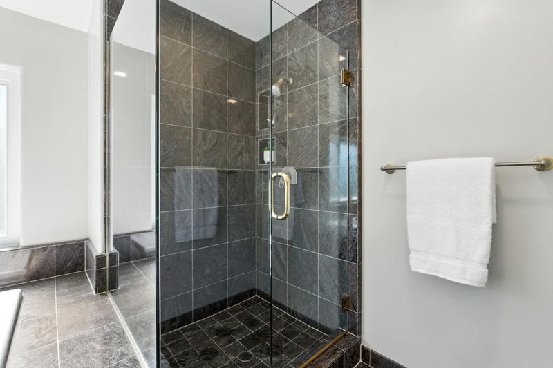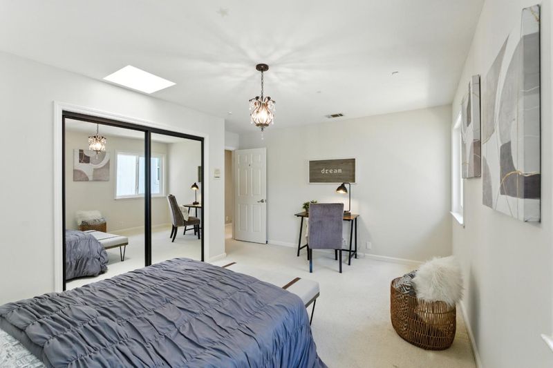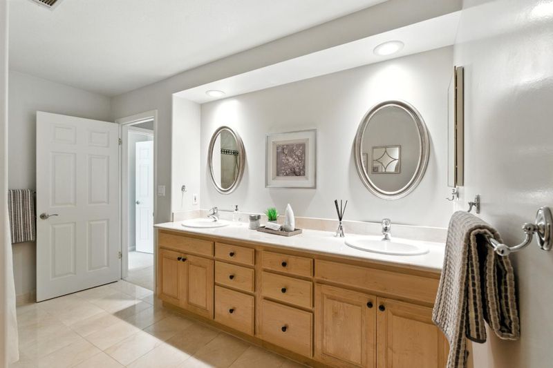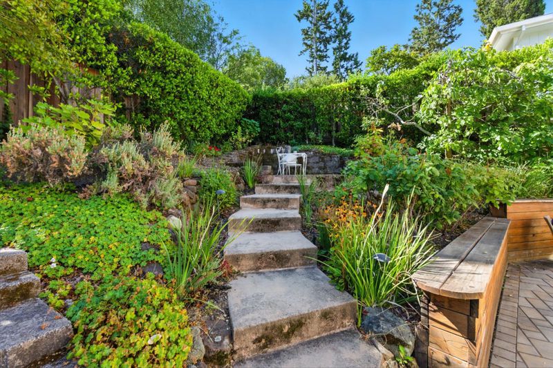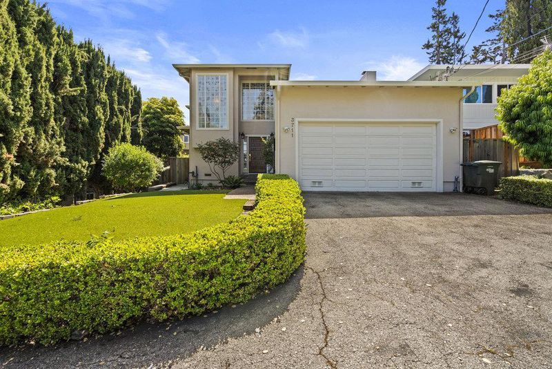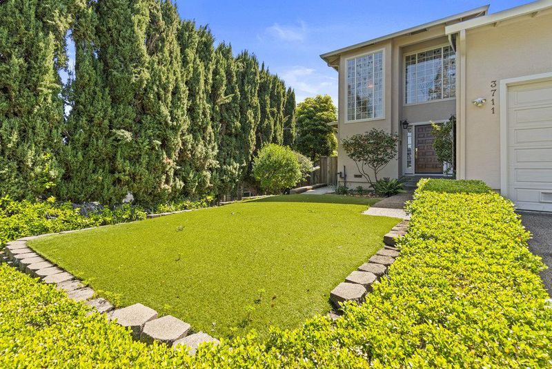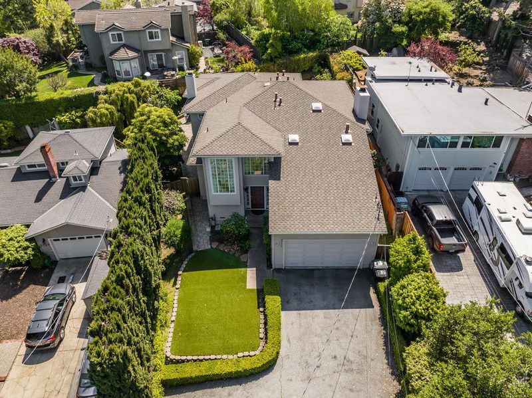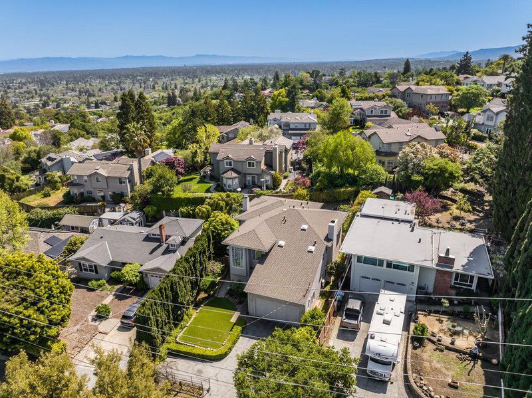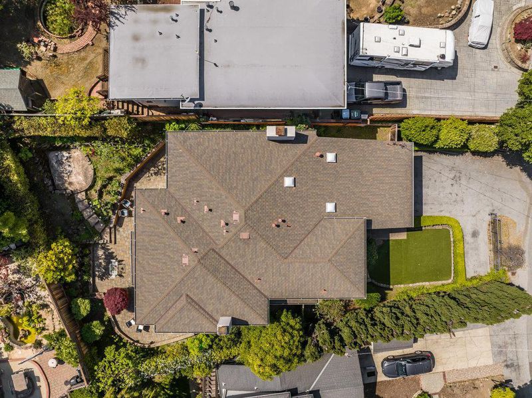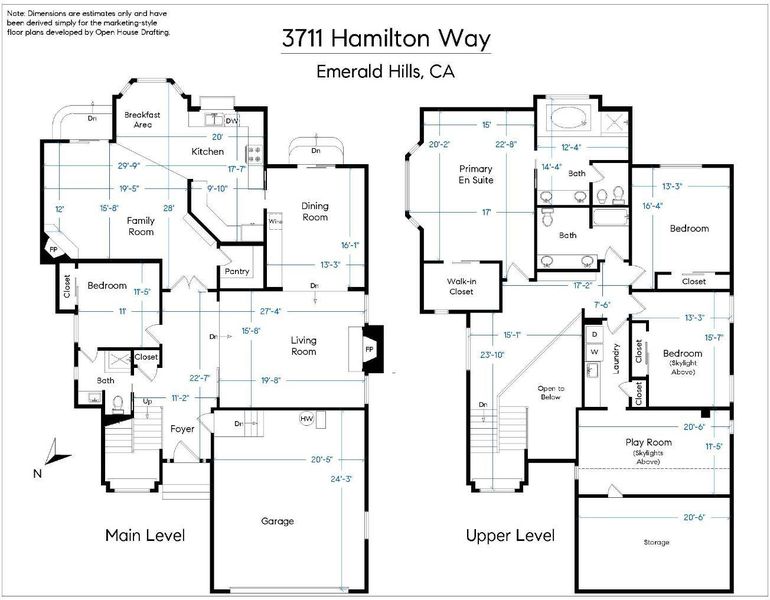
$2,998,000
3,435
SQ FT
$873
SQ/FT
3711 Hamilton Way
@ Vista - 336 - Cordilleras Heights Etc., Redwood City
- 4 Bed
- 3 Bath
- 2 Park
- 3,435 sqft
- REDWOOD CITY
-

-
Sun Sep 7, 1:00 pm - 4:00 pm
Come see this spacious 4BR/3BA home in a prime Emerald Hills location! Large bedrooms, open floor plan, updated kitchen, and it's located in the Roy Cloud School boundary. This is an incredible value for a home with this much space!
Welcome home to this wonderfully spacious 4BR/3BA home in an absolutely prime Emerald Hills location! As you walk through the front door, you're treated to a sweeping, open floor plan that includes all of the key rooms that are important to today's homeowners -- an elegant, formal living room, an expansive dining area, and an open family room that adjoins the gorgeous chef's kitchen. The layout of this home is perfect -- there's a guest bedroom on the ground floor that also can double as a home office. Upstairs, you'll find an incredible, expansive primary suite with its own gorgeously updated bathroom. The remaining upstairs bedrooms are generously sized, and there's even a bonus room adjacent to the laundry room that has endless possibilities, even if it's just for extra storage. This home also features newer dual-pane windows throughout and the roof is only 10 years old. 3711 Hamilton Way is an ideal location in one of the best parts of Emerald HIlls. It's within the highly desirable Roy Cloud School boundary, and it's a quick connection to any of your commute routes. But what you'll enjoy most is the sublime, peaceful living experience that really is Emerald Hills. Don't miss your opportunity to own this warm and inviting home!
- Days on Market
- 1 day
- Current Status
- Active
- Original Price
- $3,288,000
- List Price
- $2,998,000
- On Market Date
- Sep 5, 2025
- Property Type
- Single Family Home
- Area
- 336 - Cordilleras Heights Etc.
- Zip Code
- 94062
- MLS ID
- ML82020454
- APN
- 057-241-400
- Year Built
- 1988
- Stories in Building
- 2
- Possession
- Unavailable
- Data Source
- MLSL
- Origin MLS System
- MLSListings, Inc.
Emerald Hills Academy
Private 1-12
Students: NA Distance: 0.1mi
Roy Cloud Elementary School
Public K-8 Elementary
Students: 811 Distance: 0.4mi
Bright Horizon Chinese School
Private K-5 Elementary, Coed
Students: 149 Distance: 0.4mi
Roosevelt Elementary School
Public K-8 Special Education Program, Elementary, Yr Round
Students: 555 Distance: 0.7mi
Woodside Hills Christian Academy
Private PK-12 Combined Elementary And Secondary, Religious, Nonprofit
Students: 105 Distance: 0.8mi
Sequoia Preschool & Kindergarten
Private K Religious, Nonprofit
Students: NA Distance: 0.8mi
- Bed
- 4
- Bath
- 3
- Primary - Oversized Tub, Primary - Stall Shower(s), Shower over Tub - 1
- Parking
- 2
- Attached Garage, Off-Street Parking
- SQ FT
- 3,435
- SQ FT Source
- Unavailable
- Lot SQ FT
- 7,714.0
- Lot Acres
- 0.177089 Acres
- Kitchen
- Cooktop - Gas, Countertop - Granite, Dishwasher, Oven Range - Built-In, Gas
- Cooling
- None
- Dining Room
- Formal Dining Room
- Disclosures
- Natural Hazard Disclosure
- Family Room
- Kitchen / Family Room Combo
- Flooring
- Carpet, Hardwood, Tile
- Foundation
- Concrete Perimeter
- Fire Place
- Family Room, Gas Starter, Living Room, Wood Burning
- Heating
- Central Forced Air
- Laundry
- Inside
- Fee
- Unavailable
MLS and other Information regarding properties for sale as shown in Theo have been obtained from various sources such as sellers, public records, agents and other third parties. This information may relate to the condition of the property, permitted or unpermitted uses, zoning, square footage, lot size/acreage or other matters affecting value or desirability. Unless otherwise indicated in writing, neither brokers, agents nor Theo have verified, or will verify, such information. If any such information is important to buyer in determining whether to buy, the price to pay or intended use of the property, buyer is urged to conduct their own investigation with qualified professionals, satisfy themselves with respect to that information, and to rely solely on the results of that investigation.
School data provided by GreatSchools. School service boundaries are intended to be used as reference only. To verify enrollment eligibility for a property, contact the school directly.
