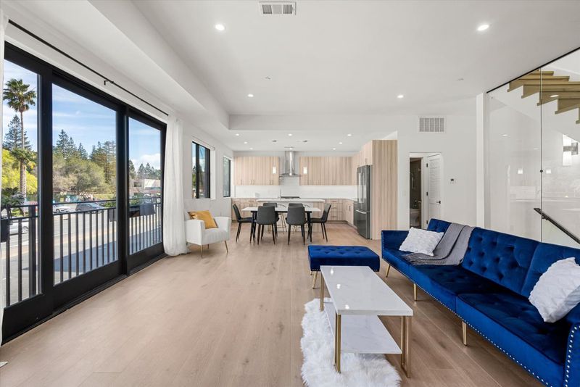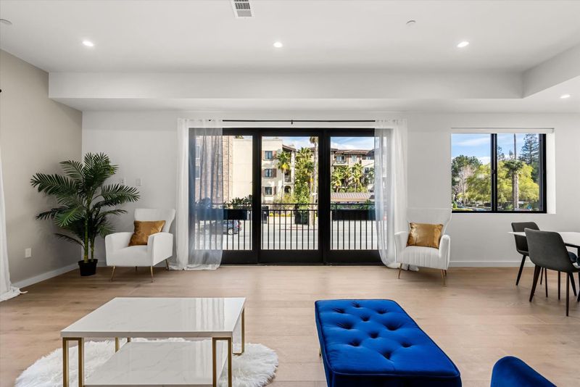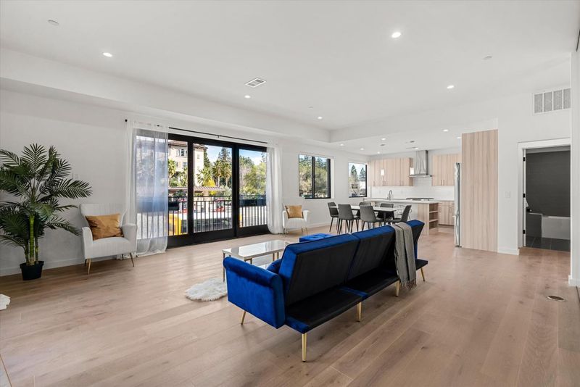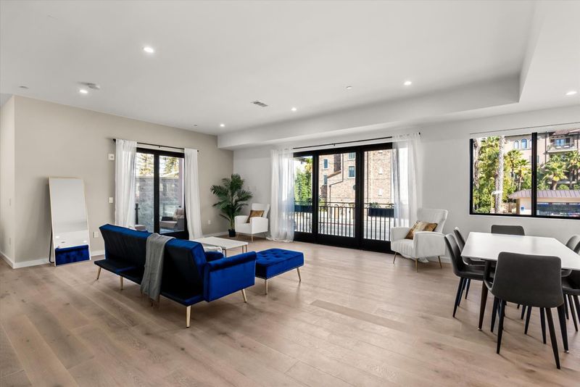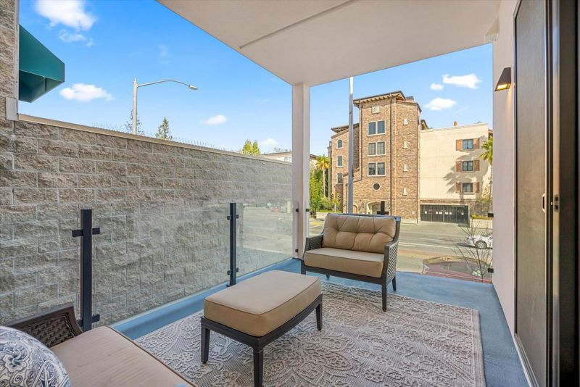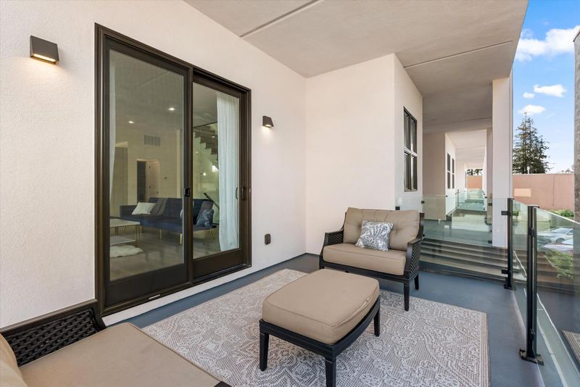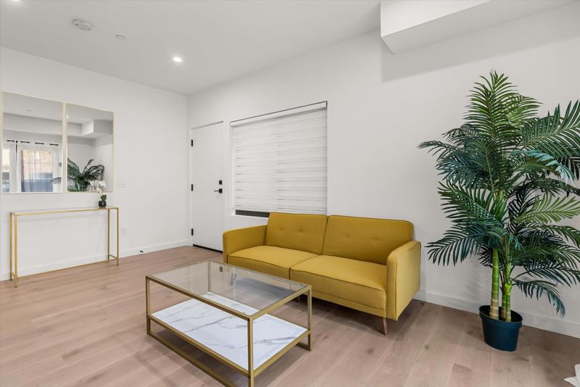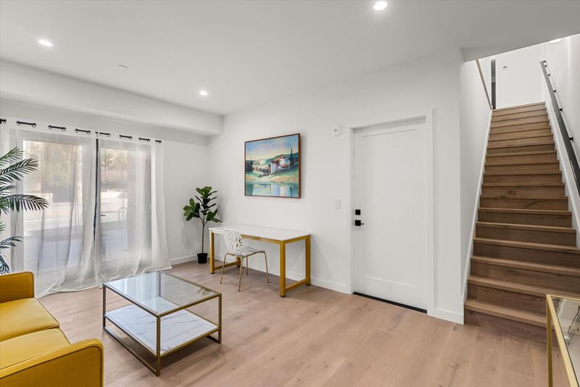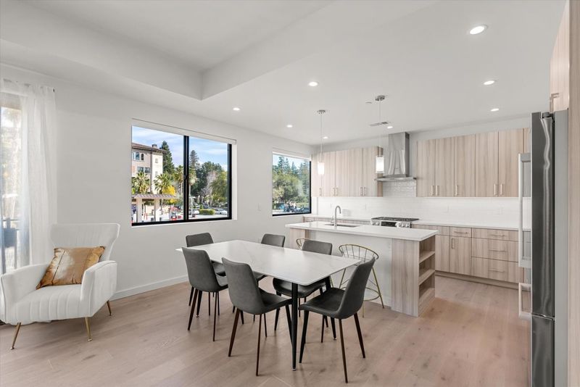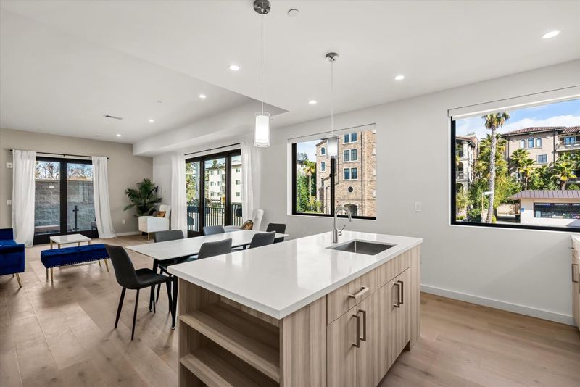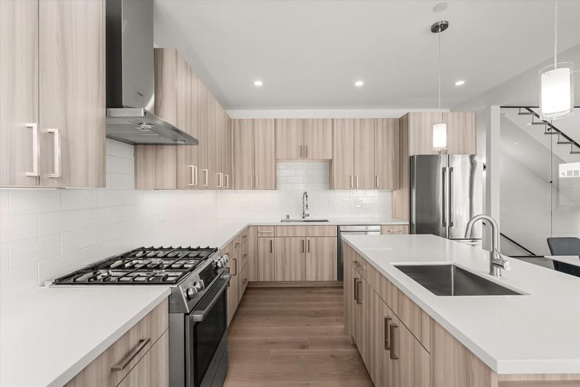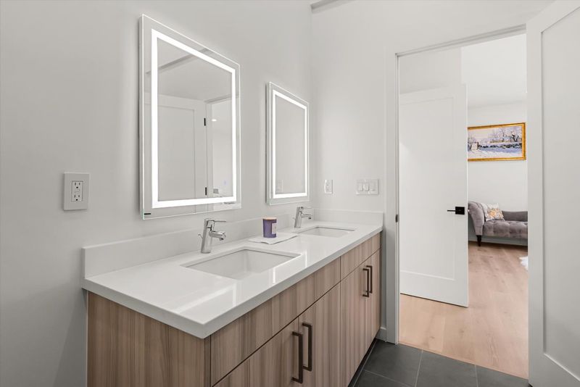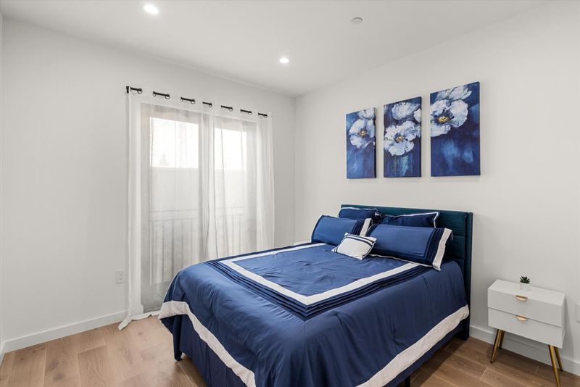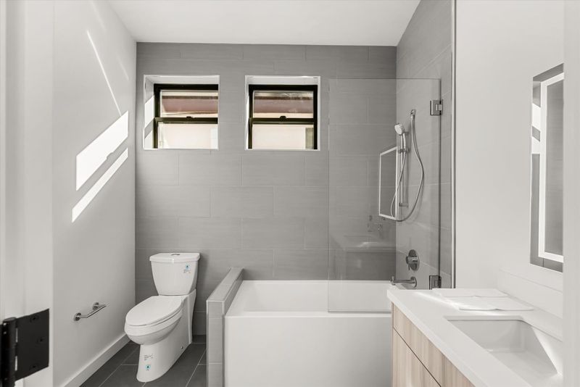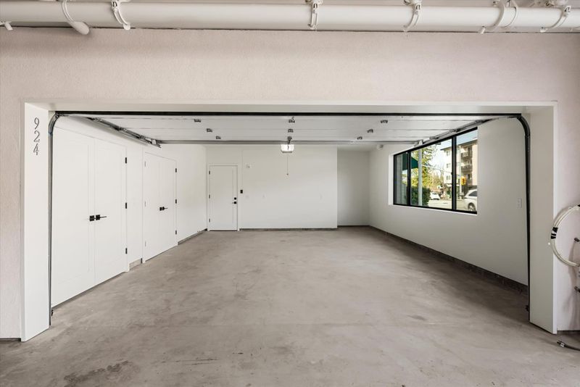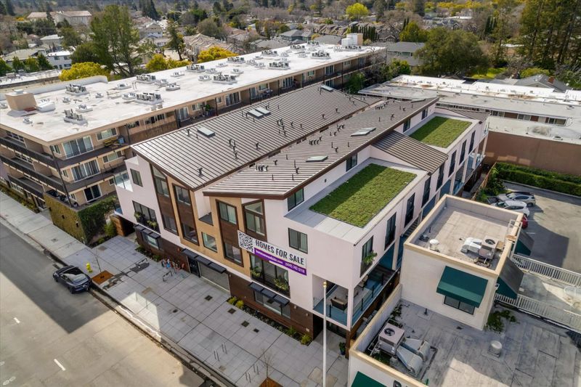 Price Increased
Price Increased
$1,489,000
2,015
SQ FT
$739
SQ/FT
924 Woodside Road
@ Union Avenue - 333 - Central Park Etc., Redwood City
- 3 Bed
- 3 Bath
- 2 Park
- 2,015 sqft
- REDWOOD CITY
-

Superior price per square foot while better than competition construction quality. Secure gated complex. Built in 2024, this contemporary 3-level, 3 br/3 full ba plus a bonus ground level office room townhome combines modern design with convenient location. All three full bathrooms include both tubs and showers, providing comfort and flexibility across every level. High-end hardwood flooring, glass divider, refined fixtures, and enhanced sound attenuation. The open-concept kitchen features a gas stove, premium cabinetry, and spacious layout. Generous storage includes two walk-in closets, garage closets; washer, dryer, and wall-mounted TV, EV outlet, window treatments are already installed for immediate move-in convenience. 10-year builder structural warranty adds as a peace of mind. HOA dues include water and sewer bringing the effective shared-area portion of monthly HOAs fees to $470/month, lower than average. Sustainable features include a green roof. Prime mid-Peninsula location: Moments from shopping and dining, near West Atherton and Woodside Heights, and just 5 miles to Stanford University , equidistant from Redwood City Downtown Caltrain and Highways 101 and 280. A compelling combination of quality, comfort, and value.
- Days on Market
- 2 days
- Current Status
- Active
- Original Price
- $1,489,000
- List Price
- $1,489,000
- On Market Date
- Oct 29, 2025
- Property Type
- Townhouse
- Area
- 333 - Central Park Etc.
- Zip Code
- 94061
- MLS ID
- ML82026190
- APN
- 059-072-620
- Year Built
- 2024
- Stories in Building
- 3
- Possession
- COE
- Data Source
- MLSL
- Origin MLS System
- MLSListings, Inc.
St. Pius Elementary School
Private K-8 Elementary, Religious, Coed
Students: 335 Distance: 0.2mi
Daytop Preparatory
Private 8-12 Special Education Program, Boarding And Day, Nonprofit
Students: NA Distance: 0.3mi
Selby Lane Elementary School
Public K-8 Elementary, Yr Round
Students: 730 Distance: 0.5mi
Hawes Elementary School
Public K-5 Elementary, Yr Round
Students: 312 Distance: 0.7mi
Henry Ford Elementary School
Public K-5 Elementary, Yr Round
Students: 368 Distance: 0.8mi
John F. Kennedy Middle School
Public 5-8 Middle
Students: 667 Distance: 0.8mi
- Bed
- 3
- Bath
- 3
- Parking
- 2
- Attached Garage
- SQ FT
- 2,015
- SQ FT Source
- Unavailable
- Lot SQ FT
- 13,630.0
- Lot Acres
- 0.312902 Acres
- Kitchen
- Cooktop - Gas, Dishwasher, Exhaust Fan, Freezer, Garbage Disposal, Hood Over Range, Hookups - Gas
- Cooling
- Central AC
- Dining Room
- Breakfast Bar, Dining Area, Dining Area in Living Room
- Disclosures
- Natural Hazard Disclosure
- Family Room
- Kitchen / Family Room Combo
- Flooring
- Hardwood, Tile
- Foundation
- Concrete Slab
- Heating
- Central Forced Air
- Laundry
- Washer / Dryer
- Possession
- COE
- * Fee
- $670
- Name
- 906-924 Woodside Road Condominiums
- Phone
- (650)743-4915
- *Fee includes
- Common Area Electricity, Fencing, Garbage, Insurance, Landscaping / Gardening, Maintenance - Common Area, Maintenance - Exterior, Reserves, Roof, Water / Sewer, and Other
MLS and other Information regarding properties for sale as shown in Theo have been obtained from various sources such as sellers, public records, agents and other third parties. This information may relate to the condition of the property, permitted or unpermitted uses, zoning, square footage, lot size/acreage or other matters affecting value or desirability. Unless otherwise indicated in writing, neither brokers, agents nor Theo have verified, or will verify, such information. If any such information is important to buyer in determining whether to buy, the price to pay or intended use of the property, buyer is urged to conduct their own investigation with qualified professionals, satisfy themselves with respect to that information, and to rely solely on the results of that investigation.
School data provided by GreatSchools. School service boundaries are intended to be used as reference only. To verify enrollment eligibility for a property, contact the school directly.
