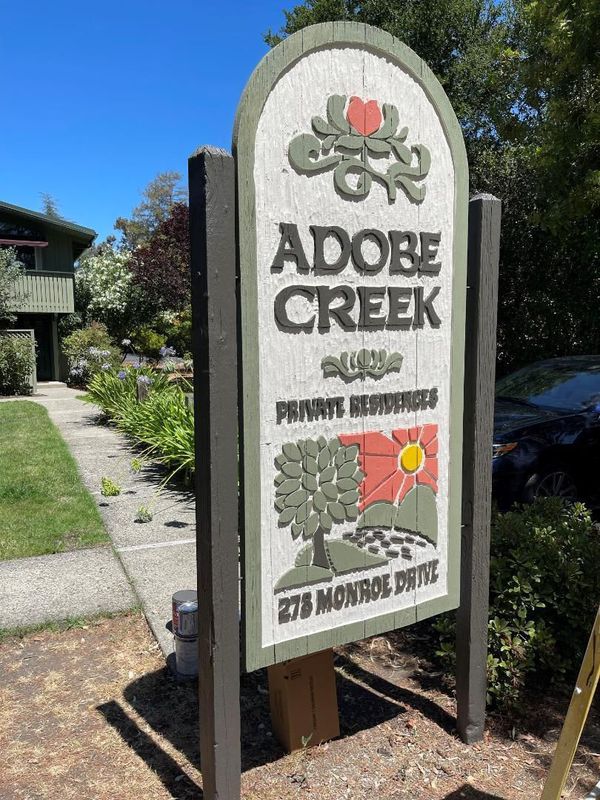
$789,000
939
SQ FT
$840
SQ/FT
278 Monroe Drive, #17
@ Miller - 206 - San Antonio, Mountain View
- 2 Bed
- 1 Bath
- 1 Park
- 939 sqft
- MOUNTAIN VIEW
-

-
Fri Oct 31, 9:00 am - 1:00 pm
Explore a beautifully updated 2-bedroom 1-bath townhome in a serene garden setting with vaulted ceilings, skylights, and a private fenced patio -ideally located near parks, shops, and Caltrain. Top Los Altos Schools!
-
Sat Nov 1, 1:00 pm - 4:00 pm
Explore a beautifully updated 2-bedroom 1-bath townhome in a serene garden setting with vaulted ceilings, skylights, and a private fenced patio -ideally located near parks, shops, and Caltrain. Top Los Altos Schools!
-
Sun Nov 2, 1:00 pm - 4:00 pm
"Don't miss this weekend's open house - beautifully updated condo in a prime Los Altos school district location!"
-
Sun Nov 2, 1:00 pm - 4:00 pm
Explore a beautifully updated 2-bedroom 1-bath townhome in a serene garden setting with vaulted ceilings, skylights, and a private fenced patio -ideally located near parks, shops, and Caltrain. Top Los Altos Schools!
Lovely townhouse-style condo with private yard and top Los Altos schools! Prime location on the Palo Alto/Los Altos border in a walkable neighborhood near parks, shopping. Bright 2-bed, 1-bath home, wood floors throughout, vaulted wood-beamed ceilings, and updated kitchen with stainless steel appliances and tiled countertops. Primary bedroom offers two closets, ceiling fan with remote, and LED lighting. Private yard with new Trex decking, carport with storage, community pool, and on-site laundry. Minutes to San Antonio Center, Caltrain, shops, and dining.
- Days on Market
- 1 day
- Current Status
- Active
- Original Price
- $789,000
- List Price
- $789,000
- On Market Date
- Oct 29, 2025
- Property Type
- Townhouse
- Area
- 206 - San Antonio
- Zip Code
- 94040
- MLS ID
- ML82026220
- APN
- 148-04-019
- Year Built
- 1962
- Stories in Building
- 2
- Possession
- Immediate
- Data Source
- MLSL
- Origin MLS System
- MLSListings, Inc.
Herbert Hoover Elementary School
Public K-5 Elementary
Students: 395 Distance: 0.5mi
Imagination School
Private K-8 Coed
Students: 40 Distance: 0.6mi
Wellspring International School
Private PK-5 Coed
Students: 12 Distance: 0.6mi
Gideon Hausner Jewish Day School
Private K-8 Elementary, Nonprofit
Students: 333 Distance: 0.6mi
Athena Academy
Private 1-8 Coed
Students: 70 Distance: 0.6mi
Greendell School
Public K-5 Elementary
Students: 110 Distance: 0.7mi
- Bed
- 2
- Bath
- 1
- Shower and Tub, Tile
- Parking
- 1
- Carport, Parking Area
- SQ FT
- 939
- SQ FT Source
- Unavailable
- Pool Info
- Community Facility, Pool - Fenced, Pool - In Ground
- Cooling
- None
- Dining Room
- Dining Area in Living Room, Eat in Kitchen
- Disclosures
- Natural Hazard Disclosure
- Family Room
- No Family Room
- Foundation
- Raised
- Heating
- Electric, Wall Furnace
- Possession
- Immediate
- * Fee
- $600
- Name
- Adobe Creek
- *Fee includes
- Common Area Electricity, Fencing, Garbage, Hot Water, Insurance, Landscaping / Gardening, Management Fee, Pool, Spa, or Tennis, Roof, and Water
MLS and other Information regarding properties for sale as shown in Theo have been obtained from various sources such as sellers, public records, agents and other third parties. This information may relate to the condition of the property, permitted or unpermitted uses, zoning, square footage, lot size/acreage or other matters affecting value or desirability. Unless otherwise indicated in writing, neither brokers, agents nor Theo have verified, or will verify, such information. If any such information is important to buyer in determining whether to buy, the price to pay or intended use of the property, buyer is urged to conduct their own investigation with qualified professionals, satisfy themselves with respect to that information, and to rely solely on the results of that investigation.
School data provided by GreatSchools. School service boundaries are intended to be used as reference only. To verify enrollment eligibility for a property, contact the school directly.



