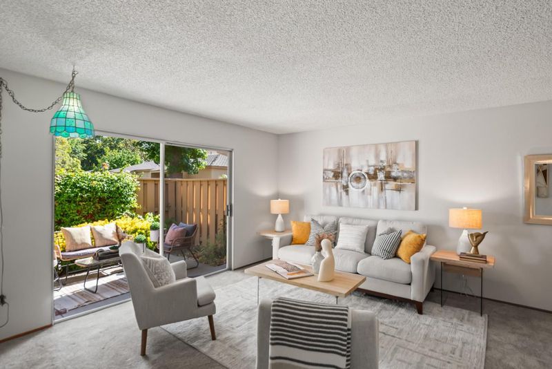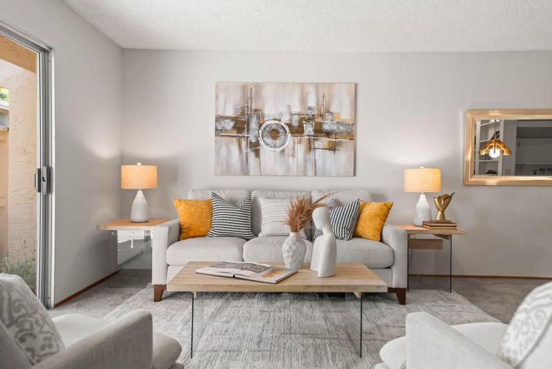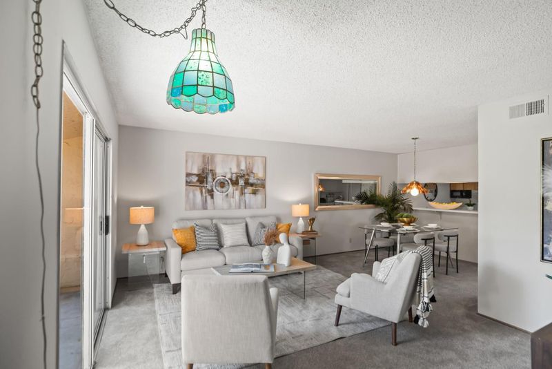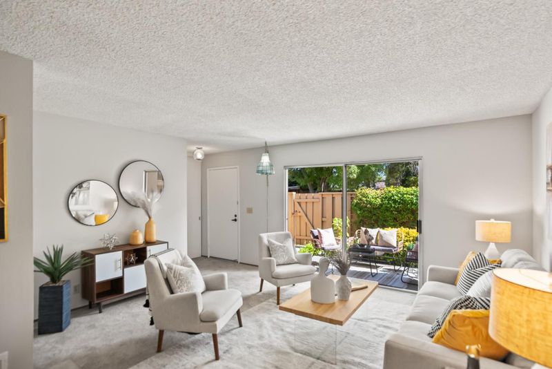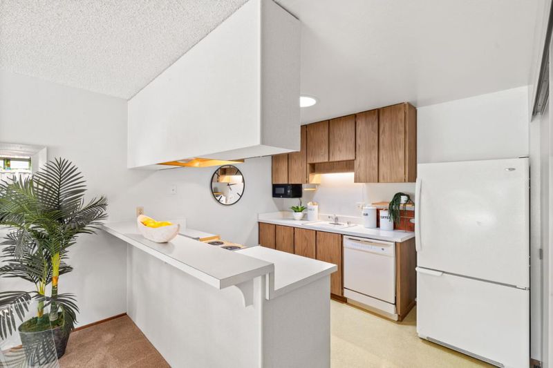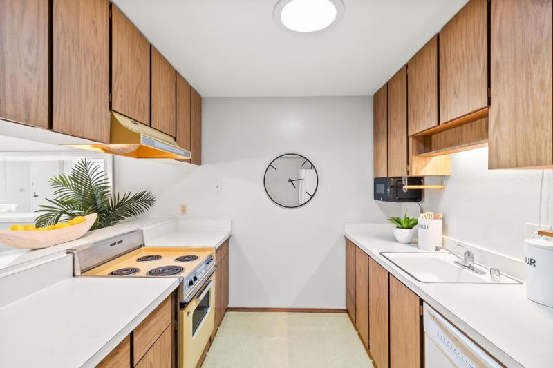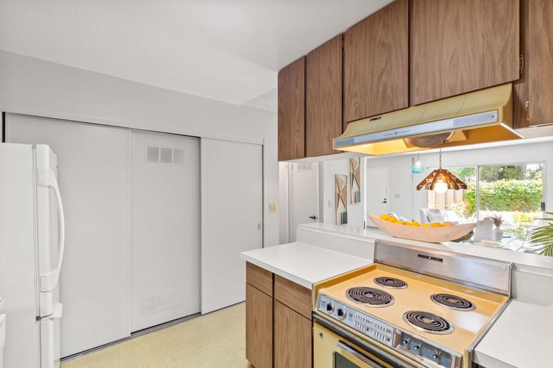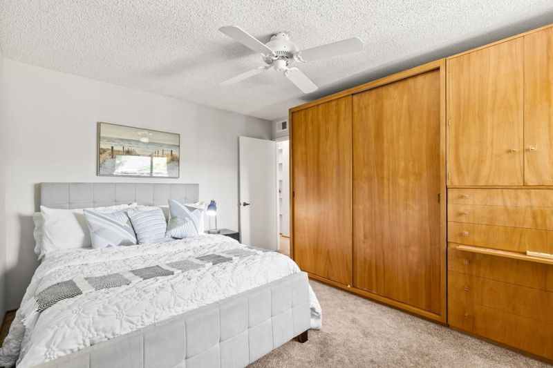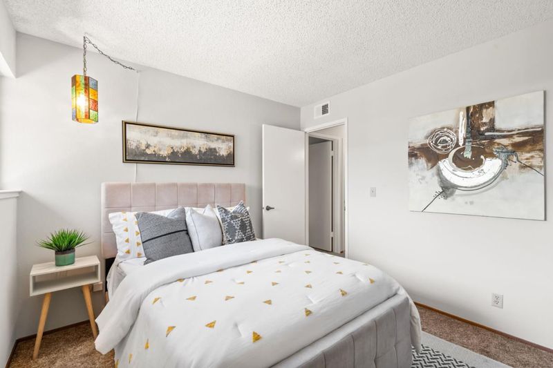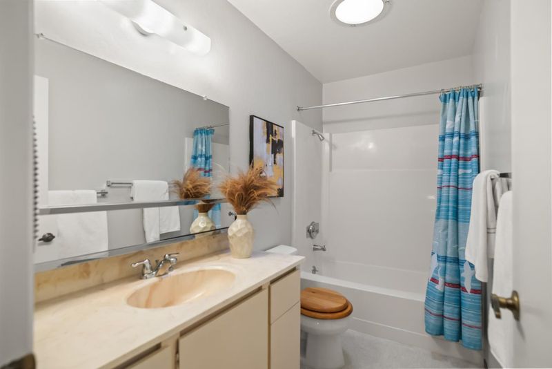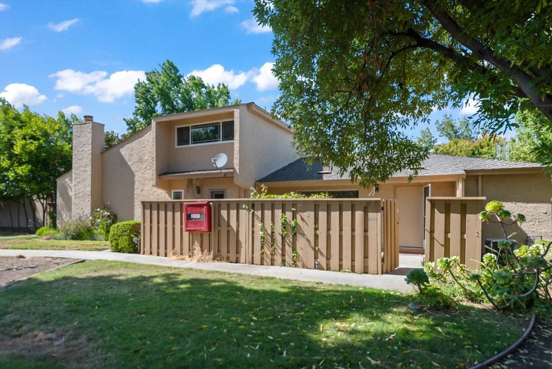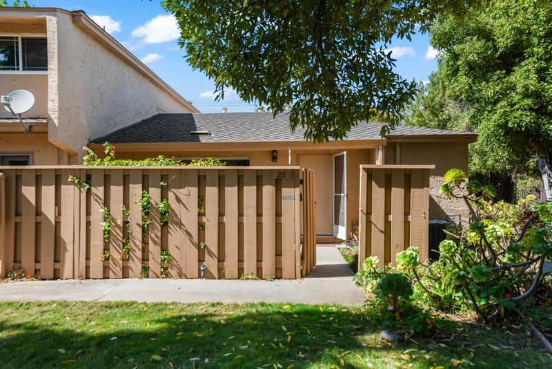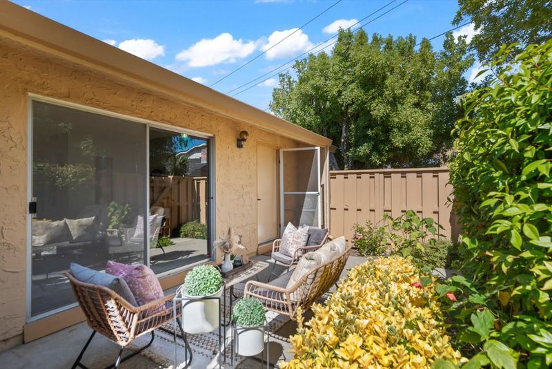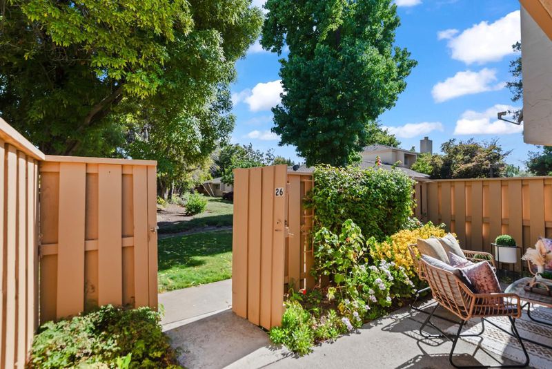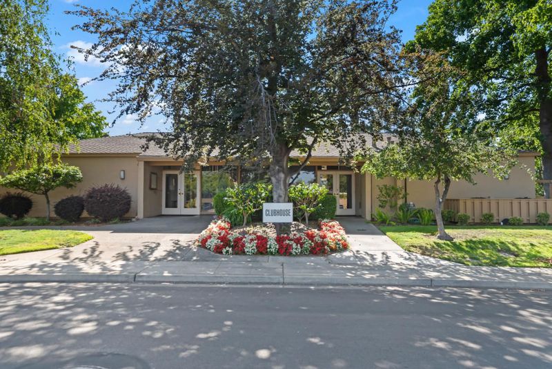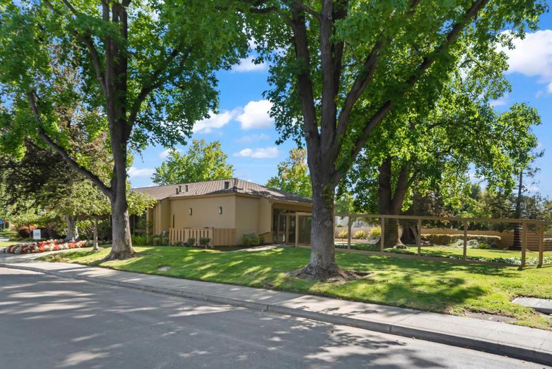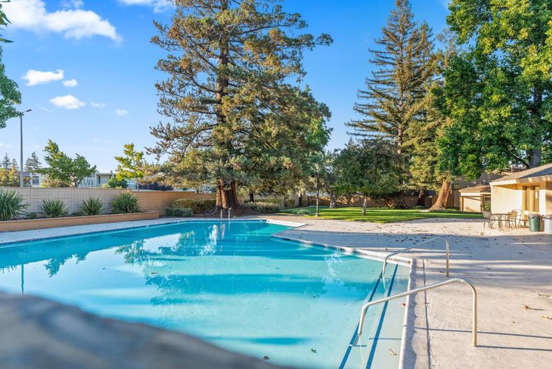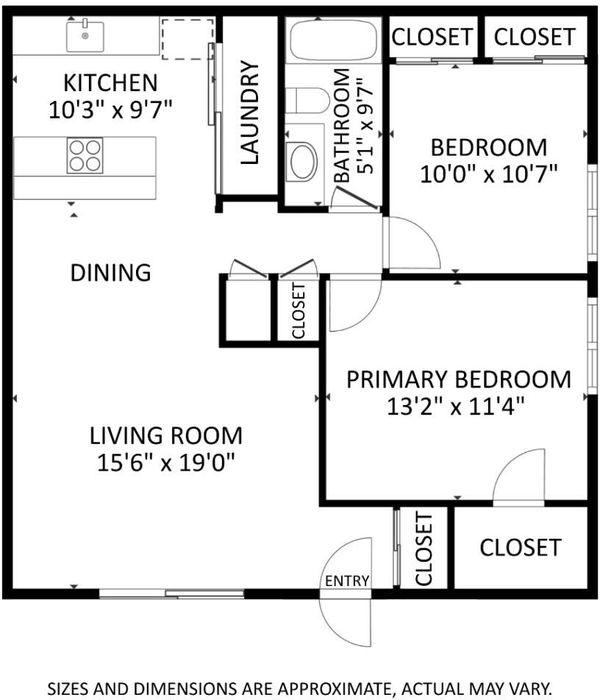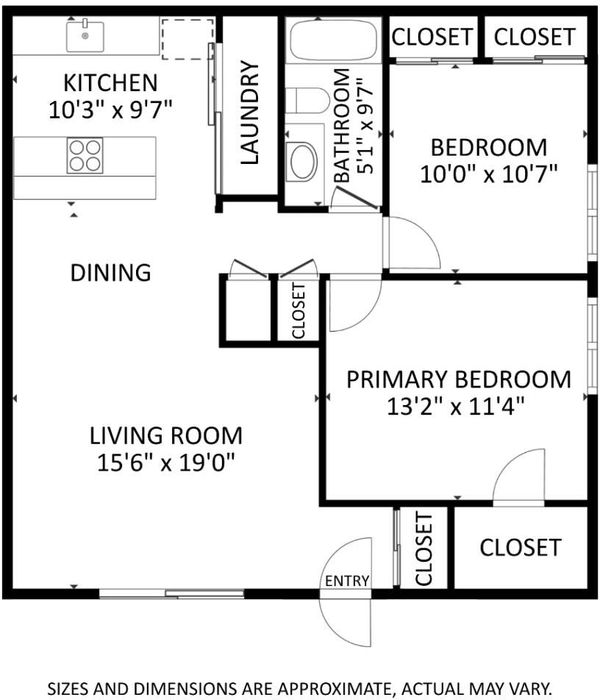
$888,000
900
SQ FT
$987
SQ/FT
125 Connemara Way, #26
@ Sunnyvale Saratoga Rd - 19 - Sunnyvale, Sunnyvale
- 2 Bed
- 1 Bath
- 1 Park
- 900 sqft
- SUNNYVALE
-

-
Sat Aug 2, 1:30 pm - 4:30 pm
-
Sun Aug 3, 1:30 pm - 4:30 pm
Peaceful, well-maintained home with popular mid-century modern aesthetic in highly sought-after location. Cook delicious meals in the open kitchen that includes convenient peninsula with pass-through to the dining area, making hosting a breeze. The east-facing bedrooms are very private thanks to a fence just outside. Plus, they offer maximal storage with a rare walk-in closet in the primary bedroom and dual closets in the second bedroom. Additional must-have features include in-unit washer/dryer, central A/C for climate comfort, two sun tunnels that fill the home with natural light, and convenient carport with storage. Plus, western sun is blocked by neighboring unit for added comfort. The private yard with southern exposure offers a peaceful, secluded retreat with low-maintenance design that has a sprinkler system for easy care. Outside, the unit is set far back within the complex and situated behind a tranquil lawn area. Meticulously maintained community offers lush greenbelts, clubhouse with large heated pool and lawn, and plenty of parking. Students have access to top Cupertino schools in Stocklmeir Elementary, Cupertino Middle, and Fremont High (buyer to verify)!
- Days on Market
- 2 days
- Current Status
- Active
- Original Price
- $888,000
- List Price
- $888,000
- On Market Date
- Jul 30, 2025
- Property Type
- Townhouse
- Area
- 19 - Sunnyvale
- Zip Code
- 94087
- MLS ID
- ML82016382
- APN
- 309-23-002
- Year Built
- 1971
- Stories in Building
- 1
- Possession
- Unavailable
- Data Source
- MLSL
- Origin MLS System
- MLSListings, Inc.
Louis E. Stocklmeir Elementary School
Public K-5 Elementary
Students: 1106 Distance: 0.2mi
Chester W. Nimitz Elementary School
Public K-5 Elementary
Students: 628 Distance: 0.3mi
Amrita Academy
Private 5-12
Students: NA Distance: 0.4mi
Fremont High School
Public 9-12 Secondary
Students: 2081 Distance: 0.5mi
Community Day School
Public 9-12 Opportunity Community
Students: 8 Distance: 0.5mi
North County Regional Occupational Program School
Public 9-12
Students: NA Distance: 0.5mi
- Bed
- 2
- Bath
- 1
- Shower over Tub - 1, Other
- Parking
- 1
- Carport
- SQ FT
- 900
- SQ FT Source
- Unavailable
- Lot SQ FT
- 1,376.0
- Lot Acres
- 0.031589 Acres
- Kitchen
- Dishwasher, Exhaust Fan, Garbage Disposal, Hood Over Range, Microwave, Oven Range - Electric, Refrigerator, Other
- Cooling
- Ceiling Fan, Central AC
- Dining Room
- Dining Area in Living Room
- Disclosures
- Natural Hazard Disclosure
- Family Room
- No Family Room
- Flooring
- Carpet, Vinyl / Linoleum
- Foundation
- Concrete Slab
- Heating
- Forced Air
- Laundry
- Dryer, Inside, Washer
- * Fee
- $415
- Name
- Community Management Services
- Phone
- 408-559-1977
- *Fee includes
- Common Area Electricity, Common Area Gas, Exterior Painting, Fencing, Garbage, Insurance - Common Area, Insurance - Liability, Landscaping / Gardening, Maintenance - Common Area, Maintenance - Exterior, Pool, Spa, or Tennis, and Roof
MLS and other Information regarding properties for sale as shown in Theo have been obtained from various sources such as sellers, public records, agents and other third parties. This information may relate to the condition of the property, permitted or unpermitted uses, zoning, square footage, lot size/acreage or other matters affecting value or desirability. Unless otherwise indicated in writing, neither brokers, agents nor Theo have verified, or will verify, such information. If any such information is important to buyer in determining whether to buy, the price to pay or intended use of the property, buyer is urged to conduct their own investigation with qualified professionals, satisfy themselves with respect to that information, and to rely solely on the results of that investigation.
School data provided by GreatSchools. School service boundaries are intended to be used as reference only. To verify enrollment eligibility for a property, contact the school directly.
