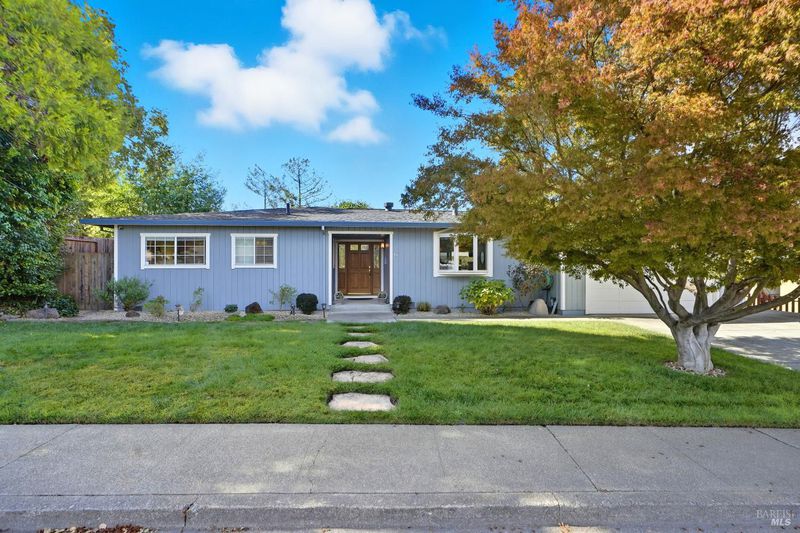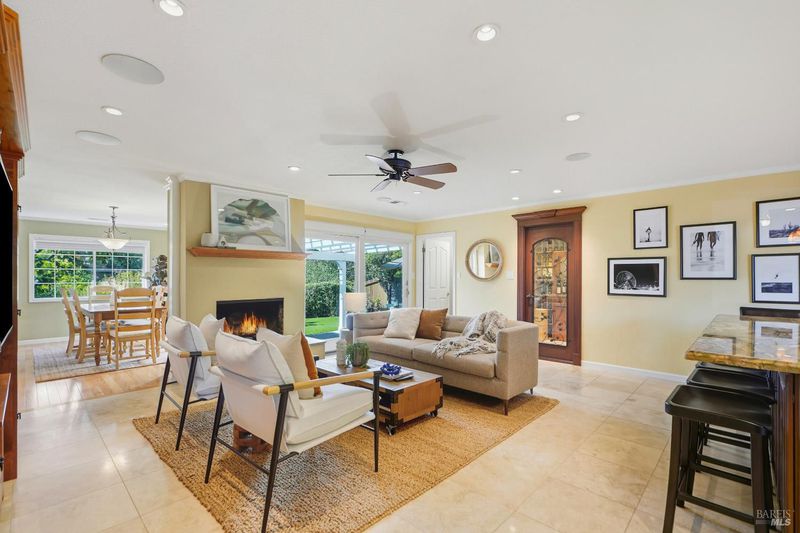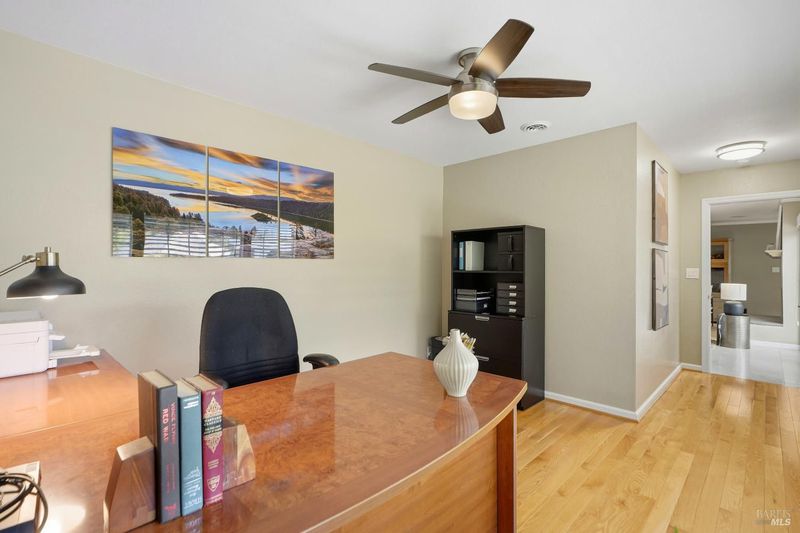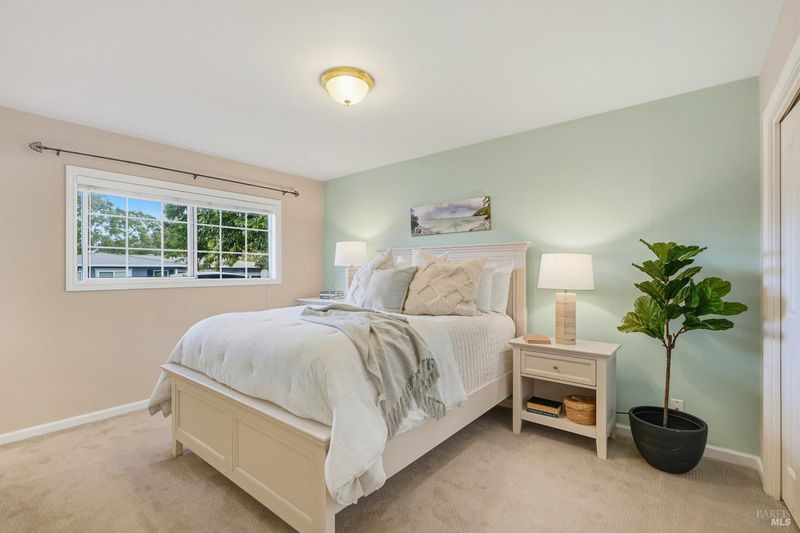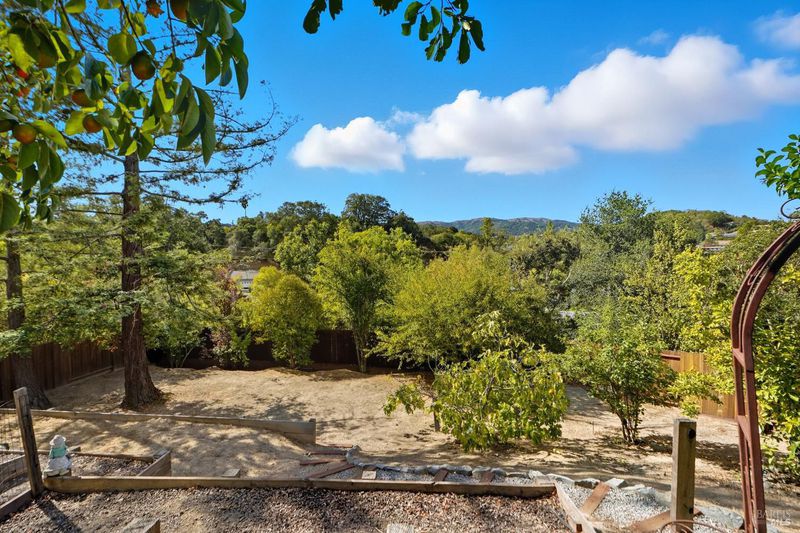
$1,349,000
2,241
SQ FT
$602
SQ/FT
48 Cambridge Heights
@ Cambridge Drive - Novato
- 3 Bed
- 3 Bath
- 5 Park
- 2,241 sqft
- Novato
-

-
Wed Oct 15, 10:30 am - 1:00 pm
First open house...!!
-
Sat Oct 18, 1:00 pm - 4:00 pm
-
Sun Oct 19, 2:00 pm - 4:00 pm
Super sweet and special..! Welcome home to this one-of-a-kind, highly upgraded, single story, and turnkey property in one of the best South Novato locations. All inspections are super clean, and please see comprehensive list of all upgrades in the Buyer's packet. Enjoy expansive views from the approximately 12,000 square foot lot featuring approximately 2,241 square feet of livable spaces including two primary suites plus guest bedroom, three total full baths, a large dedicated home office, air conditioning, a custom 460 bottle built-in wine cellar room, a huge chef's kitchen, Miele built in coffee & espresso maker, owned rooftop solar that reduces utilities to almost nothing, Level 2 EV charging, a two-car garage, plus three off street spots, fruit trees, and video security. This is just an ideal low maintenance property in an ideal Novato commute location..! Make offers today..!
- Days on Market
- 3 days
- Current Status
- Active
- Original Price
- $1,349,000
- List Price
- $1,349,000
- On Market Date
- Oct 12, 2025
- Property Type
- Single Family Residence
- Area
- Novato
- Zip Code
- 94947
- MLS ID
- 325089499
- APN
- 150-271-48
- Year Built
- 1955
- Stories in Building
- Unavailable
- Possession
- Negotiable
- Data Source
- BAREIS
- Origin MLS System
Lynwood Elementary School
Public K-5 Elementary
Students: 278 Distance: 0.2mi
Good Shepherd Lutheran
Private K-8 Elementary, Religious, Nonprofit
Students: 250 Distance: 0.3mi
Marin Christian Academy
Private K-8 Elementary, Religious, Coed
Students: 187 Distance: 0.3mi
San Jose Intermediate
Public 6-8
Students: 672 Distance: 0.7mi
North Bay Christian Academy
Private K-12 Combined Elementary And Secondary, Religious, Nonprofit
Students: 63 Distance: 0.8mi
Novato High School
Public 9-12 Secondary
Students: 1410 Distance: 0.8mi
- Bed
- 3
- Bath
- 3
- Double Sinks, Low-Flow Toilet(s), Soaking Tub, Stone, Tile, Walk-In Closet
- Parking
- 5
- Attached, Enclosed, EV Charging, Garage Door Opener, Garage Facing Front, Interior Access, Uncovered Parking Spaces 2+, Workshop in Garage
- SQ FT
- 2,241
- SQ FT Source
- Assessor Auto-Fill
- Lot SQ FT
- 12,001.0
- Lot Acres
- 0.2755 Acres
- Kitchen
- Granite Counter, Island, Island w/Sink, Kitchen/Family Combo
- Cooling
- Central
- Dining Room
- Formal Area, Space in Kitchen
- Exterior Details
- Uncovered Courtyard
- Flooring
- Carpet, Tile
- Foundation
- Concrete
- Fire Place
- Living Room
- Heating
- Central, Natural Gas
- Laundry
- Dryer Included, Washer Included
- Main Level
- Bedroom(s), Dining Room, Full Bath(s), Garage, Kitchen, Living Room, Primary Bedroom, Street Entrance
- Views
- Forest, Hills, Mountains, Panoramic, Ridge
- Possession
- Negotiable
- Architectural Style
- Contemporary, Mid-Century, Ranch
- Fee
- $0
MLS and other Information regarding properties for sale as shown in Theo have been obtained from various sources such as sellers, public records, agents and other third parties. This information may relate to the condition of the property, permitted or unpermitted uses, zoning, square footage, lot size/acreage or other matters affecting value or desirability. Unless otherwise indicated in writing, neither brokers, agents nor Theo have verified, or will verify, such information. If any such information is important to buyer in determining whether to buy, the price to pay or intended use of the property, buyer is urged to conduct their own investigation with qualified professionals, satisfy themselves with respect to that information, and to rely solely on the results of that investigation.
School data provided by GreatSchools. School service boundaries are intended to be used as reference only. To verify enrollment eligibility for a property, contact the school directly.
