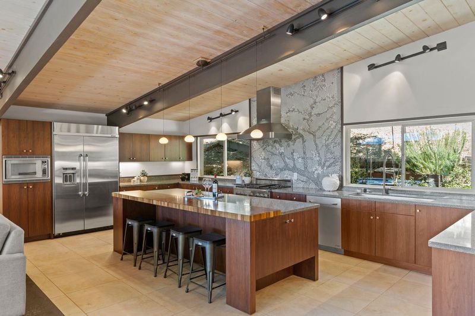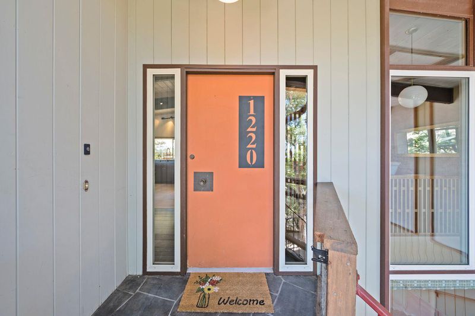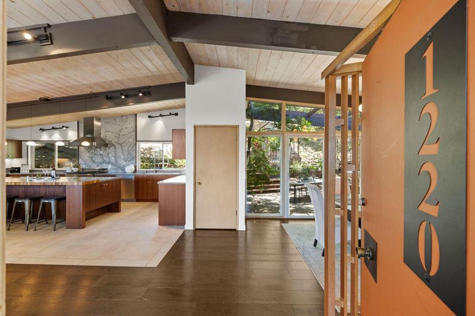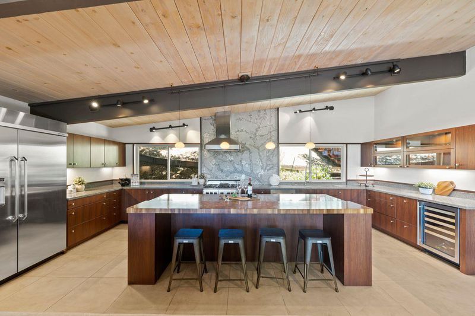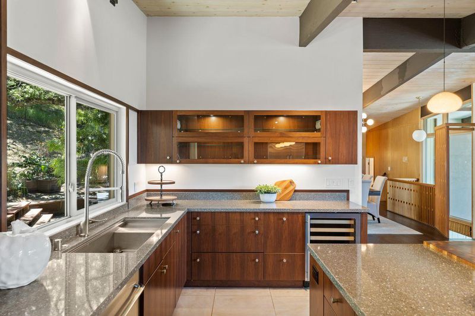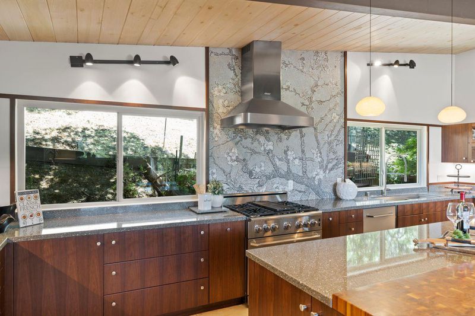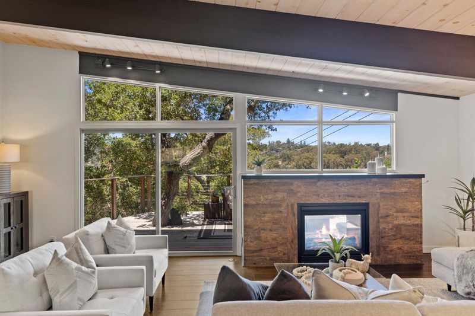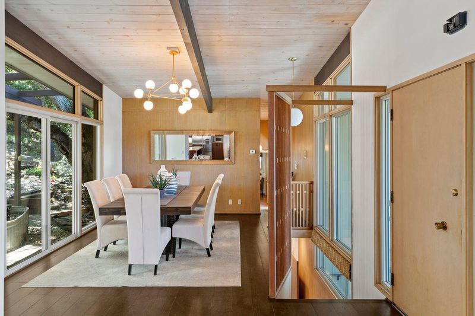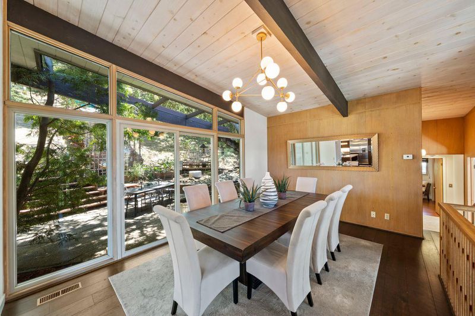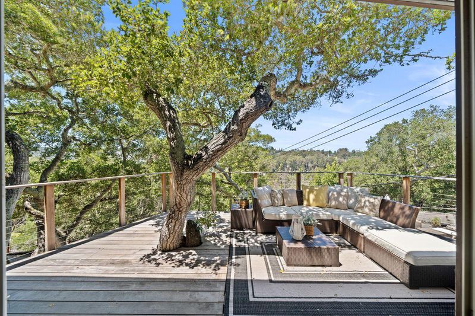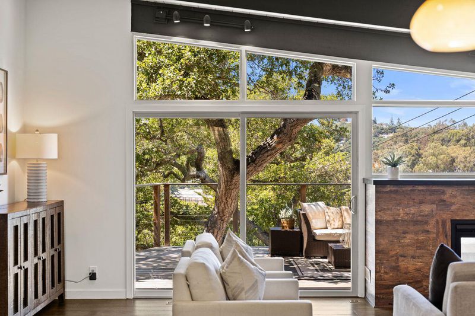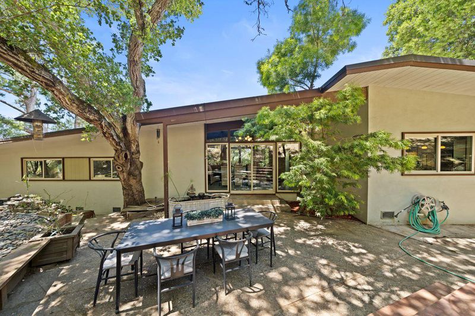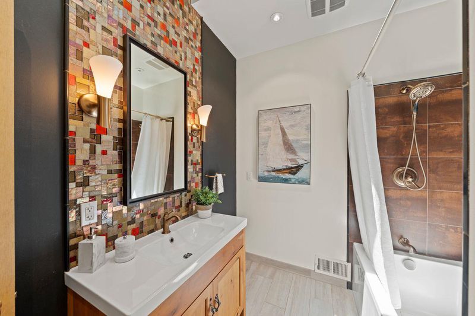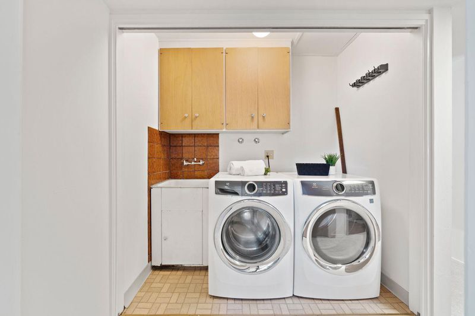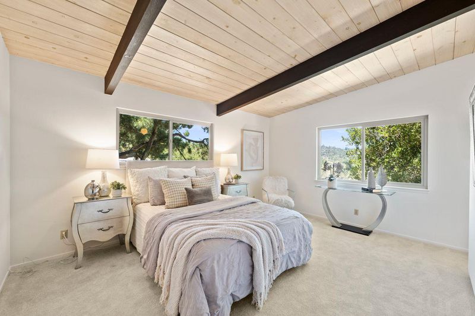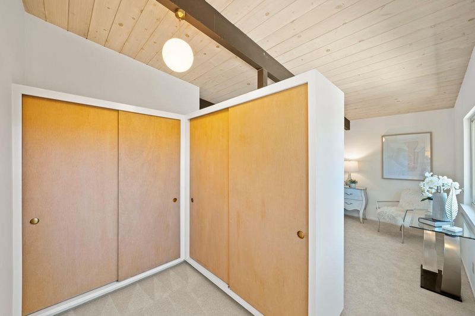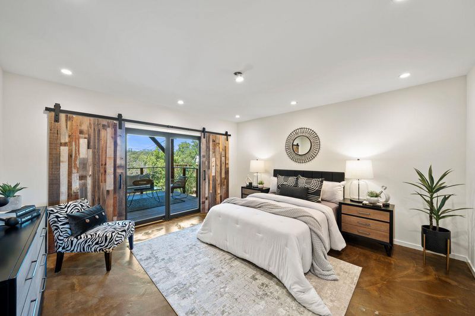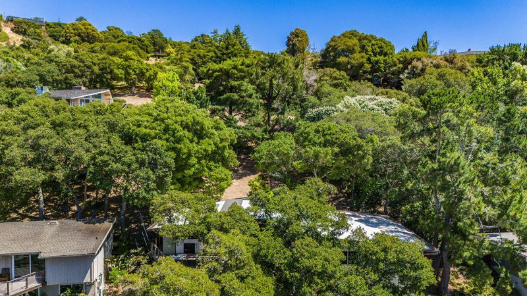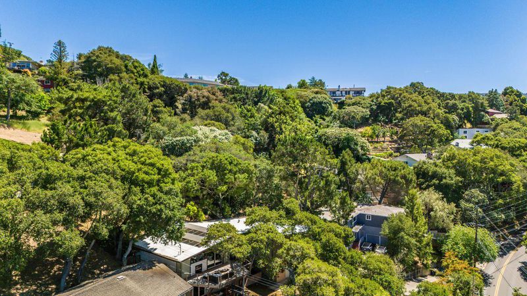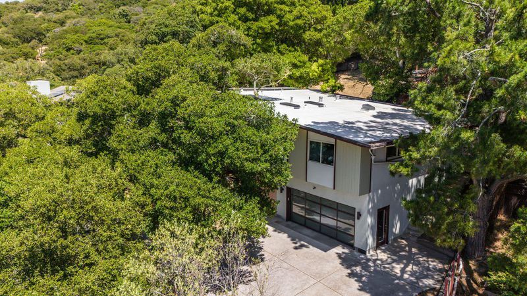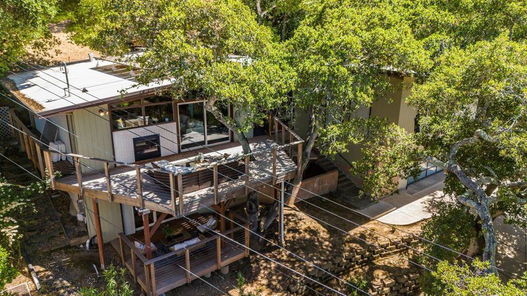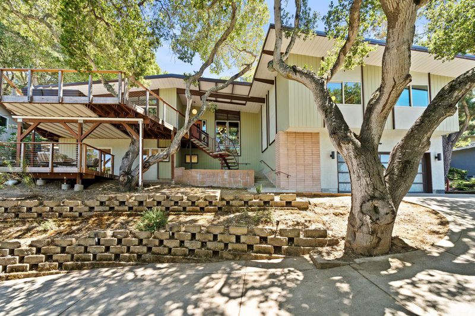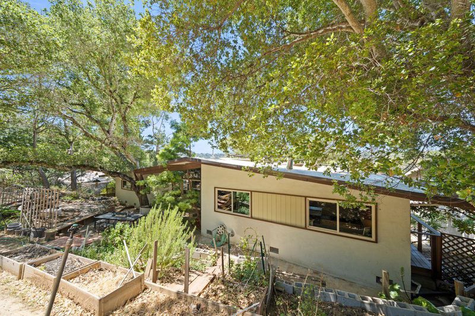
$2,498,000
2,310
SQ FT
$1,081
SQ/FT
1220 Chula Vista Drive
@ Escondido/Ralston - 363 - Carlmont, Belmont
- 4 Bed
- 3 Bath
- 2 Park
- 2,310 sqft
- BELMONT
-

-
Sun Sep 14, 1:00 pm - 4:00 pm
Privacy in this tree top view updated home! Gorgeous Quartz kitchen- breakfast bar- high ceilings-inside outside fireplace-top rated schools-2 primary suites - DR- feel so far away yet minutes to every convenience- don't let the driveway scare you-
Privacy in the trees yet so close to all amenities. Welcome to this inviting 4-bedroom, 3-bathroom home nestled in the charming city of Belmont. With a generous 2,310 square feet of living space, this residence offers comfortable living and modern conveniences. The kitchen is a culinary dream, featuring quartz countertops, a built-in oven, microwave, and pantry, alongside a dishwasher and garbage disposal for seamless meal prep and clean-up. High ceilings and open beam accents enhance the living spaces, and skylights add natural brightness. Enjoy cozy evenings by the fireplace, and benefit from the convenience of an inside laundry with washer, dryer, and tub sink. The home features a mix of carpet, hardwood, and laminate flooring. Located in the Belmont-Redwood Shores Elementary School District, this property is perfect for those seeking a family-friendly environment. A 2-car garage provides ample space for vehicles or storage needs. Don't miss the chance to make this Belmont gem your own!
- Days on Market
- 2 days
- Current Status
- Active
- Original Price
- $2,898,000
- List Price
- $2,498,000
- On Market Date
- Sep 5, 2025
- Property Type
- Single Family Home
- Area
- 363 - Carlmont
- Zip Code
- 94002
- MLS ID
- ML82020499
- APN
- 045-132-280
- Year Built
- 1965
- Stories in Building
- 2
- Possession
- COE
- Data Source
- MLSL
- Origin MLS System
- MLSListings, Inc.
Charles Armstrong School
Private 1-8 Special Education, Elementary, Coed
Students: 250 Distance: 0.2mi
Notre Dame High School
Private 9-12 Secondary, Religious, All Female
Students: 448 Distance: 0.3mi
Tierra Linda Middle School
Charter 5-8 Middle
Students: 701 Distance: 0.4mi
San Carlos Charter Learning Center
Charter K-8 Elementary
Students: 385 Distance: 0.4mi
Notre Dame Elementary School
Private K-8 Elementary, Religious, Coed
Students: 236 Distance: 0.5mi
Carlmont High School
Public 9-12 Secondary
Students: 2216 Distance: 0.5mi
- Bed
- 4
- Bath
- 3
- Double Sinks, Primary - Stall Shower(s), Primary - Sunken Tub, Shower over Tub - 1, Stall Shower, Tub in Primary Bedroom, Updated Bath
- Parking
- 2
- Attached Garage, Gate / Door Opener
- SQ FT
- 2,310
- SQ FT Source
- Unavailable
- Lot SQ FT
- 17,476.0
- Lot Acres
- 0.401194 Acres
- Kitchen
- Countertop - Quartz, Garbage Disposal, Island, Microwave, Oven Range - Built-In, Gas, Refrigerator
- Cooling
- None
- Dining Room
- Breakfast Bar, Formal Dining Room
- Disclosures
- Natural Hazard Disclosure, NHDS Report
- Family Room
- No Family Room
- Flooring
- Carpet, Laminate
- Foundation
- Concrete Perimeter, Concrete Slab, Crawl Space, Wood Frame
- Fire Place
- Dual See Thru, Gas Log, Gas Starter, Living Room, Outside
- Heating
- Central Forced Air - Gas
- Laundry
- Inside, Washer / Dryer
- Views
- Forest / Woods, Hills, Neighborhood
- Possession
- COE
- Architectural Style
- Contemporary
- Fee
- Unavailable
MLS and other Information regarding properties for sale as shown in Theo have been obtained from various sources such as sellers, public records, agents and other third parties. This information may relate to the condition of the property, permitted or unpermitted uses, zoning, square footage, lot size/acreage or other matters affecting value or desirability. Unless otherwise indicated in writing, neither brokers, agents nor Theo have verified, or will verify, such information. If any such information is important to buyer in determining whether to buy, the price to pay or intended use of the property, buyer is urged to conduct their own investigation with qualified professionals, satisfy themselves with respect to that information, and to rely solely on the results of that investigation.
School data provided by GreatSchools. School service boundaries are intended to be used as reference only. To verify enrollment eligibility for a property, contact the school directly.
