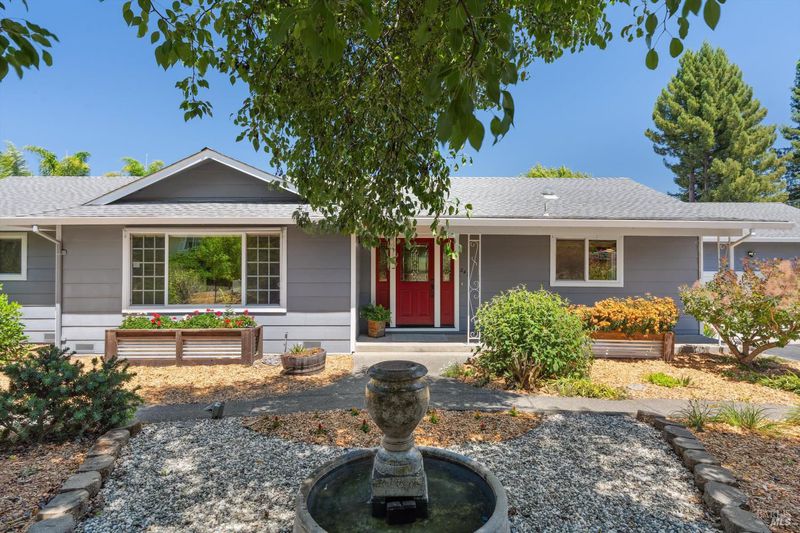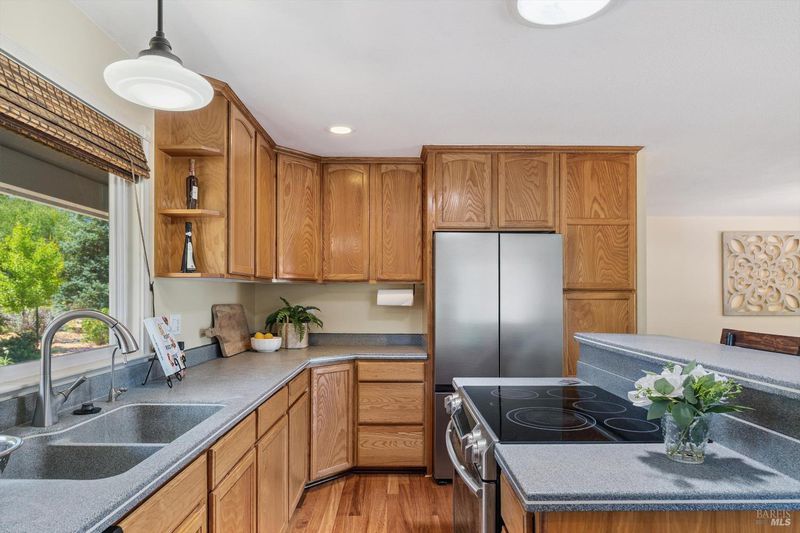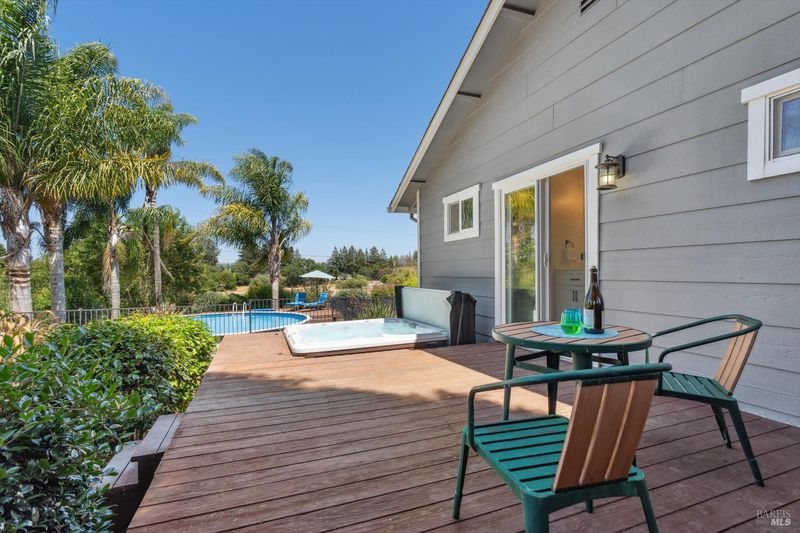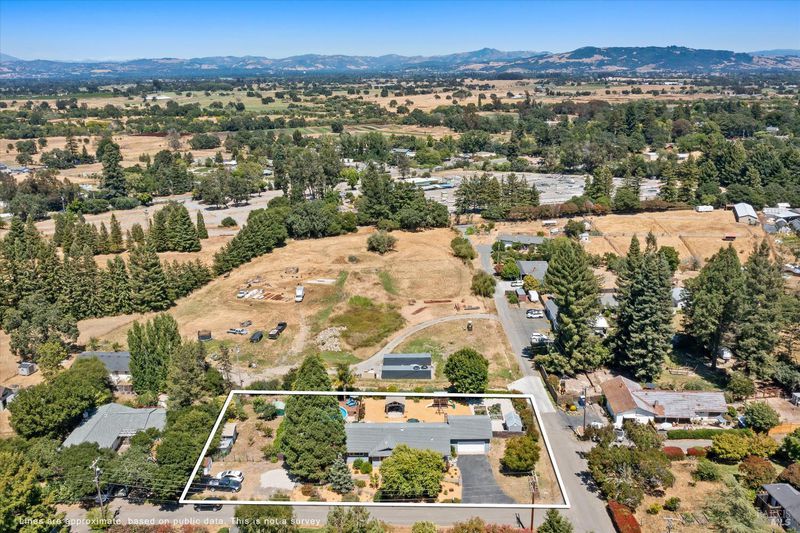
$1,175,000
1,864
SQ FT
$630
SQ/FT
247 Greenwood Terrace
@ Rutgers Drive - Sebastopol
- 3 Bed
- 2 Bath
- 8 Park
- 1,864 sqft
- Sebastopol
-

-
Sun Jul 27, 12:00 pm - 3:00 pm
Please join me at our one open house for this Delightful One-of-a-kind property! Please feel free to send your clients and I will be happy to show them around.
Delightful one-of-a-kind tastefully updated country yet close to town property. Desirable single-story home on a dead-end quiet street with wonderful neighbors. Gleaming hardwood floors flow from one spacious living area to the next. Tastefully updated/remodeled open floor plan, Swanstone kitchen countertops with stainless steel appliances, plus remodeled primary and hall baths. 3/4 acre parcel offers a variety of updated/landscaped areas sure to please the entire extended family. Improvements include a gated refreshing pool area with decking, large kids play structure, gazebo for adult relaxation and entertainment, mature garden beds, rocked fire pit area for those balmy star gazing summer nights, casual outdoor eating area on the deck off the living room, and the quintessential soothing hot tub off the primary bedroom deck area. Separate northern fenced area boasts just about every fruit tree imaginable along with room for chickens. 2 separate outdoor storage structures plus a third shed that could be used as an artist retreat, exercise room or a work shed/office . The parcel potentially offers enough space for an added ADU. RV electrical and water hookups and parking for up to 10 vehicles. Excellent walkable schools. This property has it all. Ready to move-in and enjoy.
- Days on Market
- 2 days
- Current Status
- Active
- Original Price
- $1,175,000
- List Price
- $1,175,000
- On Market Date
- Jul 19, 2025
- Property Type
- Single Family Residence
- Area
- Sebastopol
- Zip Code
- 95472
- MLS ID
- 325064084
- APN
- 063-300-010-000
- Year Built
- 1973
- Stories in Building
- Unavailable
- Possession
- Close Of Escrow
- Data Source
- BAREIS
- Origin MLS System
Hillcrest Middle School
Charter 6-8 Middle
Students: 253 Distance: 0.6mi
Gravenstein Community Day School
Public K-8 Opportunity Community
Students: 1 Distance: 1.3mi
Gravenstein Elementary School
Charter K-5 Elementary
Students: 472 Distance: 1.3mi
Gravenstein First
Public 1 Coed
Students: 34 Distance: 1.4mi
SunRidge Charter School
Charter K-8 Combined Elementary And Secondary
Students: 276 Distance: 1.6mi
Twin Hills Charter Middle School
Charter 6-8 Middle
Students: 281 Distance: 1.8mi
- Bed
- 3
- Bath
- 2
- Double Sinks, Shower Stall(s), Tile
- Parking
- 8
- Attached, Garage Facing Front, Guest Parking Available, RV Possible, Side-by-Side, Uncovered Parking Spaces 2+
- SQ FT
- 1,864
- SQ FT Source
- Assessor Auto-Fill
- Lot SQ FT
- 32,173.0
- Lot Acres
- 0.7386 Acres
- Pool Info
- Above Ground, Fenced, Liner, Vinyl Liner
- Kitchen
- Breakfast Area, Island, Stone Counter
- Cooling
- Ceiling Fan(s)
- Dining Room
- Dining/Living Combo
- Exterior Details
- Fire Pit
- Living Room
- Deck Attached
- Flooring
- Tile, Wood
- Foundation
- Concrete Perimeter
- Fire Place
- Living Room, Raised Hearth, Stone, Wood Burning
- Heating
- Central, Electric
- Laundry
- Electric, Hookups Only, Laundry Closet
- Main Level
- Bedroom(s), Dining Room, Family Room, Garage, Kitchen, Living Room, Partial Bath(s), Street Entrance
- Views
- Hills
- Possession
- Close Of Escrow
- Architectural Style
- Ranch
- Fee
- $0
MLS and other Information regarding properties for sale as shown in Theo have been obtained from various sources such as sellers, public records, agents and other third parties. This information may relate to the condition of the property, permitted or unpermitted uses, zoning, square footage, lot size/acreage or other matters affecting value or desirability. Unless otherwise indicated in writing, neither brokers, agents nor Theo have verified, or will verify, such information. If any such information is important to buyer in determining whether to buy, the price to pay or intended use of the property, buyer is urged to conduct their own investigation with qualified professionals, satisfy themselves with respect to that information, and to rely solely on the results of that investigation.
School data provided by GreatSchools. School service boundaries are intended to be used as reference only. To verify enrollment eligibility for a property, contact the school directly.








































