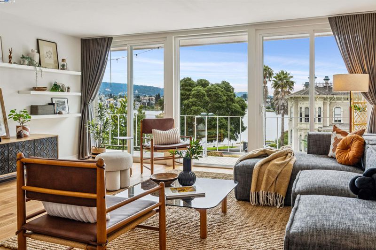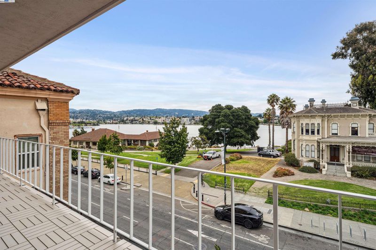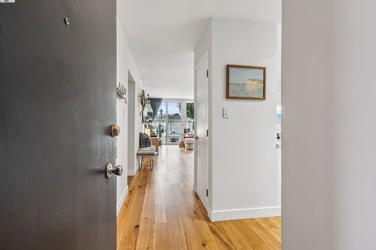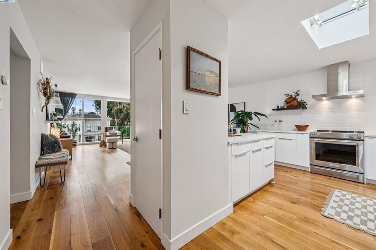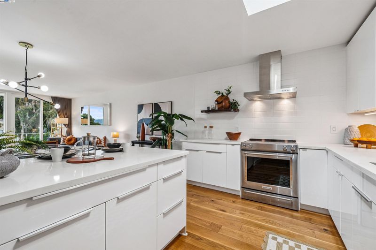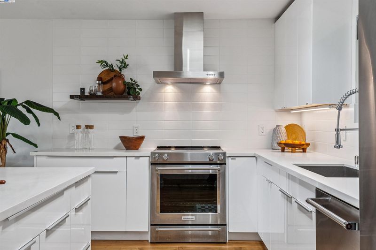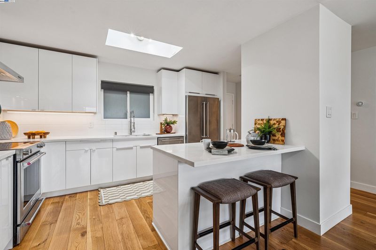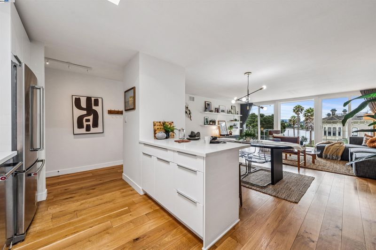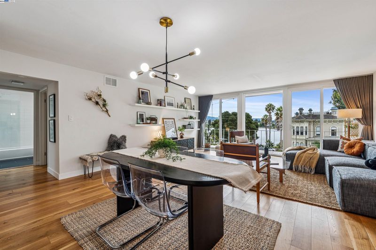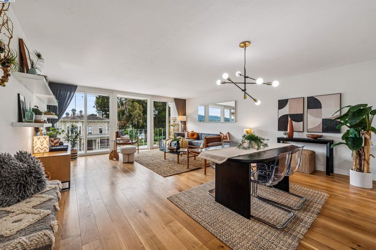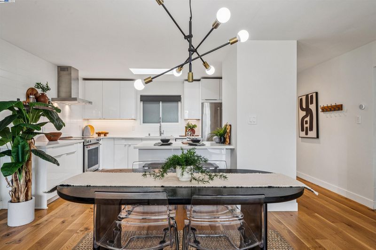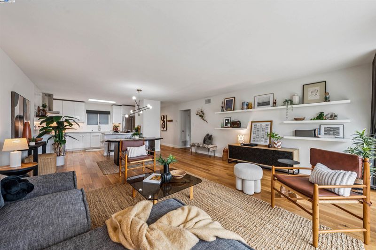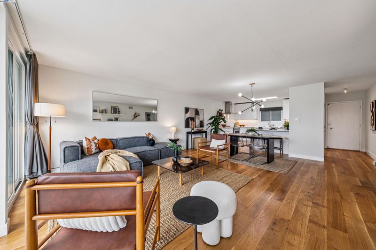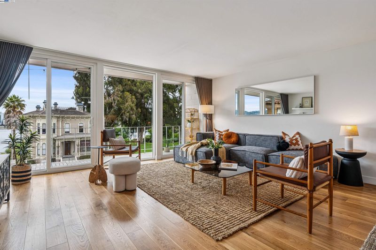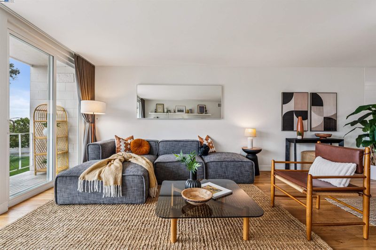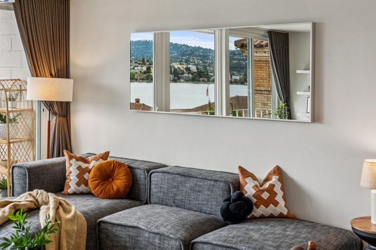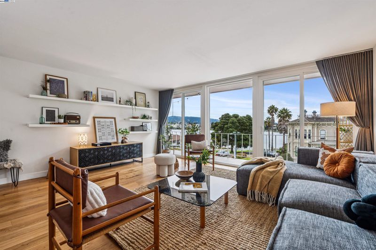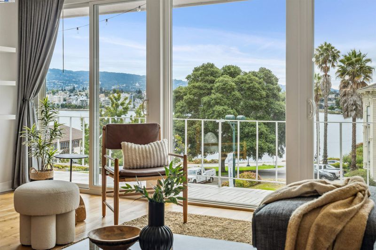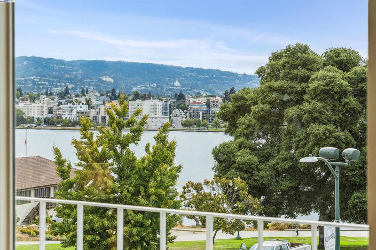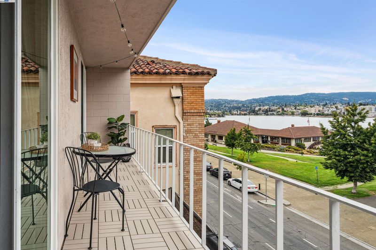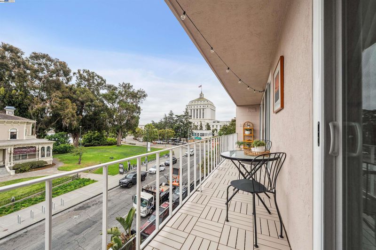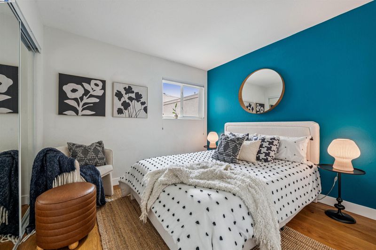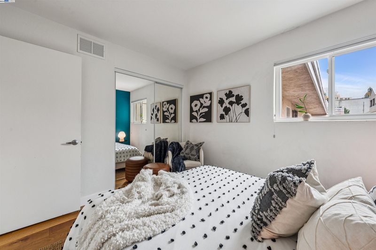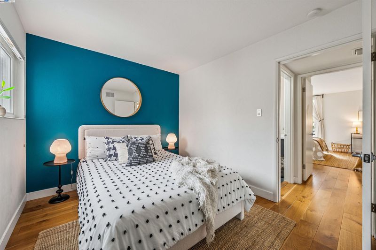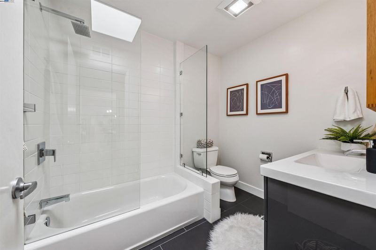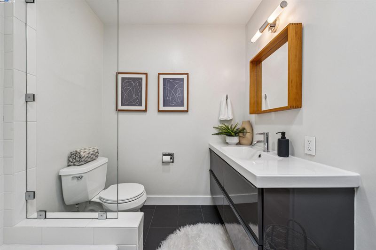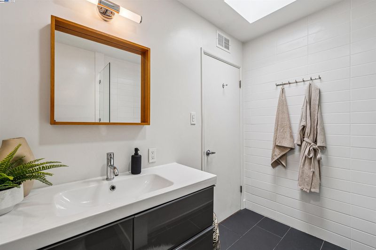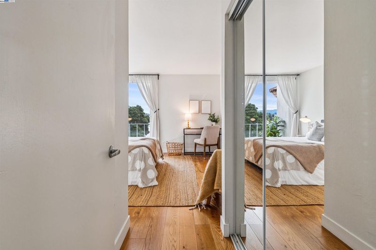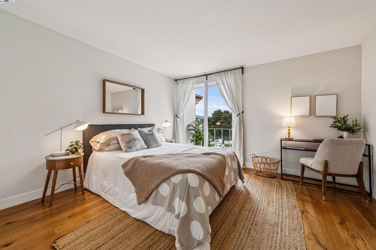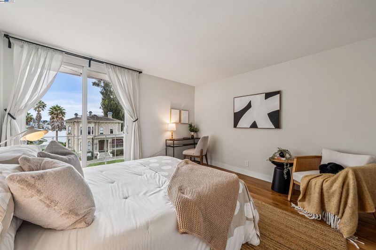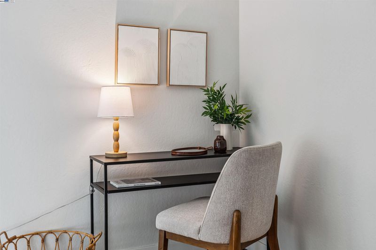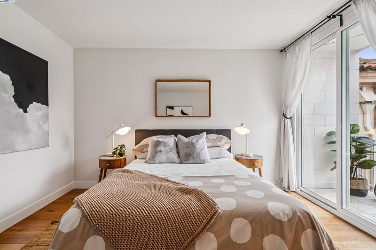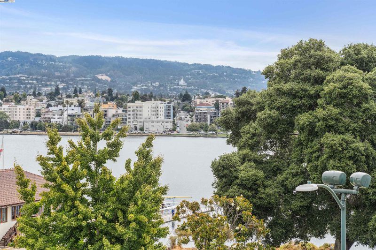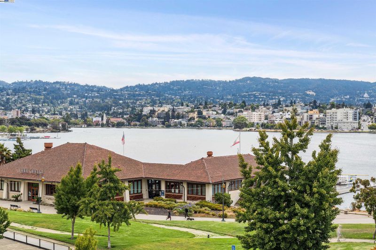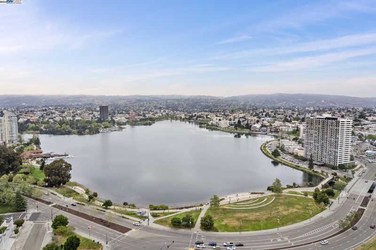
$599,000
1,060
SQ FT
$565
SQ/FT
1425 Lakeside Dr, #303
@ 14th and Lakesid - Lakeside, Oakland
- 2 Bed
- 1 Bath
- 1 Park
- 1,060 sqft
- Oakland
-

-
Sat Aug 2, 2:00 pm - 4:00 pm
Dial 28 at the callbox to be buzzed in. Take Elevator to 3rd floor for unit 303.
-
Sun Aug 3, 2:00 pm - 4:00 pm
Dial 28 at the callbox to be buzzed in. Take elevator to 3rd floor for unit 303.
-
Mon Aug 4, 10:00 am - 1:00 pm
Dial 28 at callbox to be buzzed in. Take elevator to 3rd floor.
Welcome to the top floor of Lakeview Terrace, a mid-century modern building directly across the street from Lake Merritt. Panoramic views, modern updates, and an unbeatable location meet at this rare 2-bedroom, 1-bath top-floor corner unit. Step out to the full-length private balcony spanning from the living room to the primary bedroom, offering direct access and a perfect perch for lakefront lounging. Enjoy stunning views of Lake Merritt and the Oakland Hills, framed by floor-to-ceiling windows that bathe the home in natural light from sunrise to sunset. Beautiful refinished hardwood floors welcome you into a bright, open-concept layout. Tasteful updates in the kitchen and bathroom bring modern comfort to this classic building. With BART, freeway access, and the Bay Bridge nearby, commuting is effortless. Plus, farmers’ markets, coffee shops, and the best of the lake lifestyle are just outside your door. Includes a dedicated 1-car space in the gated parking garage. This is an opportunity not to be missed!
- Current Status
- New
- Original Price
- $599,000
- List Price
- $599,000
- On Market Date
- Jul 31, 2025
- Property Type
- Condominium
- D/N/S
- Lakeside
- Zip Code
- 94612
- MLS ID
- 41106596
- APN
- 863123
- Year Built
- 1959
- Stories in Building
- 1
- Possession
- Close Of Escrow
- Data Source
- MAXEBRDI
- Origin MLS System
- BAY EAST
American Indian Public Charter School Ii
Charter K-8 Elementary
Students: 794 Distance: 0.2mi
American Indian Public Charter School
Charter 6-8 Combined Elementary And Secondary, Coed
Students: 161 Distance: 0.2mi
Starlite School
Private K Preschool Early Childhood Center, Elementary, Coed
Students: 96 Distance: 0.2mi
Lincoln Elementary School
Public K-5 Elementary
Students: 750 Distance: 0.3mi
Gateway To College at Laney College School
Public 9-12
Students: 78 Distance: 0.3mi
Envision Academy For Arts & Technology
Charter 9-12 High
Students: 385 Distance: 0.4mi
- Bed
- 2
- Bath
- 1
- Parking
- 1
- Drive Thru Garage, Garage Door Opener
- SQ FT
- 1,060
- SQ FT Source
- Public Records
- Lot SQ FT
- 15,246.0
- Lot Acres
- 0.35 Acres
- Pool Info
- None, Community
- Kitchen
- Dishwasher, Free-Standing Range, Refrigerator, Stone Counters, Range/Oven Free Standing, Skylight(s)
- Cooling
- None
- Disclosures
- Disclosure Package Avail
- Entry Level
- 3
- Exterior Details
- Balcony, Unit Faces Street, No Yard
- Flooring
- Hardwood
- Foundation
- Fire Place
- None
- Heating
- Central
- Laundry
- Common Area
- Main Level
- None
- Views
- Lake
- Possession
- Close Of Escrow
- Architectural Style
- Contemporary, Mid Century Modern
- Construction Status
- Existing
- Additional Miscellaneous Features
- Balcony, Unit Faces Street, No Yard
- Location
- Other
- Roof
- Tar/Gravel
- Water and Sewer
- Public
- Fee
- $737
MLS and other Information regarding properties for sale as shown in Theo have been obtained from various sources such as sellers, public records, agents and other third parties. This information may relate to the condition of the property, permitted or unpermitted uses, zoning, square footage, lot size/acreage or other matters affecting value or desirability. Unless otherwise indicated in writing, neither brokers, agents nor Theo have verified, or will verify, such information. If any such information is important to buyer in determining whether to buy, the price to pay or intended use of the property, buyer is urged to conduct their own investigation with qualified professionals, satisfy themselves with respect to that information, and to rely solely on the results of that investigation.
School data provided by GreatSchools. School service boundaries are intended to be used as reference only. To verify enrollment eligibility for a property, contact the school directly.
