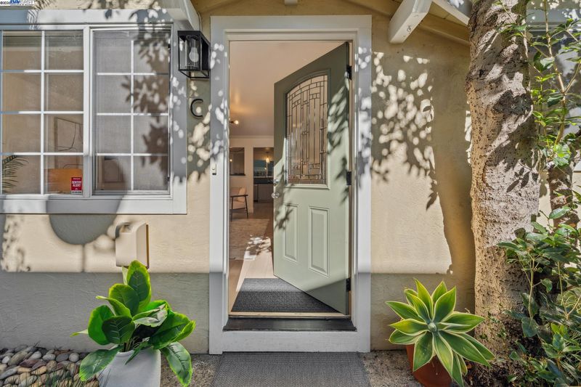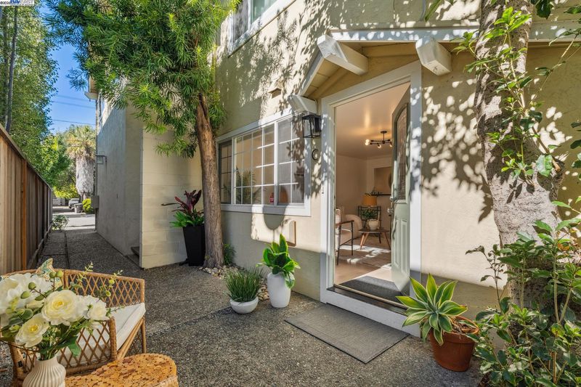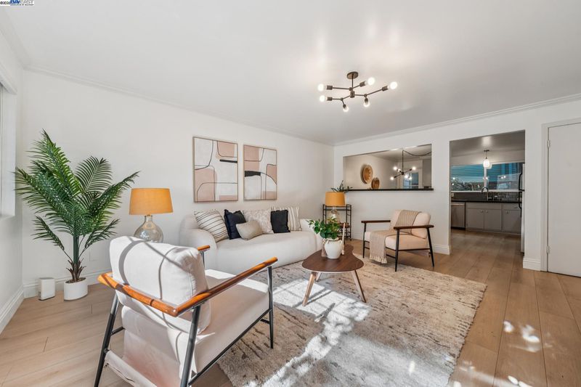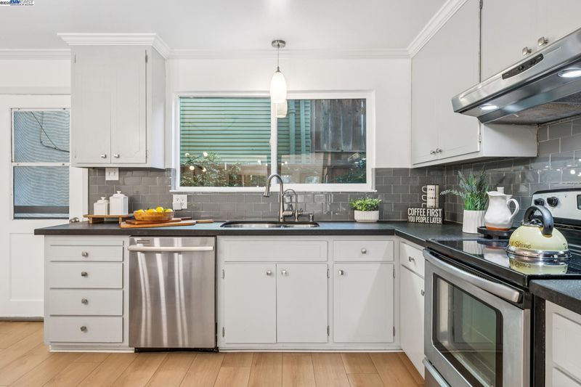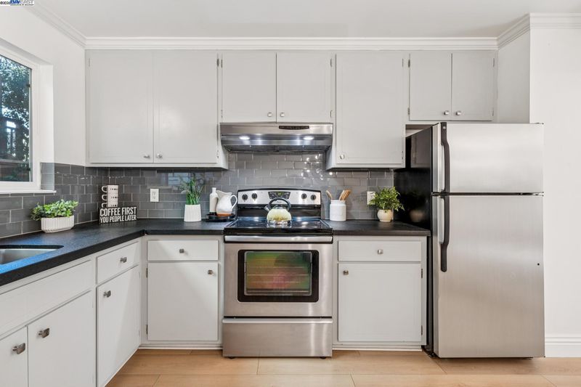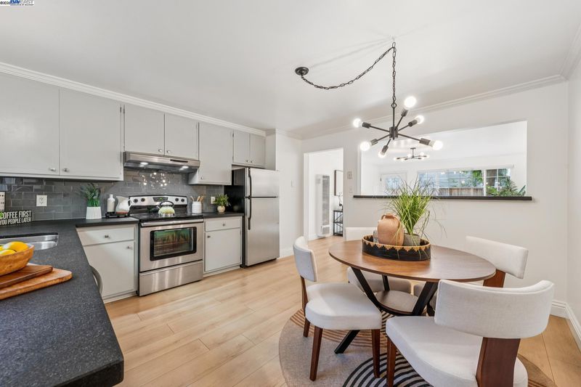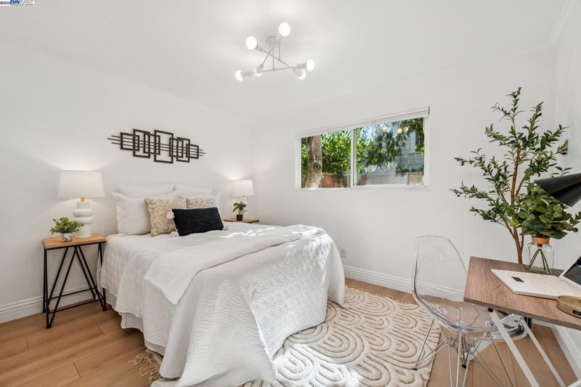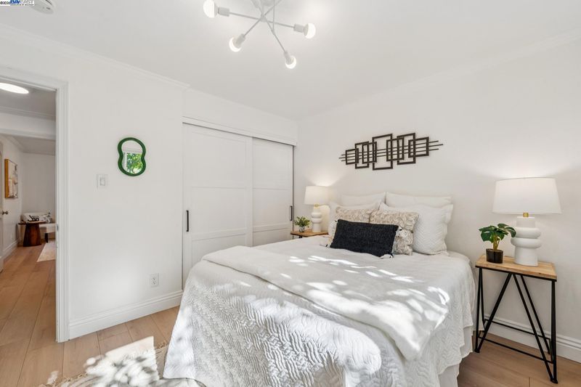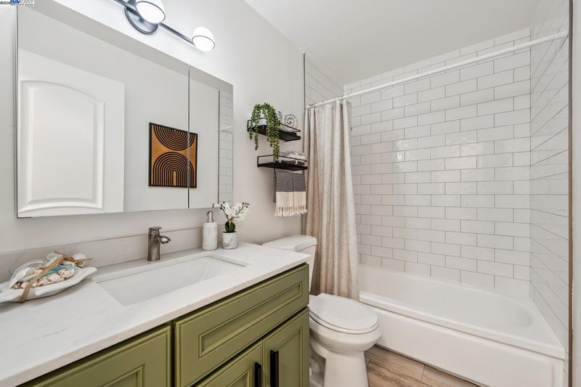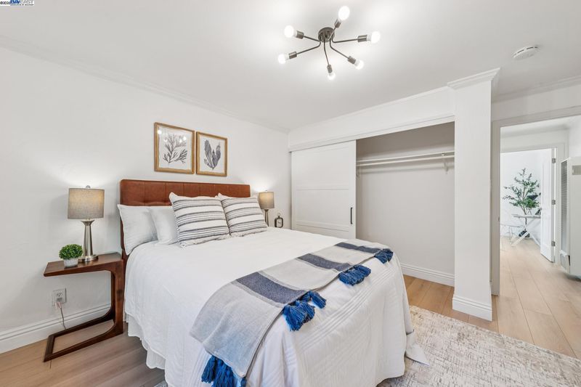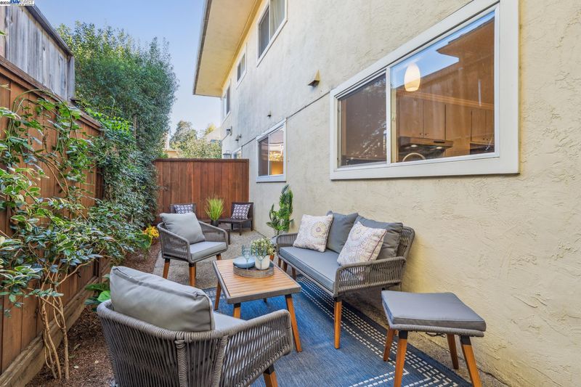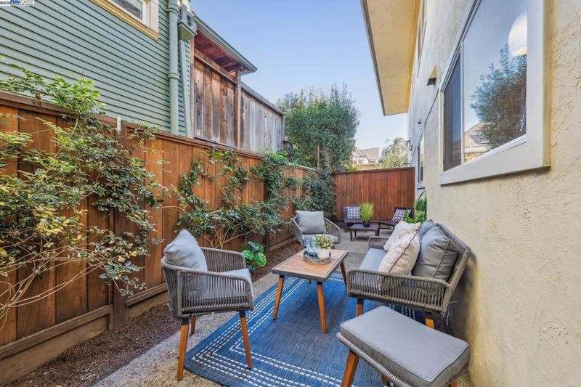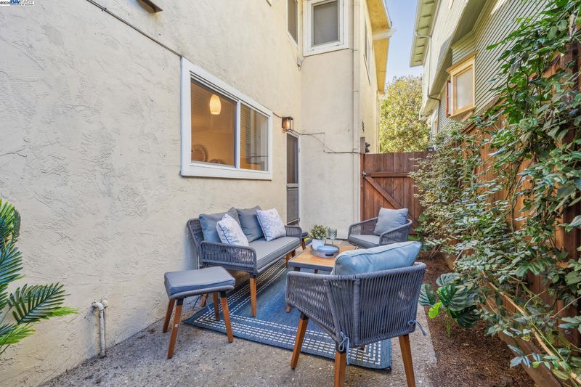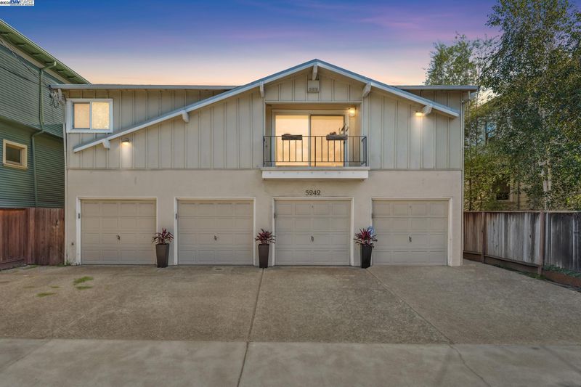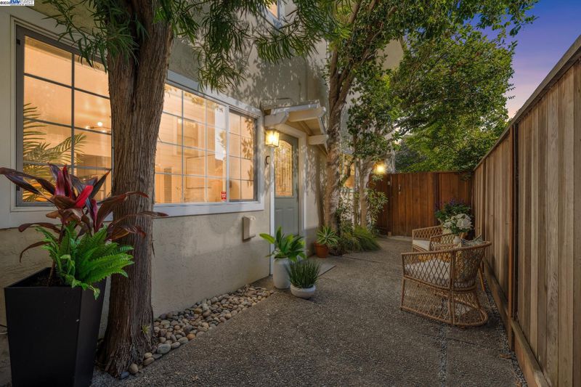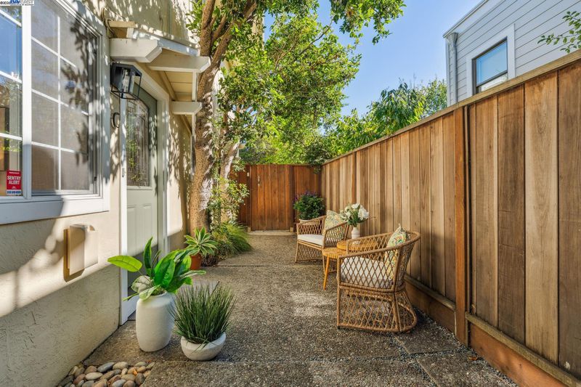
$818,000
850
SQ FT
$962
SQ/FT
5242 Miles Avenue, #C
@ Clifton - Rockridge, Oakland
- 2 Bed
- 1 Bath
- 1 Park
- 850 sqft
- Oakland
-

-
Sun Oct 26, 2:00 pm - 4:00 pm
Rare Rockridge patio level condominium with multiple outdoor spaces and garage/storage. Location, location, location!
Location, Location, Location! Located in the highly desirable and coveted Rockridge community, this ground floor secluded home embraces your lifestyle. With a generous front patio area PLUS a very large, fenced and private side yard; along with excellent Walk and Bike scores, you are sure to find your busy lifestyle at ease with super easy access to College Avenue, Temescal District area, parks, shops, restaurants, BART and easy freeway access. Completely turnkey, this special home offers a bright and sunny glow, crisp finishes, modern eat-in kitchen, laundry facilities adjacent to back of unit and back yard, garage parking plus drive way and street parking, garage storage room, low HOA fees and no rental restrictions-a rare opportunity.
- Current Status
- New
- Original Price
- $818,000
- List Price
- $818,000
- On Market Date
- Oct 25, 2025
- Property Type
- Condominium
- D/N/S
- Rockridge
- Zip Code
- 94618
- MLS ID
- 41115845
- APN
- 14123036
- Year Built
- 1965
- Stories in Building
- 1
- Possession
- Close Of Escrow
- Data Source
- MAXEBRDI
- Origin MLS System
- BAY EAST
Emerson Elementary School
Public K-5 Elementary, Coed
Students: 308 Distance: 0.3mi
Hillview Christian Academy
Private K-12 Religious, Coed
Students: NA Distance: 0.4mi
Oakland International High School
Public 9-12 Alternative
Students: 369 Distance: 0.4mi
Claremont Middle School
Public 6-8 Middle
Students: 485 Distance: 0.5mi
Park Day School
Private K-8 Elementary, Coed
Students: 302 Distance: 0.6mi
Oakland Technical High School
Public 9-12 Secondary
Students: 2016 Distance: 0.6mi
- Bed
- 2
- Bath
- 1
- Parking
- 1
- Garage, Parking Spaces, Space Per Unit - 1, Garage Faces Front, On Street
- SQ FT
- 850
- SQ FT Source
- Public Records
- Pool Info
- None
- Kitchen
- Dishwasher, Microwave, Range, Refrigerator, Counter - Solid Surface, Eat-in Kitchen, Range/Oven Built-in, Other
- Cooling
- None
- Disclosures
- Nat Hazard Disclosure, Disclosure Package Avail
- Entry Level
- 1
- Exterior Details
- Unit Faces Common Area, Side Yard, Landscape Back, Landscape Front, Private Entrance
- Flooring
- Tile, Engineered Wood
- Foundation
- Fire Place
- None
- Heating
- Wall Furnace
- Laundry
- Dryer, Washer, Common Area
- Main Level
- 2 Bedrooms, 1 Bath, Laundry Facility, No Steps to Entry, Main Entry
- Possession
- Close Of Escrow
- Architectural Style
- Other
- Construction Status
- Existing
- Additional Miscellaneous Features
- Unit Faces Common Area, Side Yard, Landscape Back, Landscape Front, Private Entrance
- Location
- Level, Landscaped
- Pets
- Yes
- Roof
- Other
- Water and Sewer
- Public
- Fee
- $326
MLS and other Information regarding properties for sale as shown in Theo have been obtained from various sources such as sellers, public records, agents and other third parties. This information may relate to the condition of the property, permitted or unpermitted uses, zoning, square footage, lot size/acreage or other matters affecting value or desirability. Unless otherwise indicated in writing, neither brokers, agents nor Theo have verified, or will verify, such information. If any such information is important to buyer in determining whether to buy, the price to pay or intended use of the property, buyer is urged to conduct their own investigation with qualified professionals, satisfy themselves with respect to that information, and to rely solely on the results of that investigation.
School data provided by GreatSchools. School service boundaries are intended to be used as reference only. To verify enrollment eligibility for a property, contact the school directly.
