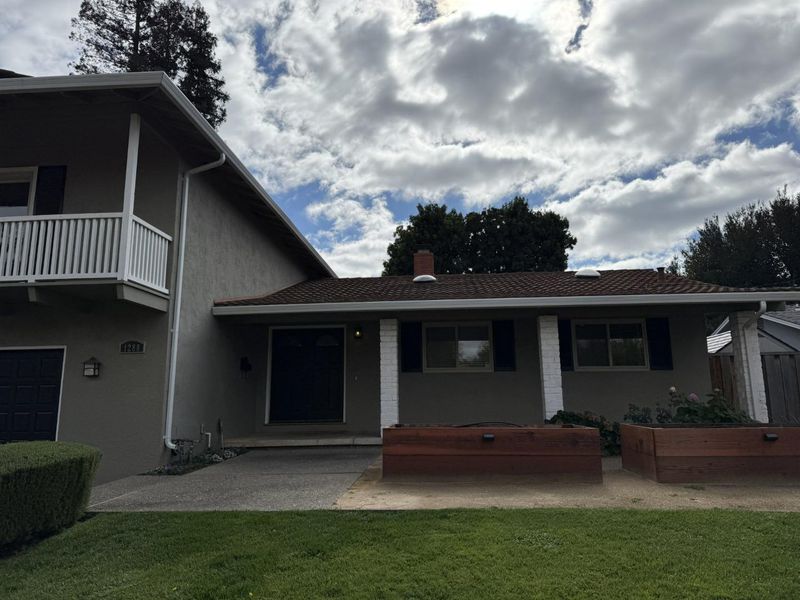
$2,388,000
2,392
SQ FT
$998
SQ/FT
1288 Rio Hondo Drive
@ Oakcrest - 13 - Almaden Valley, San Jose
- 4 Bed
- 3 Bath
- 5 Park
- 2,392 sqft
- SAN JOSE
-

Almaden Valley and California living at its finest! Enjoy the spaciousness. There is an intuitive flow from the front door entry foyer connecting the living room, kitchen and access to both lower level and upstairs spaces. The extra-large living room and built-in seat window are perfect for a gathering or a place for reflection. The ground level floor plan provides for separate living or guest accommodations where a den, bedroom and full bath are located. The den opens to a covered patio in front of the backyard pool, hot tub, patio and mature greenery. The second story of the home has a generous landing at the top of the stairs. The double door entrance to the primary suite creates a separate enclave for its inhabitants. Two additional upstairs bedrooms and a full bath finish out the sleeping areas. The updated kitchen counters and backsplash in a muted color scheme are perfect for whipping up exciting dishes. A dining room, kitchen peninsula and breakfast table offer multiple options for mealtimes. The front and backyard have been outfitted with raised beds to take advantage of the growing seasons. BONUSES: owned solar and extensive back-up battery system, EV charger, smart thermostat and hot tub control app and the pool is also heated by a separate solar system.
- Days on Market
- 1 day
- Current Status
- Active
- Original Price
- $2,388,000
- List Price
- $2,388,000
- On Market Date
- Oct 28, 2025
- Property Type
- Single Family Home
- Area
- 13 - Almaden Valley
- Zip Code
- 95120
- MLS ID
- ML82026063
- APN
- 581-02-002
- Year Built
- 1965
- Stories in Building
- 2
- Possession
- Negotiable
- Data Source
- MLSL
- Origin MLS System
- MLSListings, Inc.
Castillero Middle School
Public 6-8 Middle
Students: 1133 Distance: 0.3mi
Simonds Elementary School
Public K-5 Elementary
Students: 651 Distance: 0.4mi
Holy Spirit
Private K-8 Elementary, Religious, Coed
Students: 480 Distance: 0.6mi
Los Alamitos Elementary School
Public K-5 Elementary
Students: 731 Distance: 0.6mi
Almaden Hills Academy
Private 1-12
Students: 7 Distance: 1.1mi
Cornerstone Kindergarten
Private K
Students: NA Distance: 1.1mi
- Bed
- 4
- Bath
- 3
- Double Sinks, Full on Ground Floor, Primary - Stall Shower(s), Showers over Tubs - 2+, Skylight
- Parking
- 5
- Attached Garage, Electric Car Hookup, Guest / Visitor Parking, No Garage, Off-Street Parking, Room for Oversized Vehicle
- SQ FT
- 2,392
- SQ FT Source
- Unavailable
- Lot SQ FT
- 8,970.0
- Lot Acres
- 0.205923 Acres
- Pool Info
- Heated - Solar, Pool - Heated, Pool - In Ground, Spa - Above Ground
- Kitchen
- Countertop - Solid Surface / Corian, Dishwasher, Oven Range - Gas, Refrigerator
- Cooling
- Central AC
- Dining Room
- Breakfast Bar, Eat in Kitchen, Formal Dining Room
- Disclosures
- Natural Hazard Disclosure, NHDS Report
- Family Room
- Separate Family Room
- Flooring
- Hardwood, Slate, Tile, Vinyl / Linoleum, Wood
- Foundation
- Concrete Perimeter and Slab
- Fire Place
- Wood Burning
- Heating
- Central Forced Air - Gas, Heat Pump
- Laundry
- In Utility Room, Inside, Washer / Dryer
- Views
- Neighborhood
- Possession
- Negotiable
- Architectural Style
- Traditional
- Fee
- Unavailable
MLS and other Information regarding properties for sale as shown in Theo have been obtained from various sources such as sellers, public records, agents and other third parties. This information may relate to the condition of the property, permitted or unpermitted uses, zoning, square footage, lot size/acreage or other matters affecting value or desirability. Unless otherwise indicated in writing, neither brokers, agents nor Theo have verified, or will verify, such information. If any such information is important to buyer in determining whether to buy, the price to pay or intended use of the property, buyer is urged to conduct their own investigation with qualified professionals, satisfy themselves with respect to that information, and to rely solely on the results of that investigation.
School data provided by GreatSchools. School service boundaries are intended to be used as reference only. To verify enrollment eligibility for a property, contact the school directly.



