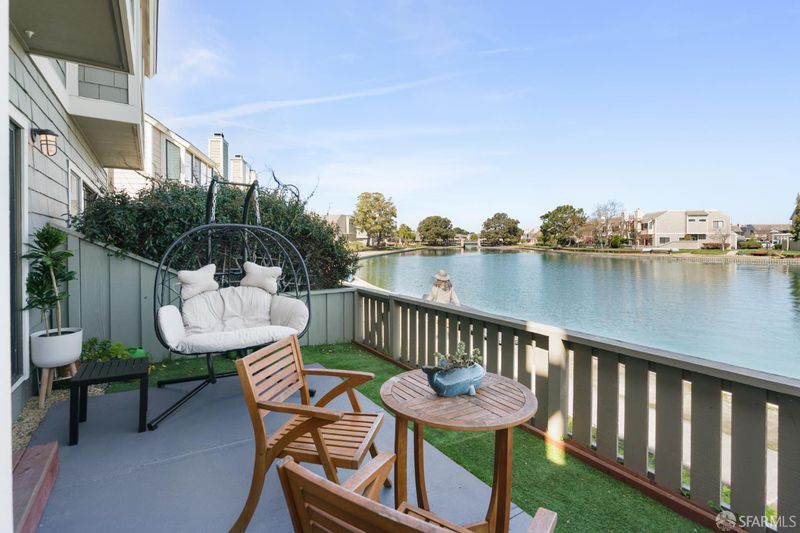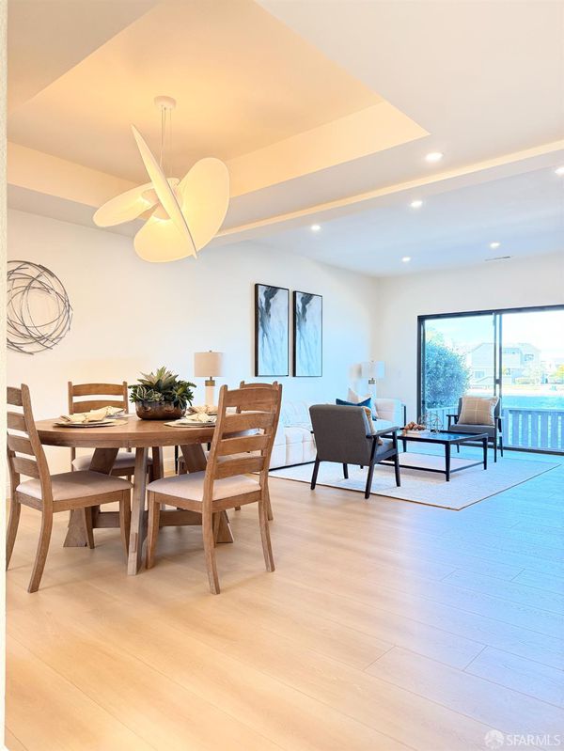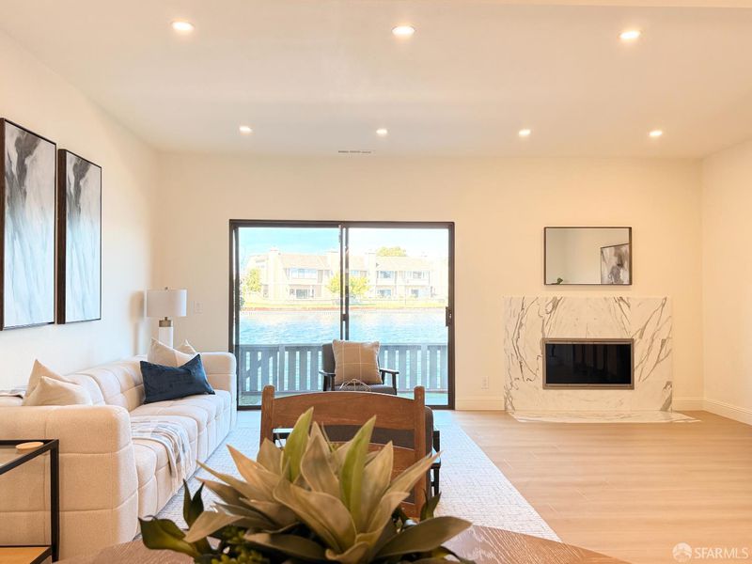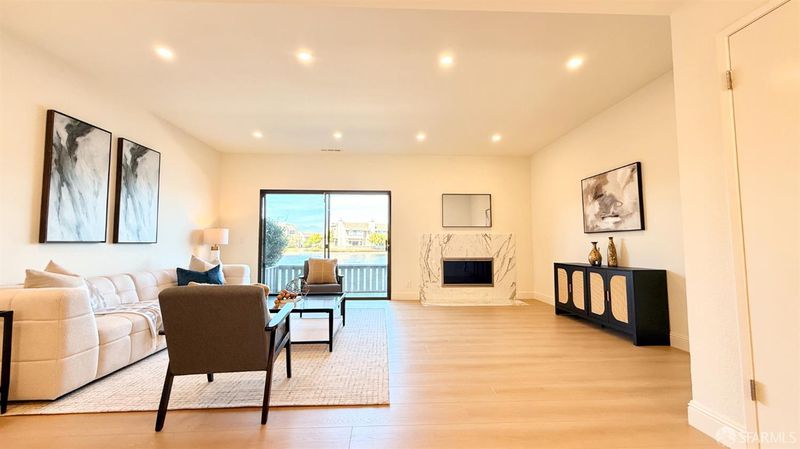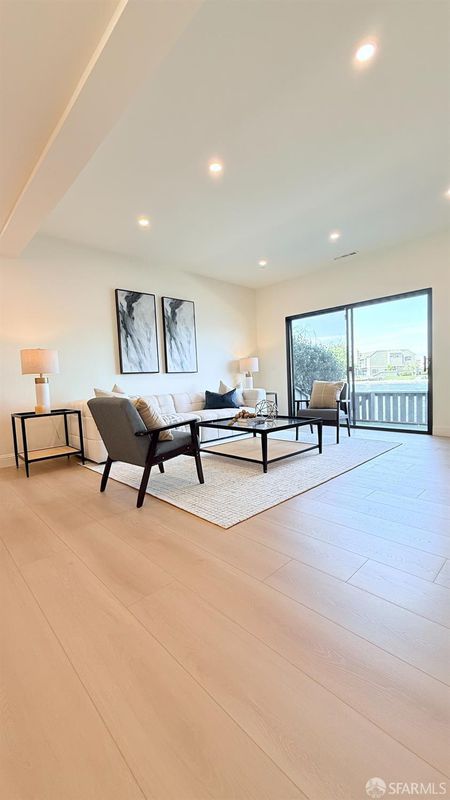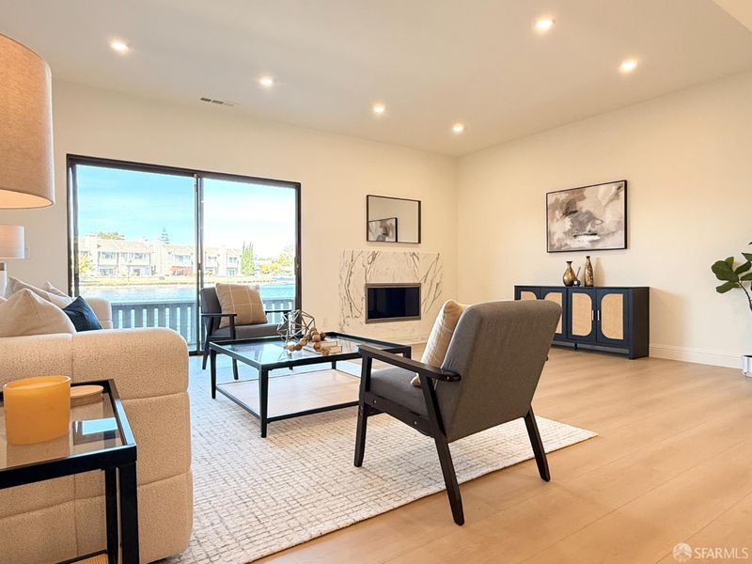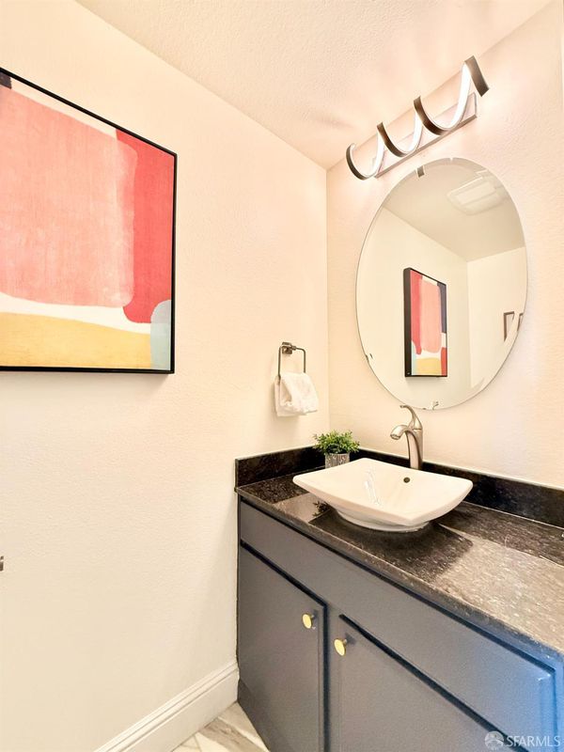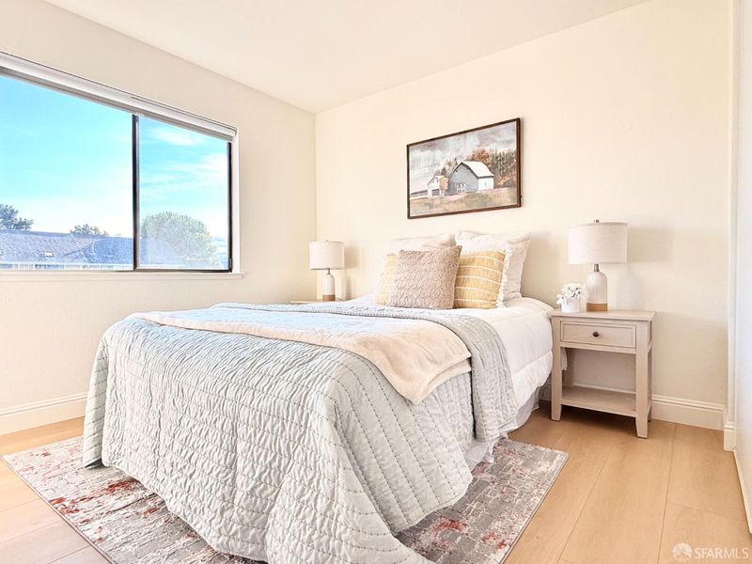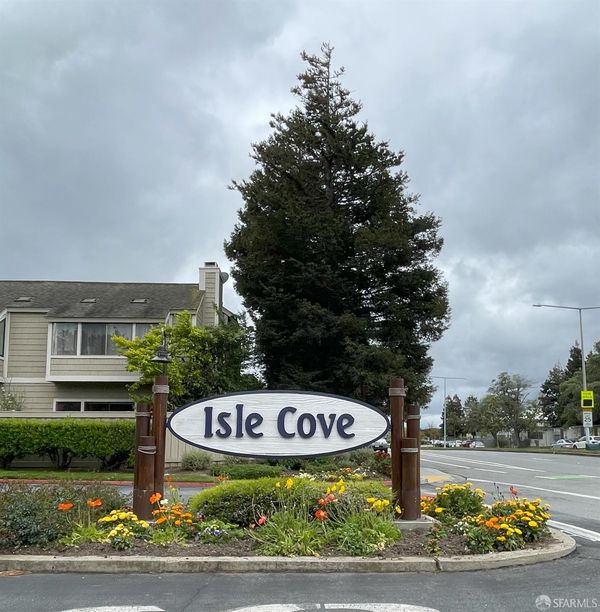
$1,590,000
1,546
SQ FT
$1,028
SQ/FT
879 Carina Ln
@ Dorado - 13C - Foster City, Foster City
- 3 Bed
- 2.5 Bath
- 0 Park
- 1,546 sqft
- Foster City
-

-
Sat Sep 6, 2:00 pm - 4:00 pm
-
Sun Sep 7, 1:00 pm - 4:00 pm
Welcome to this beautifully reimagined 3-bedroom, 2.5-bathroom townhome offering unparalleled wide-water lagoon views from the primary suite, expansive patio, and open living/dining rooms. Blending modern updates with timeless style, the home features brand new high-end flooring and a sleek open kitchen with Studio Becker cabinets combining elegance and functionality, perfect for preparing meals while staying connected to the living and dining spaces. Designed for both relaxation and entertaining, this home truly has it all. With its prime location and move-in-ready condition, this waterfront townhome is a rare opportunity you won't want to miss.
- Days on Market
- 1 day
- Current Status
- Active
- Original Price
- $1,590,000
- List Price
- $1,590,000
- On Market Date
- Sep 5, 2025
- Property Type
- Townhouse
- District
- 13C - Foster City
- Zip Code
- 94044
- MLS ID
- 425071129
- APN
- 106-110-020
- Year Built
- 1977
- Stories in Building
- 0
- Possession
- Close Of Escrow
- Data Source
- SFAR
- Origin MLS System
Foster City Elementary School
Public K-5 Elementary
Students: 866 Distance: 0.1mi
Bright Horizon Chinese School
Private K-7 Coed
Students: NA Distance: 0.7mi
Ronald C. Wornick Jewish Day School
Private K-8 Elementary, Religious, Nonprofit, Core Knowledge
Students: 175 Distance: 0.8mi
Futures Academy - San Mateo
Private 6-12 Coed
Students: 60 Distance: 0.9mi
Brewer Island Elementary School
Public K-5 Elementary, Yr Round
Students: 567 Distance: 1.1mi
Challenge School - Foster City Campus
Private PK-8 Preschool Early Childhood Center, Elementary, Middle, Coed
Students: 80 Distance: 1.1mi
- Bed
- 3
- Bath
- 2.5
- Tub w/Shower Over
- Parking
- 0
- SQ FT
- 1,546
- SQ FT Source
- Unavailable
- Lot SQ FT
- 850.0
- Lot Acres
- 0.0195 Acres
- Pool Info
- Common Facility, Fenced, Pool/Spa Combo
- Kitchen
- Quartz Counter
- Cooling
- Ceiling Fan(s)
- Dining Room
- Dining/Living Combo
- Living Room
- Deck Attached, View
- Flooring
- Simulated Wood, Tile
- Foundation
- Slab
- Fire Place
- Living Room, Wood Burning
- Heating
- Gas
- Laundry
- Dryer Included, Inside Area, Laundry Closet, Upper Floor, Washer Included
- Upper Level
- Bedroom(s), Full Bath(s), Primary Bedroom
- Main Level
- Dining Room, Kitchen, Living Room, Partial Bath(s), Street Entrance
- Views
- Water
- Possession
- Close Of Escrow
- Architectural Style
- Contemporary, Traditional
- Special Listing Conditions
- Offer As Is
- * Fee
- $629
- Name
- Isle Cove HOA
- *Fee includes
- Common Areas, Insurance, Maintenance Grounds, Pool, Recreation Facility, Roof, Sewer, Trash, and Water
MLS and other Information regarding properties for sale as shown in Theo have been obtained from various sources such as sellers, public records, agents and other third parties. This information may relate to the condition of the property, permitted or unpermitted uses, zoning, square footage, lot size/acreage or other matters affecting value or desirability. Unless otherwise indicated in writing, neither brokers, agents nor Theo have verified, or will verify, such information. If any such information is important to buyer in determining whether to buy, the price to pay or intended use of the property, buyer is urged to conduct their own investigation with qualified professionals, satisfy themselves with respect to that information, and to rely solely on the results of that investigation.
School data provided by GreatSchools. School service boundaries are intended to be used as reference only. To verify enrollment eligibility for a property, contact the school directly.
