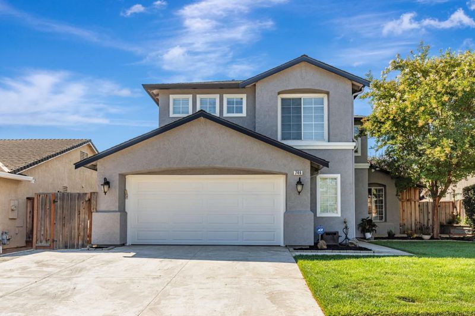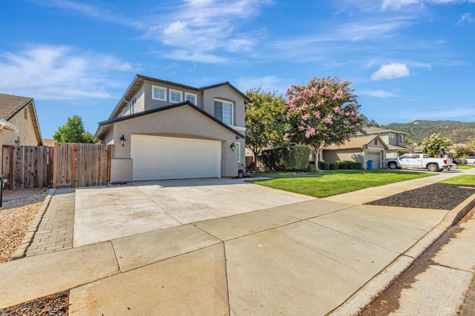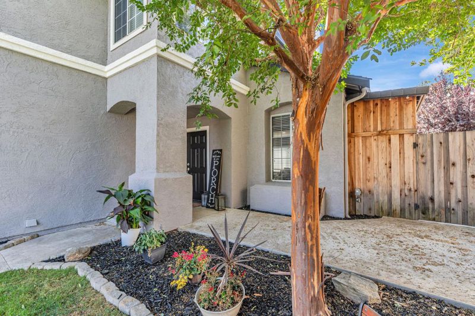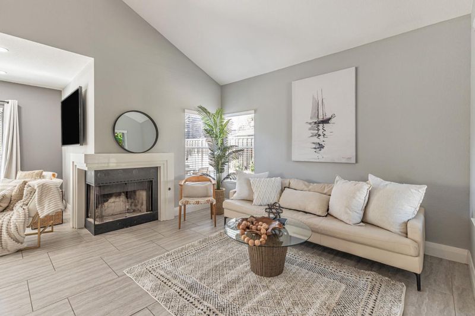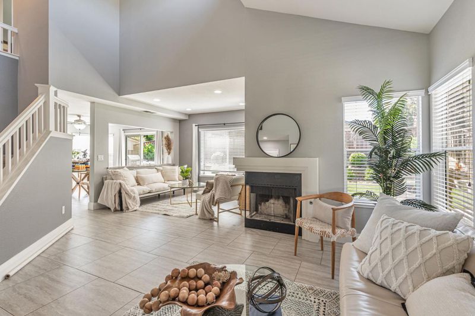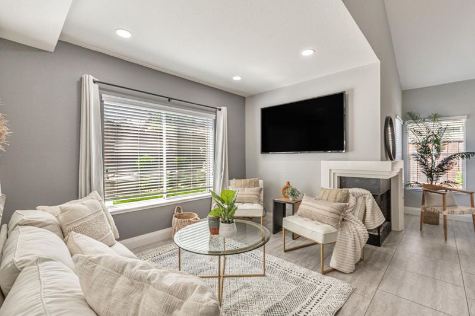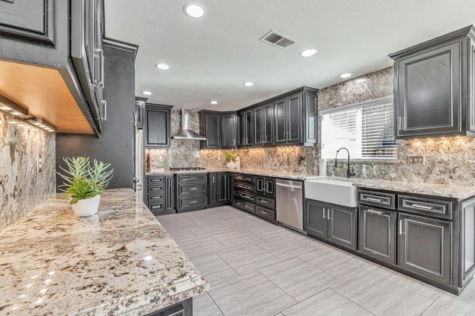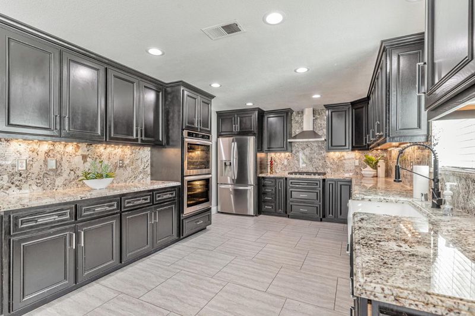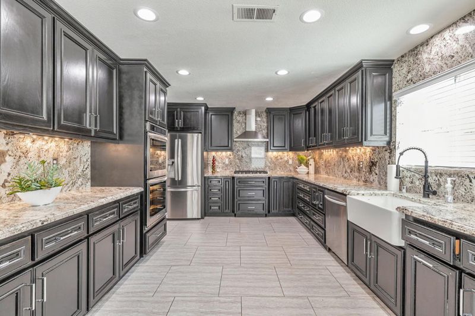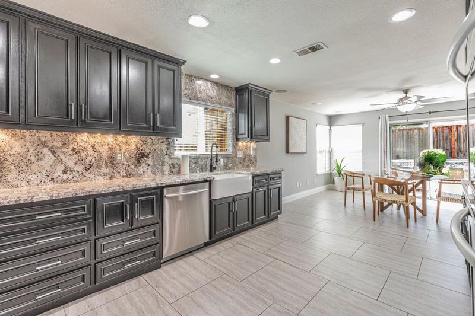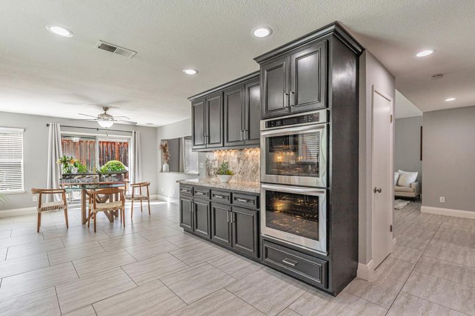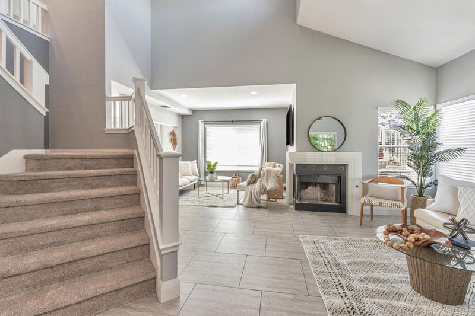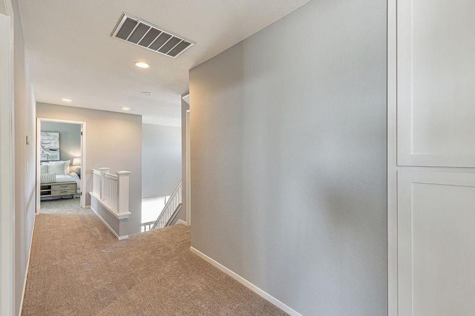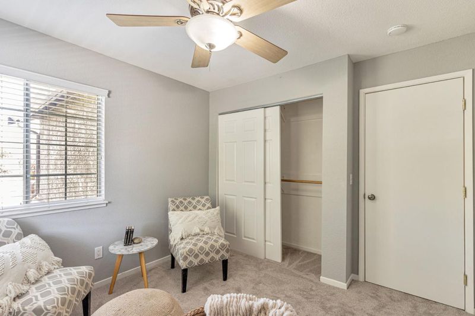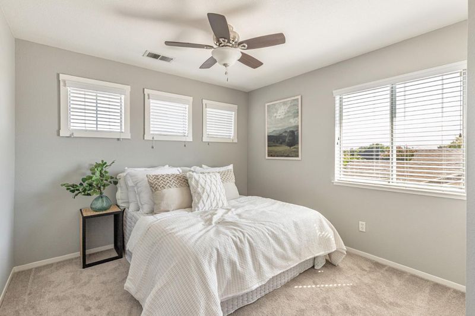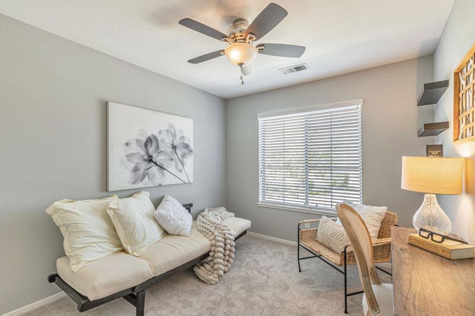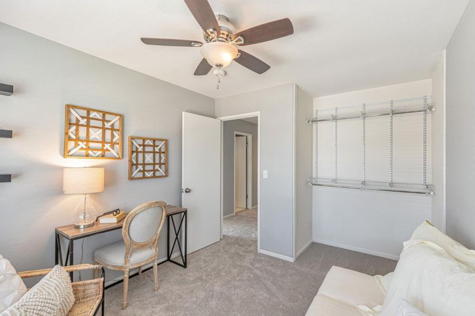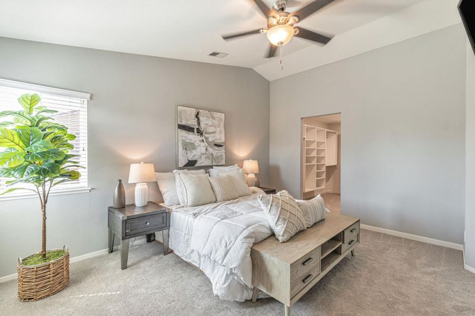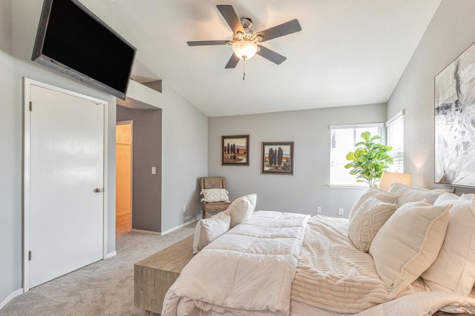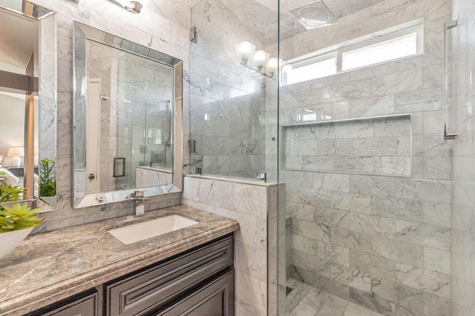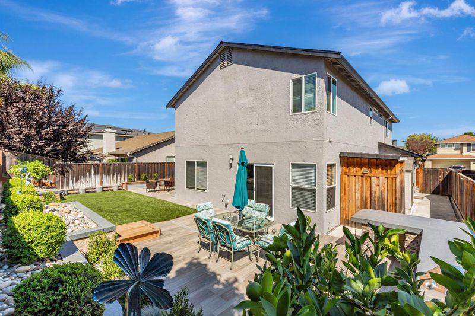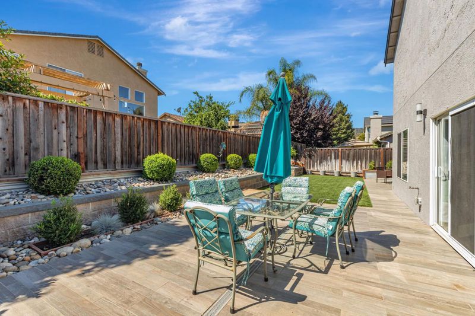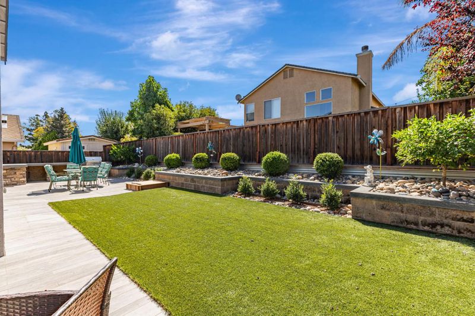
$1,160,000
1,845
SQ FT
$629
SQ/FT
746 Alder Street
@ Thomas Road - 1 - Morgan Hill / Gilroy / San Martin, Gilroy
- 4 Bed
- 3 (2/1) Bath
- 2 Park
- 1,845 sqft
- GILROY
-

-
Sat Sep 6, 1:00 pm - 4:00 pm
-
Sun Sep 7, 1:00 pm - 4:00 pm
Discover your dream home in Gilroy at 746 Alder Street. Step inside to freshly painted walls that brighten the open living spaces, and new flooring that flows seamlessly underfoot from room to room. Plush new carpet in the bedrooms invite barefoot mornings, while the bathrooms boast sleek and elegant vanities, mirrors, and fixtures, all complemented by stunningly laid wall to ceiling Carrara Marble. Step outside and immerse yourself into fully landscaped backyard ready to be utilized for all your family needs. You can have a private candlelit dinner at sunset, unwinding with your partner after a long week of work or fire up the built-in BBQ grill to host large family gatherings on the expansive deck, comfortably entertaining & feeding guests at weekend get togethers & birthday parties. You'll love spending time outside in your yard, where unforgettable memories are made, and every day feels like a special occasion. Conveniently located near some great schools, parks, and Gilroy shops & eateries, this turnkey property seamlessly blends style, comfort, and serenity. Don't miss the chance to make 746 Alder Street your forever home.
- Days on Market
- 2 days
- Current Status
- Active
- Original Price
- $1,160,000
- List Price
- $1,160,000
- On Market Date
- Sep 3, 2025
- Property Type
- Single Family Home
- Area
- 1 - Morgan Hill / Gilroy / San Martin
- Zip Code
- 95020
- MLS ID
- ML82020080
- APN
- 808-39-029
- Year Built
- 1996
- Stories in Building
- 2
- Possession
- Unavailable
- Data Source
- MLSL
- Origin MLS System
- MLSListings, Inc.
Las Animas Elementary School
Public K-5 Elementary
Students: 742 Distance: 0.5mi
Yorktown Academy
Private K-12 Religious, Coed
Students: 7 Distance: 0.8mi
Gilroy High School
Public 9-12 Secondary
Students: 1674 Distance: 0.8mi
Glen View Elementary School
Public K-5 Elementary
Students: 517 Distance: 1.1mi
Dr. T. J. Owens Gilroy Early College Academy
Public 9-12 Secondary
Students: 305 Distance: 1.3mi
Santa Clara County Rop-South School
Public 10-12
Students: NA Distance: 1.3mi
- Bed
- 4
- Bath
- 3 (2/1)
- Marble, Shower over Tub - 1, Stone, Tile, Updated Bath
- Parking
- 2
- Attached Garage, On Street
- SQ FT
- 1,845
- SQ FT Source
- Unavailable
- Lot SQ FT
- 5,227.0
- Lot Acres
- 0.119995 Acres
- Kitchen
- Countertop - Granite, Countertop - Marble, Dishwasher, Hood Over Range, Oven - Built-In, Oven - Double, Oven Range, Refrigerator
- Cooling
- Ceiling Fan, Central AC
- Dining Room
- Breakfast Nook, Dining Area
- Disclosures
- Natural Hazard Disclosure
- Family Room
- Separate Family Room
- Flooring
- Carpet, Tile
- Foundation
- Concrete Slab
- Fire Place
- Gas Log, Living Room
- Heating
- Central Forced Air
- Laundry
- Electricity Hookup (220V), Gas Hookup, In Garage
- Fee
- Unavailable
MLS and other Information regarding properties for sale as shown in Theo have been obtained from various sources such as sellers, public records, agents and other third parties. This information may relate to the condition of the property, permitted or unpermitted uses, zoning, square footage, lot size/acreage or other matters affecting value or desirability. Unless otherwise indicated in writing, neither brokers, agents nor Theo have verified, or will verify, such information. If any such information is important to buyer in determining whether to buy, the price to pay or intended use of the property, buyer is urged to conduct their own investigation with qualified professionals, satisfy themselves with respect to that information, and to rely solely on the results of that investigation.
School data provided by GreatSchools. School service boundaries are intended to be used as reference only. To verify enrollment eligibility for a property, contact the school directly.
