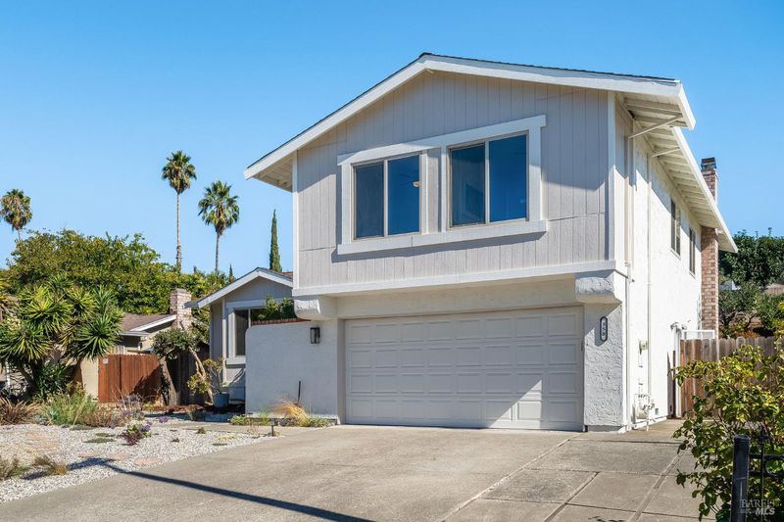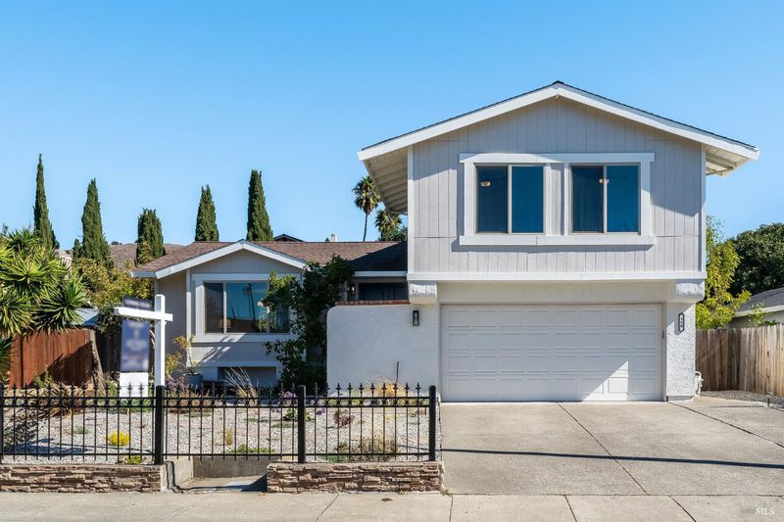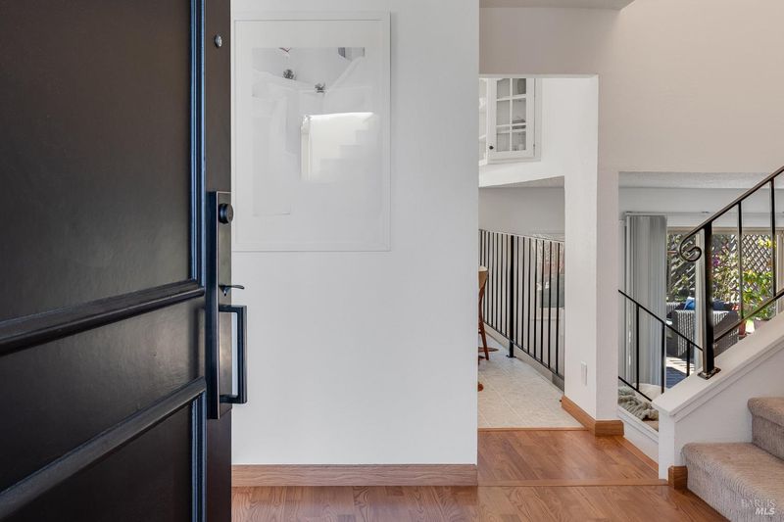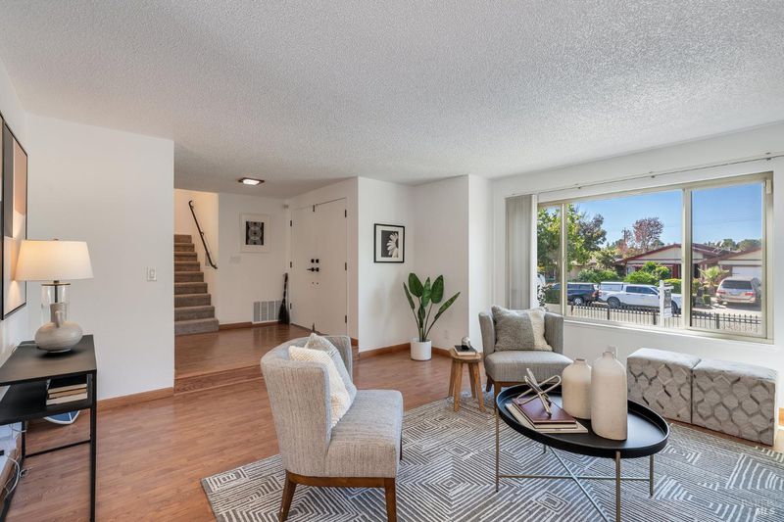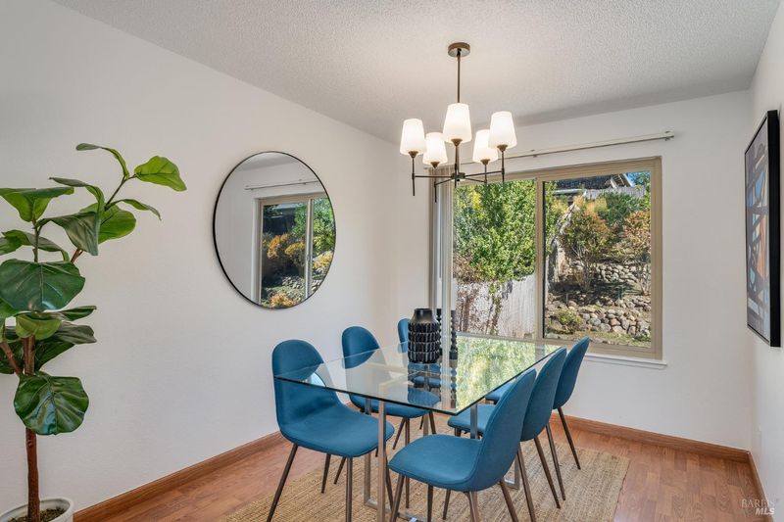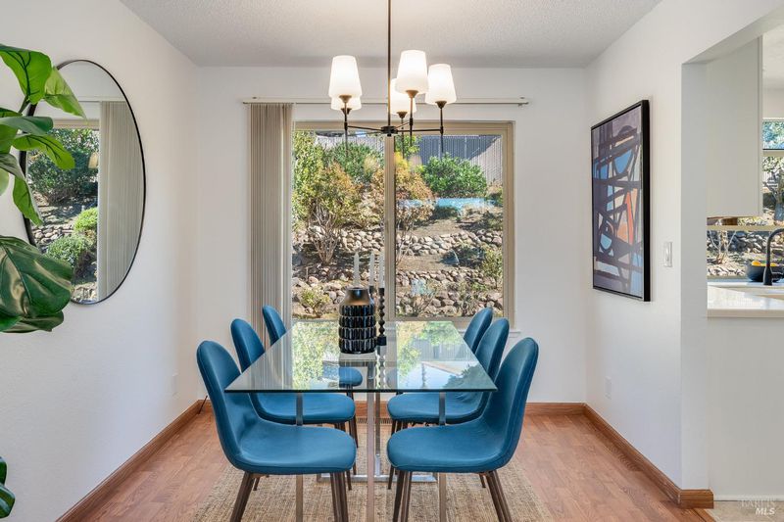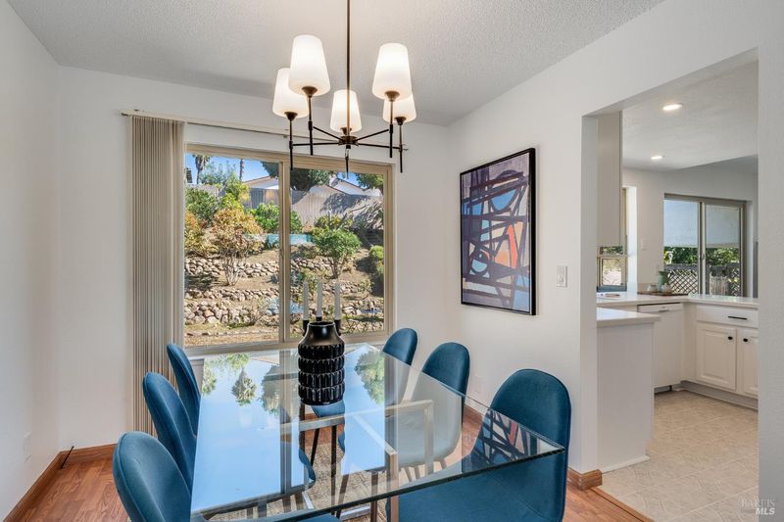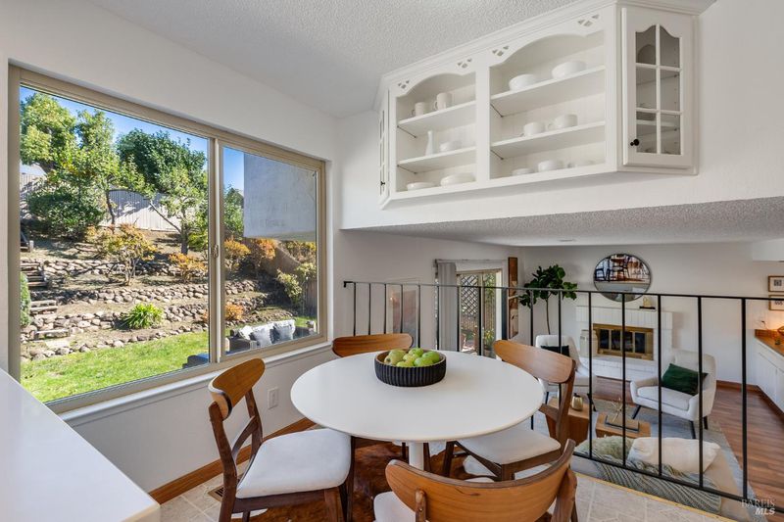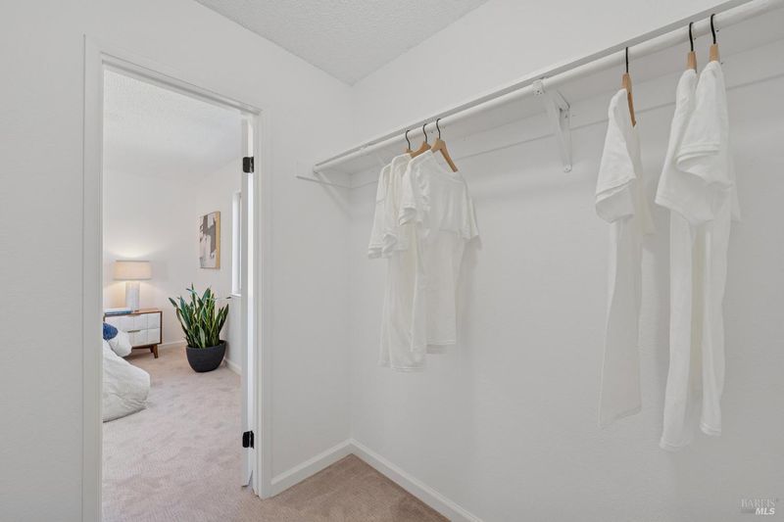
$625,000
1,922
SQ FT
$325
SQ/FT
350 Notre Dame Dr
@ CORCORAN - D0106 - Vallejo 6, Vallejo
- 4 Bed
- 2.5 Bath
- 4 Park
- 1,922 sqft
- Vallejo
-

-
Sun Oct 26, 2:00 pm - 4:30 pm
Come see this lovely and ready to move in home in Norther Vallejo. Located on a quiet, dead-end street, this home has just be thoughtfully updated for the new owners. In the same family for over 3 decades, the home is ready for the next chapter. The main level features a lovely west facing living room and a formal dining room. There is an open bright, all electric kitchen with a good sized breakfast area, both looking out into the large rear yard. Next to this is a big family room with wetbar and a woodburning fireplace, plust sliding doors out into the rear garden. Upstairs, you'll find 4 bedrooms and w baths including the Primary bedroom with ensuite bath and walk-in closet. Both baths upstairs and the powder room on the main level have recently been remodeled for modern living. There is a large 2 car side by side garage, with washer/dryer and room for a workbench and/or storage and then room for two more cars in the front driveway. The home sits on a extra large lot and features a recently landscaped front yard with low water plantings and a big back yard with patio and plenty of room for whatever you want to do. Don't miss this exciting opportunity to own your dream home.
Welcome to your next chapter in Vallejo! This beautifully updated 4-bedroom, 2.5-bath single-family home combines comfort, style, & space in all the right ways. Built in 1979, the home's well-designed 1,922 sq ft floor plan offers effortless flow and plenty of natural light throughout. The fresh, open kitchen is a true highlight, perfect for morning coffee in the breakfast nook or entertaining with ease as it overlooks the inviting family room, complete with a cozy fireplace, wet bar, and sliding doors that open to the backyard. You'll also enjoy a spacious living room, a formal dining for special gatherings, and four generously sized bedrooms, including a serene primary suite w/a newly renovated en-suite bath & walk-in closet. A second refreshed bathroom completes the upper level. There is also a renovated 1/2 BA on the first floor. Outside, the extra-large lot is ready for fun & relaxation. The front garden features drought-tolerant landscaping, while the backyard offers a BBQ area, dining patio, planting beds, & a plenty of room for your creativity. The roomy 2-car garage includes laundry space and there's parking for 2 more in the driveway. This home is move-in ready & waiting for you, don't miss it!
- Days on Market
- 2 days
- Current Status
- Active
- Original Price
- $625,000
- List Price
- $625,000
- On Market Date
- Oct 23, 2025
- Property Type
- Single Family Residence
- District
- D0106 - Vallejo 6
- Zip Code
- 94589
- MLS ID
- 325092794
- APN
- 0068-274-100
- Year Built
- 1979
- Stories in Building
- 2
- Possession
- Close Of Escrow
- Data Source
- SFAR
- Origin MLS System
Solano Middle School
Public 6-8 Middle
Students: 598 Distance: 0.2mi
Loma Vista Environmental Science Academy
Public K-8 Elementary
Students: 540 Distance: 0.4mi
UHS School - Vallejo
Private n/a Special Education, Coed
Students: NA Distance: 0.4mi
Mare Island Technology Academy
Charter 6-8 Middle, Coed
Students: 432 Distance: 0.5mi
Mit Academy
Charter 9-12 Secondary
Students: 525 Distance: 0.5mi
Elsa Widenmann Elementary School
Public K-5 Elementary
Students: 442 Distance: 0.7mi
- Bed
- 4
- Bath
- 2.5
- Tub w/Shower Over, Window
- Parking
- 4
- Attached, Covered, Enclosed, Garage Door Opener, Garage Facing Front, Uncovered Parking Spaces 2+
- SQ FT
- 1,922
- SQ FT Source
- Unavailable
- Lot SQ FT
- 6,970.0
- Lot Acres
- 0.16 Acres
- Kitchen
- Breakfast Area, Kitchen/Family Combo, Pantry Closet, Synthetic Counter
- Cooling
- Ceiling Fan(s), Central
- Dining Room
- Formal Area
- Flooring
- Carpet, Laminate, Wood
- Foundation
- Concrete
- Fire Place
- Brick, Family Room, Wood Burning
- Heating
- Central, Natural Gas
- Laundry
- Dryer Included, In Garage, Washer Included
- Upper Level
- Bedroom(s), Full Bath(s), Primary Bedroom
- Main Level
- Dining Room, Family Room, Garage, Kitchen, Living Room, Partial Bath(s), Street Entrance
- Possession
- Close Of Escrow
- Architectural Style
- Contemporary, Traditional
- Special Listing Conditions
- Trust
- Fee
- $0
MLS and other Information regarding properties for sale as shown in Theo have been obtained from various sources such as sellers, public records, agents and other third parties. This information may relate to the condition of the property, permitted or unpermitted uses, zoning, square footage, lot size/acreage or other matters affecting value or desirability. Unless otherwise indicated in writing, neither brokers, agents nor Theo have verified, or will verify, such information. If any such information is important to buyer in determining whether to buy, the price to pay or intended use of the property, buyer is urged to conduct their own investigation with qualified professionals, satisfy themselves with respect to that information, and to rely solely on the results of that investigation.
School data provided by GreatSchools. School service boundaries are intended to be used as reference only. To verify enrollment eligibility for a property, contact the school directly.
