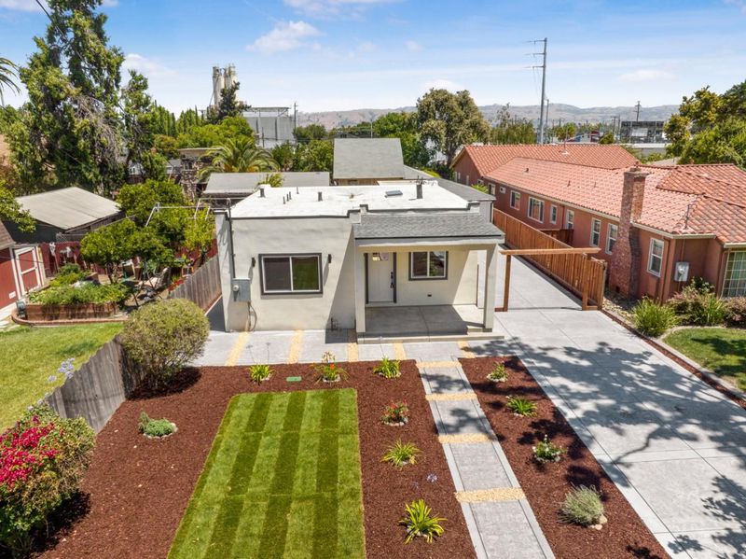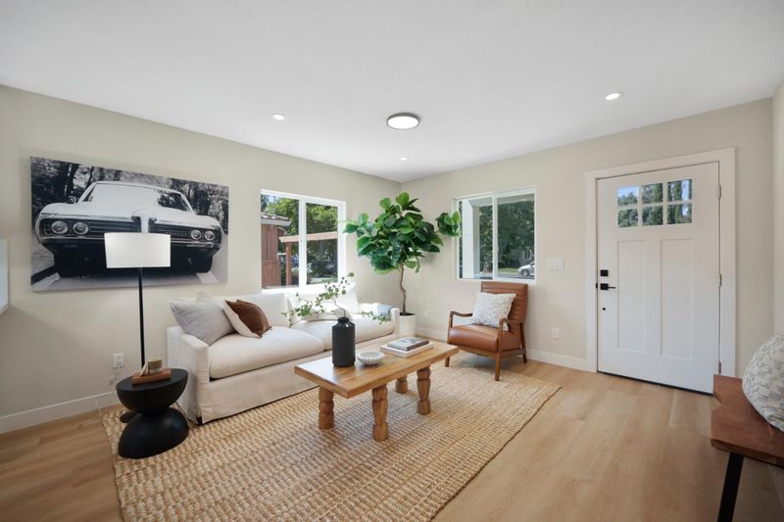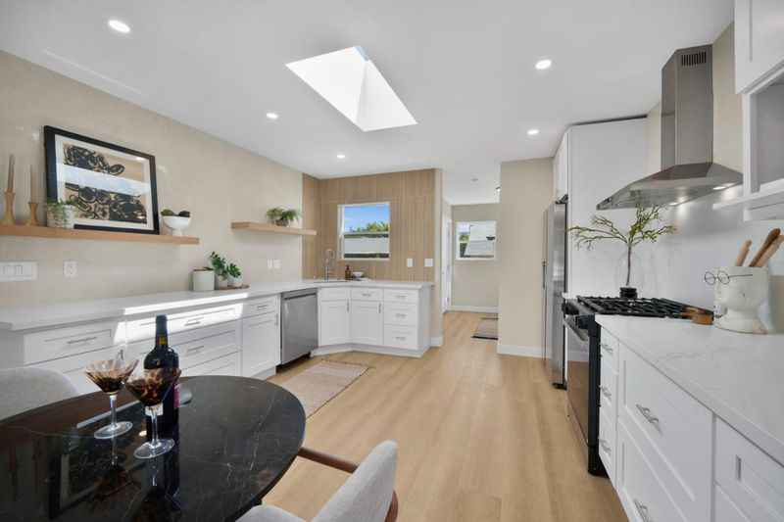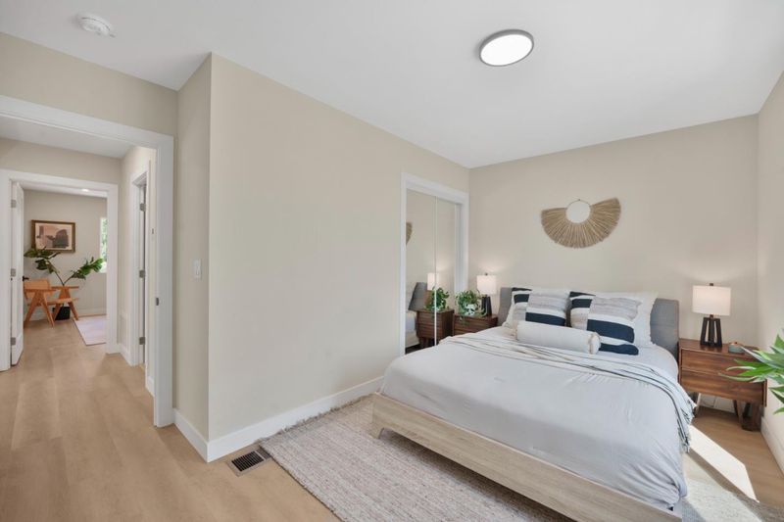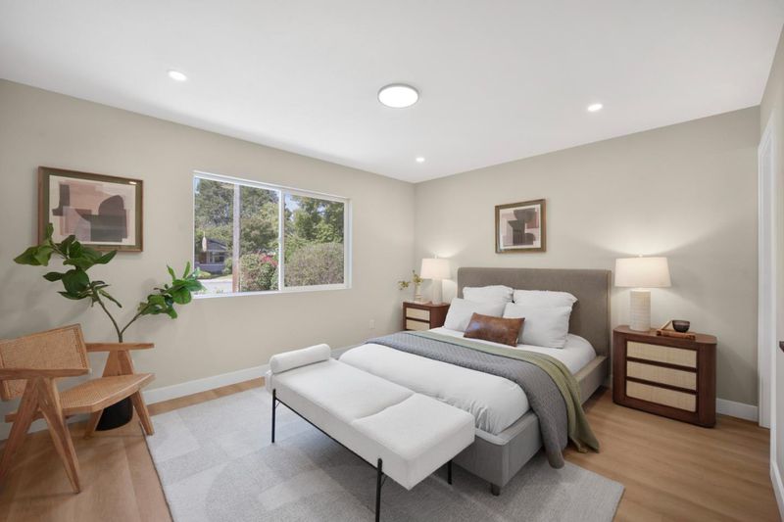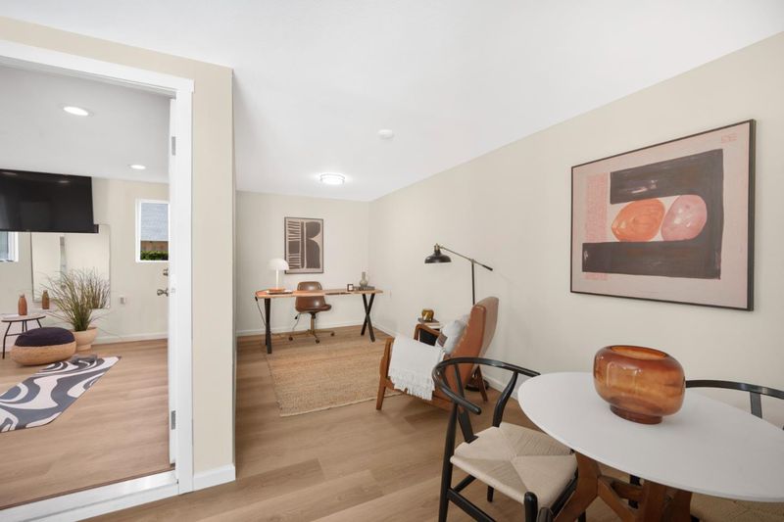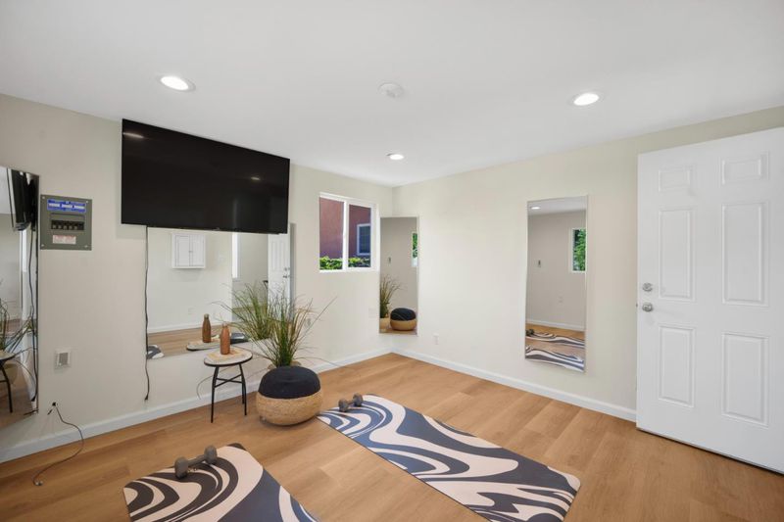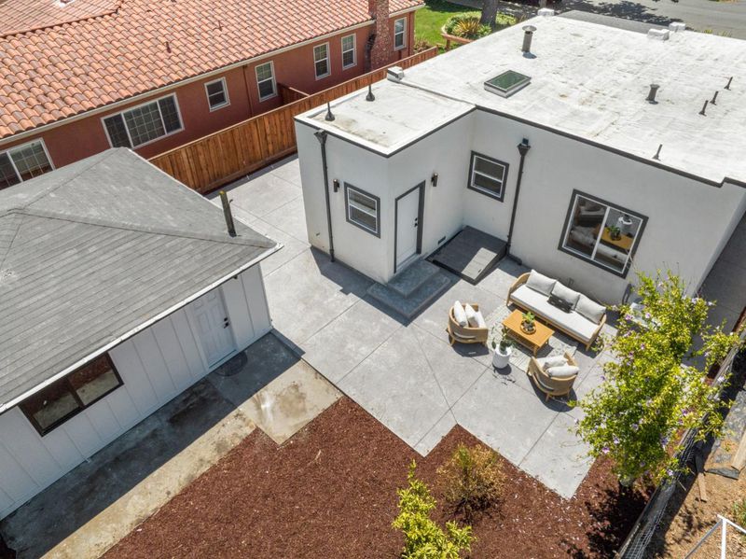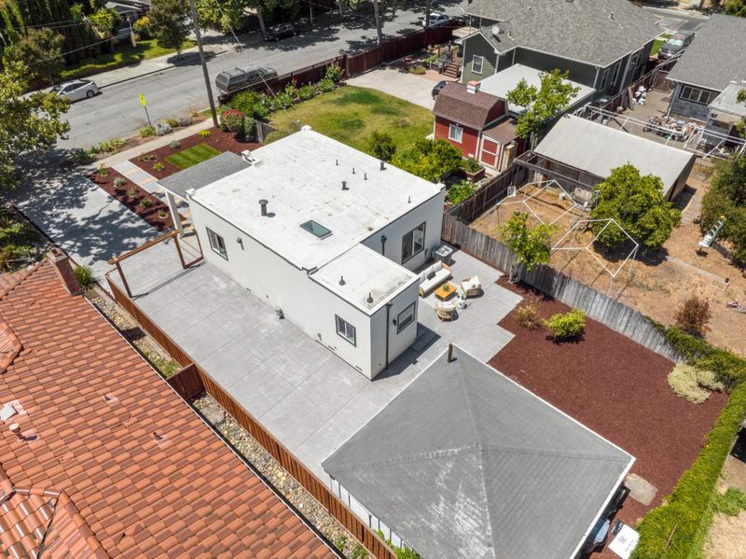
$1,288,000
1,000
SQ FT
$1,288
SQ/FT
730 Laurel Street
@ Taylor - 9 - Central San Jose, San Jose
- 2 Bed
- 2 Bath
- 0 Park
- 1,000 sqft
- SAN JOSE
-

-
Wed Jul 30, 9:30 am - 11:30 am
Step inside-prepare to be wowed!
-
Fri Aug 1, 4:00 pm - 6:00 pm
Step inside-prepare to be wowed!
-
Sat Aug 2, 2:00 pm - 4:00 pm
Step inside-prepare to be wowed!
-
Sun Aug 3, 2:00 pm - 4:00 pm
Step inside-prepare to be wowed!
Beautifully remodeled for 2025, this thoughtfully curated 2-bedroom, 2-bath single-story home blends style, function, and comfort. Located in a desirable neighborhood, the home features an open and airy layout filled with natural light. The spacious living area flows seamlessly into a modern kitchen with new appliances, perfect for todays lifestyle. Both bedrooms are generously sized, and the bathrooms have been tastefully updated. The garage has been converted into a flexible bonus space, ideal as a home office, gym, or creative studio. Step outside to a private backyard retreat, perfect for relaxing or entertaining. A rare find that combines timeless design with modern updates.
- Days on Market
- 5 days
- Current Status
- Active
- Original Price
- $1,288,000
- List Price
- $1,288,000
- On Market Date
- Jul 25, 2025
- Property Type
- Single Family Home
- Area
- 9 - Central San Jose
- Zip Code
- 95126
- MLS ID
- ML82015919
- APN
- 261-10-064
- Year Built
- 1922
- Stories in Building
- 1
- Possession
- Unavailable
- Data Source
- MLSL
- Origin MLS System
- MLSListings, Inc.
Bellarmine College Preparatory School
Private 9-12 Secondary, Religious, All Male
Students: 1640 Distance: 0.2mi
Perseverance Preparatory
Charter 5-8
Students: NA Distance: 0.6mi
Herbert Hoover Middle School
Public 6-8 Middle
Students: 1082 Distance: 0.7mi
Alternative Private Schooling
Private 1-12 Coed
Students: NA Distance: 0.7mi
St. Leo the Great Catholic School
Private PK-8 Elementary, Religious, Coed
Students: 230 Distance: 0.8mi
Merritt Trace Elementary School
Public K-5 Elementary
Students: 926 Distance: 0.9mi
- Bed
- 2
- Bath
- 2
- Updated Bath
- Parking
- 0
- Other
- SQ FT
- 1,000
- SQ FT Source
- Unavailable
- Lot SQ FT
- 6,000.0
- Lot Acres
- 0.137741 Acres
- Kitchen
- Cooktop - Gas, Countertop - Quartz, Oven - Built-In, Refrigerator
- Cooling
- Central AC
- Dining Room
- Dining Area in Living Room
- Disclosures
- NHDS Report
- Family Room
- No Family Room
- Flooring
- Vinyl / Linoleum
- Foundation
- Crawl Space
- Heating
- Central Forced Air
- Laundry
- Inside
- Views
- Neighborhood
- Fee
- Unavailable
MLS and other Information regarding properties for sale as shown in Theo have been obtained from various sources such as sellers, public records, agents and other third parties. This information may relate to the condition of the property, permitted or unpermitted uses, zoning, square footage, lot size/acreage or other matters affecting value or desirability. Unless otherwise indicated in writing, neither brokers, agents nor Theo have verified, or will verify, such information. If any such information is important to buyer in determining whether to buy, the price to pay or intended use of the property, buyer is urged to conduct their own investigation with qualified professionals, satisfy themselves with respect to that information, and to rely solely on the results of that investigation.
School data provided by GreatSchools. School service boundaries are intended to be used as reference only. To verify enrollment eligibility for a property, contact the school directly.
