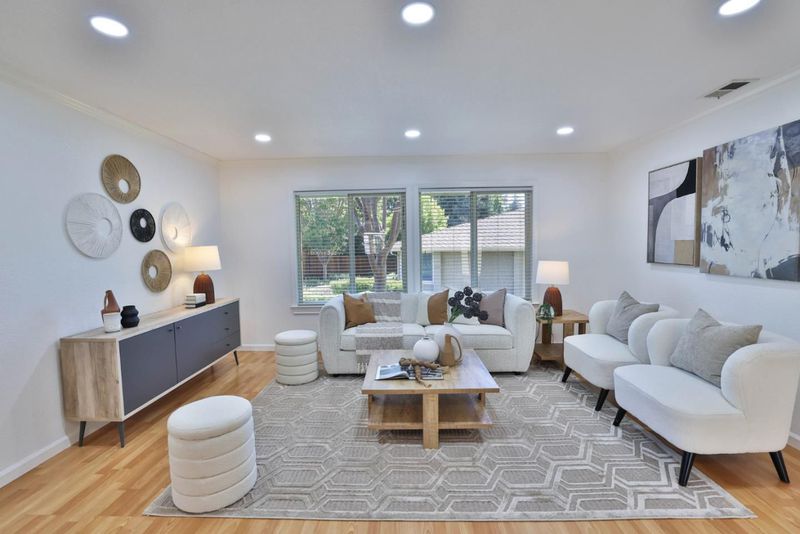
$749,000
900
SQ FT
$832
SQ/FT
1510 Lima Court
@ Arbor Park Dr & De Rose Way - 9 - Central San Jose, San Jose
- 2 Bed
- 1 Bath
- 2 Park
- 900 sqft
- SAN JOSE
-

-
Sat Aug 2, 1:00 pm - 4:00 pm
-
Sun Aug 3, 1:00 pm - 4:00 pm
Nestled in a quiet cul-de-sac, 1510 Lima Ct offers the perfect blend of comfort, functionality, and community living. This thoughtfully designed 2-bedroom, 1-bath home spans 900 sq ft and lives much larger with its smart layout and inviting spaces. Step into the bright and airy living room where a cozy fireplace sets the tone for relaxed evenings. The adjacent dining area flows seamlessly into a well-appointed kitchen, ready for home-cooked meals and easy entertaining. Stay comfortable year-round with central A/C and forced air heating. Enjoy beautifully maintained flooring throughout, a detached 2-car garage connected to the yard, and a private setting that feels like your own peaceful retreat. Low HOA dues give you access to wonderful community amenities, including a sparkling pool, perfect for summer fun and neighborhood gatherings. Located in the vibrant city of San Jose, this home offers unbeatable value for first-time buyers, downsizers, or investors. Don't miss this opportunity to own a charming slice of Silicon Valley!
- Days on Market
- 2 days
- Current Status
- Active
- Original Price
- $749,000
- List Price
- $749,000
- On Market Date
- Jul 31, 2025
- Property Type
- Townhouse
- Area
- 9 - Central San Jose
- Zip Code
- 95126
- MLS ID
- ML82016185
- APN
- 284-41-010
- Year Built
- 1977
- Stories in Building
- 1
- Possession
- Unavailable
- Data Source
- MLSL
- Origin MLS System
- MLSListings, Inc.
San Jose Montessori School
Private K Montessori, Elementary, Coed
Students: 48 Distance: 0.2mi
Eitz Chaim Academy
Private K-8 Elementary, Religious, Nonprofit
Students: NA Distance: 0.4mi
Blackford Elementary School
Charter K-5 Elementary, Coed
Students: 524 Distance: 0.4mi
Sherman Oaks Elementary School
Charter K-6 Elementary
Students: 538 Distance: 0.5mi
Campbell Adult And Community Education
Public n/a Adult Education
Students: NA Distance: 0.5mi
Valley Christian Elementary School
Private K-5 Elementary, Religious, Coed
Students: 440 Distance: 0.6mi
- Bed
- 2
- Bath
- 1
- Parking
- 2
- Detached Garage
- SQ FT
- 900
- SQ FT Source
- Unavailable
- Pool Info
- Community Facility
- Cooling
- Central AC
- Dining Room
- Dining Area
- Disclosures
- Natural Hazard Disclosure
- Family Room
- No Family Room
- Flooring
- Vinyl / Linoleum
- Foundation
- Concrete Slab
- Heating
- Forced Air
- Laundry
- Washer / Dryer
- * Fee
- $385
- Name
- Arbor Glen II
- *Fee includes
- Common Area Electricity, Exterior Painting, Fencing, Insurance - Common Area, Maintenance - Common Area, Pool, Spa, or Tennis, Reserves, and Roof
MLS and other Information regarding properties for sale as shown in Theo have been obtained from various sources such as sellers, public records, agents and other third parties. This information may relate to the condition of the property, permitted or unpermitted uses, zoning, square footage, lot size/acreage or other matters affecting value or desirability. Unless otherwise indicated in writing, neither brokers, agents nor Theo have verified, or will verify, such information. If any such information is important to buyer in determining whether to buy, the price to pay or intended use of the property, buyer is urged to conduct their own investigation with qualified professionals, satisfy themselves with respect to that information, and to rely solely on the results of that investigation.
School data provided by GreatSchools. School service boundaries are intended to be used as reference only. To verify enrollment eligibility for a property, contact the school directly.







































