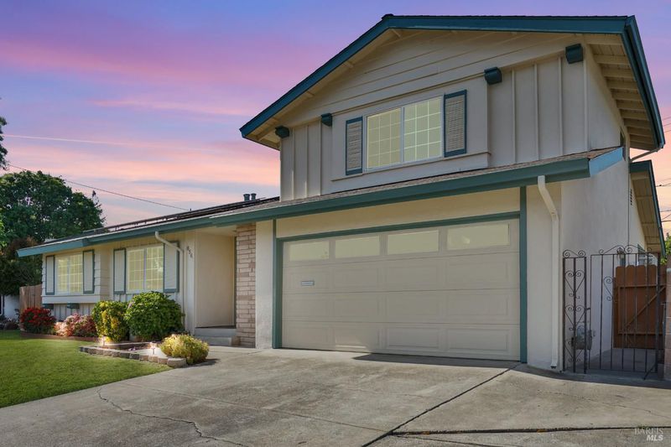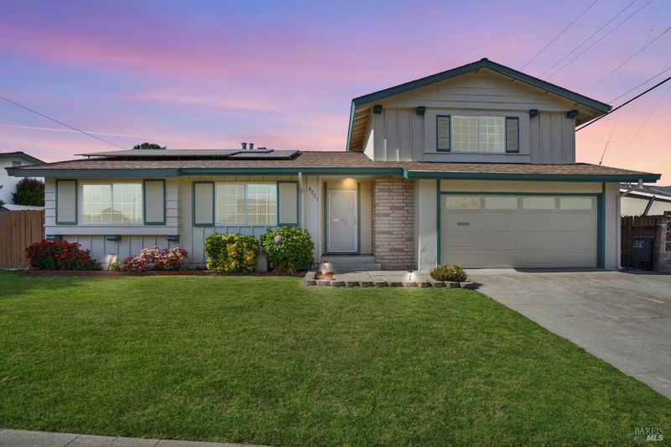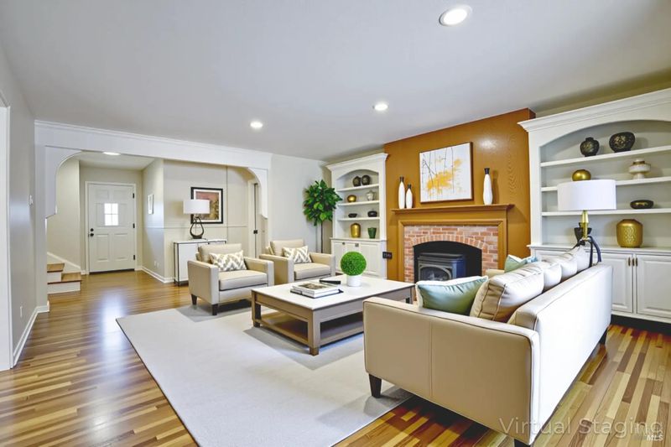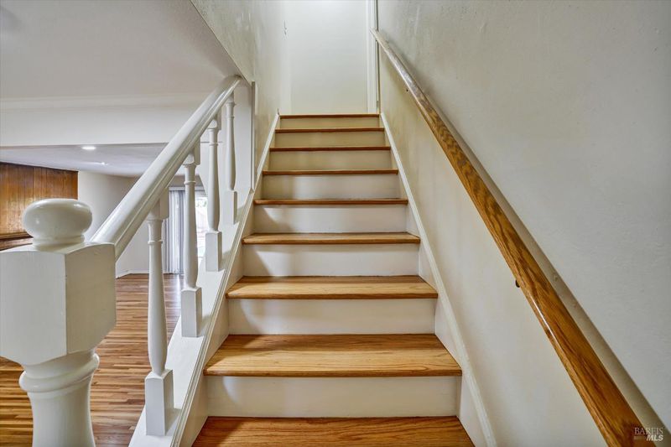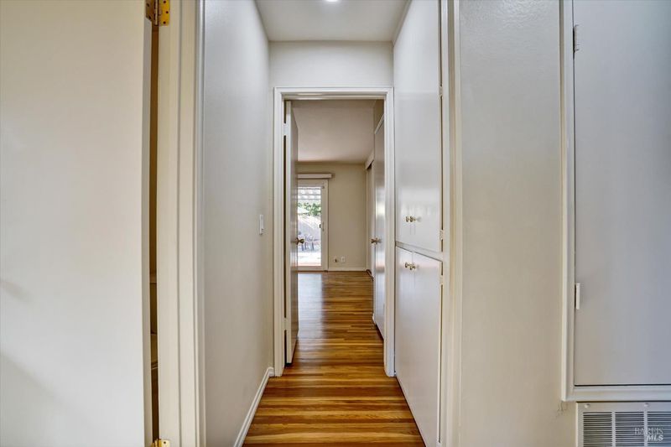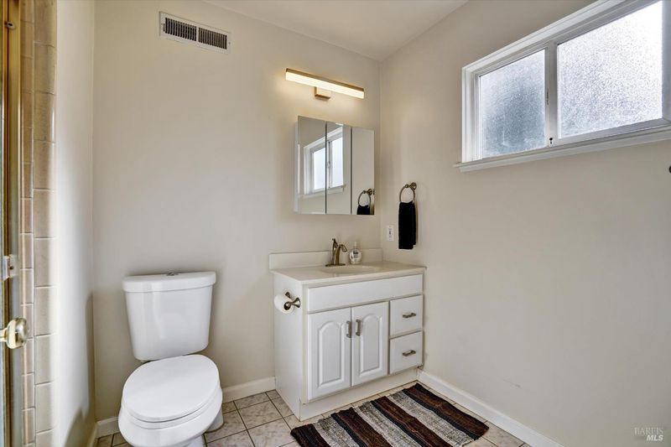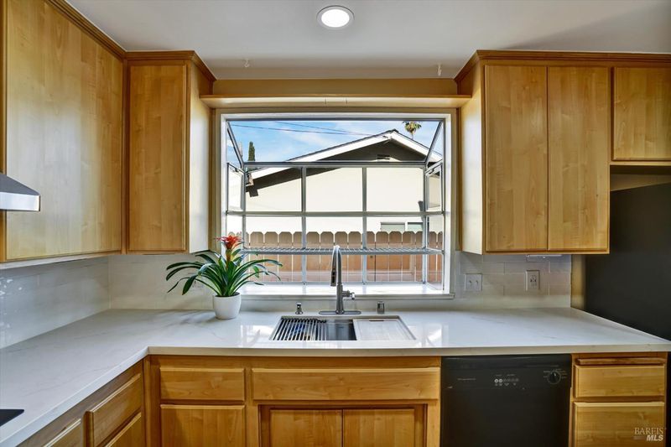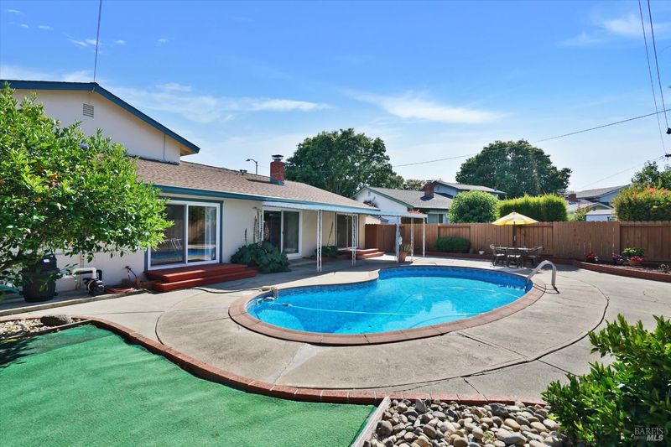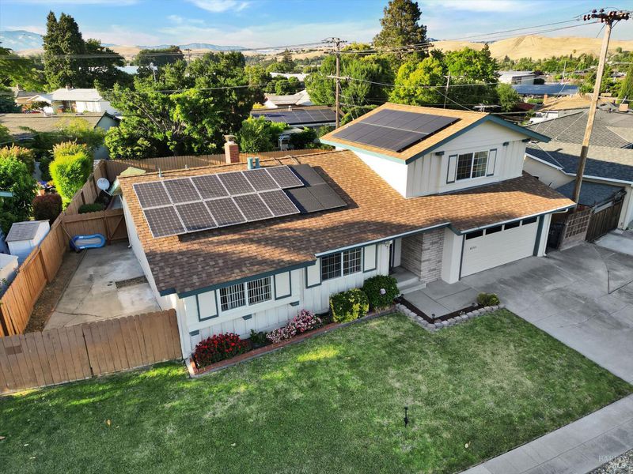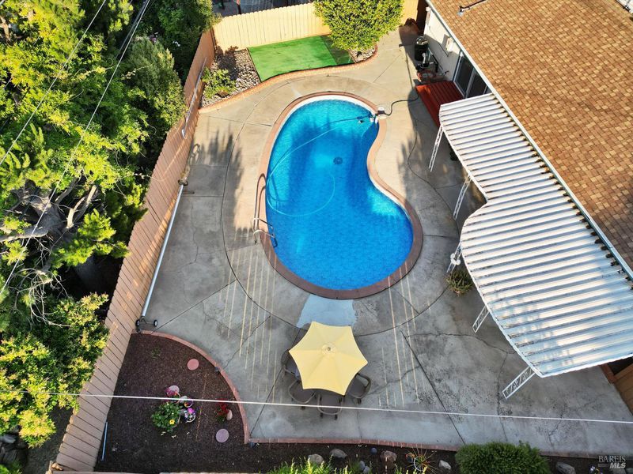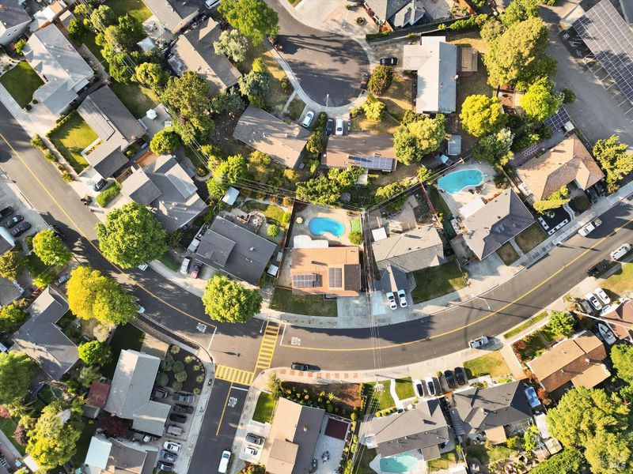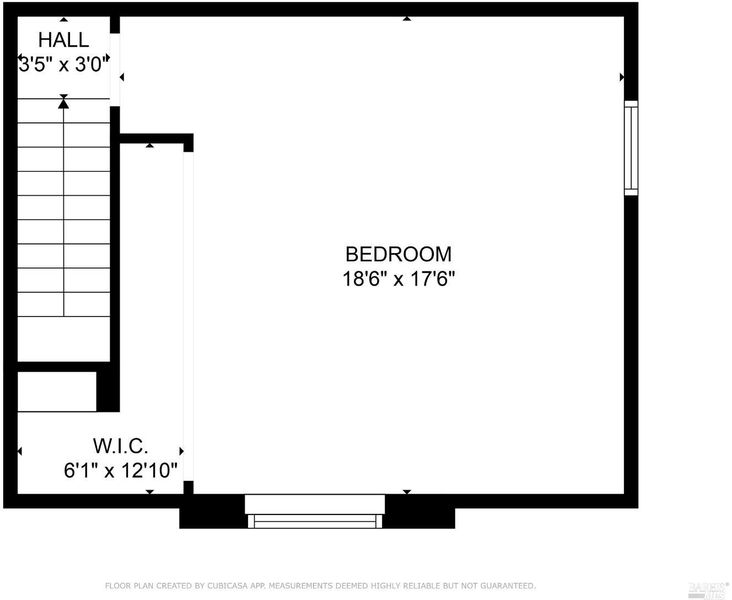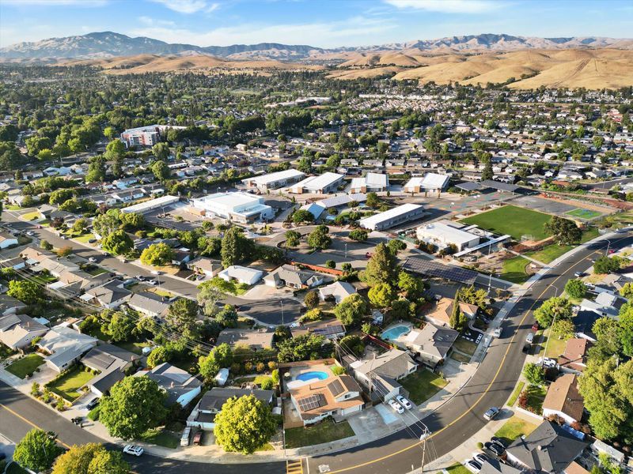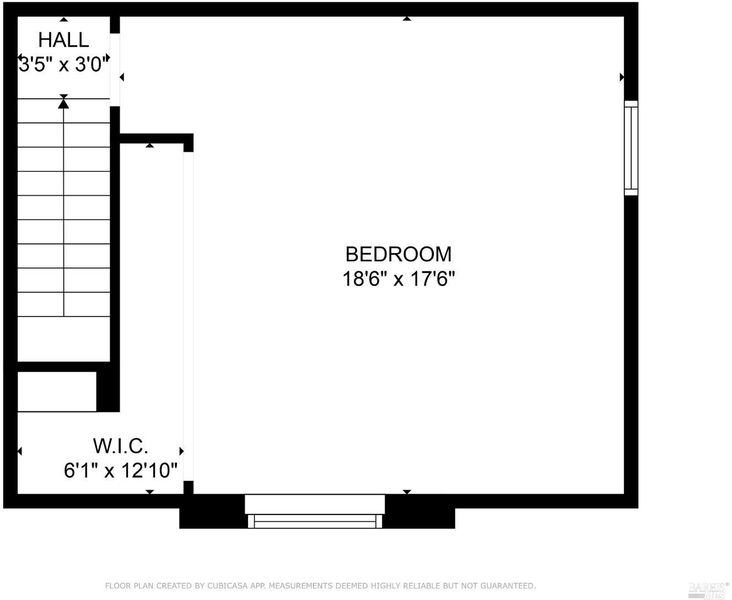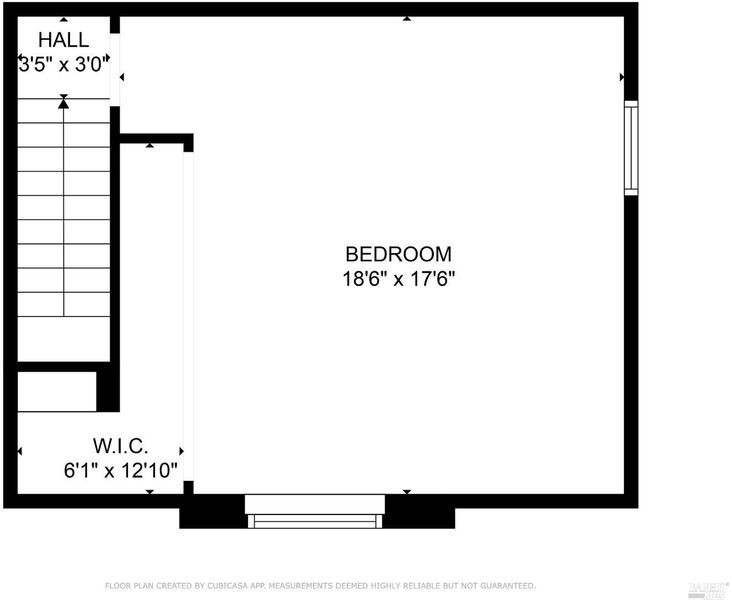
$1,299,000
1,940
SQ FT
$670
SQ/FT
8567 Davona Drive
@ Alcosta - Dublin
- 4 Bed
- 2 Bath
- 4 Park
- 1,940 sqft
- Dublin
-

8567 Davona Drive is an inviting home offering 1,940 square feet of living space on a generous 7,276 sq ft. lot with Boat/RV parking. Built in 1962 and thoughtfully maintained, this 4-bedroom, 2-bath ranchette blends classic character with a modern twist. The well-designed layout features a bright and open living area centered around a cozy fireplace, a fully renovated kitchen with quartz granite countertops and new appliances. Meanwhile, glistening, refinished White Oak hardwood flooring and fresh interior paint throughout adds warmth and timeless elegance. With the main living area downstairs, the upstairs flex room - currently serves as a bedroom but can be transformed into an office, playroom, home gym and/or art studio. Meanwhile, step outside through one of 3 sets of sliding glass doors to an outdoor oasis designed for both relaxation and entertainment with a sparkling in-ground pool (new pump), low-maintenance landscape, a herb/vegetable garden and mature fruit trees. Other notable features include owned-solar and newly painted exterior. Located on the Dublin/San Ramon border in a well-established neighborhood, minutes from BART, I-580/I-680 freeways offer easy commute and convenience of nearby eateries, parks, shopping and a short distance from top-rated schools.
- Days on Market
- 83 days
- Current Status
- Contingent
- Original Price
- $1,450,000
- List Price
- $1,299,000
- On Market Date
- Jun 18, 2025
- Contingent Date
- Sep 6, 2025
- Property Type
- Single Family Residence
- Area
- Dublin
- Zip Code
- 94568
- MLS ID
- 325053879
- APN
- 941-0185-064
- Year Built
- 1962
- Stories in Building
- Unavailable
- Possession
- Close Of Escrow
- Data Source
- BAREIS
- Origin MLS System
Murray Elementary School
Public K-5 Elementary
Students: 615 Distance: 0.1mi
Dublin Elementary School
Public K-5 Elementary, Yr Round
Students: 878 Distance: 0.4mi
Dublin High School
Public 9-12 Secondary
Students: 2978 Distance: 0.5mi
Country Club Elementary School
Public K-5 Elementary
Students: 552 Distance: 0.6mi
St. Raymond
Private K-8 Elementary, Religious, Coed
Students: 300 Distance: 0.6mi
Frederiksen Elementary School
Public K-5 Elementary
Students: 800 Distance: 0.8mi
- Bed
- 4
- Bath
- 2
- Shower Stall(s)
- Parking
- 4
- Attached, Covered, Garage Facing Front, RV Possible, Uncovered Parking Spaces 2+, Workshop in Garage
- SQ FT
- 1,940
- SQ FT Source
- Assessor Auto-Fill
- Lot SQ FT
- 7,275.0
- Lot Acres
- 0.167 Acres
- Pool Info
- Built-In, Pool Cover, Vinyl Liner
- Kitchen
- Island, Pantry Closet, Quartz Counter
- Cooling
- Ceiling Fan(s), Central
- Dining Room
- Formal Room
- Family Room
- Deck Attached
- Flooring
- Tile, Vinyl, Wood
- Fire Place
- Brick, Living Room
- Heating
- Central, Fireplace(s)
- Laundry
- Dryer Included, In Garage, Washer Included
- Upper Level
- Bedroom(s)
- Main Level
- Bedroom(s), Dining Room, Family Room, Full Bath(s), Garage, Kitchen, Living Room, Primary Bedroom
- Possession
- Close Of Escrow
- Architectural Style
- Ranch
- Fee
- $0
MLS and other Information regarding properties for sale as shown in Theo have been obtained from various sources such as sellers, public records, agents and other third parties. This information may relate to the condition of the property, permitted or unpermitted uses, zoning, square footage, lot size/acreage or other matters affecting value or desirability. Unless otherwise indicated in writing, neither brokers, agents nor Theo have verified, or will verify, such information. If any such information is important to buyer in determining whether to buy, the price to pay or intended use of the property, buyer is urged to conduct their own investigation with qualified professionals, satisfy themselves with respect to that information, and to rely solely on the results of that investigation.
School data provided by GreatSchools. School service boundaries are intended to be used as reference only. To verify enrollment eligibility for a property, contact the school directly.
