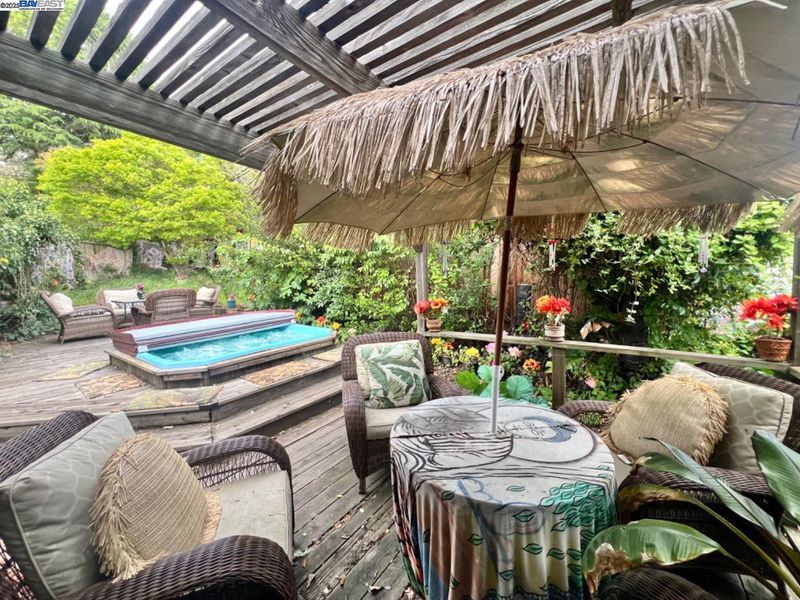
$988,888
1,392
SQ FT
$710
SQ/FT
649 Cherokee Ct
@ Audubon - Fairway Greens, Hayward
- 3 Bed
- 2 Bath
- 2 Park
- 1,392 sqft
- Hayward
-

Coming Soon! In the process of being refreshed & rejuvinated...for you... Tucked away in a peaceful cul-de-sac, this delightful mid-century home offers 1,392 square feet of comfort, character, and charm. Step inside to discover a cozy family room anchored by a classic fireplace—perfect for relaxing evenings or casual entertaining. The heart of the home extends to the garden-like backyard oasis, where mature landscaping creates a private, tranquil escape. Unwind in the inviting hot tub or host gatherings on the expansive wooden deck surrounded by nature. Whether you're looking to downsize without compromise or purchase your first home in a serene neighborhood, this property checks all the boxes. Don’t miss this rare opportunity—homes on this quiet street don’t come around often.
- Current Status
- Active - Coming Soon
- Original Price
- $988,000
- List Price
- $988,888
- On Market Date
- Jul 19, 2025
- Property Type
- Detached
- D/N/S
- Fairway Greens
- Zip Code
- 94544
- MLS ID
- 41105456
- APN
- 8322072
- Year Built
- 1958
- Stories in Building
- 1
- Possession
- Close Of Escrow
- Data Source
- MAXEBRDI
- Origin MLS System
- BAY EAST
Treeview Elementary
Public K-6 Elementary
Students: 461 Distance: 0.2mi
Hillview Crest Elementary School
Public K-5 Elementary
Students: 513 Distance: 0.8mi
Alternative Learning Academy At Conley-Caraballo High
Public 9-12 Alternative
Students: 10 Distance: 1.0mi
Core Learning Academy At Conley-Caraballo High
Public 9-12 Continuation
Students: 127 Distance: 1.0mi
Mission Hills Middle School
Private PK-8 Preschool Early Childhood Center, Elementary, Middle, Coed
Students: 350 Distance: 1.4mi
Cesar Chavez Middle School
Public 7-8 Middle
Students: 554 Distance: 1.5mi
- Bed
- 3
- Bath
- 2
- Parking
- 2
- Attached, Int Access From Garage
- SQ FT
- 1,392
- SQ FT Source
- Public Records
- Lot SQ FT
- 6,474.0
- Lot Acres
- 0.15 Acres
- Kitchen
- Gas Water Heater, Tile Counters, Eat-in Kitchen
- Cooling
- Ceiling Fan(s)
- Disclosures
- Disclosure Package Avail
- Entry Level
- Exterior Details
- Back Yard
- Flooring
- Hardwood, Vinyl, Carpet
- Foundation
- Fire Place
- Family Room
- Heating
- Forced Air, Natural Gas
- Laundry
- In Garage
- Main Level
- 3 Bedrooms, 2 Baths, Main Entry
- Possession
- Close Of Escrow
- Architectural Style
- Contemporary
- Construction Status
- Existing
- Additional Miscellaneous Features
- Back Yard
- Location
- Cul-De-Sac, Premium Lot
- Roof
- Composition Shingles
- Water and Sewer
- Public
- Fee
- Unavailable
MLS and other Information regarding properties for sale as shown in Theo have been obtained from various sources such as sellers, public records, agents and other third parties. This information may relate to the condition of the property, permitted or unpermitted uses, zoning, square footage, lot size/acreage or other matters affecting value or desirability. Unless otherwise indicated in writing, neither brokers, agents nor Theo have verified, or will verify, such information. If any such information is important to buyer in determining whether to buy, the price to pay or intended use of the property, buyer is urged to conduct their own investigation with qualified professionals, satisfy themselves with respect to that information, and to rely solely on the results of that investigation.
School data provided by GreatSchools. School service boundaries are intended to be used as reference only. To verify enrollment eligibility for a property, contact the school directly.



