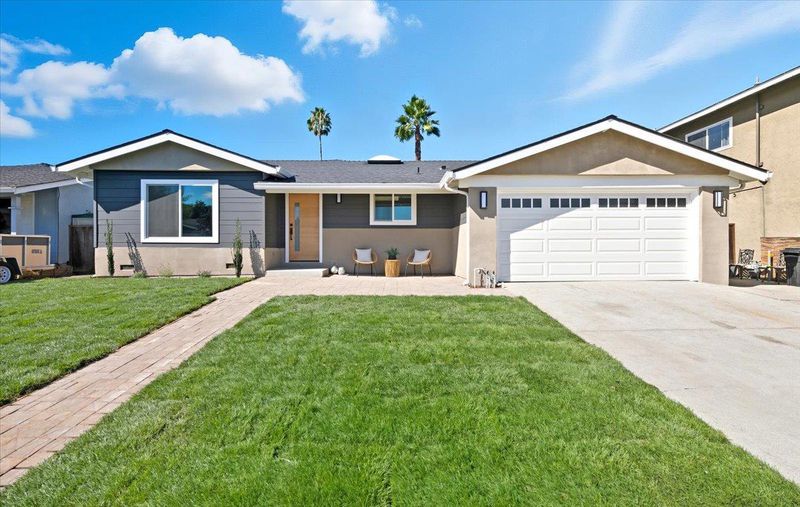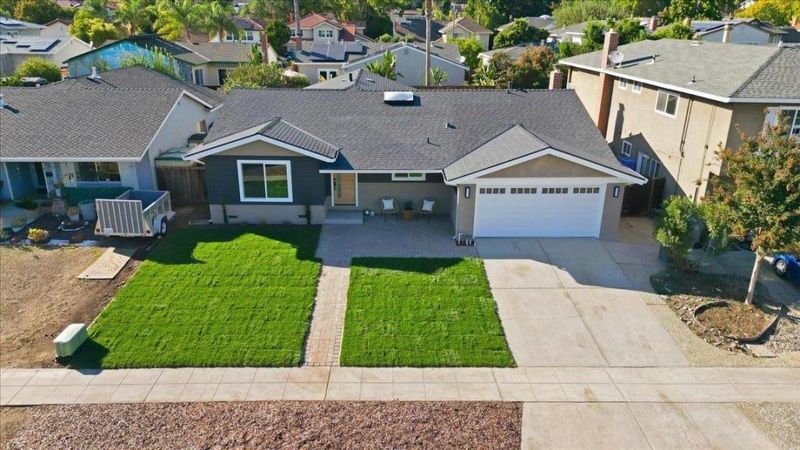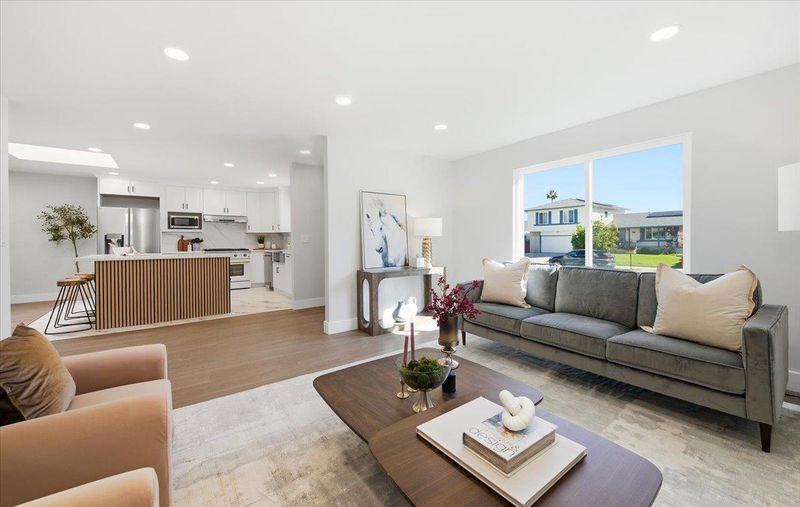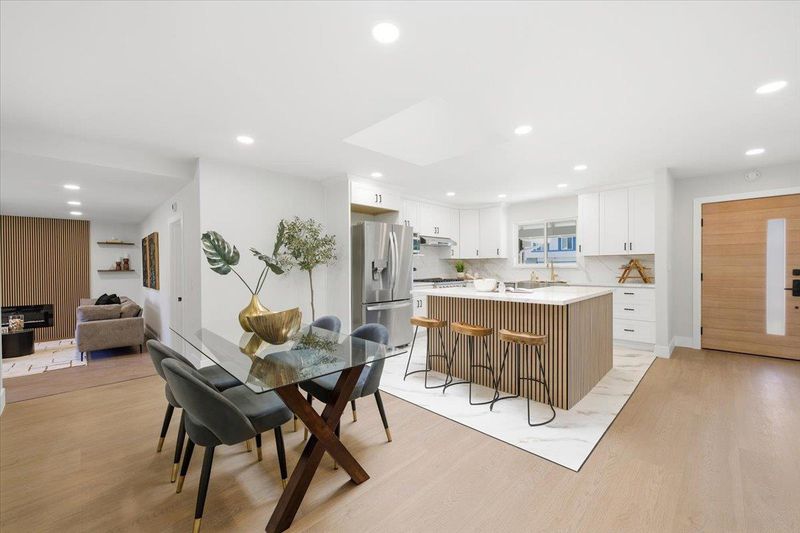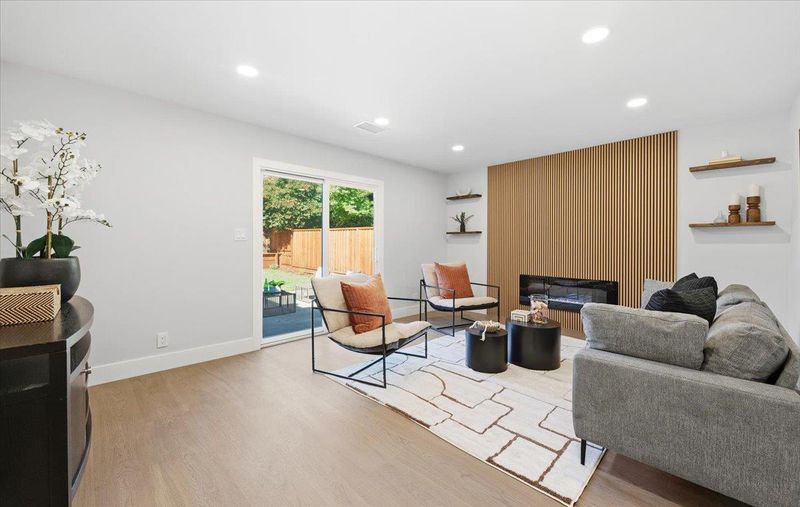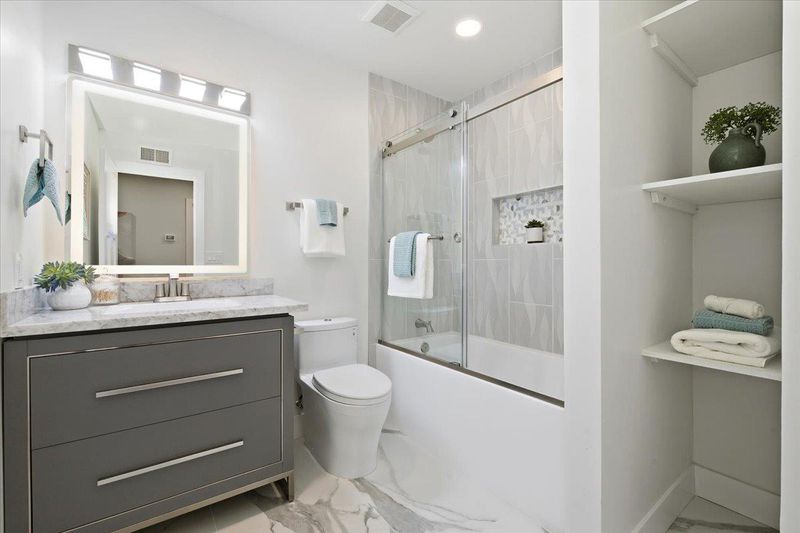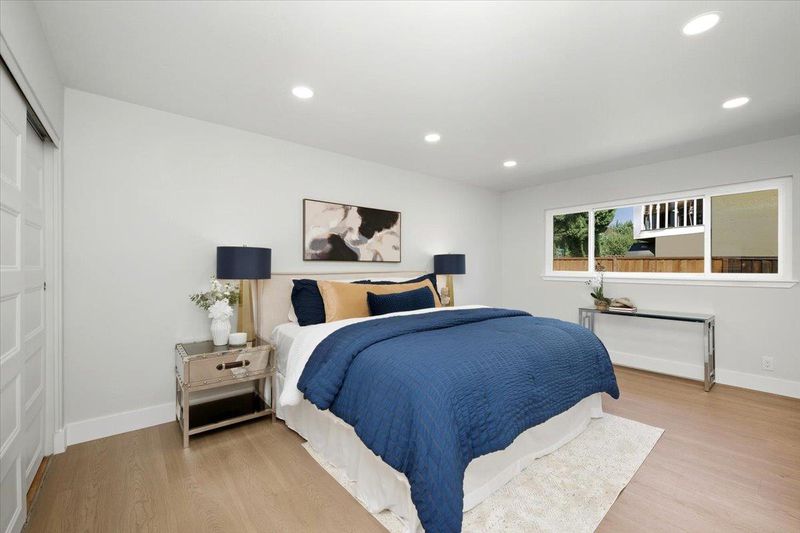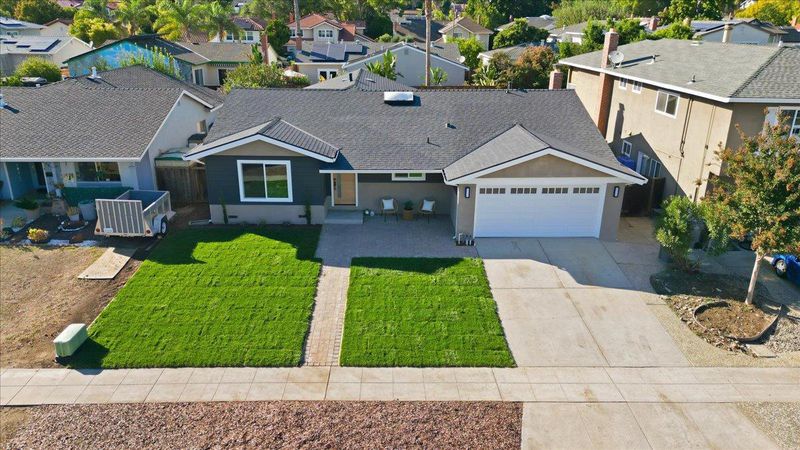
$1,649,000
1,843
SQ FT
$895
SQ/FT
6015 Fernglen Drive
@ Foothill Drive - 12 - Blossom Valley, San Jose
- 4 Bed
- 2 Bath
- 2 Park
- 1,843 sqft
- SAN JOSE
-

-
Sat Nov 1, 1:00 pm - 4:00 pm
Tucked on a peaceful cul-de-sac street on the coveted foothill side of Santa Teresa Blvd, this 4-bedroom, 2-bath California Ranch radiates modern elegance and timeless charm. Every detail has been thoughtfully upgraded: Milgard double pane windows flood the open floor plan with natural light, while smooth textured walls and skylit spaces create an airy, contemporary feel. The heart of the home is a chefs dream kitchen featuring a deep farmhouse sink, gleaming stainless steel appliances, expansive stone countertops, and a generous center island perfect for gathering. Both bathrooms showcase spacious, spa-inspired designs with high-end finishes. Additional upgrades include a composition shingle roof, fresh interior/exterior paint, indoor laundry, and an oversized 2-car garage with room for storage or a workshop. Step outside to professionally designed new landscaping and hardscaping that frame the private backyard oasis ideal for al fresco dining or quiet foothill evenings. This move-in-ready gem blends foothill tranquility with turnkey luxury.
- Days on Market
- 2 days
- Current Status
- Active
- Original Price
- $1,649,000
- List Price
- $1,649,000
- On Market Date
- Oct 30, 2025
- Property Type
- Single Family Home
- Area
- 12 - Blossom Valley
- Zip Code
- 95123
- MLS ID
- ML82026140
- APN
- 695-01-017
- Year Built
- 1970
- Stories in Building
- 1
- Possession
- Unavailable
- Data Source
- MLSL
- Origin MLS System
- MLSListings, Inc.
Almaden Hills Academy
Private 1-12
Students: 7 Distance: 0.5mi
Allen at Steinbeck School
Public K-5 Elementary
Students: 520 Distance: 0.5mi
Spectrum Center Inc - San Jose
Private K-12 Special Education, Special Education Program, Coed
Students: 52 Distance: 0.8mi
Discovery Charter 2
Charter K-8
Students: 584 Distance: 0.8mi
Holy Spirit
Private K-8 Elementary, Religious, Coed
Students: 480 Distance: 1.1mi
Apostles Lutheran
Private K-12 Elementary, Religious, Nonprofit
Students: 230 Distance: 1.2mi
- Bed
- 4
- Bath
- 2
- Tub, Primary - Stall Shower(s)
- Parking
- 2
- Attached Garage
- SQ FT
- 1,843
- SQ FT Source
- Unavailable
- Lot SQ FT
- 6,180.0
- Lot Acres
- 0.141873 Acres
- Kitchen
- Countertop - Quartz, Garbage Disposal, Island, Microwave, Oven - Gas, Refrigerator
- Cooling
- Central AC
- Dining Room
- Other
- Disclosures
- Natural Hazard Disclosure
- Family Room
- Separate Family Room
- Flooring
- Carpet, Vinyl / Linoleum
- Foundation
- Concrete Perimeter
- Fire Place
- Family Room
- Heating
- Central Forced Air
- Laundry
- In Utility Room, Inside
- Views
- Hills
- Architectural Style
- Traditional
- Fee
- Unavailable
MLS and other Information regarding properties for sale as shown in Theo have been obtained from various sources such as sellers, public records, agents and other third parties. This information may relate to the condition of the property, permitted or unpermitted uses, zoning, square footage, lot size/acreage or other matters affecting value or desirability. Unless otherwise indicated in writing, neither brokers, agents nor Theo have verified, or will verify, such information. If any such information is important to buyer in determining whether to buy, the price to pay or intended use of the property, buyer is urged to conduct their own investigation with qualified professionals, satisfy themselves with respect to that information, and to rely solely on the results of that investigation.
School data provided by GreatSchools. School service boundaries are intended to be used as reference only. To verify enrollment eligibility for a property, contact the school directly.
