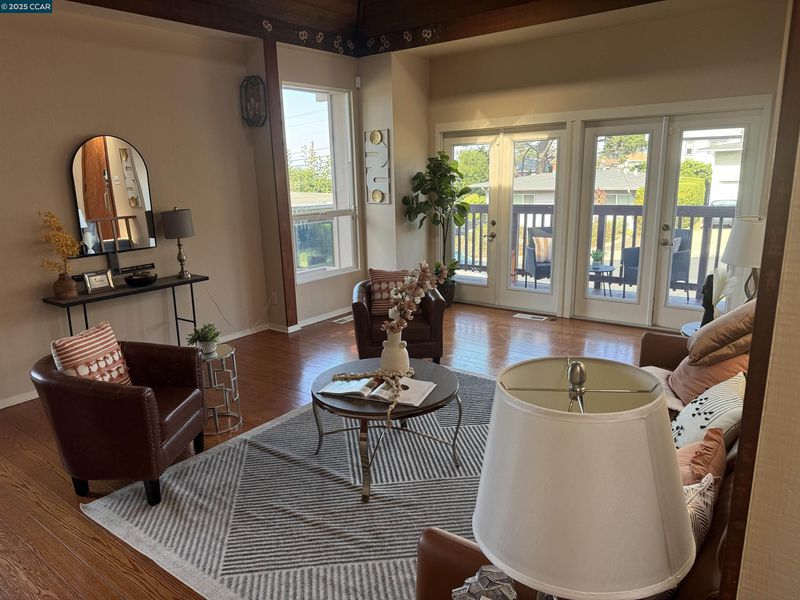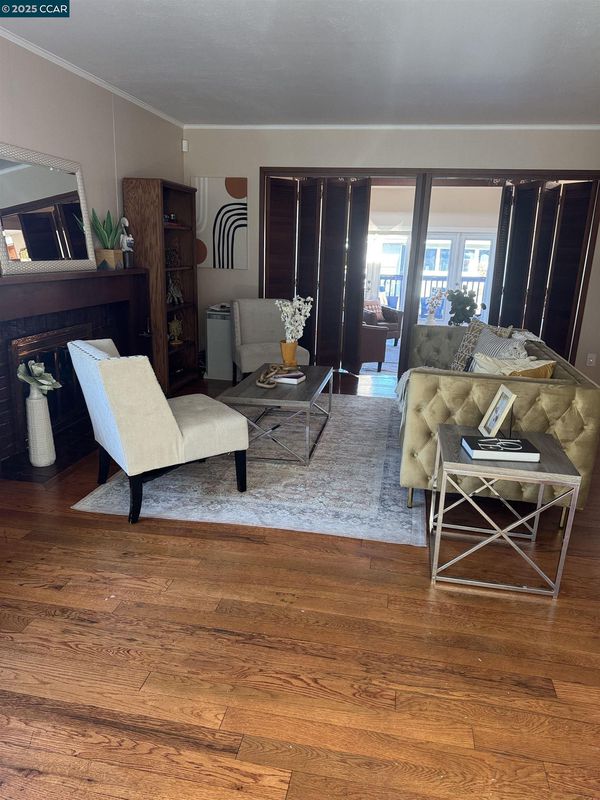
$999,000
2,035
SQ FT
$491
SQ/FT
6524 Alta Vista Dr
@ Arlington - Miravista Highls, El Cerrito
- 3 Bed
- 2 Bath
- 2 Park
- 2,035 sqft
- El Cerrito
-

Bay View Gem in Mira Vista Highlands Enjoy stunning sunsets from this bright 3-bed, 2-bath El Cerrito home perched above the Bay. Features include two spacious living rooms, four skylights, fresh paint, recessed LED lighting, and hardwood floors, Ecobee smart thermostat system automatically setup heating or cooling temperature in different areas in the house as you desire. The primary suite doubles as a private ADU with its own entrance and deck. Energy-efficient solar panels are fully owned. Just 1 mile to Del Norte BART, 25 minutes to San Francisco, and close to Mira Vista Country Club, Wildcat Canyon Park, UC Berkeley, and top-rated schools.
- Current Status
- Active - Coming Soon
- Original Price
- $999,000
- List Price
- $999,000
- On Market Date
- Oct 23, 2025
- Property Type
- Detached
- D/N/S
- Miravista Highls
- Zip Code
- 94530
- MLS ID
- 41115568
- APN
- 5001320059
- Year Built
- 1947
- Stories in Building
- 1
- Possession
- Close Of Escrow
- Data Source
- MAXEBRDI
- Origin MLS System
- CONTRA COSTA
Tehiyah Day School
Private K-8 Elementary, Religious, Core Knowledge
Students: 210 Distance: 0.2mi
Mira Vista Elementary School
Public K-8 Elementary
Students: 566 Distance: 0.3mi
Arlington Christian School
Private K-12 Religious, Coed
Students: 22 Distance: 0.3mi
Montessori Family School
Private K-8 Montessori, Elementary, Nonprofit
Students: 125 Distance: 0.4mi
Crestmont School
Private K-5 Elementary, Coed
Students: 85 Distance: 0.6mi
Madera Elementary School
Public K-6 Elementary
Students: 474 Distance: 0.8mi
- Bed
- 3
- Bath
- 2
- Parking
- 2
- Attached
- SQ FT
- 2,035
- SQ FT Source
- Public Records
- Lot SQ FT
- 5,000.0
- Lot Acres
- 0.12 Acres
- Pool Info
- None
- Kitchen
- Dishwasher, Gas Range, Free-Standing Range, Refrigerator, 220 Volt Outlet, Breakfast Nook, Stone Counters, Gas Range/Cooktop, Range/Oven Free Standing, Skylight(s)
- Cooling
- Wall/Window Unit(s)
- Disclosures
- None
- Entry Level
- Exterior Details
- Back Yard, Front Yard
- Flooring
- Hardwood Flrs Throughout
- Foundation
- Fire Place
- Gas, Master Bedroom, Stone
- Heating
- Gravity, Forced Air, Zoned, Solar, Central, Fireplace(s)
- Laundry
- In Garage
- Main Level
- 1 Bedroom, 2 Bedrooms, 3 Bedrooms, 1 Bath, 2 Baths, Laundry Facility
- Possession
- Close Of Escrow
- Architectural Style
- Ranch, Traditional
- Non-Master Bathroom Includes
- Bidet, Skylight(s), Closet, Granite, Stone, Walk-In Closet(s)
- Construction Status
- Existing
- Additional Miscellaneous Features
- Back Yard, Front Yard
- Location
- Front Yard
- Roof
- Other
- Fee
- Unavailable
MLS and other Information regarding properties for sale as shown in Theo have been obtained from various sources such as sellers, public records, agents and other third parties. This information may relate to the condition of the property, permitted or unpermitted uses, zoning, square footage, lot size/acreage or other matters affecting value or desirability. Unless otherwise indicated in writing, neither brokers, agents nor Theo have verified, or will verify, such information. If any such information is important to buyer in determining whether to buy, the price to pay or intended use of the property, buyer is urged to conduct their own investigation with qualified professionals, satisfy themselves with respect to that information, and to rely solely on the results of that investigation.
School data provided by GreatSchools. School service boundaries are intended to be used as reference only. To verify enrollment eligibility for a property, contact the school directly.







