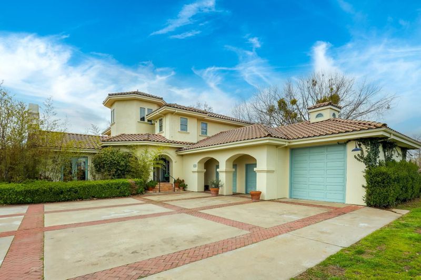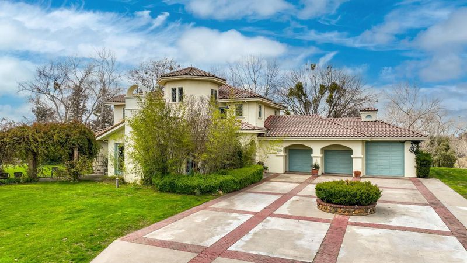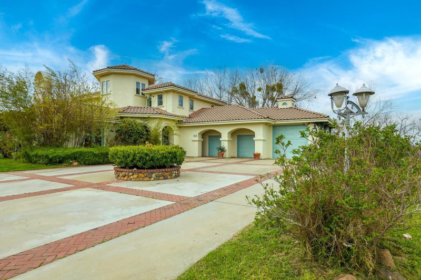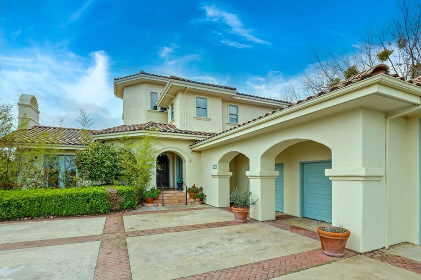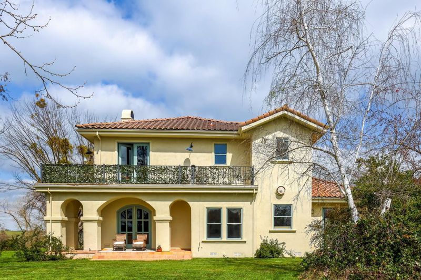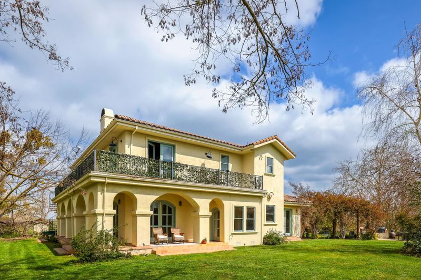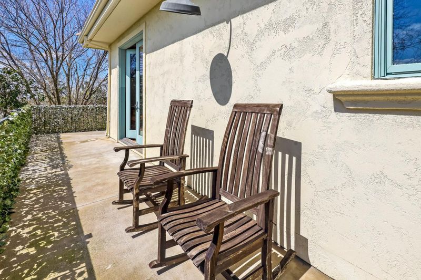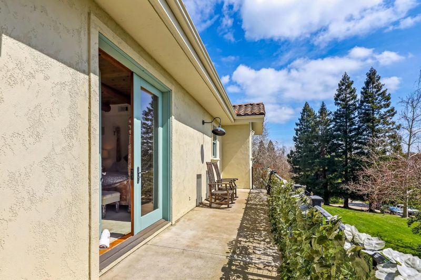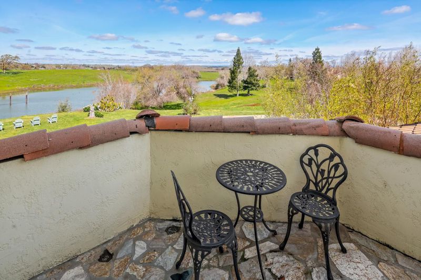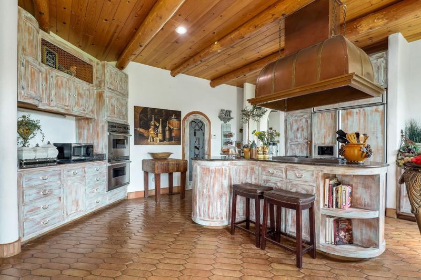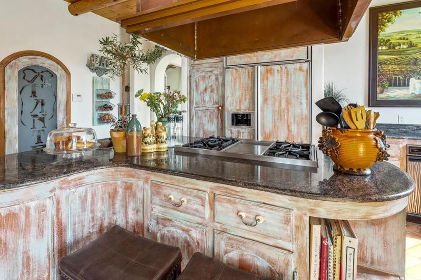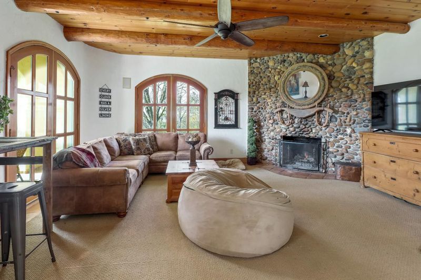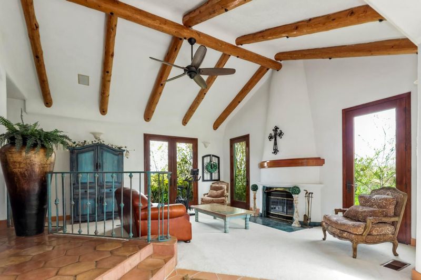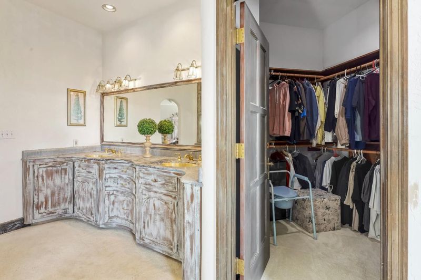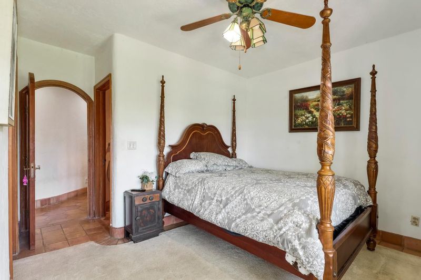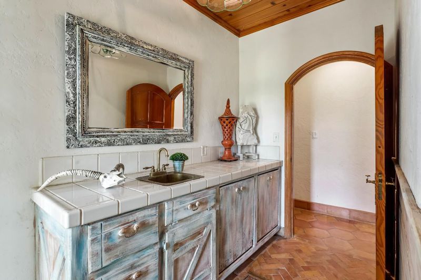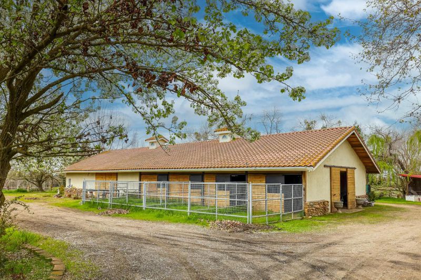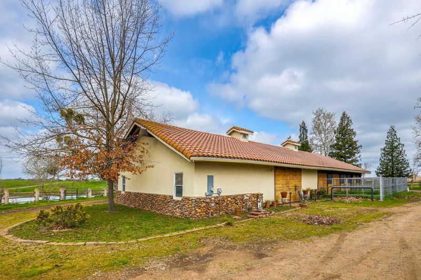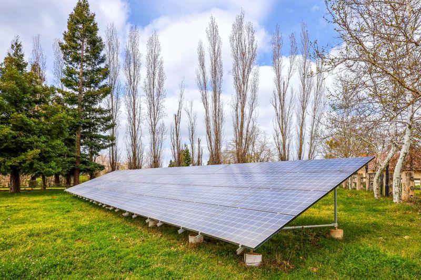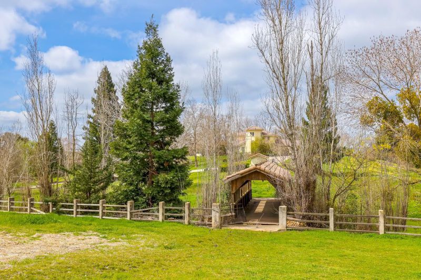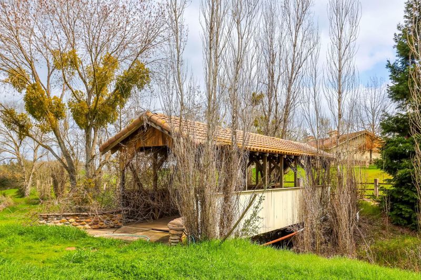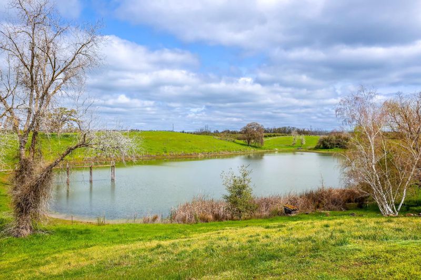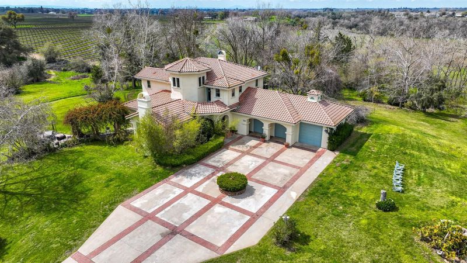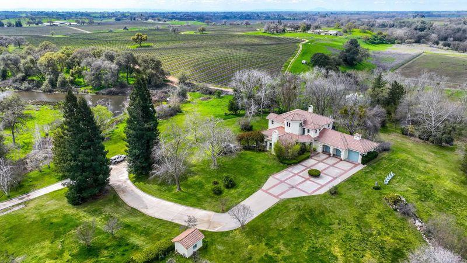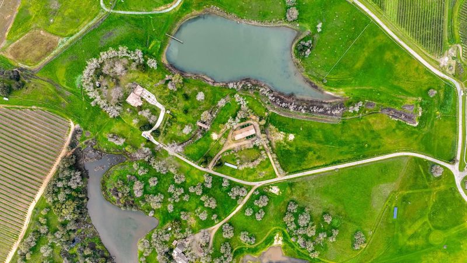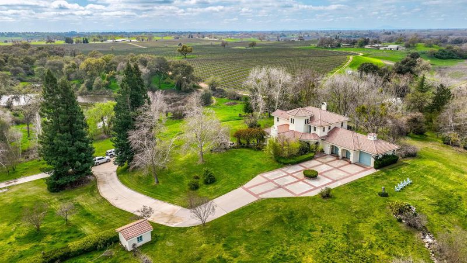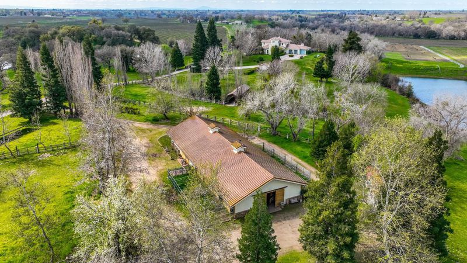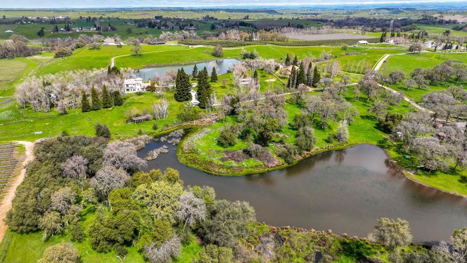
$1,999,000
3,985
SQ FT
$502
SQ/FT
24943 North McIntire Road
@ Highway 12 - 20904 - Btwn Hwy 99/N.S.J. Co/Amdr-Calvrs/8 Mile, Clements
- 4 Bed
- 4 (3/1) Bath
- 3 Park
- 3,985 sqft
- CLEMENTS
-

Welcome to this spacious and charming two-story ranch home located in the rolling hills of Clements! This home offers 3,985 square feet of living space with four bedrooms and three full bathrooms. The well-appointed kitchen is a chef's delight, featuring granite countertops, top-of-the-line appliances ensuring a seamless culinary experience. The interior boasts elegant hardwood and tile flooring, complementing the inviting "country living" ambiance. Warm up by the one of the cozy fireplaces during cooler evenings, adding a touch of comfort to your gatherings or relax pondside with a glass of Lodi region wine and let your worries melt away. The primary suite balcony offers stunning views of the adjacent hills and vineyards. An 8-stall barn will satisfy the needs of even the seasoned equestrian. The property includes forced warm air and central AC ensuring year-round comfort. Residents benefit from the Lodi Unified School District, providing educational opportunities for students at any age level. Additional amenities include a three-car garage with a workshop area and solar panels. Experience the charm of country living in the hills of Clements!
- Days on Market
- 3 days
- Current Status
- Active
- Original Price
- $1,999,000
- List Price
- $1,999,000
- On Market Date
- Jul 21, 2025
- Property Type
- Single Family Home
- Area
- 20904 - Btwn Hwy 99/N.S.J. Co/Amdr-Calvrs/8 Mile
- Zip Code
- 95227
- MLS ID
- ML82015433
- APN
- 023-120-08
- Year Built
- 1993
- Stories in Building
- 2
- Possession
- Unavailable
- Data Source
- MLSL
- Origin MLS System
- MLSListings, Inc.
Lockeford Elementary School
Public K-8 Elementary
Students: 544 Distance: 6.7mi
Holy Trinity
Private K-12 Religious, Coed
Students: NA Distance: 7.7mi
Oak View Elementary School
Public K-8 Elementary
Students: 376 Distance: 9.9mi
Jecoi Adventure Academy
Private K-12
Students: 6 Distance: 10.0mi
Victor Elementary School
Public K-6 Elementary
Students: 151 Distance: 10.0mi
North Valley School
Private K-12 Special Education, Combined Elementary And Secondary, Coed
Students: 34 Distance: 10.3mi
- Bed
- 4
- Bath
- 4 (3/1)
- Parking
- 3
- Attached Garage, Guest / Visitor Parking, Parking Area
- SQ FT
- 3,985
- SQ FT Source
- Unavailable
- Lot SQ FT
- 1,744,142.4
- Lot Acres
- 40.04 Acres
- Kitchen
- Countertop - Granite, Exhaust Fan, Garbage Disposal, Island, Oven Range - Built-In, Gas, Refrigerator
- Cooling
- Central AC
- Dining Room
- Formal Dining Room
- Disclosures
- Natural Hazard Disclosure
- Family Room
- Separate Family Room
- Flooring
- Carpet, Hardwood, Tile
- Foundation
- Crawl Space
- Fire Place
- Family Room, Living Room, Other
- Heating
- Central Forced Air
- Views
- Hills, Other Water, Pasture, Vineyard
- Architectural Style
- Mediterranean
- * Fee
- $291
- Name
- Mokelumne Lake Estates
- *Fee includes
- None
MLS and other Information regarding properties for sale as shown in Theo have been obtained from various sources such as sellers, public records, agents and other third parties. This information may relate to the condition of the property, permitted or unpermitted uses, zoning, square footage, lot size/acreage or other matters affecting value or desirability. Unless otherwise indicated in writing, neither brokers, agents nor Theo have verified, or will verify, such information. If any such information is important to buyer in determining whether to buy, the price to pay or intended use of the property, buyer is urged to conduct their own investigation with qualified professionals, satisfy themselves with respect to that information, and to rely solely on the results of that investigation.
School data provided by GreatSchools. School service boundaries are intended to be used as reference only. To verify enrollment eligibility for a property, contact the school directly.
