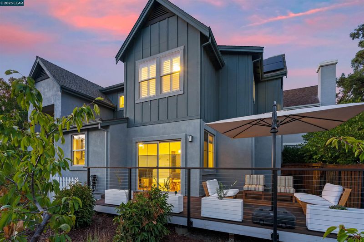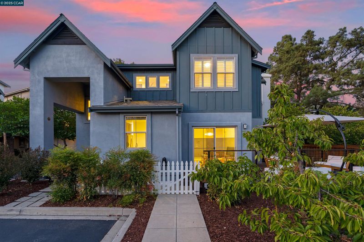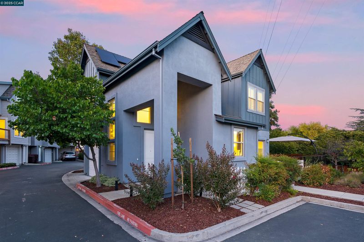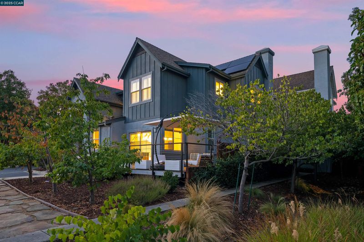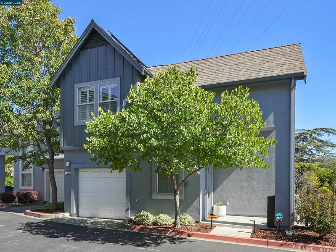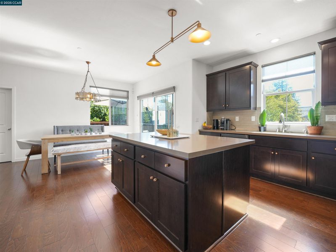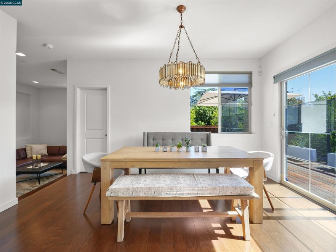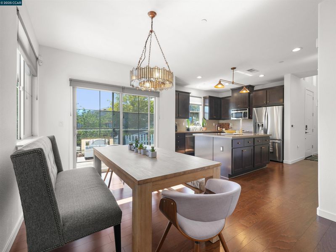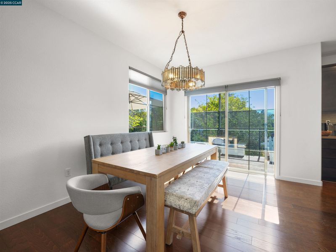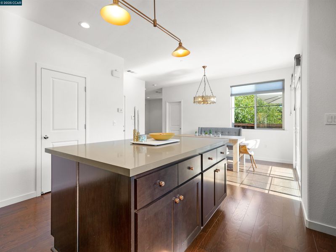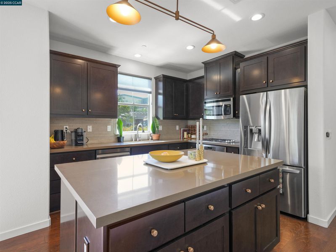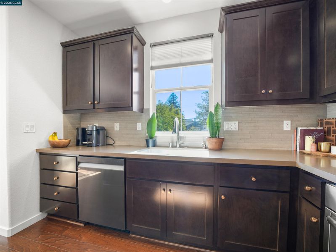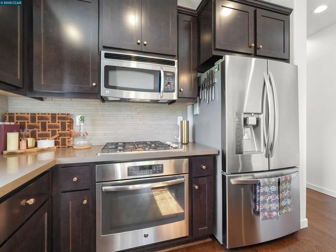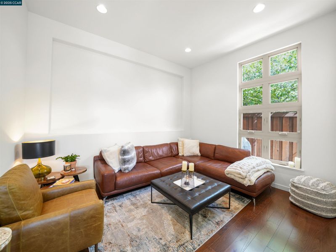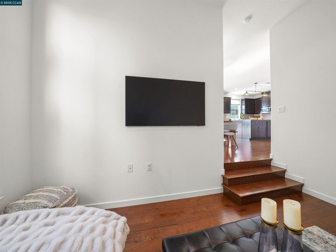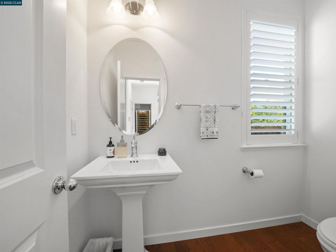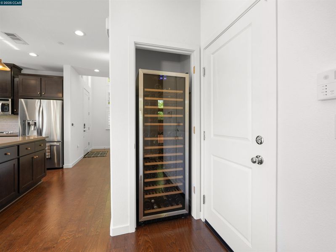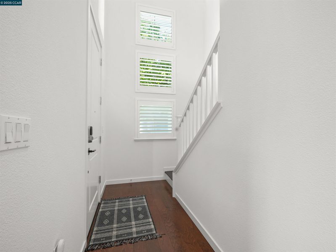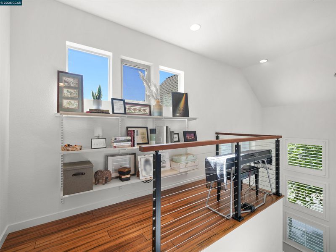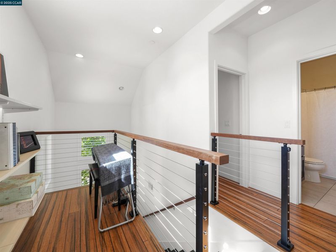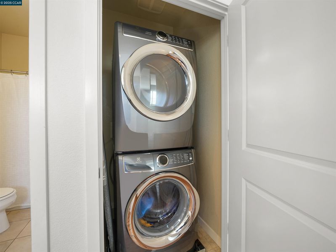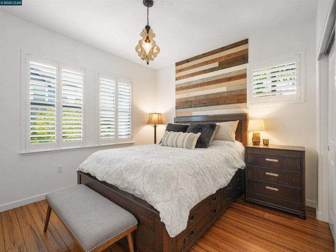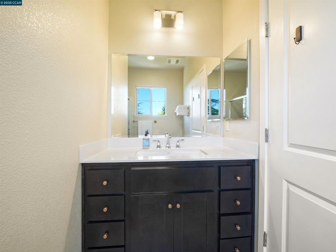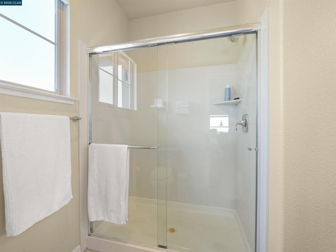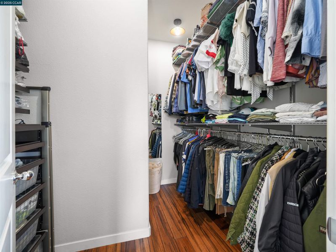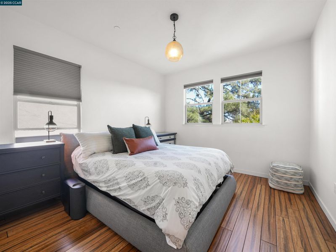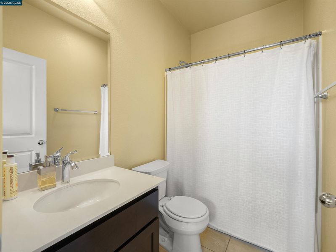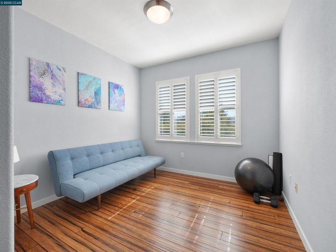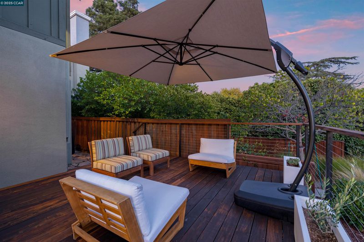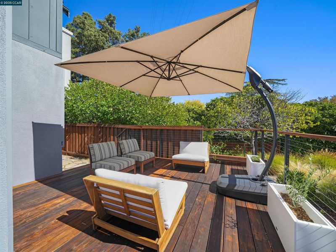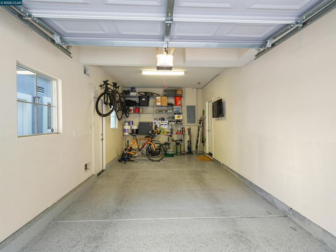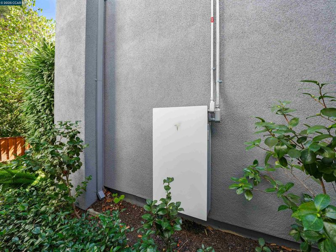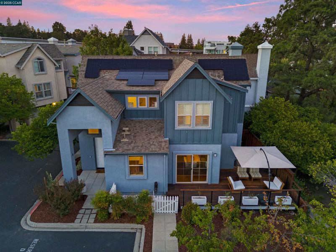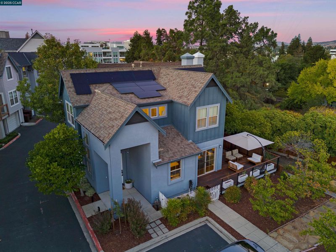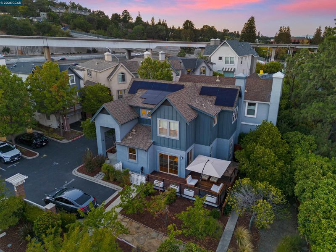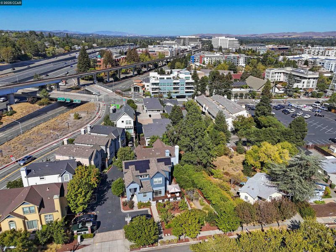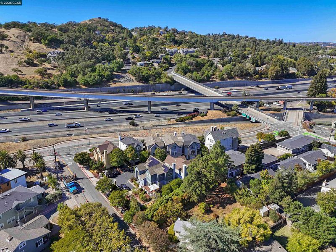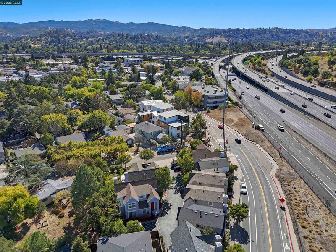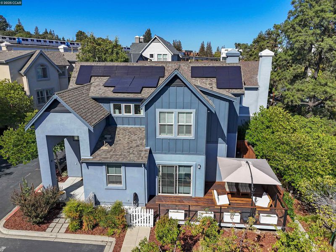
$1,385,000
1,425
SQ FT
$972
SQ/FT
1960 Almond Ave
@ Oakland - Shuey/Almond, Walnut Creek
- 3 Bed
- 2.5 (2/1) Bath
- 2 Park
- 1,425 sqft
- Walnut Creek
-

Discover this exquisitely appointed three-bedroom, two-bathroom residence nestled in the coveted Almond Shuey neighborhood, where sophistication meets everyday convenience in delightful harmony. This thoughtfully designed 1,425 square foot sanctuary offers the perfect balance of intimate comfort and gracious living spaces, enhanced by cutting-edge sustainable technology including Tesla battery, solar panels, and a whole house fan system that whispers efficiency throughout.The primary bedroom serves as a tranquil retreat, while two additional bedrooms provide versatility for family, guests, or that home office you've been dreaming about. With an impressive walk score of 82, this remarkable location places you within comfortable strolling distance of downtown's vibrant offerings and convenient Bay Area Rapid Transit access, making it a commuter's paradise. Transportation enthusiasts will appreciate the proximity to both the San Francisco Bay Bridge and nearby bus stops, while the residence sits mere moments from Oakland Boulevard and Almond Avenue. The neighborhood boasts exceptional educational opportunities with Fusion Academy Walnut Creek Downtown nearby, while Civic Park offers verdant recreational spaces for weekend adventures.
- Current Status
- New
- Original Price
- $1,385,000
- List Price
- $1,385,000
- On Market Date
- Oct 9, 2025
- Property Type
- Detached
- D/N/S
- Shuey/Almond
- Zip Code
- 94596
- MLS ID
- 41114210
- APN
- 1785900067
- Year Built
- 2012
- Stories in Building
- 2
- Possession
- Close Of Escrow
- Data Source
- MAXEBRDI
- Origin MLS System
- CONTRA COSTA
Futures Academy - Walnut Creek
Private 6-12 Coed
Students: 60 Distance: 0.3mi
St. Mary of the Immaculate Conception School
Private PK-8 Elementary, Religious, Coed
Students: 303 Distance: 0.3mi
S.T.A.R.S. School
Private K-3 Preschool Early Childhood Center, Elementary, Coed
Students: NA Distance: 0.7mi
Oro School
Private 7
Students: 7 Distance: 0.7mi
Walnut Creek Christian Academy
Private PK-8 Elementary, Religious, Coed
Students: 270 Distance: 0.7mi
Tice Creek
Public K-8
Students: 427 Distance: 0.8mi
- Bed
- 3
- Bath
- 2.5 (2/1)
- Parking
- 2
- Attached, Off Street, Parking Lot, Garage Door Opener
- SQ FT
- 1,425
- SQ FT Source
- Public Records
- Lot SQ FT
- 4,036.0
- Lot Acres
- 0.09 Acres
- Pool Info
- None
- Kitchen
- Dishwasher, Microwave, Range, Refrigerator, Stone Counters, Tile Counters, Disposal, Kitchen Island, Pantry, Range/Oven Built-in
- Cooling
- Central Air, Whole House Fan
- Disclosures
- Nat Hazard Disclosure
- Entry Level
- Exterior Details
- Front Yard
- Flooring
- Laminate, Tile, Bamboo
- Foundation
- Fire Place
- None
- Heating
- Forced Air
- Laundry
- Dryer, Washer
- Main Level
- 0.5 Bath, Main Entry
- Possession
- Close Of Escrow
- Architectural Style
- Contemporary
- Construction Status
- Existing
- Additional Miscellaneous Features
- Front Yard
- Location
- Level
- Roof
- Composition Shingles
- Water and Sewer
- Public
- Fee
- $310
MLS and other Information regarding properties for sale as shown in Theo have been obtained from various sources such as sellers, public records, agents and other third parties. This information may relate to the condition of the property, permitted or unpermitted uses, zoning, square footage, lot size/acreage or other matters affecting value or desirability. Unless otherwise indicated in writing, neither brokers, agents nor Theo have verified, or will verify, such information. If any such information is important to buyer in determining whether to buy, the price to pay or intended use of the property, buyer is urged to conduct their own investigation with qualified professionals, satisfy themselves with respect to that information, and to rely solely on the results of that investigation.
School data provided by GreatSchools. School service boundaries are intended to be used as reference only. To verify enrollment eligibility for a property, contact the school directly.
