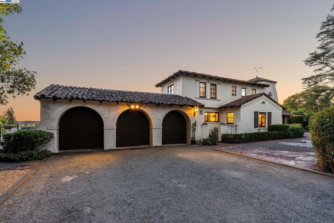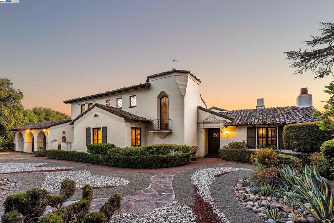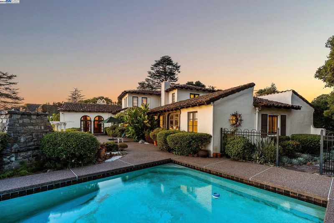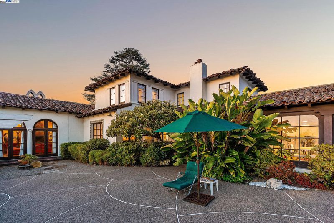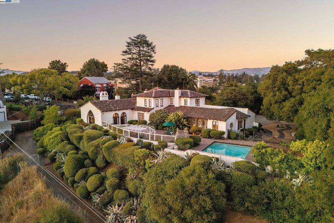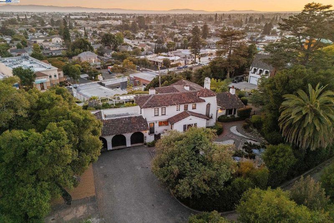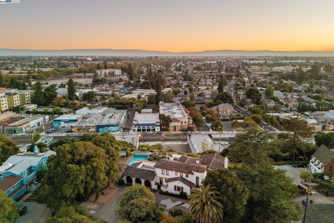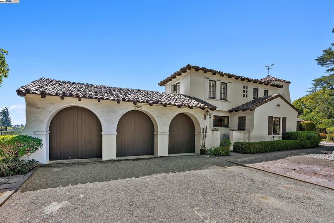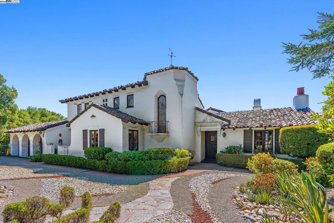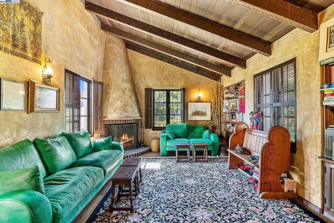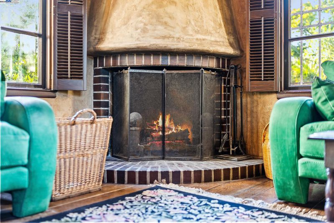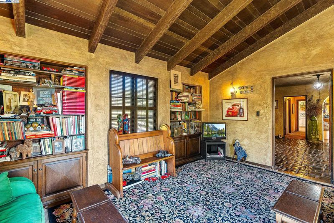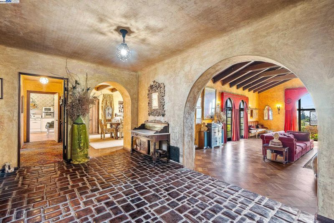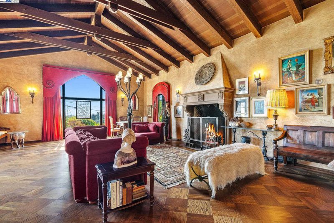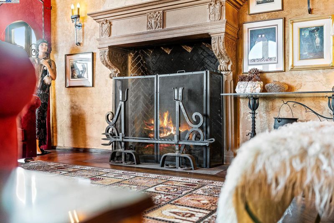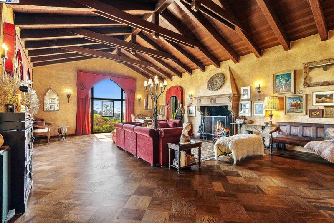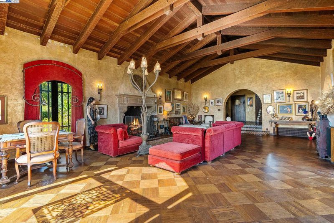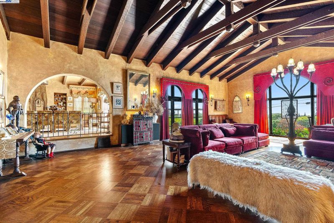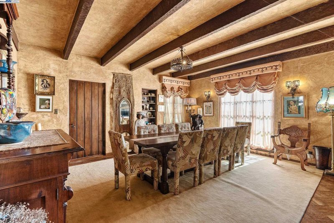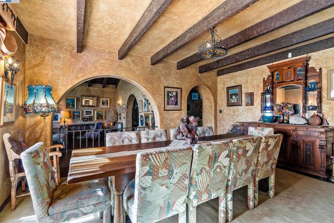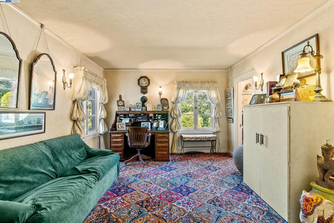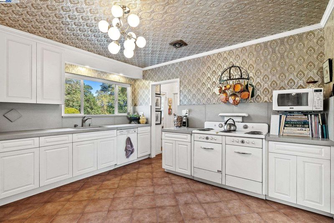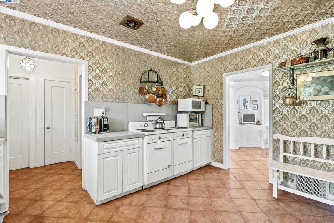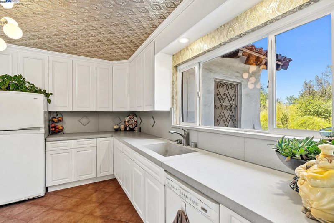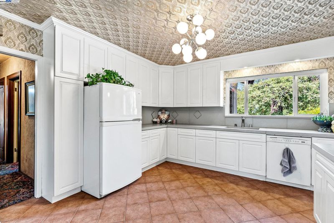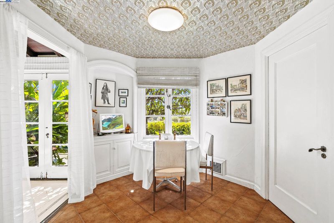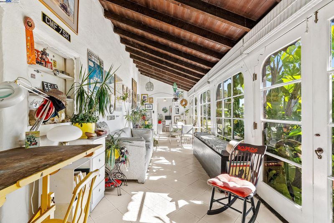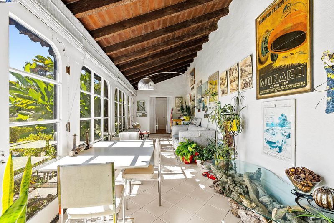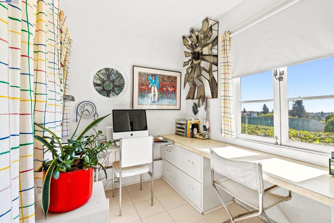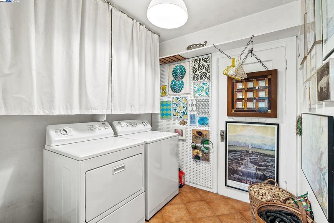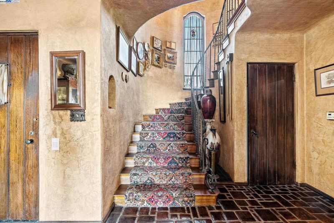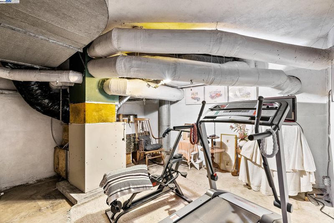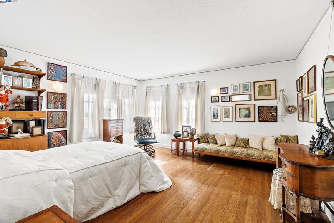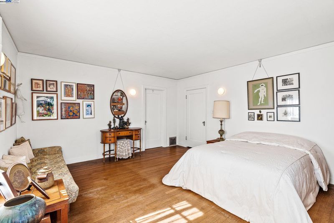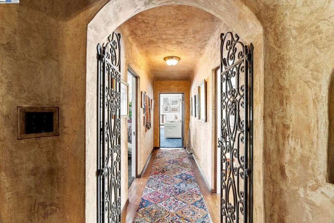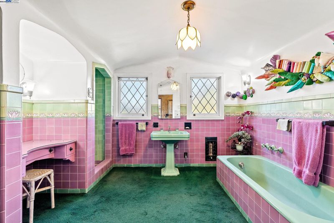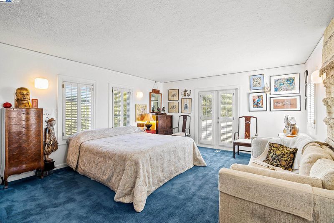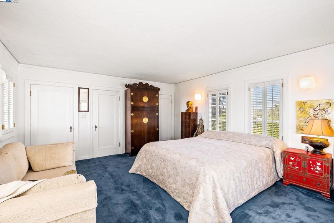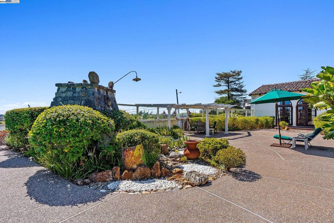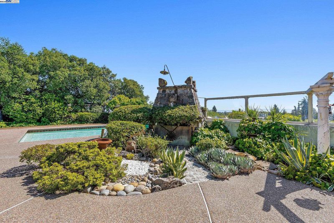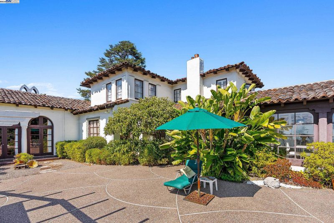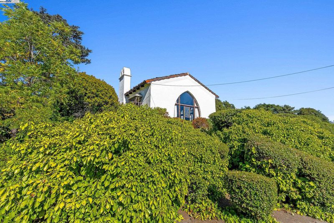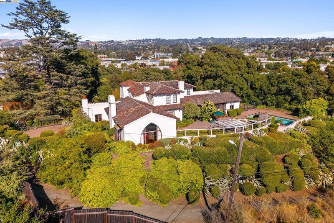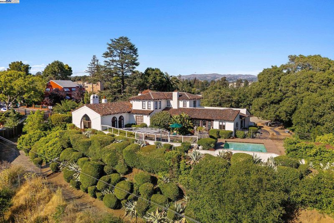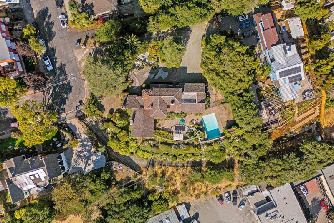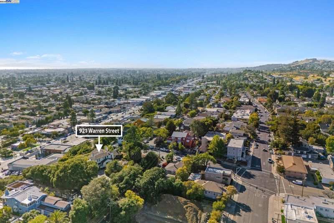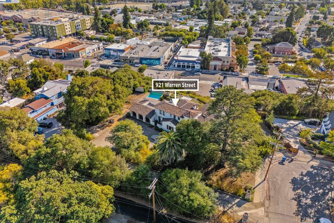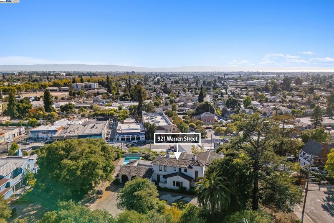
$1,800,000
3,488
SQ FT
$516
SQ/FT
921 Warren St
@ Prospect Street - Hayward
- 3 Bed
- 2 Bath
- 3 Park
- 3,488 sqft
- Hayward
-

A rare opportunity to own a true Spanish Colonial estate in the heart of Hayward. Set on nearly three-quarters of an acre, this 3-bedroom, 2-bath residence offers approximately 3,488 sq. ft. of living space with timeless architectural character and exceptional privacy. Tucked away at the corner of historic Prospect Street, long regarded as “the Mayor’s Street” for its lineage of Hayward mayors and dignitaries, this estate sits beyond a private road that offers a quiet and secluded escape. The setting evokes a sense of retreat while remaining just minutes from downtown Hayward and major commuter routes. Steeped in local history, the property features the first residential swimming pool ever built in Hayward, set against panoramic views that stretch to downtown San Francisco, including the Salesforce Tower and city skyline. The pool deck and mature landscaping create a serene, resort-like ambiance rarely available at this price point. Properties of this caliber are typically found in Hillsborough or the Oakland Hills—yet here, it remains within reach. The expansive lot offers space for entertaining, gardening, or future expansion, appealing equally to those seeking a signature residence or a distinctive investment opportunity.
- Current Status
- New
- Original Price
- $1,800,000
- List Price
- $1,800,000
- On Market Date
- Oct 13, 2025
- Property Type
- Detached
- D/N/S
- Hayward
- Zip Code
- 94541
- MLS ID
- 41114575
- APN
- 42856151
- Year Built
- 1930
- Stories in Building
- 3
- Possession
- See Remarks, Seller Rent Back
- Data Source
- MAXEBRDI
- Origin MLS System
- BAY EAST
Liber Community School
Private 4-12
Students: NA Distance: 0.3mi
Bret Harte Middle School
Public 7-8 Middle
Students: 605 Distance: 0.5mi
All Saints Catholic School
Private PK-8 Religious, Nonprofit
Students: 229 Distance: 0.6mi
Faith Ringgold School of Arts and Science
Public K-8 Elementary
Students: 132 Distance: 0.7mi
Burbank Elementary School
Public K-6 Elementary
Students: 867 Distance: 0.7mi
Spectrum Center - Mission
Private n/a Special Education, Combined Elementary And Secondary, Coed
Students: 84 Distance: 0.7mi
- Bed
- 3
- Bath
- 2
- Parking
- 3
- Attached
- SQ FT
- 3,488
- SQ FT Source
- Public Records
- Lot SQ FT
- 30,297.0
- Lot Acres
- 0.7 Acres
- Pool Info
- In Ground, On Lot, Outdoor Pool
- Kitchen
- Dishwasher, Electric Range, Refrigerator, Dryer, Washer, Gas Water Heater, Breakfast Nook, Stone Counters, Electric Range/Cooktop, Updated Kitchen
- Cooling
- No Air Conditioning
- Disclosures
- Nat Hazard Disclosure, Disclosure Package Avail
- Entry Level
- Exterior Details
- Balcony, Back Yard, Front Yard, Side Yard, Sprinklers Automatic, Storage, Private Entrance
- Flooring
- Tile, Carpet, Wood
- Foundation
- Fire Place
- Den, Living Room, Wood Burning
- Heating
- Forced Air
- Laundry
- Laundry Room
- Main Level
- 1 Bedroom, 1 Bath, Main Entry
- Possession
- See Remarks, Seller Rent Back
- Architectural Style
- Spanish
- Construction Status
- Existing
- Additional Miscellaneous Features
- Balcony, Back Yard, Front Yard, Side Yard, Sprinklers Automatic, Storage, Private Entrance
- Location
- Corner Lot, Sloped Down, Secluded, Back Yard, Dead End, Front Yard, Landscaped, Private
- Roof
- Tile
- Fee
- Unavailable
MLS and other Information regarding properties for sale as shown in Theo have been obtained from various sources such as sellers, public records, agents and other third parties. This information may relate to the condition of the property, permitted or unpermitted uses, zoning, square footage, lot size/acreage or other matters affecting value or desirability. Unless otherwise indicated in writing, neither brokers, agents nor Theo have verified, or will verify, such information. If any such information is important to buyer in determining whether to buy, the price to pay or intended use of the property, buyer is urged to conduct their own investigation with qualified professionals, satisfy themselves with respect to that information, and to rely solely on the results of that investigation.
School data provided by GreatSchools. School service boundaries are intended to be used as reference only. To verify enrollment eligibility for a property, contact the school directly.
