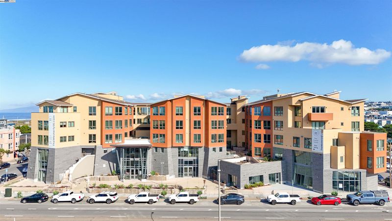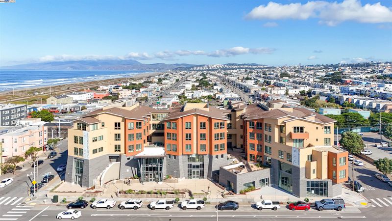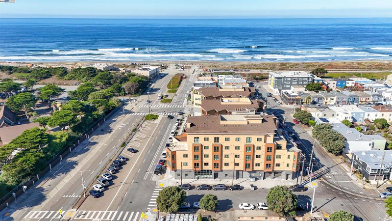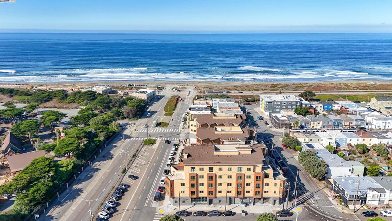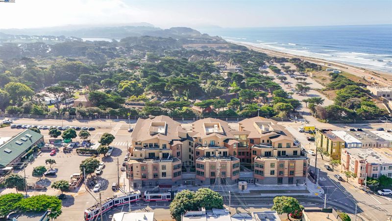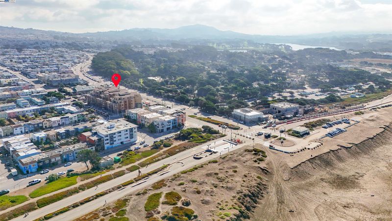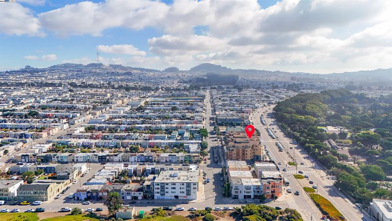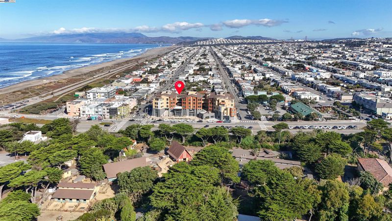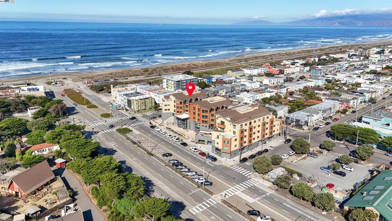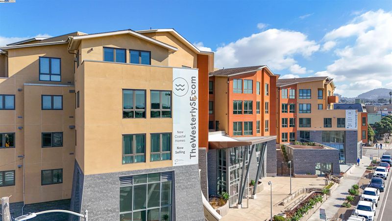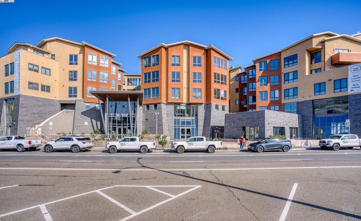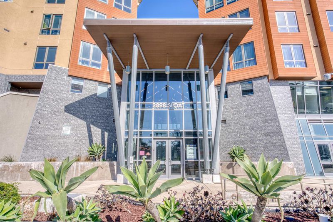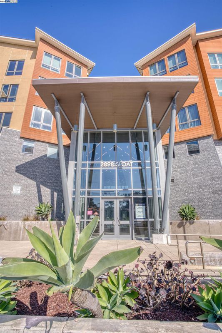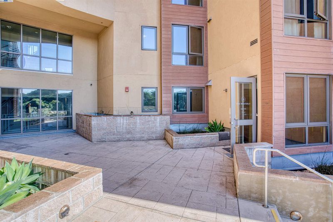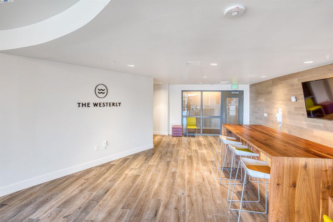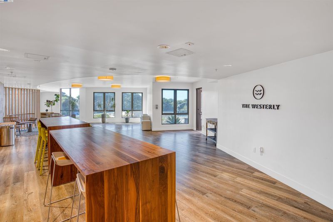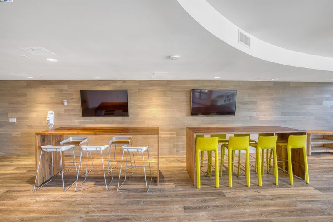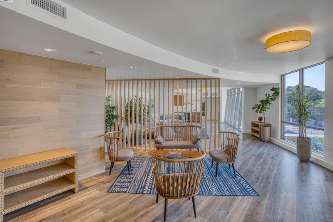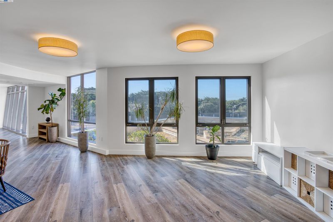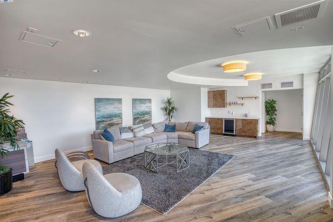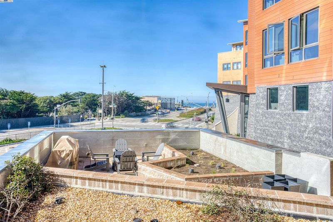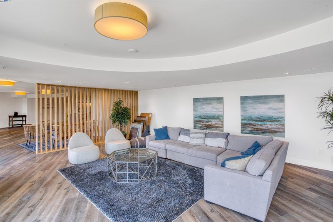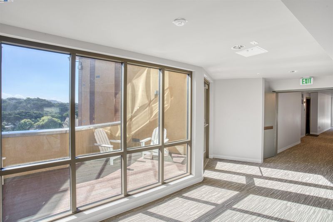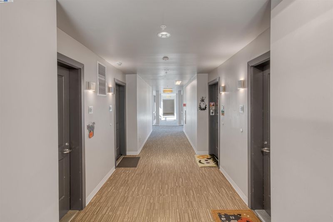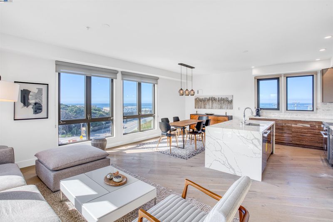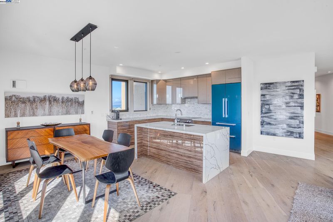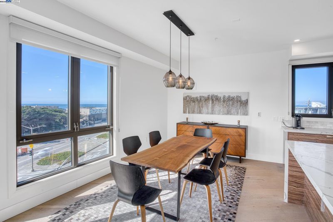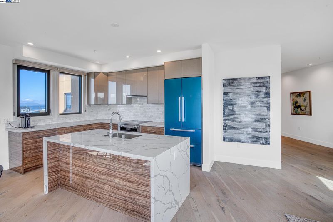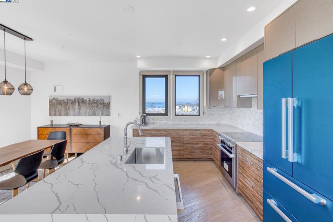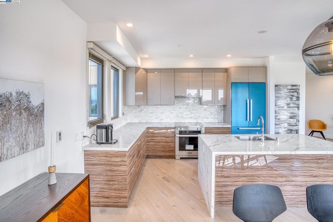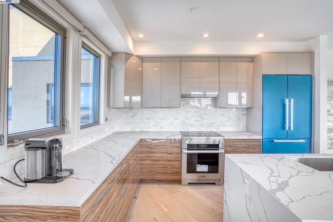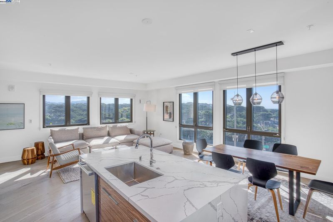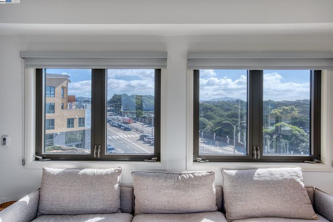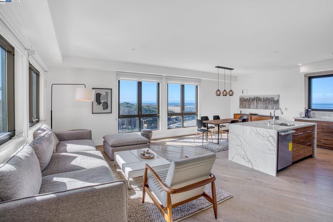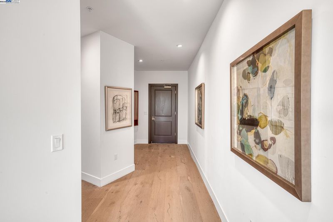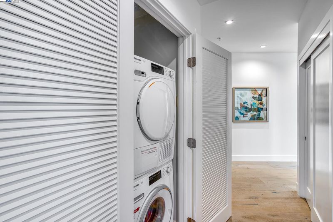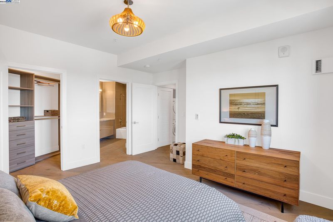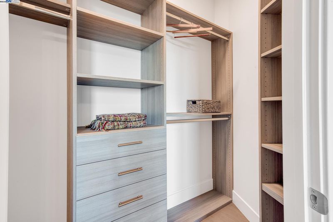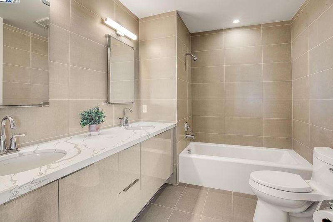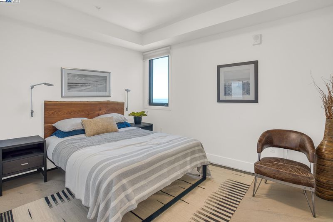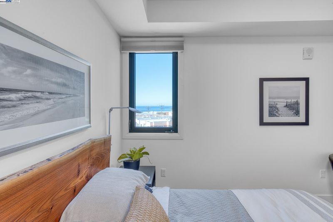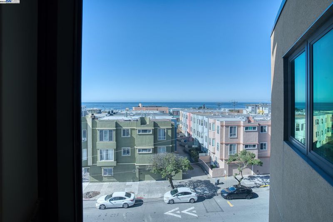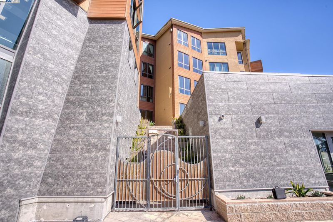
$1,550,000
1,306
SQ FT
$1,187
SQ/FT
3535 Wawona St, #431
@ 46th & 47th - Sunset, San Francisco
- 2 Bed
- 2 Bath
- 1 Park
- 1,306 sqft
- San Francisco
-

-
Sun Nov 2, 12:00 pm - 3:00 pm
Sunday Nov 2nd, 12:00 pm- 3:00pm
Welcome to 3535 Wawona St #431, a high end ocean-view condominium located in the Sunset District of San Francisco. This spacious 2-bedroom, 2-bath residence offers approximately 1,306 square feet of living space in a contemporary mixed-use building. Conveniently situated across from the San Francisco Zoo and just a short walk to Ocean Beach. The open-concept kitchen and living area enjoy ocean views, and the primary suite features generous space and natural light. One parking space is included in the secured underground garage. Excellent access to public transportation, with MUNI nearby connecting to BART and downtown, close to highway #1 and #280. Building amenities include a residents’ clubhouse. Invite your friends for a weekend party and enjoy the life style of San Francisco.
- Current Status
- New
- Original Price
- $1,550,000
- List Price
- $1,550,000
- On Market Date
- Oct 30, 2025
- Property Type
- Condominium
- D/N/S
- Sunset
- Zip Code
- 94116
- MLS ID
- 41116174
- APN
- 2515048
- Year Built
- 2020
- Stories in Building
- 1
- Possession
- See Remarks
- Data Source
- MAXEBRDI
- Origin MLS System
- BAY EAST
Ulloa Elementary School
Public K-5 Elementary
Students: 528 Distance: 0.3mi
St. Gabriel Elementary School
Private K-8 Elementary, Religious, Coed
Students: 467 Distance: 0.4mi
S.F. County Special Education School
Public K-12 Special Education
Students: 74 Distance: 0.6mi
St. Ignatius College Preparatory School
Private 9-12 Secondary, Religious, Coed
Students: 1478 Distance: 1.0mi
Edgewood Center For Children & Families
Private 2-12 Elementary, Nonprofit
Students: 44 Distance: 1.0mi
Sunset Elementary School
Public K-5 Elementary
Students: 407 Distance: 1.1mi
- Bed
- 2
- Bath
- 2
- Parking
- 1
- Assigned
- SQ FT
- 1,306
- SQ FT Source
- Public Records
- Lot SQ FT
- 33,763.0
- Pool Info
- None
- Kitchen
- Dishwasher, Gas Range, Microwave, Oven, Dryer, 220 Volt Outlet, Stone Counters, Eat-in Kitchen, Disposal, Gas Range/Cooktop, Kitchen Island, Oven Built-in
- Cooling
- Ceiling Fan(s), Central Air
- Disclosures
- Building Restrictions, HOA Rental Restrictions
- Entry Level
- 4
- Exterior Details
- No Yard
- Flooring
- Hardwood, Hardwood Flrs Throughout
- Foundation
- Fire Place
- None
- Heating
- Floor Furnace, Natural Gas
- Laundry
- In Unit
- Main Level
- Main Entry
- Possession
- See Remarks
- Architectural Style
- None
- Construction Status
- Existing
- Additional Miscellaneous Features
- No Yard
- Roof
- Cement
- Fee
- $696
MLS and other Information regarding properties for sale as shown in Theo have been obtained from various sources such as sellers, public records, agents and other third parties. This information may relate to the condition of the property, permitted or unpermitted uses, zoning, square footage, lot size/acreage or other matters affecting value or desirability. Unless otherwise indicated in writing, neither brokers, agents nor Theo have verified, or will verify, such information. If any such information is important to buyer in determining whether to buy, the price to pay or intended use of the property, buyer is urged to conduct their own investigation with qualified professionals, satisfy themselves with respect to that information, and to rely solely on the results of that investigation.
School data provided by GreatSchools. School service boundaries are intended to be used as reference only. To verify enrollment eligibility for a property, contact the school directly.
